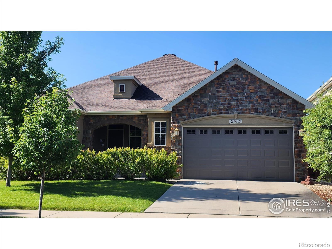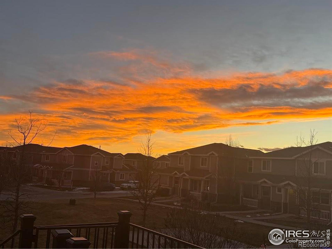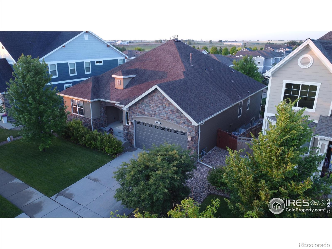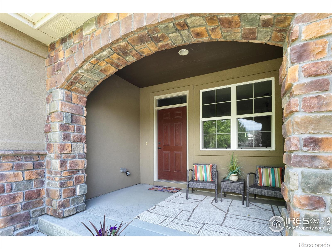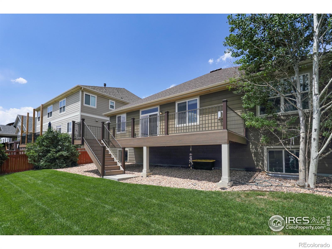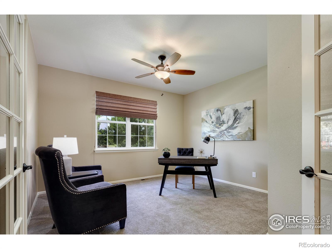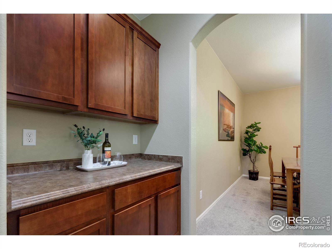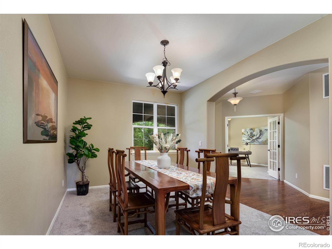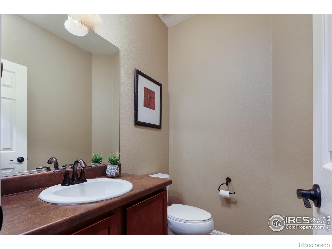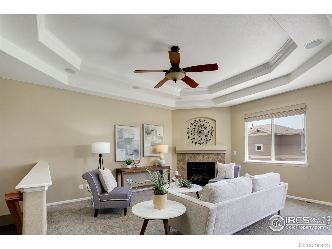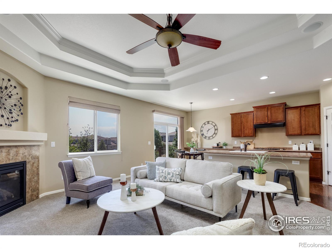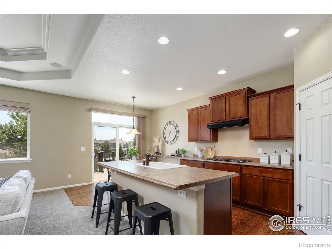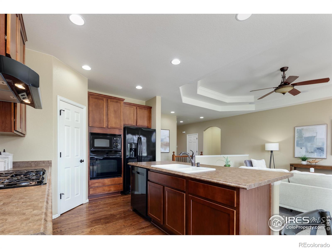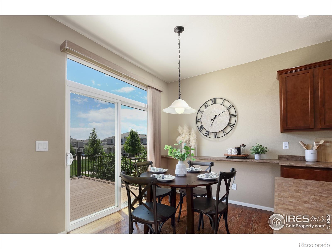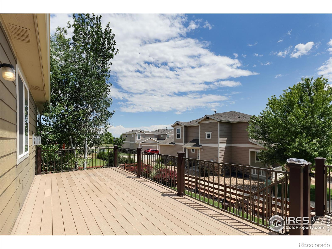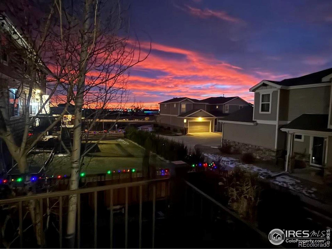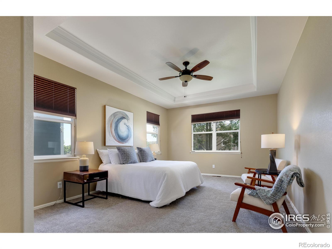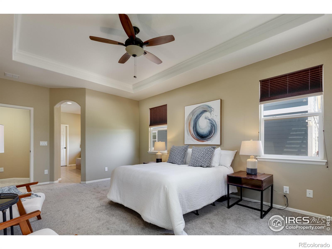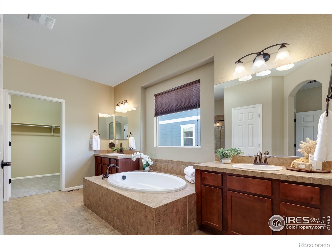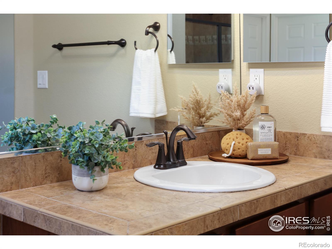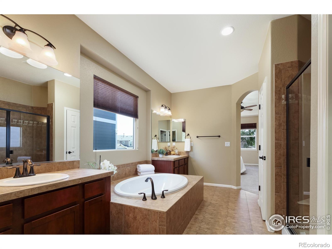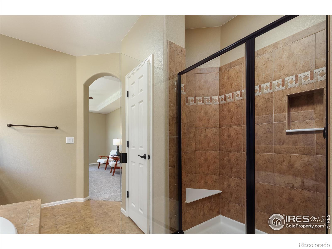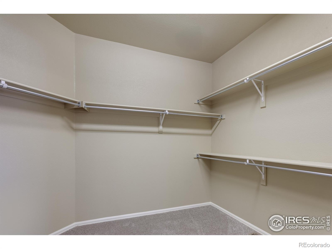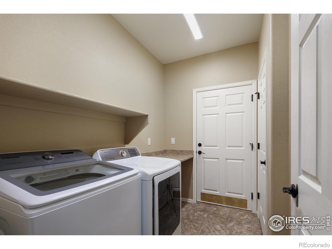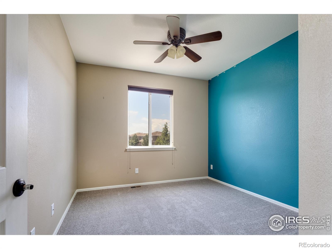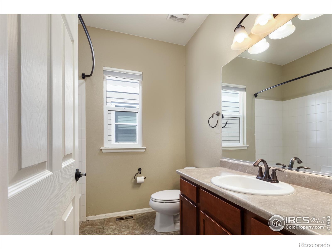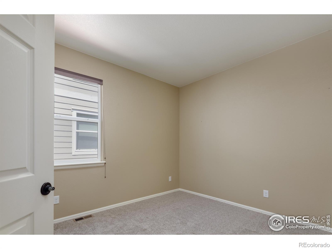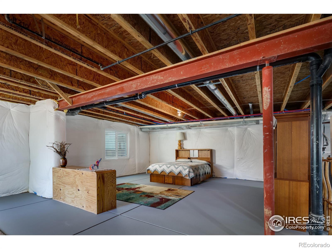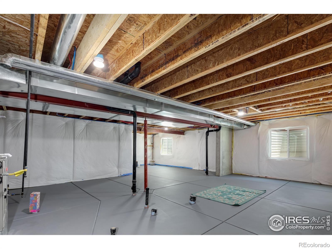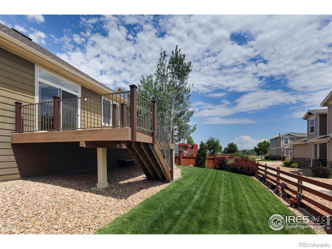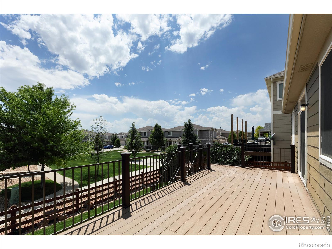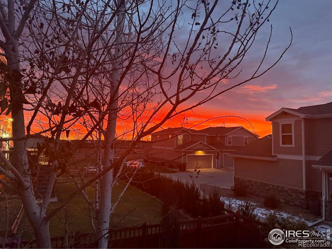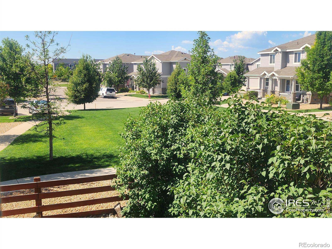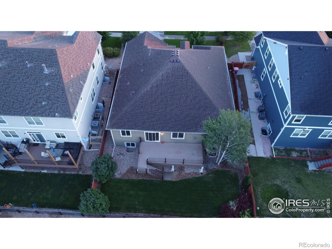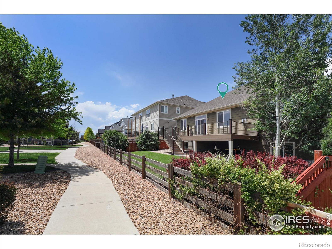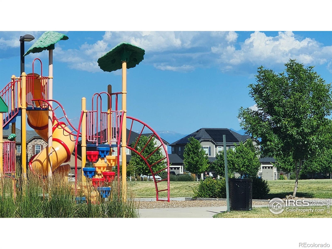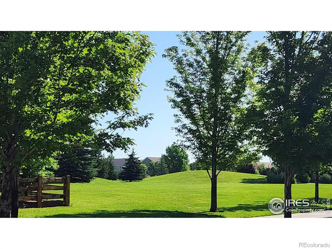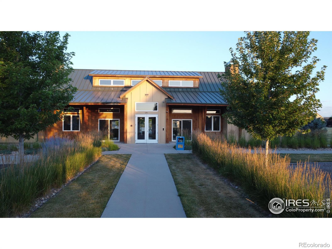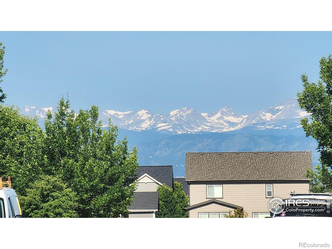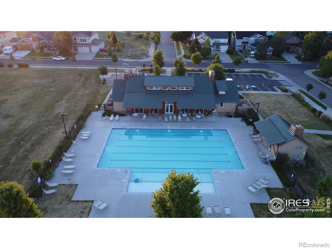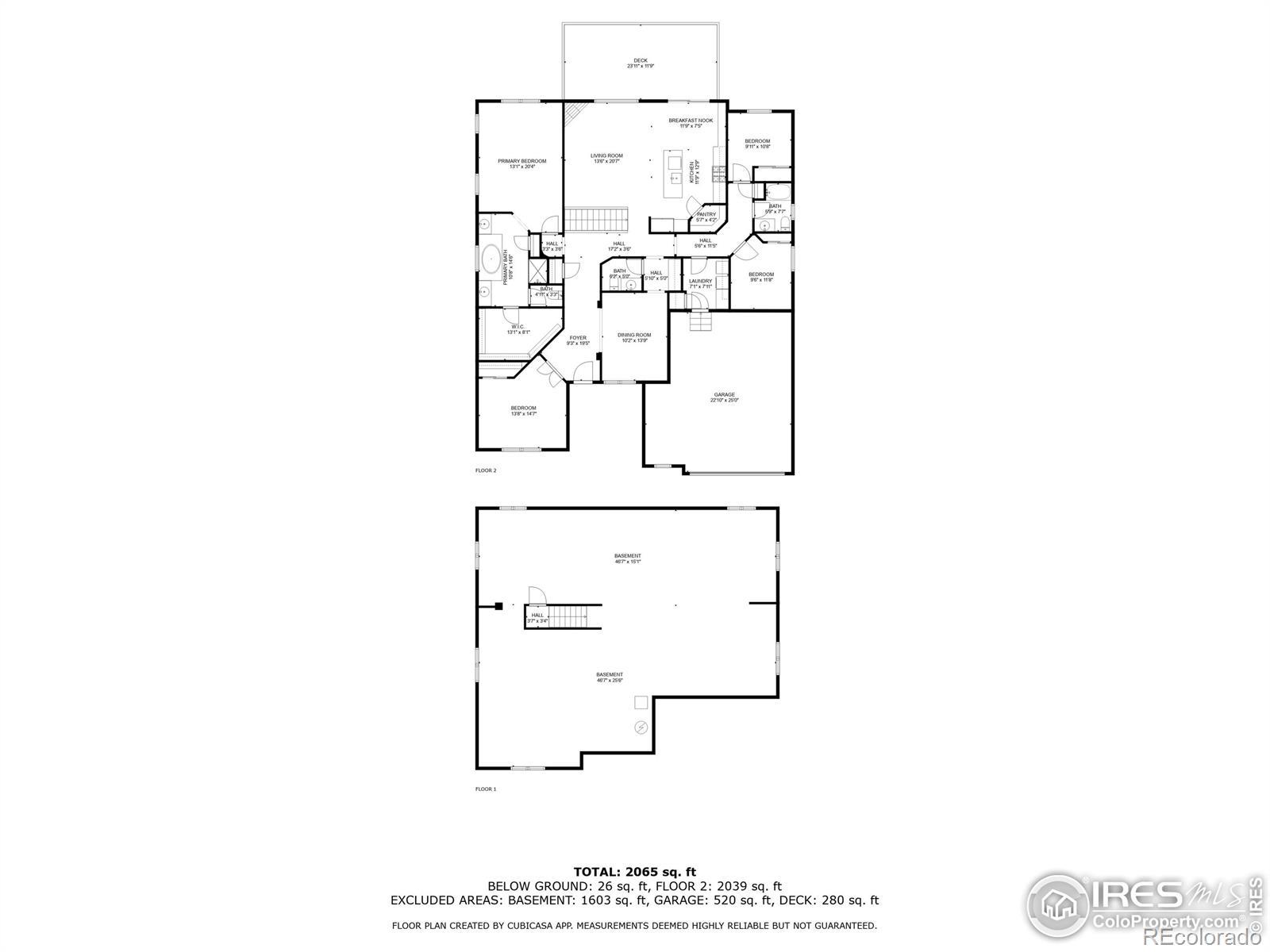Find us on...
Dashboard
- 4 Beds
- 3 Baths
- 2,168 Sqft
- .16 Acres
New Search X
2913 Saratoga Trail
Come see this cheerful 4-bedroom, 3-bath ranch in the friendly Wyndham Hill neighborhood! This home has all the right vibes- soaring ceilings and filled with natural light. Entertaining is easy and everyday living is a joy. Whip up your favorite meals in the large kitchen with hardwood floors which includes an island perfect for coffee chats or after-school snacks. For those special occasions, the formal dining room and butler's pantry fit the bill for hosting holiday get togethers or casual movie night. When it's time to unwind, the main level primary suite offers a calm, comfortable retreat. Your ensuite bathroom has two vanities, a jetted soaking tub and roomy walk-in closet. Main level laundry? Yep, we've got that! Need space to spread out with those projects or create a kid cave? The unfinished basement is a ready-made do-it-all zone. Movie marathons, guest sleepovers, workout goals you might actually stick to- there's a place for it here. Enjoy Colorado's 300 days of sunshine on the huge back deck with a space made for summer BBQs, spectacular mountain views, and evenings under the stars. Recent upgrades, including a new roof (2023), recently serviced furnace & A/C, and an active radon mitigation system with sump pit and pump. Located close to neighborhood trails, a community pool, and quick access to I-25, this home delivers comfort, convenience, and a new place to call home. It's Time to Come Home.
Listing Office: RE/MAX Alliance-Longmont 
Essential Information
- MLS® #IR1038748
- Price$644,000
- Bedrooms4
- Bathrooms3.00
- Full Baths2
- Half Baths1
- Square Footage2,168
- Acres0.16
- Year Built2012
- TypeResidential
- Sub-TypeSingle Family Residence
- StatusActive
Community Information
- Address2913 Saratoga Trail
- SubdivisionWyndham Hill Fg#1 Final
- CityFrederick
- CountyWeld
- StateCO
- Zip Code80516
Amenities
- AmenitiesClubhouse, Park, Pool
- Parking Spaces2
- # of Garages2
Utilities
Electricity Available, Natural Gas Available
Interior
- Interior FeaturesFive Piece Bath
- HeatingForced Air
- CoolingCentral Air
- FireplaceYes
- FireplacesGas
- StoriesOne
Appliances
Dishwasher, Dryer, Microwave, Oven, Refrigerator, Self Cleaning Oven, Washer
Exterior
- Lot DescriptionSprinklers In Front
- WindowsWindow Coverings
- RoofComposition
School Information
- DistrictSt. Vrain Valley RE-1J
- ElementaryGrand View
- MiddleErie
- HighErie
Additional Information
- Date ListedJuly 9th, 2025
- Zoningres
Listing Details
 RE/MAX Alliance-Longmont
RE/MAX Alliance-Longmont
 Terms and Conditions: The content relating to real estate for sale in this Web site comes in part from the Internet Data eXchange ("IDX") program of METROLIST, INC., DBA RECOLORADO® Real estate listings held by brokers other than RE/MAX Professionals are marked with the IDX Logo. This information is being provided for the consumers personal, non-commercial use and may not be used for any other purpose. All information subject to change and should be independently verified.
Terms and Conditions: The content relating to real estate for sale in this Web site comes in part from the Internet Data eXchange ("IDX") program of METROLIST, INC., DBA RECOLORADO® Real estate listings held by brokers other than RE/MAX Professionals are marked with the IDX Logo. This information is being provided for the consumers personal, non-commercial use and may not be used for any other purpose. All information subject to change and should be independently verified.
Copyright 2025 METROLIST, INC., DBA RECOLORADO® -- All Rights Reserved 6455 S. Yosemite St., Suite 500 Greenwood Village, CO 80111 USA
Listing information last updated on December 22nd, 2025 at 12:48pm MST.

