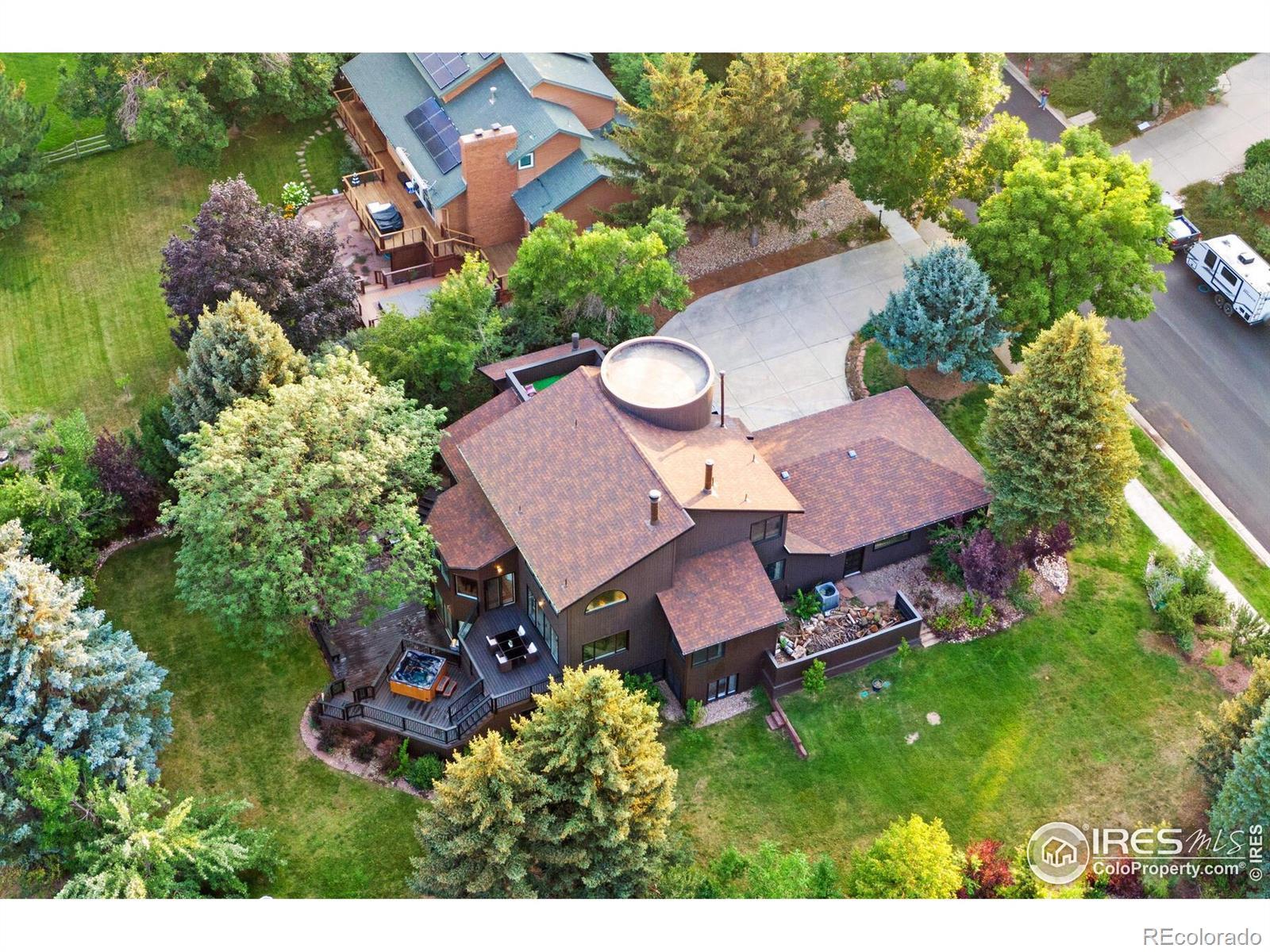Find us on...
Dashboard
- 5 Beds
- 5 Baths
- 5,800 Sqft
- .55 Acres
New Search X
6686 Fairways Drive
Open Weekends! Modern Luxury Meets Serene Sanctuary in This Exquisite Lake Valley Estate-privately nestled on over 1/ 2 acre just 8 minutes from Downtown Boulder on Lake Valley Golf Course with a Private Swimming Lake. This expansive custom home offers over 6,200 sq ft including a 3-car garage and is a rare blend of architectural beauty, feng shui, and functionality. The 1,000+ sq ft top-floor primary suite is a private sanctuary featuring a wood-burning fireplace, 5-piece spa bathroom, 200+ sq ft walk-in closet, and a private rooftop deck and garden great for star gazing. Enjoy soaring 25-ft ceilings with exposed beams, brand new floor-to-ceiling windows framing breathtaking sunrises, and three fireplaces adding warmth and charm to every level-including a walk-out lower level with a second en-suite bedroom. A sculptural turret with spiral stairs connects all levels which are above ground. Impressive circular open-concept layout enhances light, flow, and functionality. Over 1500 sq ft of decking provides seamless indoor-outdoor living complete with hot tub, far-infrared sauna, organic raised beds, apples, plum and peach trees, and multiple perennial herbs and flower gardens. Japanese-inspired meditation deck hidden in the back trees. Recent upgrades include new interior and exterior paint, new flooring, updated windows and doors, stainless steel appliances, double oven, tiled luxury bathrooms on every level, and a gas backup generator. Lake Valley residents enjoy private access to a swimming lake, beach, tennis courts, basketball, miles of trails, and the Persimmon Grill just a 4-minute stroll away-ideal for sunset cocktails and impromptu business with AMAZING Flatiron Views. Low HOA under $70/month. Priced at a 1/3 the PSF of North Boulder homes just 5 minutes South, this is an incredible opportunity to own a legacy property in Boulder County's smartest hidden gem. Seller is a licensed Colorado Real Estate Broker and current occupant.
Listing Office: Boulder Financial Realty Inc 
Essential Information
- MLS® #IR1038834
- Price$1,875,000
- Bedrooms5
- Bathrooms5.00
- Full Baths4
- Half Baths1
- Square Footage5,800
- Acres0.55
- Year Built1987
- TypeResidential
- Sub-TypeSingle Family Residence
- StyleContemporary
- StatusActive
Community Information
- Address6686 Fairways Drive
- SubdivisionLake Valley Estates
- CityLongmont
- CountyBoulder
- StateCO
- Zip Code80503
Amenities
- Parking Spaces3
- ParkingOversized, Oversized Door
- # of Garages3
- ViewMountain(s)
Amenities
Clubhouse, Golf Course, Park, Playground, Sauna, Spa/Hot Tub, Tennis Court(s), Trail(s)
Utilities
Cable Available, Electricity Available, Internet Access (Wired), Natural Gas Available
Interior
- FireplaceYes
- StoriesThree Or More
Interior Features
Eat-in Kitchen, Five Piece Bath, In-Law Floorplan, Kitchen Island, Open Floorplan, Pantry, Primary Suite, Sauna, Vaulted Ceiling(s), Walk-In Closet(s)
Appliances
Dishwasher, Disposal, Double Oven, Dryer, Microwave, Oven, Refrigerator, Washer
Heating
Baseboard, Forced Air, Wall Furnace
Cooling
Air Conditioning-Room, Ceiling Fan(s), Central Air
Fireplaces
Dining Room, Great Room, Kitchen, Living Room, Other, Primary Bedroom
Exterior
- Exterior FeaturesSpa/Hot Tub, Tennis Court(s)
- RoofComposition, Membrane
- FoundationStructural
Lot Description
Level, On Golf Course, Rolling Slope, Sprinklers In Front
Windows
Bay Window(s), Double Pane Windows, Window Coverings
School Information
- DistrictSt. Vrain Valley RE-1J
- ElementaryEagle Crest
- MiddleLyons
- HighNiwot
Additional Information
- Date ListedJuly 10th, 2025
- ZoningRR
Listing Details
 Boulder Financial Realty Inc
Boulder Financial Realty Inc
 Terms and Conditions: The content relating to real estate for sale in this Web site comes in part from the Internet Data eXchange ("IDX") program of METROLIST, INC., DBA RECOLORADO® Real estate listings held by brokers other than RE/MAX Professionals are marked with the IDX Logo. This information is being provided for the consumers personal, non-commercial use and may not be used for any other purpose. All information subject to change and should be independently verified.
Terms and Conditions: The content relating to real estate for sale in this Web site comes in part from the Internet Data eXchange ("IDX") program of METROLIST, INC., DBA RECOLORADO® Real estate listings held by brokers other than RE/MAX Professionals are marked with the IDX Logo. This information is being provided for the consumers personal, non-commercial use and may not be used for any other purpose. All information subject to change and should be independently verified.
Copyright 2025 METROLIST, INC., DBA RECOLORADO® -- All Rights Reserved 6455 S. Yosemite St., Suite 500 Greenwood Village, CO 80111 USA
Listing information last updated on August 14th, 2025 at 12:48am MDT.









































