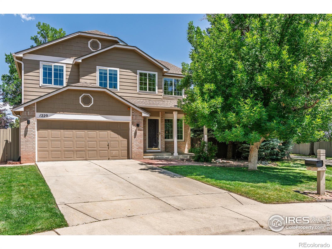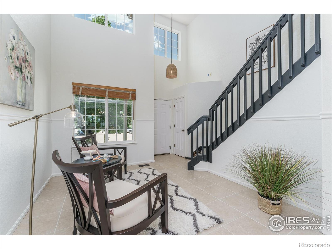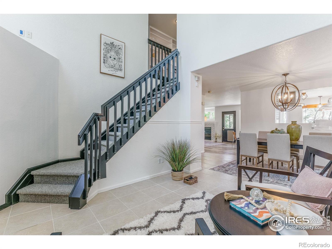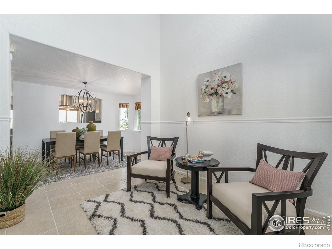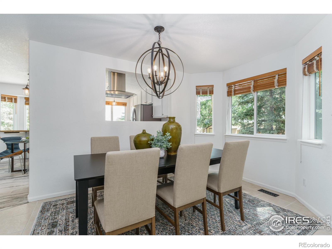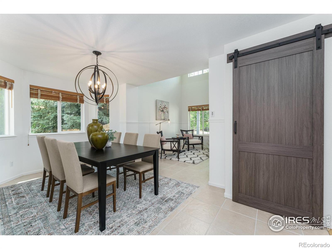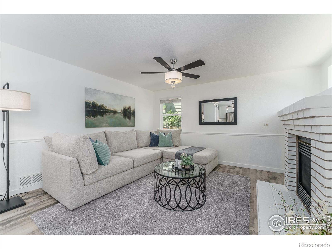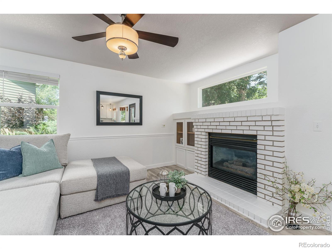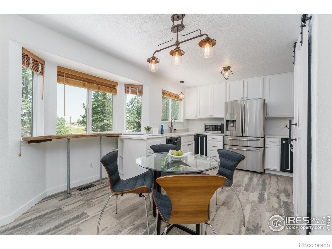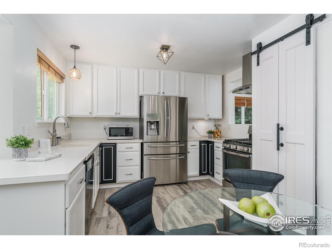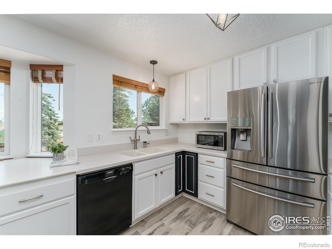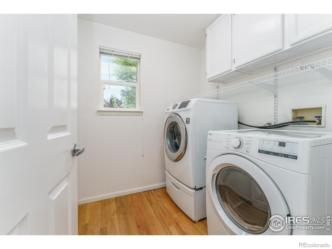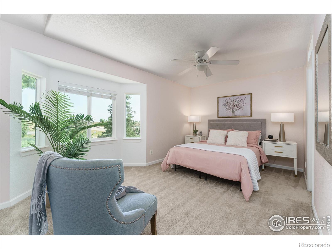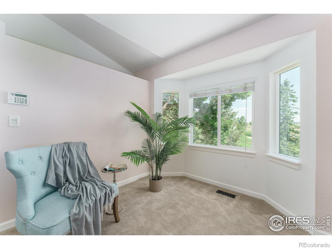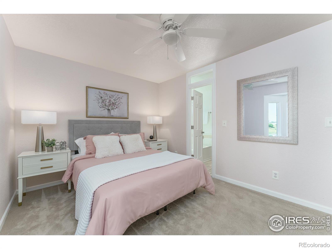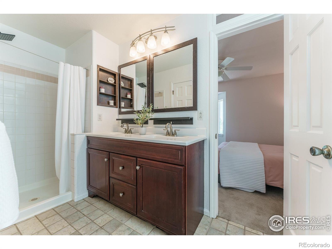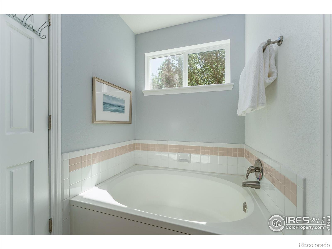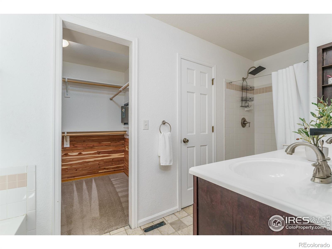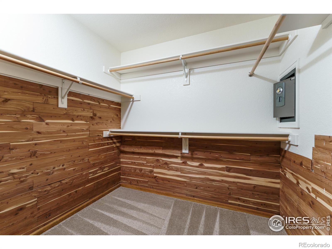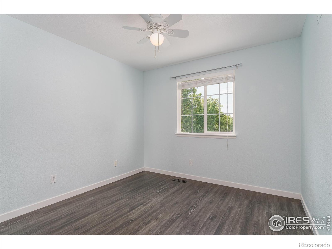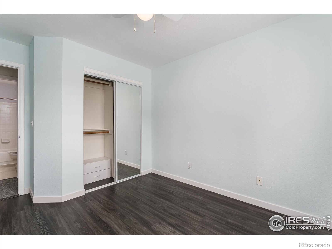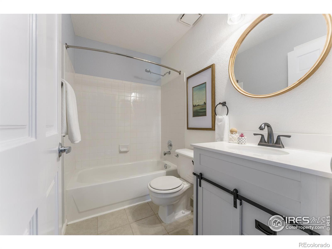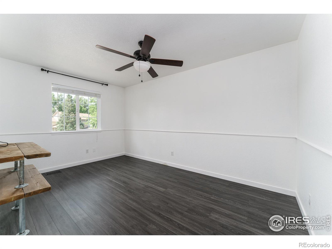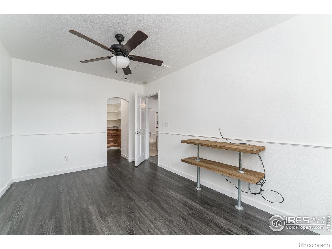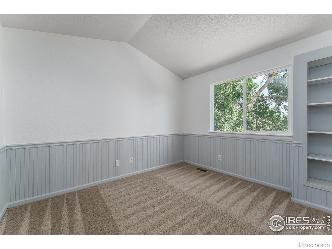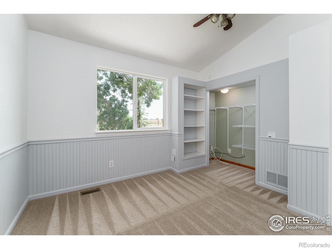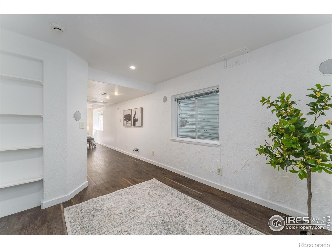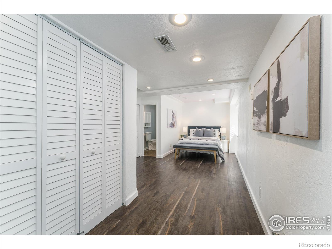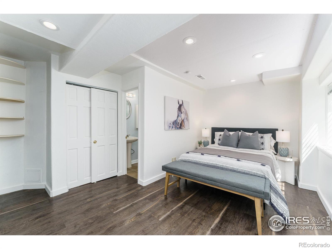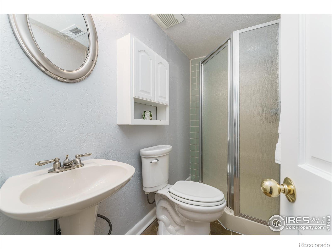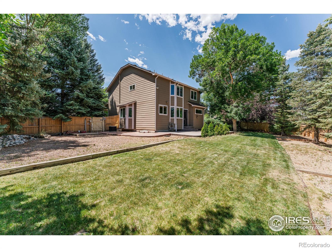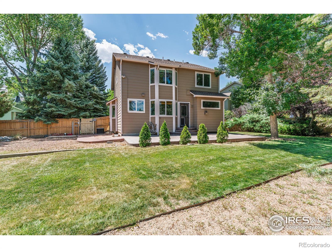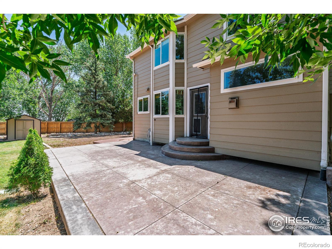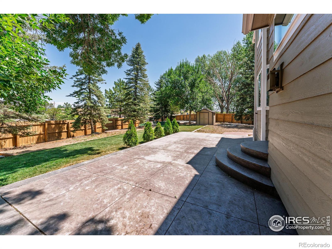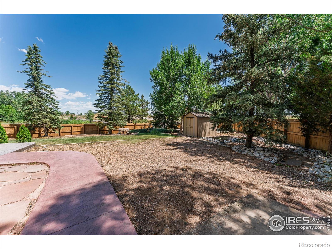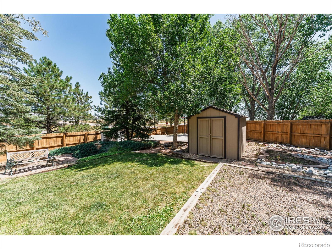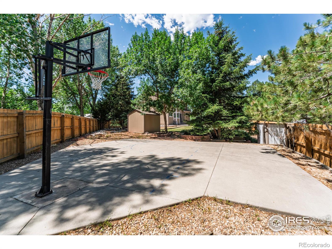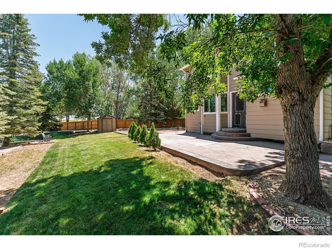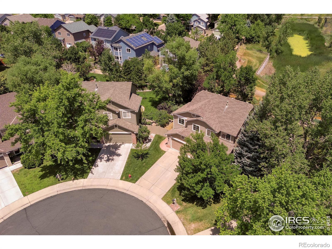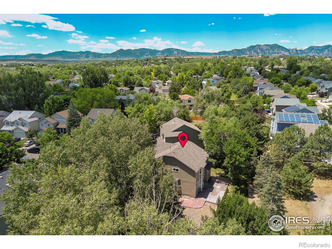Find us on...
Dashboard
- 5 Beds
- 4 Baths
- 2,340 Sqft
- .26 Acres
New Search X
1220 S Boyero Court
This beautifully updated, 5-bedroom, 4-bath Rock Creek home has only one direct neighbor, backs to open space, and sits on a rare and oversized 1/4-acre lot. It perfectly blends everyday convenience with peaceful privacy and is just a quick, 6-minute bike ride to top-rated Monarch K-8, Monarch High School, and vibrant Downtown Superior. Tucked away at the end of a quiet cul-de-sac and adjacent to scenic trails, this home puts the entire community of Superior right at your doorstep. The generous backyard features a versatile sports court, lush mature landscaping, a fully fenced dog run, and a stamped concrete patio-ideal for entertaining or relaxing outdoors. Inside, you'll find four spacious bedrooms upstairs, stylish built-in shelves, and a full bath. The inviting primary suite includes vaulted ceilings, bay window, a luxurious 5-piece bathroom, and a large, cedar-lined walk-in closet. The main level offers a bright formal living room, a sun-filled dining room, an updated kitchen with modern finishes, a powder room, a dedicated laundry space, and a spacious family room with a cozy gas fireplace. The finished basement includes a private 5th bedroom with a legal egress window, a modern 3/4 bathroom, and additional flexible living space-perfect for guests, a home office, or recreation. An air hockey table is included and located in the attached garage.
Listing Office: Staufer Team Real Estate 
Essential Information
- MLS® #IR1038836
- Price$797,000
- Bedrooms5
- Bathrooms4.00
- Full Baths2
- Half Baths1
- Square Footage2,340
- Acres0.26
- Year Built1993
- TypeResidential
- Sub-TypeSingle Family Residence
- StyleContemporary
- StatusActive
Community Information
- Address1220 S Boyero Court
- SubdivisionRock Creek Ranch Flg 6b
- CitySuperior
- CountyBoulder
- StateCO
- Zip Code80027
Amenities
- Parking Spaces2
- # of Garages2
Amenities
Park, Pool, Tennis Court(s), Trail(s)
Utilities
Cable Available, Electricity Available, Internet Access (Wired), Natural Gas Available
Interior
- HeatingForced Air
- CoolingCeiling Fan(s), Central Air
- FireplaceYes
- FireplacesGas
- StoriesTwo
Interior Features
Eat-in Kitchen, Five Piece Bath, Open Floorplan, Pantry, Vaulted Ceiling(s), Walk-In Closet(s)
Appliances
Dishwasher, Dryer, Microwave, Oven, Refrigerator, Washer
Exterior
- Exterior FeaturesDog Run
- WindowsBay Window(s)
- RoofComposition
- FoundationSlab
Lot Description
Cul-De-Sac, Open Space, Sprinklers In Front
School Information
- DistrictBoulder Valley RE 2
- ElementarySuperior
- MiddleEldorado K-8
- HighMonarch
Additional Information
- Date ListedJuly 10th, 2025
- ZoningRes
Listing Details
 Staufer Team Real Estate
Staufer Team Real Estate
 Terms and Conditions: The content relating to real estate for sale in this Web site comes in part from the Internet Data eXchange ("IDX") program of METROLIST, INC., DBA RECOLORADO® Real estate listings held by brokers other than RE/MAX Professionals are marked with the IDX Logo. This information is being provided for the consumers personal, non-commercial use and may not be used for any other purpose. All information subject to change and should be independently verified.
Terms and Conditions: The content relating to real estate for sale in this Web site comes in part from the Internet Data eXchange ("IDX") program of METROLIST, INC., DBA RECOLORADO® Real estate listings held by brokers other than RE/MAX Professionals are marked with the IDX Logo. This information is being provided for the consumers personal, non-commercial use and may not be used for any other purpose. All information subject to change and should be independently verified.
Copyright 2026 METROLIST, INC., DBA RECOLORADO® -- All Rights Reserved 6455 S. Yosemite St., Suite 500 Greenwood Village, CO 80111 USA
Listing information last updated on February 10th, 2026 at 10:48pm MST.

