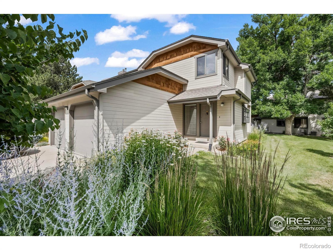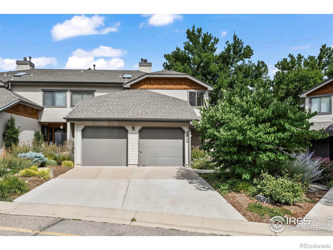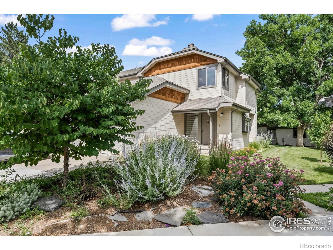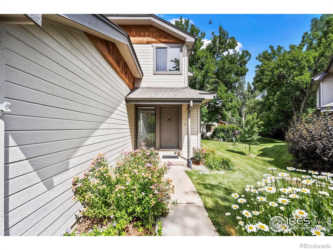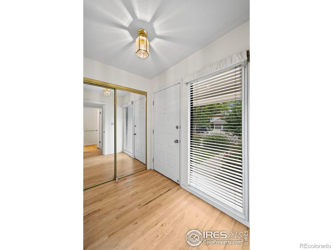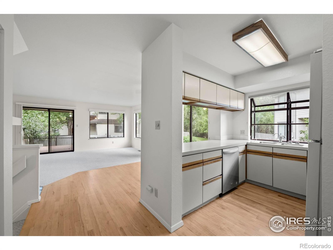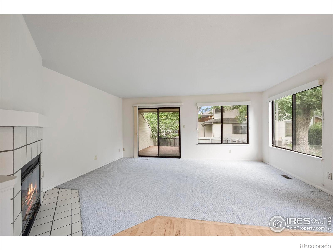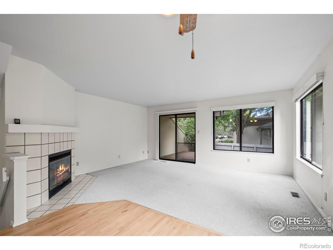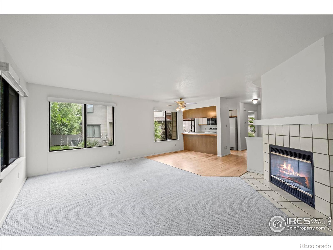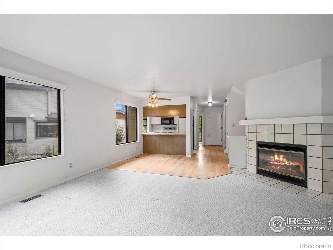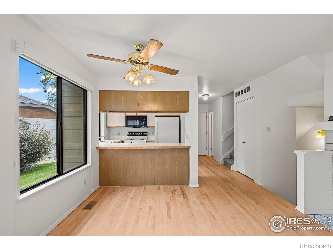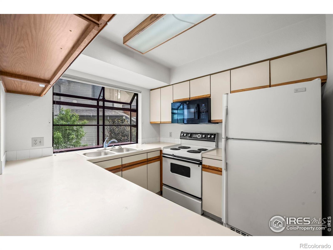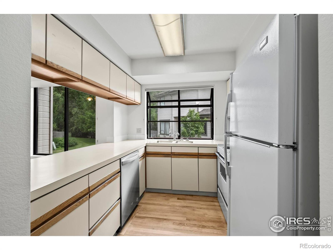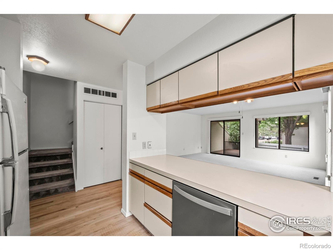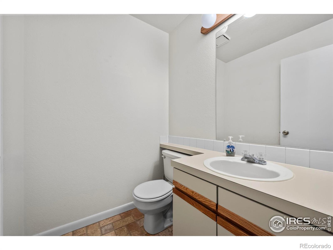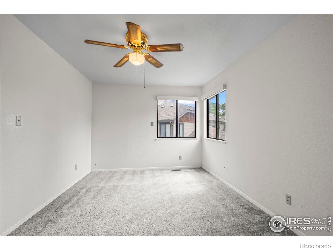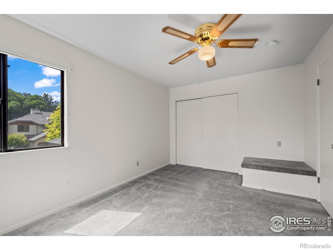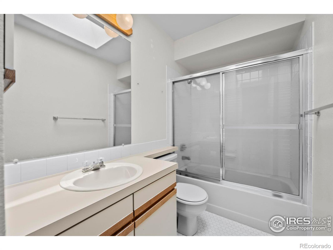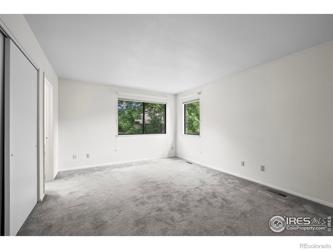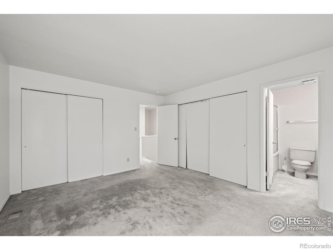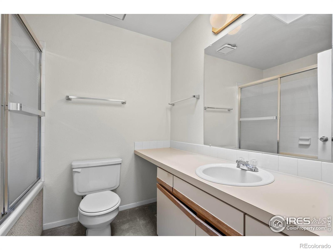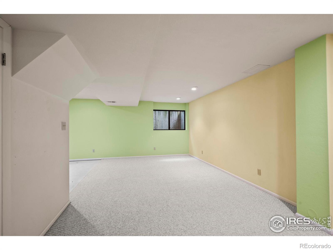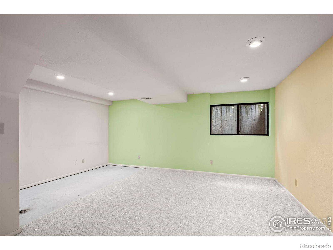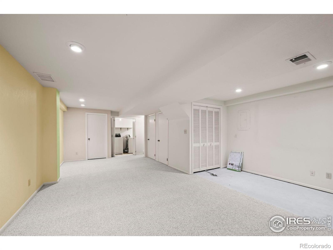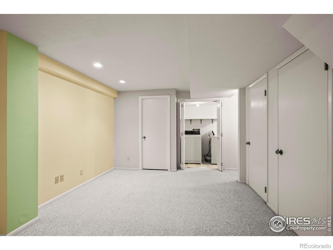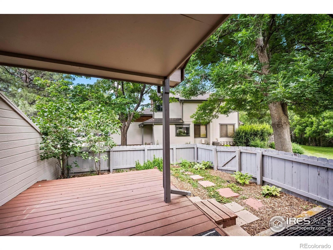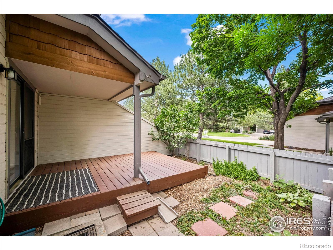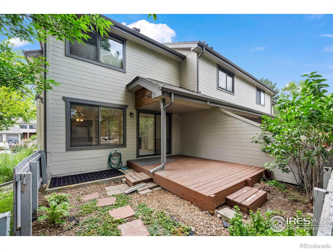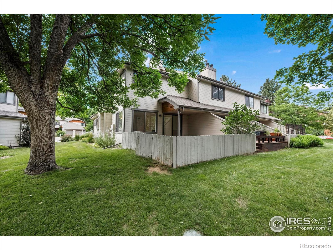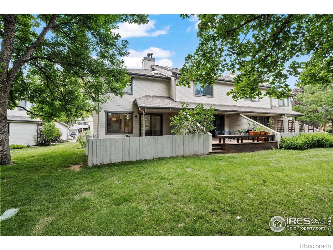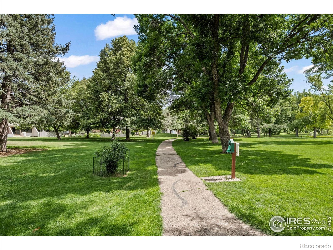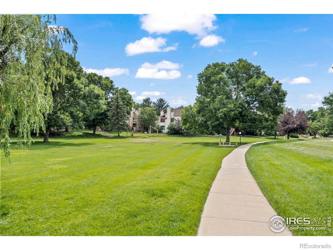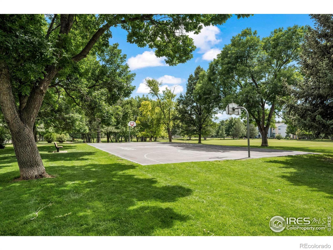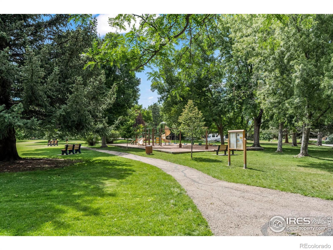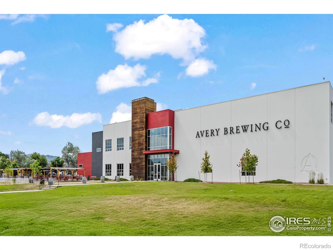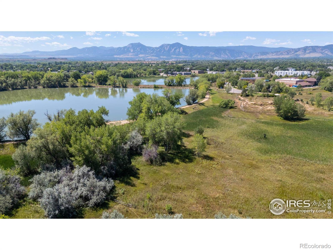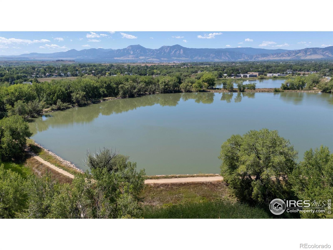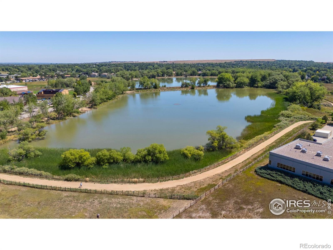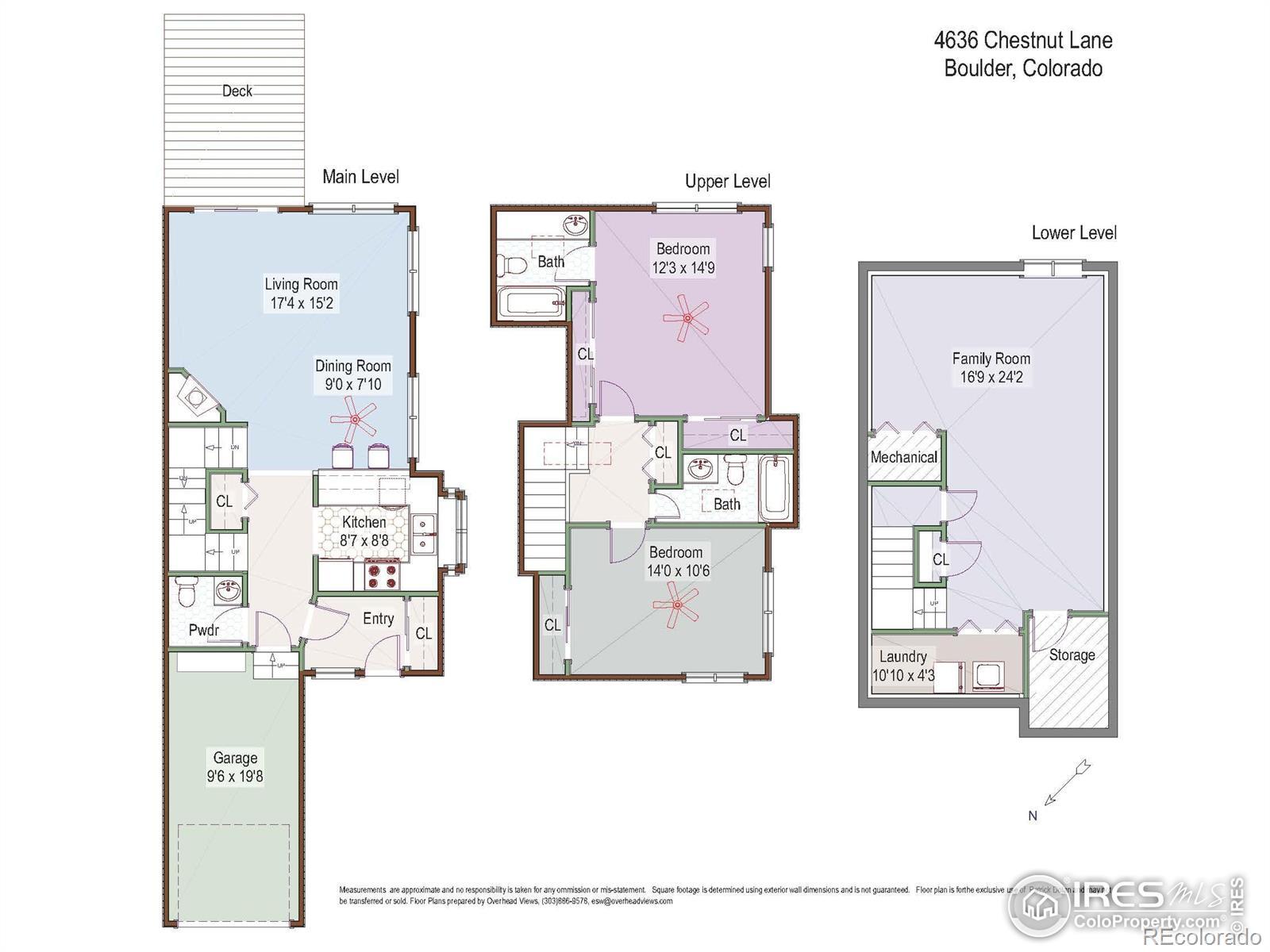Find us on...
Dashboard
- $595k Price
- 2 Beds
- 3 Baths
- 1,831 Sqft
New Search X
4636 Chestnut Lane
Welcome to 4636 Chestnut Lane #1. This END-UNIT townhome nestled on a quiet cul-de-sac in the desirable Huntington Point community of Boulder's Gunbarrel neighborhood offers a thoughtfully designed living space perfect for those seeking a low maintenance lifestyle with easy access to open space, trails and amenities. A welcoming foyer flows into the main level living space with an efficient kitchen with ample storage, a spacious living/dining area anchored by a cozy fireplace, adjacent half-bath and sliding doors that open to a partially covered back deck, patio and fenced yard space surrounded by open space, perfect for morning coffee, al fresco dining or furry friends. Two large bedrooms on the upper floor, each with private ensuite full baths. The finished basement offers flexible space for a home office, workout area, media/family room and there is a dedicated laundry area with included washer/dryer and plenty of storage space. The 1-car attached garage provides direct access into the home. HOA covers the exterior, landscaping & snow removal. This is the perfect opportunity for first-time buyers, downsizers or professionals seeking convenience and comfort in an idyllic location with direct access to open space, trails, Twin Lakes recreation area, breweries, restaurants, shopping, grocery stores and a short drive to Boulder's vibrant downtown lifestyle.
Listing Office: RE/MAX of Boulder, Inc 
Essential Information
- MLS® #IR1039126
- Price$595,000
- Bedrooms2
- Bathrooms3.00
- Full Baths2
- Half Baths1
- Square Footage1,831
- Acres0.00
- Year Built1986
- TypeResidential
- Sub-TypeCondominium
- StyleContemporary
- StatusActive
Community Information
- Address4636 Chestnut Lane
- SubdivisionHuntington Point Condos VII
- CityBoulder
- CountyBoulder
- StateCO
- Zip Code80301
Amenities
- AmenitiesPark, Playground, Trail(s)
- Parking Spaces1
- # of Garages1
Utilities
Cable Available, Electricity Available, Internet Access (Wired), Natural Gas Available
Interior
- HeatingForced Air
- CoolingCeiling Fan(s), Central Air
- FireplaceYes
- FireplacesLiving Room
- StoriesTwo
Appliances
Dishwasher, Disposal, Dryer, Microwave, Oven, Refrigerator, Self Cleaning Oven, Washer
Exterior
- RoofComposition
- FoundationSlab
Lot Description
Cul-De-Sac, Level, Open Space
Windows
Double Pane Windows, Skylight(s)
School Information
- DistrictBoulder Valley RE 2
- ElementaryCrest View
- MiddleCentennial
- HighBoulder
Additional Information
- Date ListedJuly 14th, 2025
- ZoningMF
Listing Details
 RE/MAX of Boulder, Inc
RE/MAX of Boulder, Inc
 Terms and Conditions: The content relating to real estate for sale in this Web site comes in part from the Internet Data eXchange ("IDX") program of METROLIST, INC., DBA RECOLORADO® Real estate listings held by brokers other than RE/MAX Professionals are marked with the IDX Logo. This information is being provided for the consumers personal, non-commercial use and may not be used for any other purpose. All information subject to change and should be independently verified.
Terms and Conditions: The content relating to real estate for sale in this Web site comes in part from the Internet Data eXchange ("IDX") program of METROLIST, INC., DBA RECOLORADO® Real estate listings held by brokers other than RE/MAX Professionals are marked with the IDX Logo. This information is being provided for the consumers personal, non-commercial use and may not be used for any other purpose. All information subject to change and should be independently verified.
Copyright 2025 METROLIST, INC., DBA RECOLORADO® -- All Rights Reserved 6455 S. Yosemite St., Suite 500 Greenwood Village, CO 80111 USA
Listing information last updated on July 31st, 2025 at 10:04am MDT.

