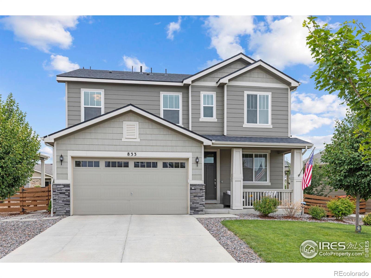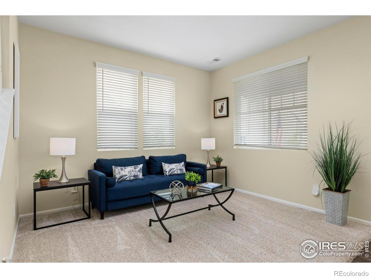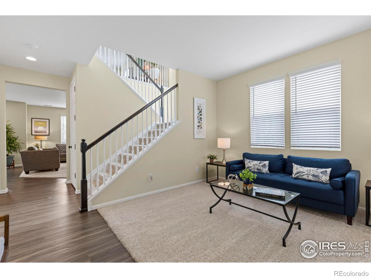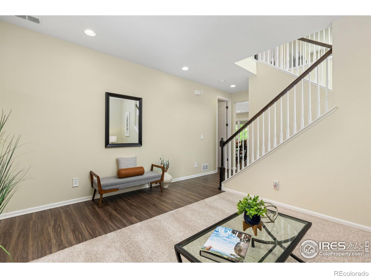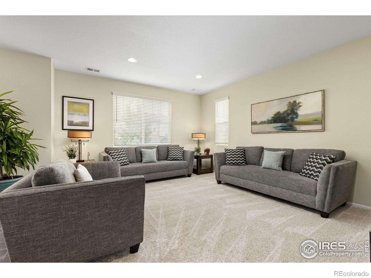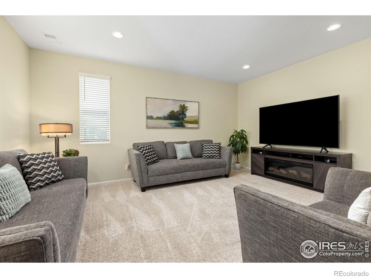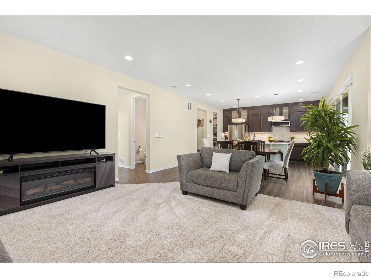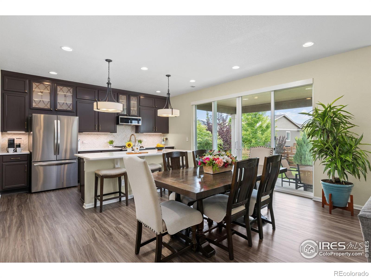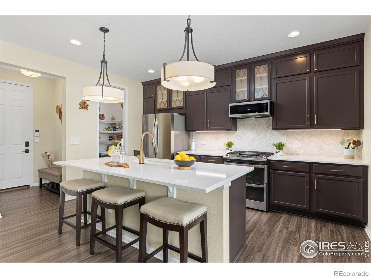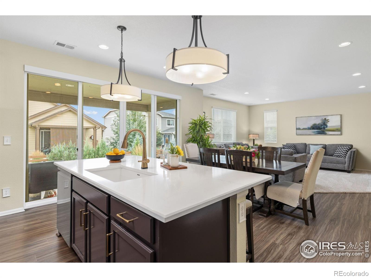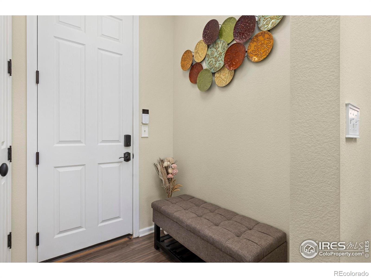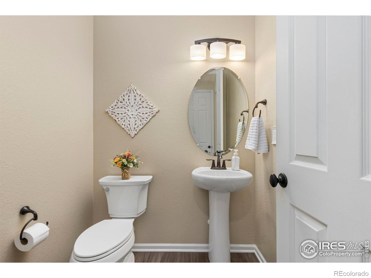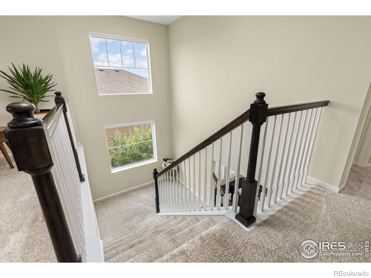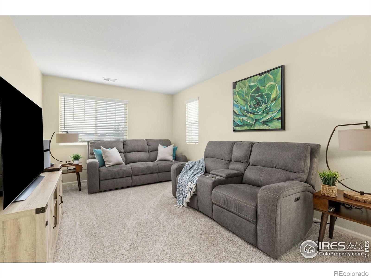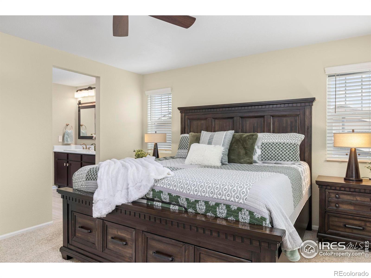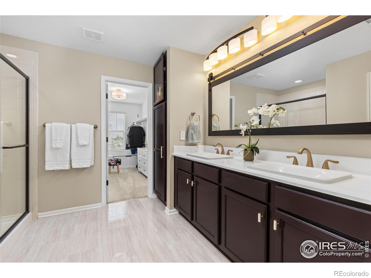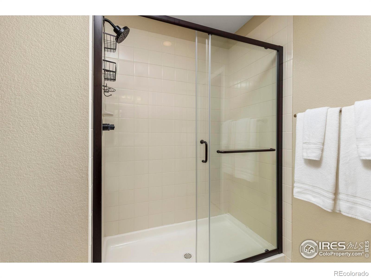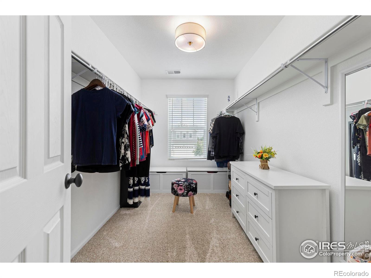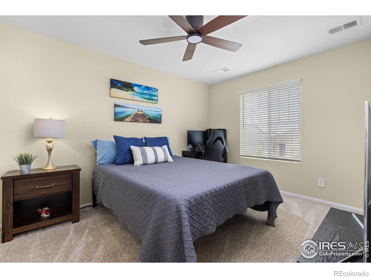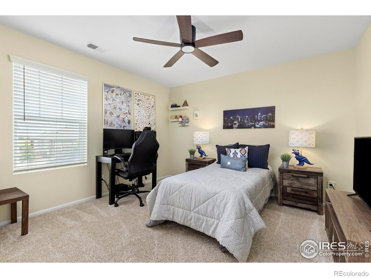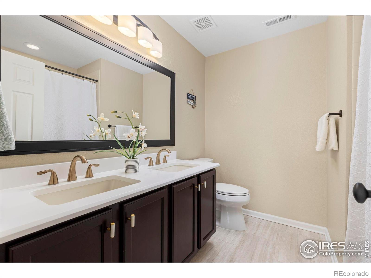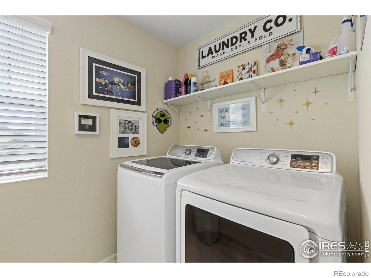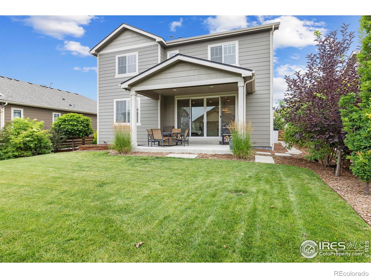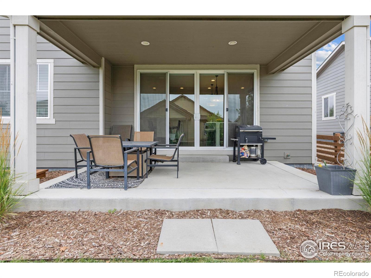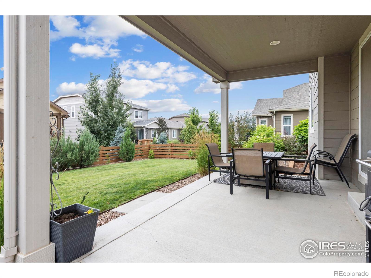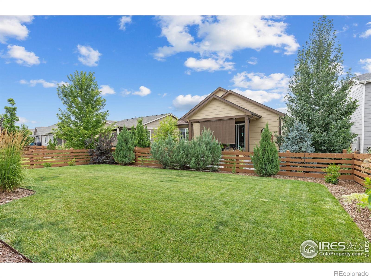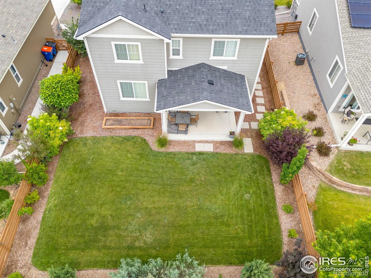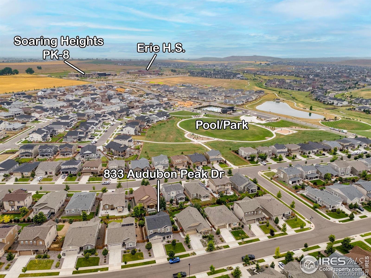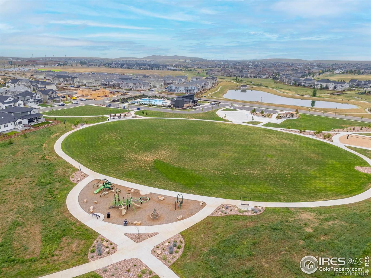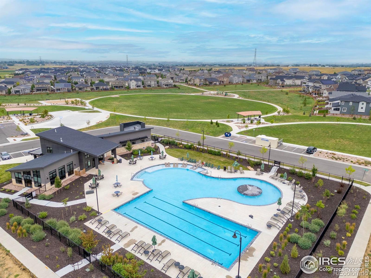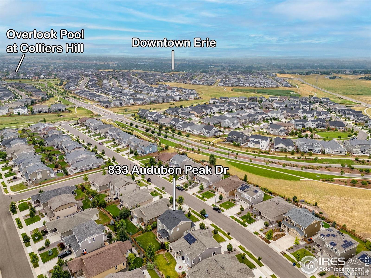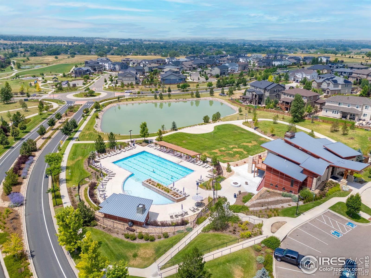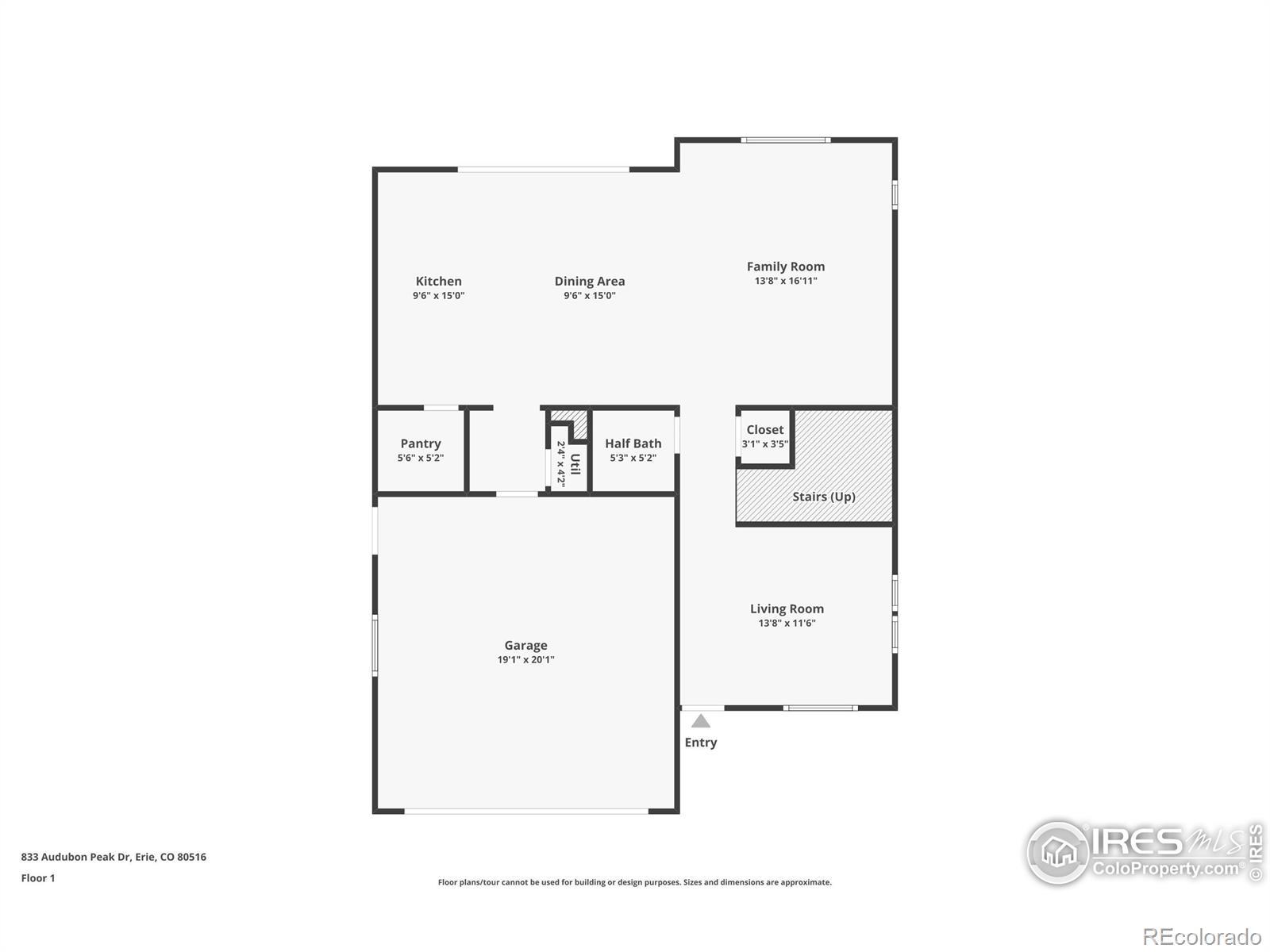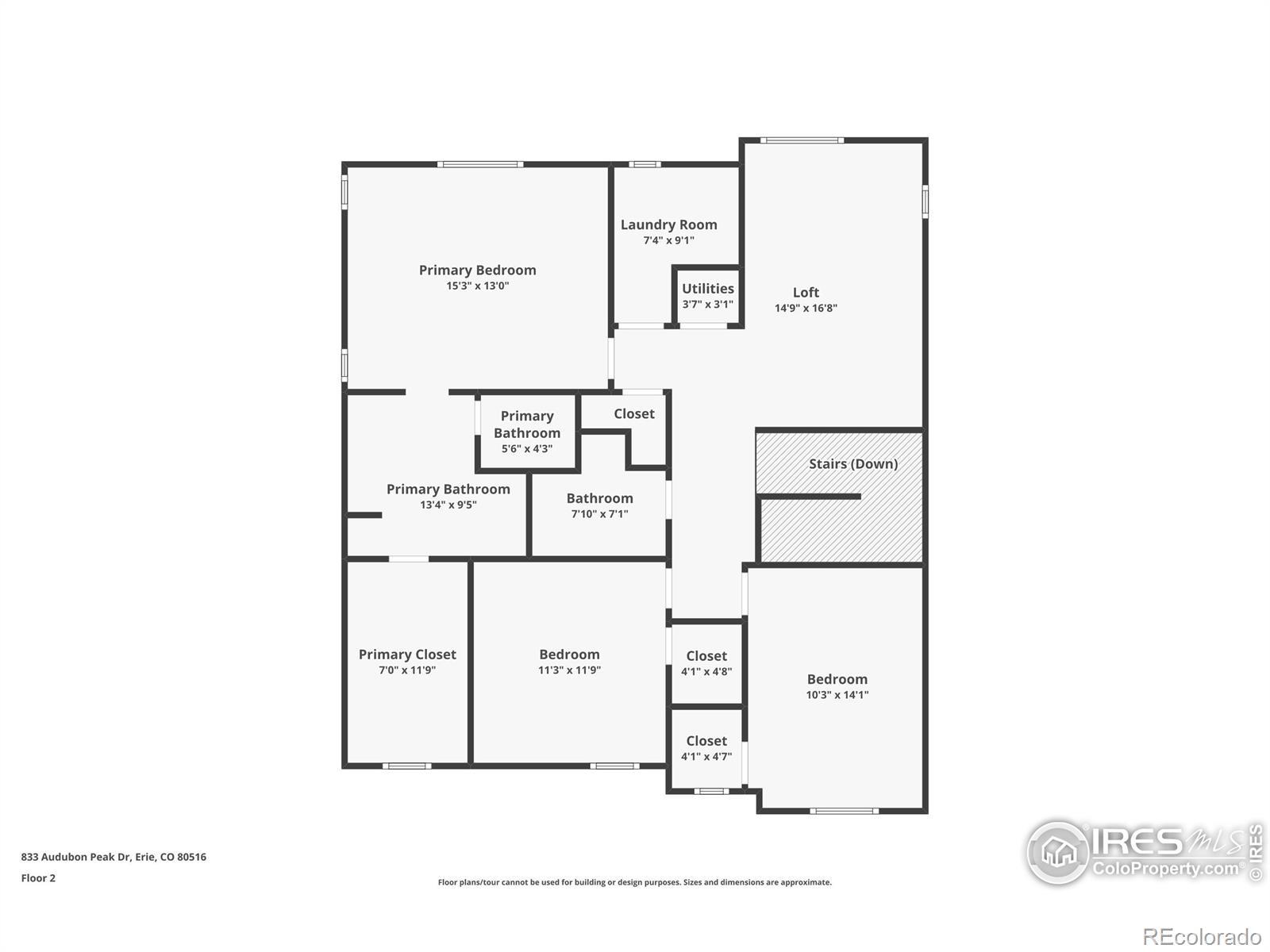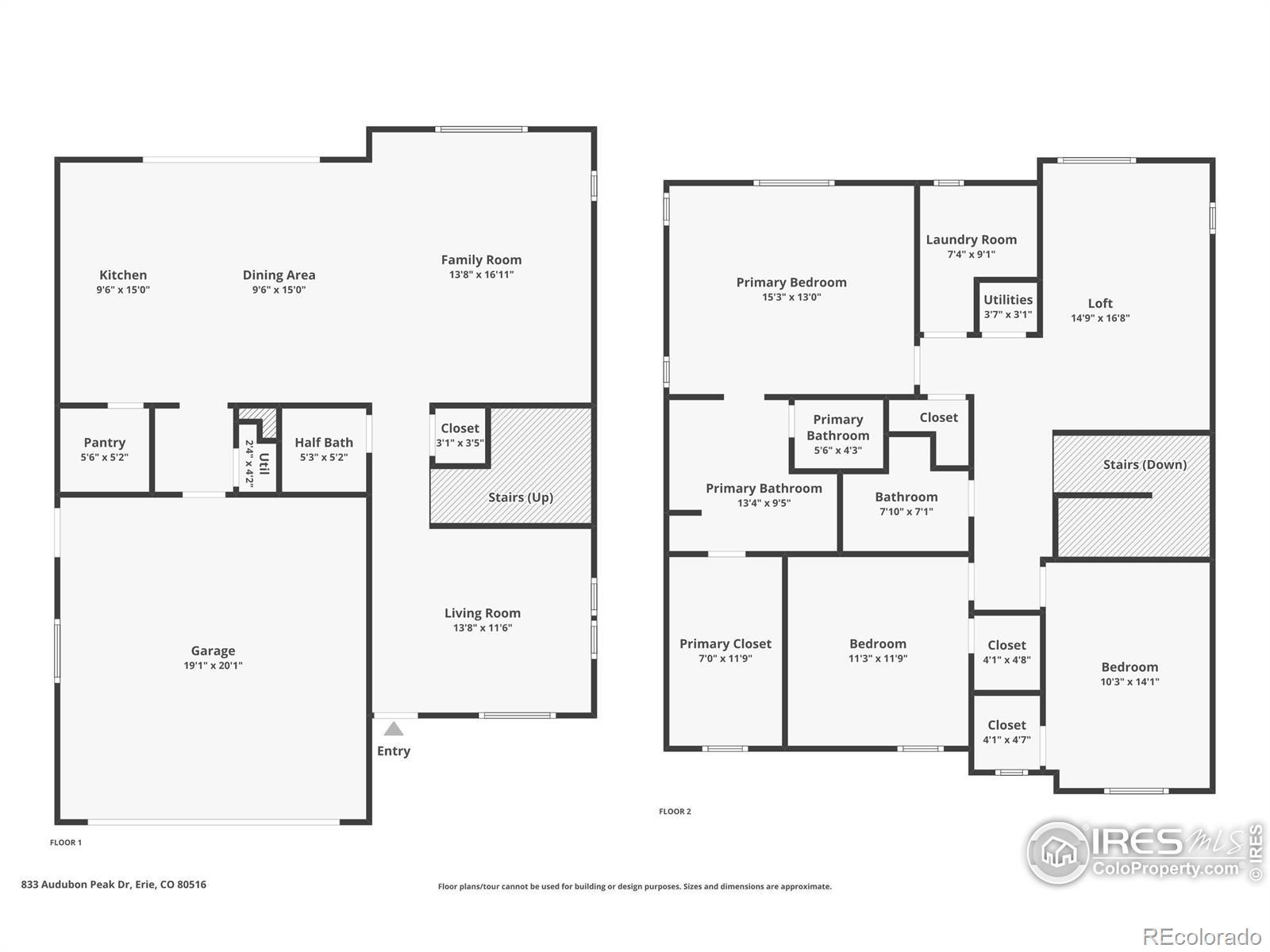Find us on...
Dashboard
- 3 Beds
- 3 Baths
- 2,329 Sqft
- .14 Acres
New Search X
833 Audubon Peak Drive
Beautifully upgraded Richmond Lapis model in Colliers Hill, thoughtfully designed with a unique stairway kick-out that frames breathtaking mountain views. This home was purchased with the essentials and elevated with custom designer touches throughout-blending warmth, function, and elevated style.The kitchen is a true showstopper featuring quartz countertops, sleek cabinetry with glass accent uppers, updated stainless steel appliances, and under-cabinet lighting for added ambiance. A marble herringbone backsplash adds timeless texture and elegance, perfectly complementing the clean lines and color palette of the space.The primary suite is a serene retreat, with a fully remodeled bathroom that boasts dual herringbone sinks, modern cabinetry, luxurious lighting, and a spacious walk-in closet. The additional bedrooms and bathrooms continue the theme of thoughtful upgrades and style-forward design.Need a home office, playroom, creative space-or all three? The loft and front flex room offer endless possibilities. Let your imagination run free.Outside, enjoy a private, professionally landscaped backyard with a covered patio, raised garden bed, and intentionally placed greenery. A full French drain system promotes healthy growth, while leaf guard gutters add peace of mind year-round.Located just minutes from Erie High School, scenic trails, and Colliers Hill's resort-style amenities-this home delivers both beauty and lifestyle in one of Erie's most sought-after communities.
Listing Office: The Agency - Boulder 
Essential Information
- MLS® #IR1039668
- Price$665,000
- Bedrooms3
- Bathrooms3.00
- Full Baths2
- Half Baths1
- Square Footage2,329
- Acres0.14
- Year Built2019
- TypeResidential
- Sub-TypeSingle Family Residence
- StatusPending
Community Information
- Address833 Audubon Peak Drive
- SubdivisionColliers Hill
- CityErie
- CountyWeld
- StateCO
- Zip Code80516
Amenities
- Parking Spaces2
- # of Garages2
- ViewMountain(s)
Amenities
Clubhouse, Fitness Center, Park, Pool, Trail(s)
Utilities
Cable Available, Electricity Available, Natural Gas Available
Interior
- HeatingForced Air
- StoriesTwo
Interior Features
Eat-in Kitchen, Open Floorplan, Pantry, Walk-In Closet(s)
Appliances
Dishwasher, Dryer, Microwave, Oven, Refrigerator, Self Cleaning Oven, Washer
Exterior
- Lot DescriptionSprinklers In Front
- RoofComposition
School Information
- DistrictSt. Vrain Valley RE-1J
- ElementarySoaring Heights
- MiddleSoaring Heights
- HighErie
Additional Information
- Date ListedJuly 21st, 2025
- ZoningRES
Listing Details
 The Agency - Boulder
The Agency - Boulder
 Terms and Conditions: The content relating to real estate for sale in this Web site comes in part from the Internet Data eXchange ("IDX") program of METROLIST, INC., DBA RECOLORADO® Real estate listings held by brokers other than RE/MAX Professionals are marked with the IDX Logo. This information is being provided for the consumers personal, non-commercial use and may not be used for any other purpose. All information subject to change and should be independently verified.
Terms and Conditions: The content relating to real estate for sale in this Web site comes in part from the Internet Data eXchange ("IDX") program of METROLIST, INC., DBA RECOLORADO® Real estate listings held by brokers other than RE/MAX Professionals are marked with the IDX Logo. This information is being provided for the consumers personal, non-commercial use and may not be used for any other purpose. All information subject to change and should be independently verified.
Copyright 2026 METROLIST, INC., DBA RECOLORADO® -- All Rights Reserved 6455 S. Yosemite St., Suite 500 Greenwood Village, CO 80111 USA
Listing information last updated on February 7th, 2026 at 7:33pm MST.

