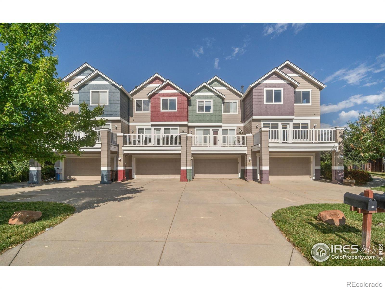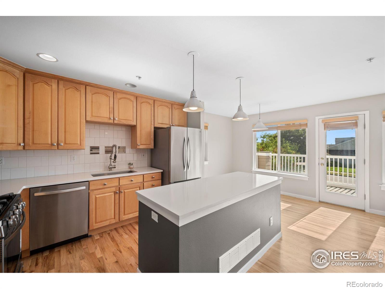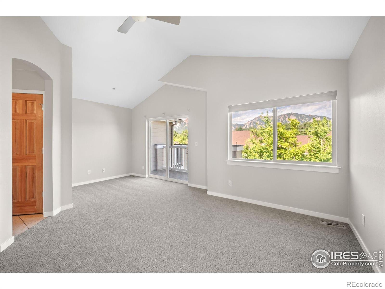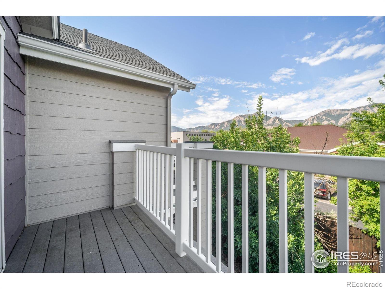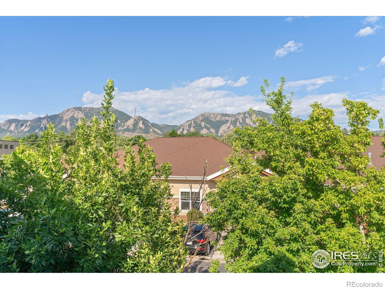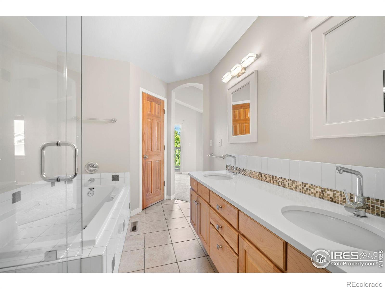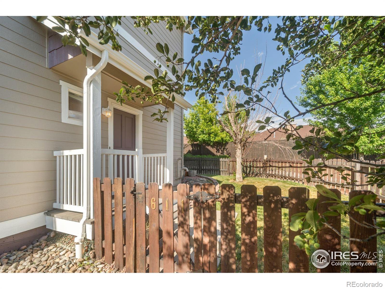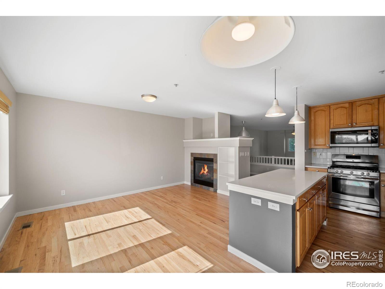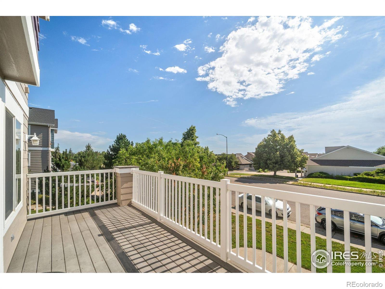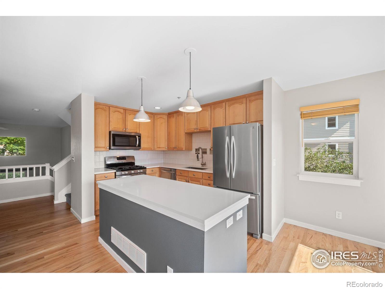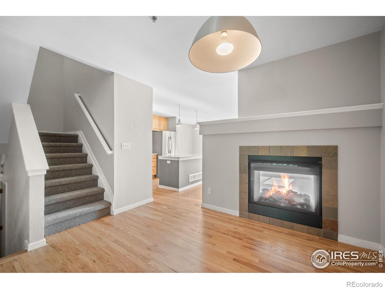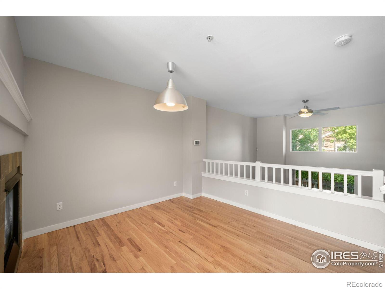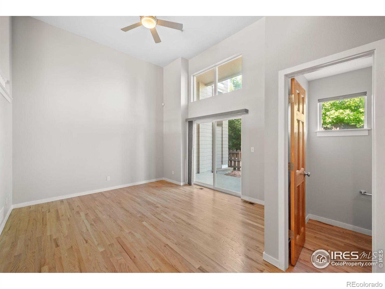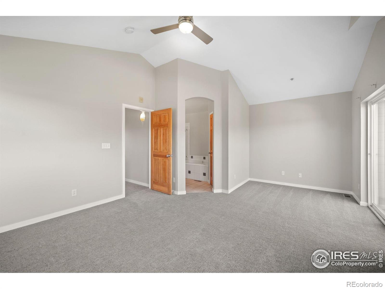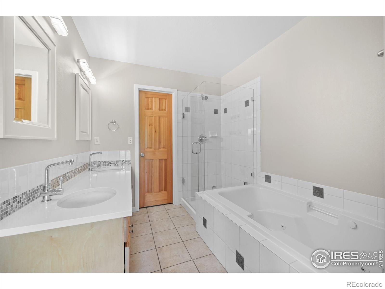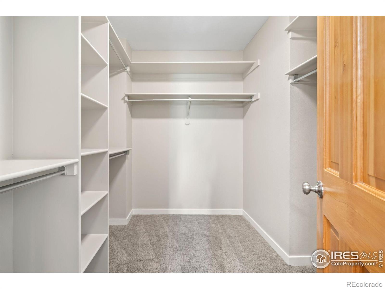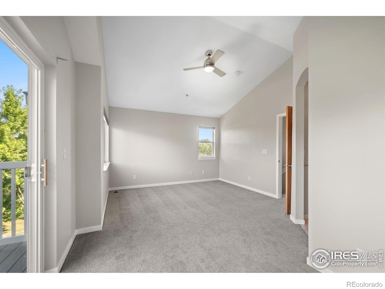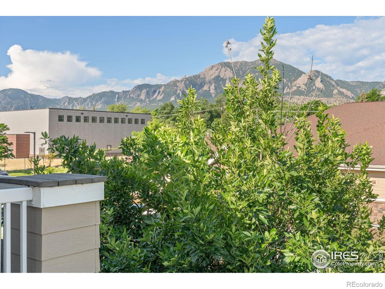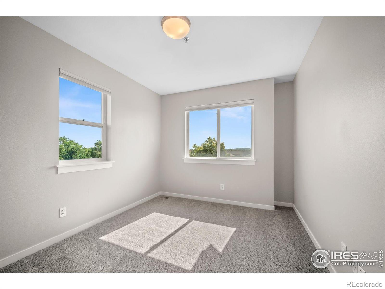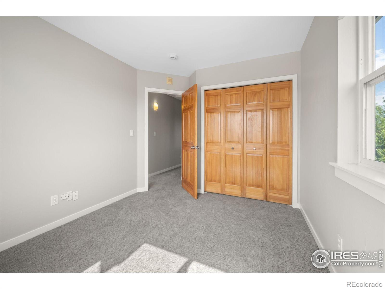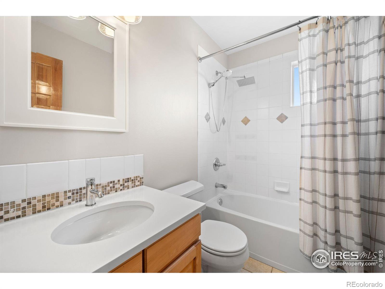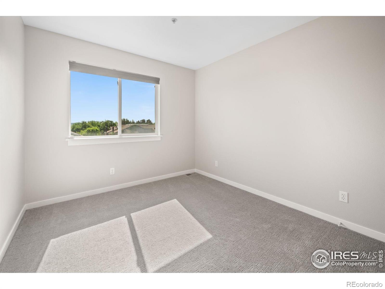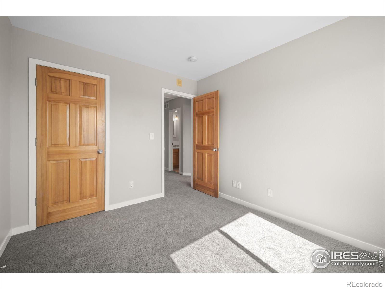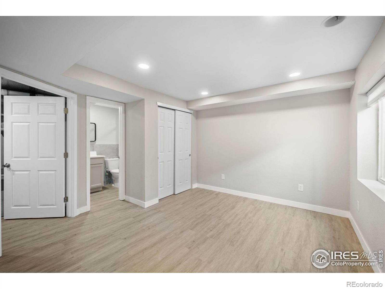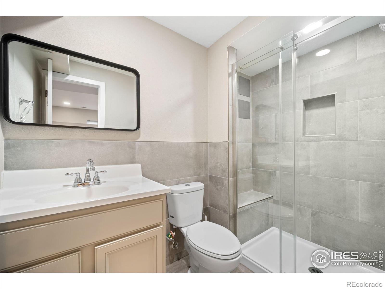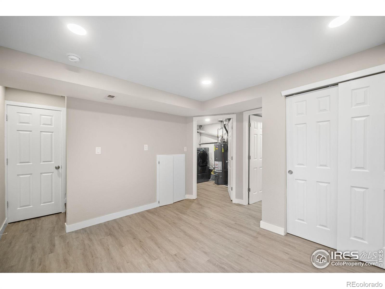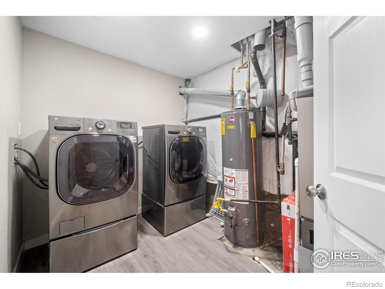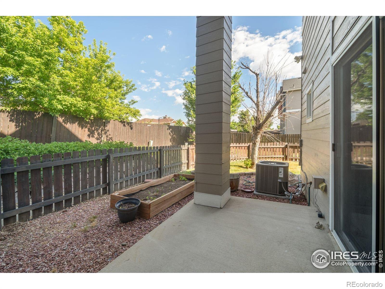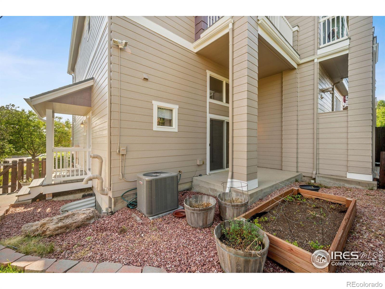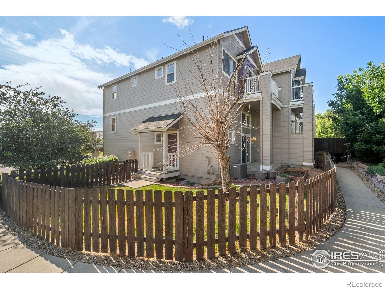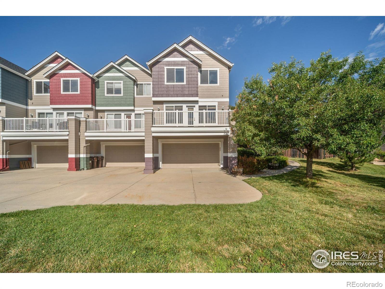Find us on...
Dashboard
- 4 Beds
- 4 Baths
- 2,024 Sqft
- .3 Acres
New Search X
611 Tantra Drive
Luxury townhome in South Boulder with incredible Flatiron views! This end-unit is move-in ready boasting new carpet and paint, hardwood flooring and an abundance of natural light. Enjoy your morning coffee with inspiring mountain views and watch the beautiful sunset from your private balcony. Soaring ceilings greet you upon entering the home, and there is plenty of room to entertain with two living spaces, dining room with see-through fireplace, and spacious eat-in kitchen featuring a large island and stainless-steel appliances. Enjoy al fresco dining on the large balcony just off the kitchen. The luxurious primary suite is upstairs with vaulted ceilings, extra sitting area, and amazing Flatiron views - there is even a private balcony to soak it all in. The five-piece ensuite bath includes dual sinks, jetted tub, shower and large walk-in closet. Two additional bedrooms are upstairs with second full bath. The fourth bedroom is located in the basement and has its own private bathroom with luxurious walk-in shower. There is a considerable amount of extra storage space inside the unit, in addition to the spacious two-car attached garage. Relax in your own private fenced backyard complete with covered patio and garden box for your green thumb. This home has it all - you do not want to miss this incredible opportunity!
Listing Office: LIV Sotheby's Intl Realty 
Essential Information
- MLS® #IR1039758
- Price$989,000
- Bedrooms4
- Bathrooms4.00
- Full Baths2
- Half Baths1
- Square Footage2,024
- Acres0.30
- Year Built2001
- TypeResidential
- Sub-TypeCondominium
- StatusActive
Community Information
- Address611 Tantra Drive
- SubdivisionHaviland Heights Condos
- CityBoulder
- CountyBoulder
- StateCO
- Zip Code80305
Amenities
- Parking Spaces2
- # of Garages2
- ViewMountain(s), Plains
Utilities
Cable Available, Electricity Available, Internet Access (Wired), Natural Gas Available
Interior
- HeatingForced Air
- CoolingCeiling Fan(s), Central Air
- FireplaceYes
- StoriesTwo
Interior Features
Eat-in Kitchen, Five Piece Bath, Kitchen Island, Vaulted Ceiling(s), Walk-In Closet(s)
Appliances
Dishwasher, Disposal, Dryer, Microwave, Oven, Refrigerator, Washer
Fireplaces
Dining Room, Family Room, Gas, Kitchen, Other
Exterior
- Exterior FeaturesBalcony
- WindowsWindow Coverings
- RoofComposition
School Information
- DistrictBoulder Valley RE 2
- ElementaryCreekside
- MiddleSouthern Hills
- HighFairview
Additional Information
- Date ListedJuly 24th, 2025
- ZoningRES
Listing Details
 LIV Sotheby's Intl Realty
LIV Sotheby's Intl Realty
 Terms and Conditions: The content relating to real estate for sale in this Web site comes in part from the Internet Data eXchange ("IDX") program of METROLIST, INC., DBA RECOLORADO® Real estate listings held by brokers other than RE/MAX Professionals are marked with the IDX Logo. This information is being provided for the consumers personal, non-commercial use and may not be used for any other purpose. All information subject to change and should be independently verified.
Terms and Conditions: The content relating to real estate for sale in this Web site comes in part from the Internet Data eXchange ("IDX") program of METROLIST, INC., DBA RECOLORADO® Real estate listings held by brokers other than RE/MAX Professionals are marked with the IDX Logo. This information is being provided for the consumers personal, non-commercial use and may not be used for any other purpose. All information subject to change and should be independently verified.
Copyright 2025 METROLIST, INC., DBA RECOLORADO® -- All Rights Reserved 6455 S. Yosemite St., Suite 500 Greenwood Village, CO 80111 USA
Listing information last updated on December 11th, 2025 at 8:33am MST.

