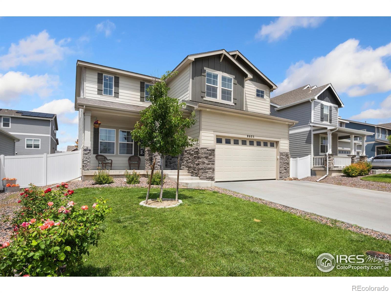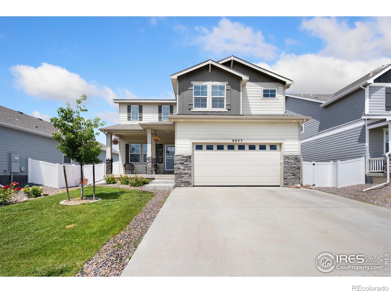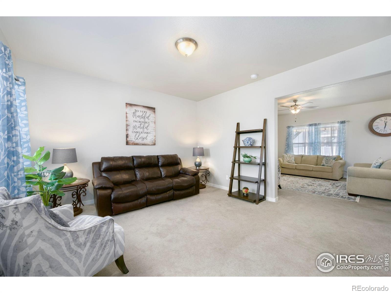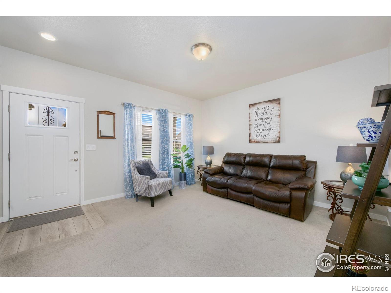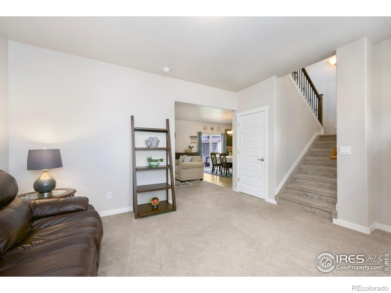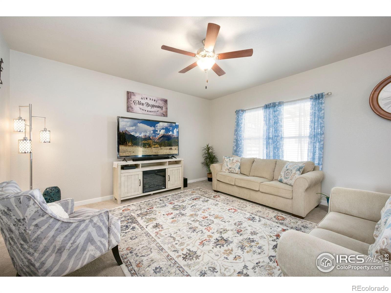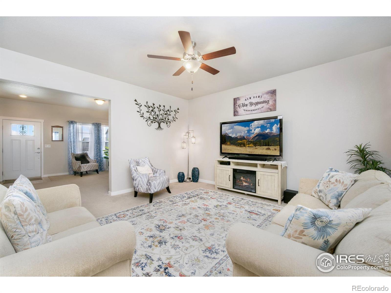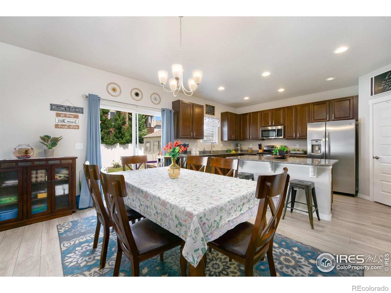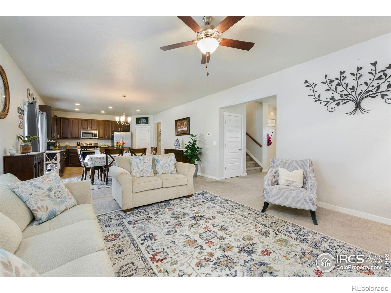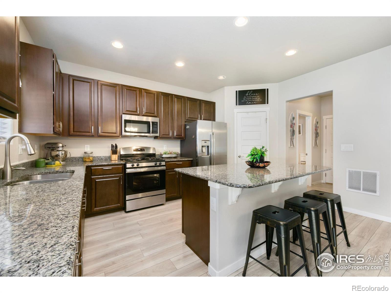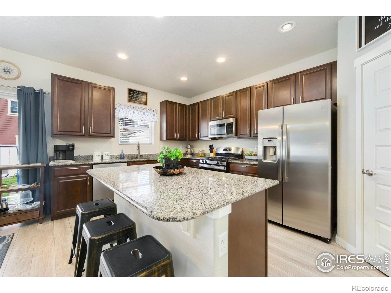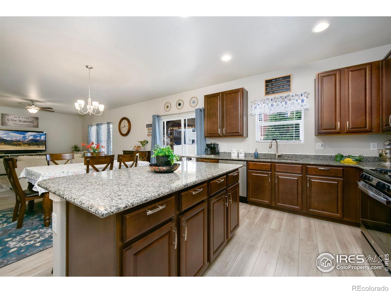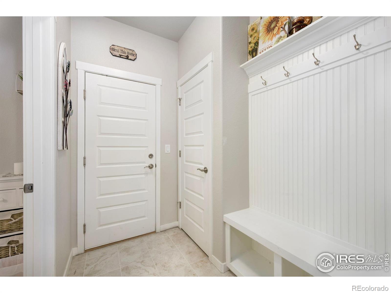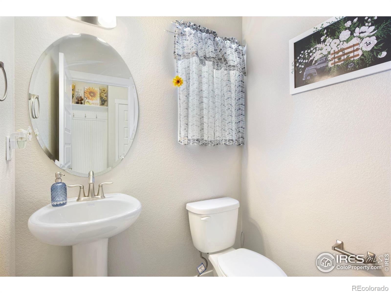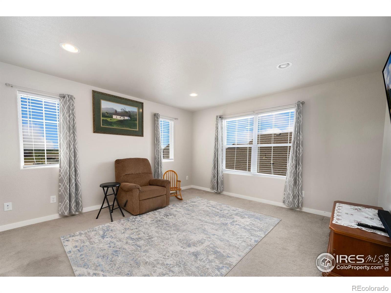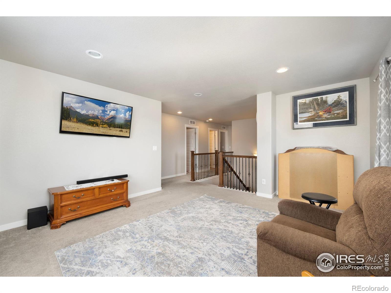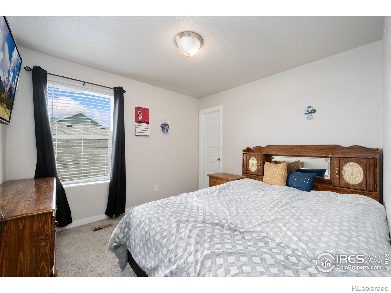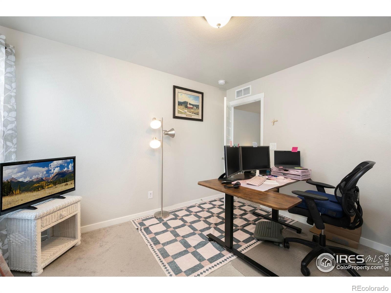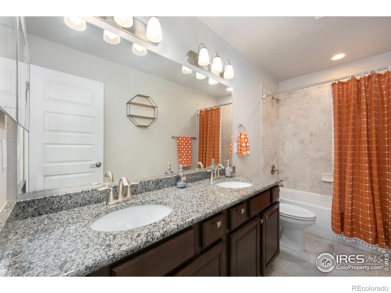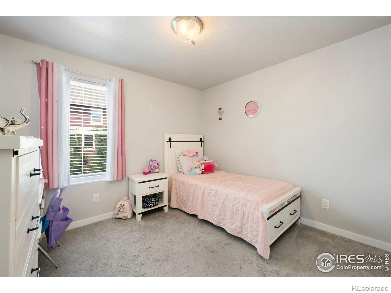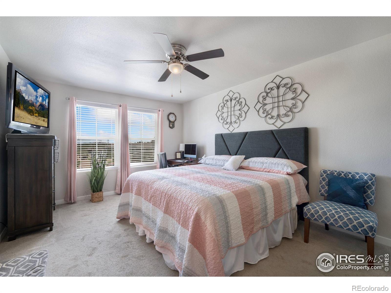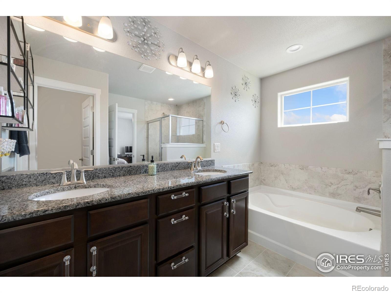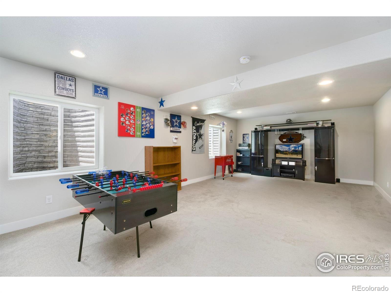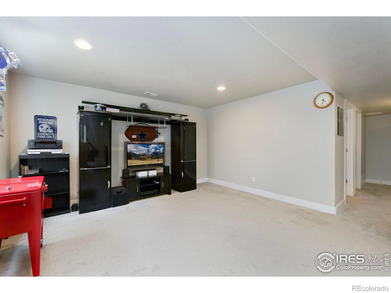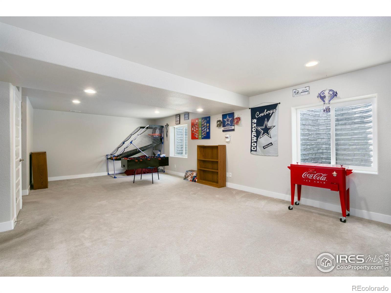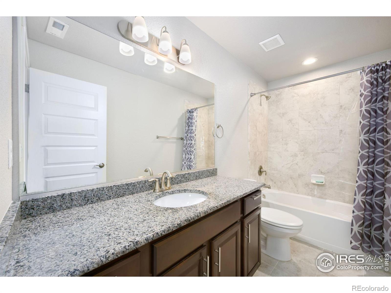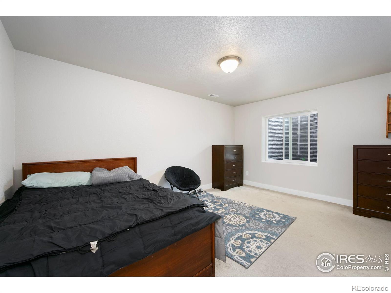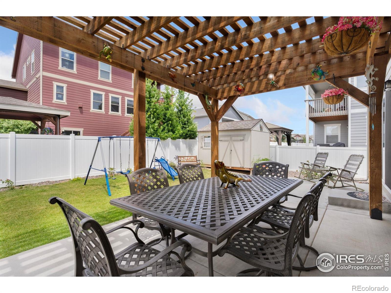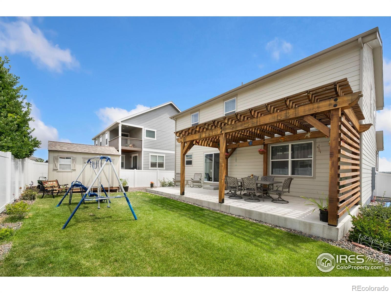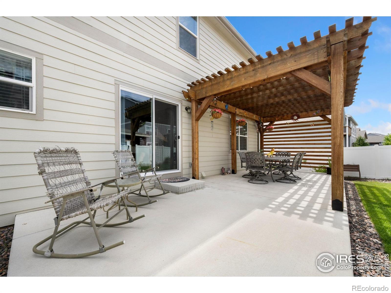Find us on...
Dashboard
- 5 Beds
- 4 Baths
- 3,307 Sqft
- .14 Acres
New Search X
8603 15th Street
Fabulous floor plan w/so much natural light from LOTS of big windows & high ceilings! Enter into Formal Living Room w/big front window perfect for Christmas Tree! Great Room: from S wall to N wall in kitchen is 36+ft=so Nice for entertaining Family&Friends&being connected to everyone! The kitchen is truly the heart of this home w/big island w/sitting side, Granite Countertop, window over the sink, corner/walk-in pantry, 42" cabinets, stainless & black gas range, dishwasher, microwave above the range. Eating Area between FR & Kit is perfect to bring everyone together. Drop-zone w/sit-down bench & half bath coming in from garage. Oversized patio has a custom 19X11 Pergola & an uncovered area for sunning or just relaxing! Perfect size backyard & a nice size shed for storage. Upstairs is an open, could-be office/pool table area/kids play area & 3 bedrooms, 4-piece hall bath, & the large Primary Suite has another big, front window for natural light & a luxury 5-piece bath w/soaking tub, big shower, dual sinks & a walk-in closet. All baths have Granite Countertops&Tile floors. Basement finished by Builder offers large Rec Room w/2 big window wells that bring in lots of W&W sunlight, 11X15 5th Bdrm & a full bath; s storage under the stairs & utility room. This home is simply beautiful & in excellent condition! Nothing to do buy move-in & unpack! Seller will need 3 week Rent-Back after Closing; plz call LA KE.
Listing Office: Pro Realty, LLC 
Essential Information
- MLS® #IR1039779
- Price$580,000
- Bedrooms5
- Bathrooms4.00
- Full Baths3
- Half Baths1
- Square Footage3,307
- Acres0.14
- Year Built2020
- TypeResidential
- Sub-TypeSingle Family Residence
- StatusActive
Community Information
- Address8603 15th Street
- SubdivisionTrails At Sheep Draw
- CityGreeley
- CountyWeld
- StateCO
- Zip Code80634
Amenities
- Parking Spaces2
- # of Garages2
- ViewCity
Utilities
Cable Available, Electricity Available, Internet Access (Wired), Natural Gas Available
Interior
- HeatingForced Air
- CoolingCeiling Fan(s), Central Air
- StoriesTwo
Interior Features
Eat-in Kitchen, Five Piece Bath, Kitchen Island, Walk-In Closet(s)
Appliances
Dishwasher, Disposal, Humidifier, Microwave, Oven, Self Cleaning Oven
Exterior
- Lot DescriptionLevel, Sprinklers In Front
- RoofComposition
Windows
Double Pane Windows, Window Coverings
School Information
- DistrictOther
- ElementarySkyview
- MiddleWindsor
- HighSeverance
Additional Information
- Date ListedJuly 22nd, 2025
- ZoningR1
Listing Details
 Pro Realty, LLC
Pro Realty, LLC
 Terms and Conditions: The content relating to real estate for sale in this Web site comes in part from the Internet Data eXchange ("IDX") program of METROLIST, INC., DBA RECOLORADO® Real estate listings held by brokers other than RE/MAX Professionals are marked with the IDX Logo. This information is being provided for the consumers personal, non-commercial use and may not be used for any other purpose. All information subject to change and should be independently verified.
Terms and Conditions: The content relating to real estate for sale in this Web site comes in part from the Internet Data eXchange ("IDX") program of METROLIST, INC., DBA RECOLORADO® Real estate listings held by brokers other than RE/MAX Professionals are marked with the IDX Logo. This information is being provided for the consumers personal, non-commercial use and may not be used for any other purpose. All information subject to change and should be independently verified.
Copyright 2025 METROLIST, INC., DBA RECOLORADO® -- All Rights Reserved 6455 S. Yosemite St., Suite 500 Greenwood Village, CO 80111 USA
Listing information last updated on August 6th, 2025 at 10:48pm MDT.

