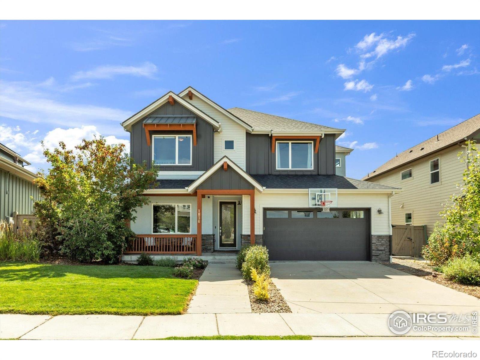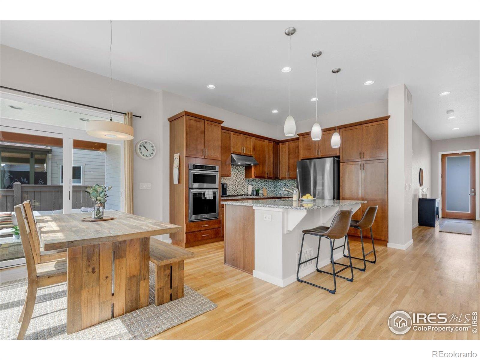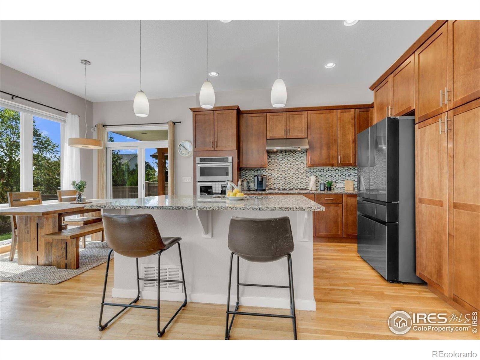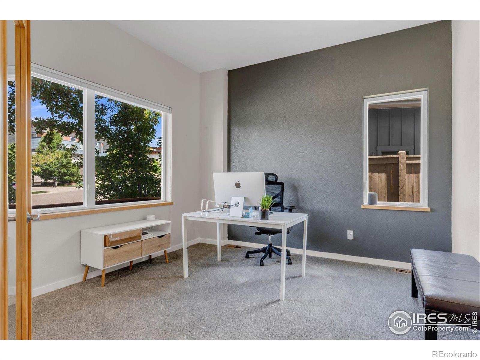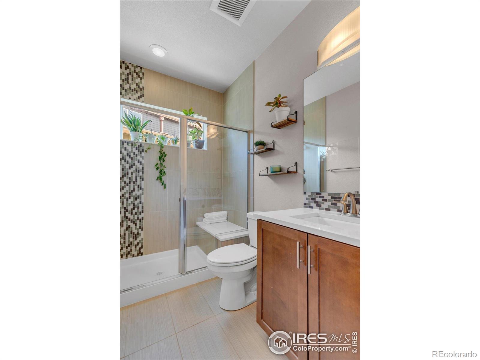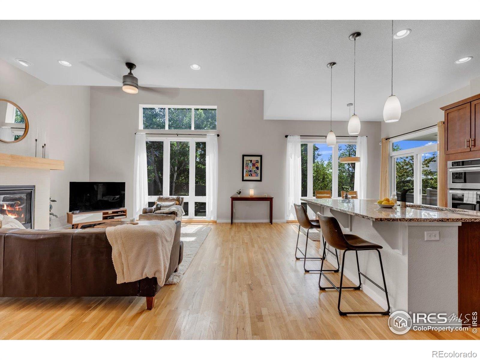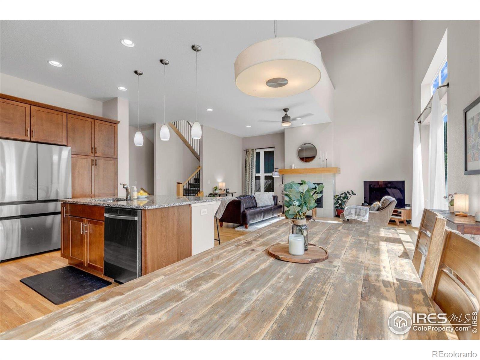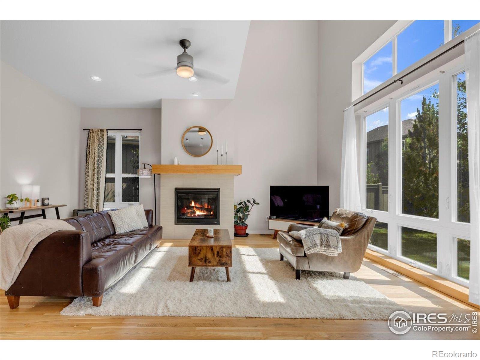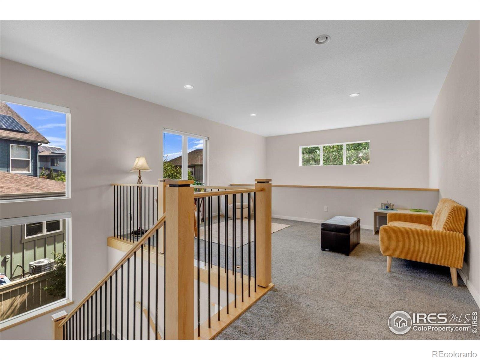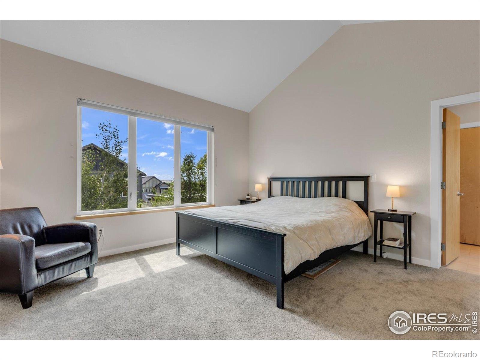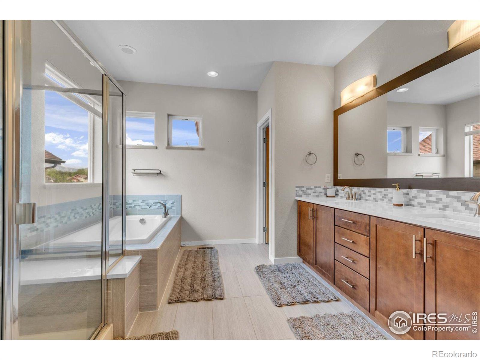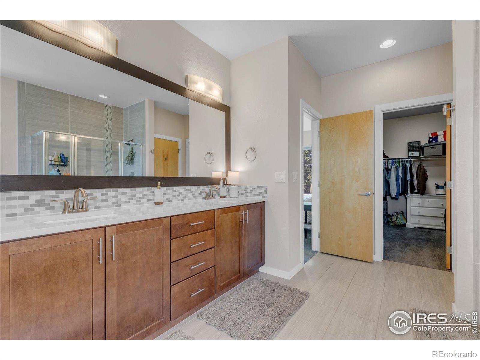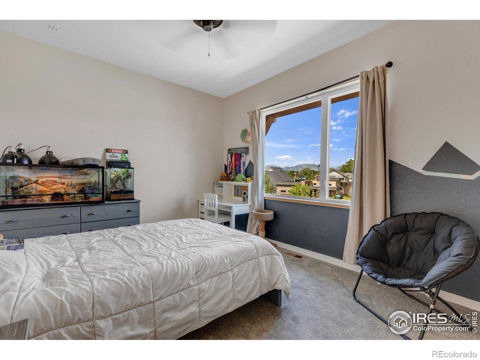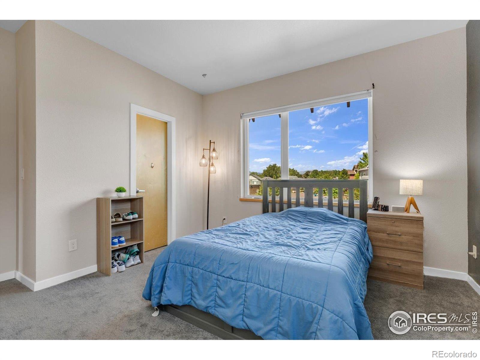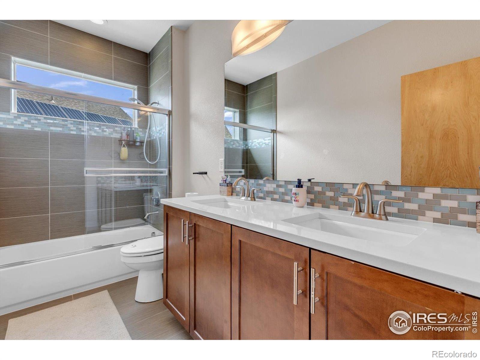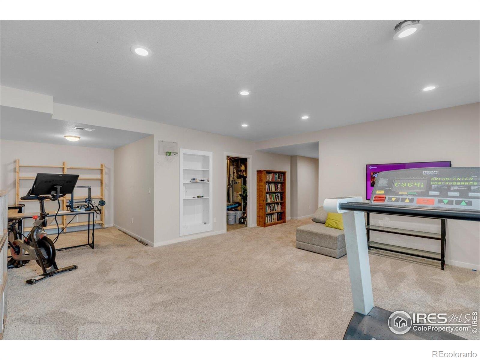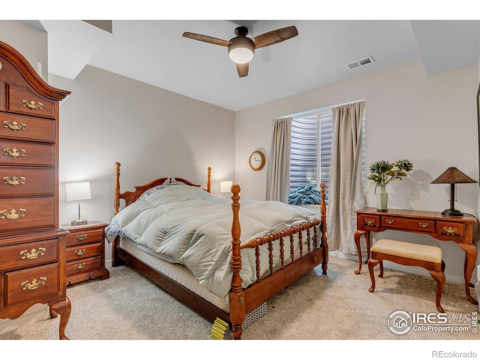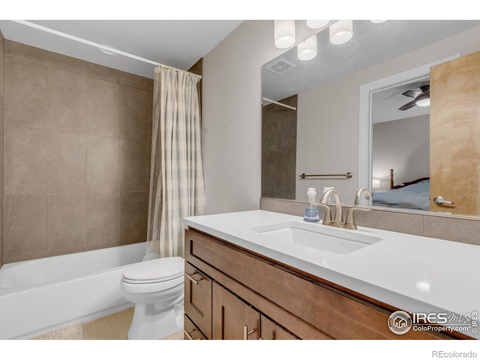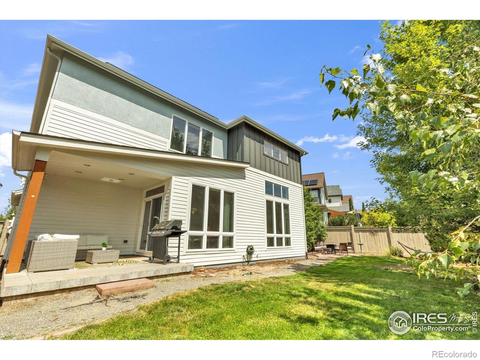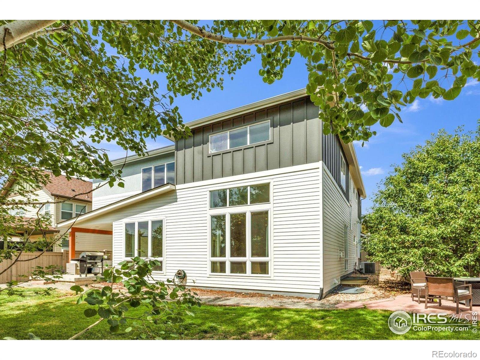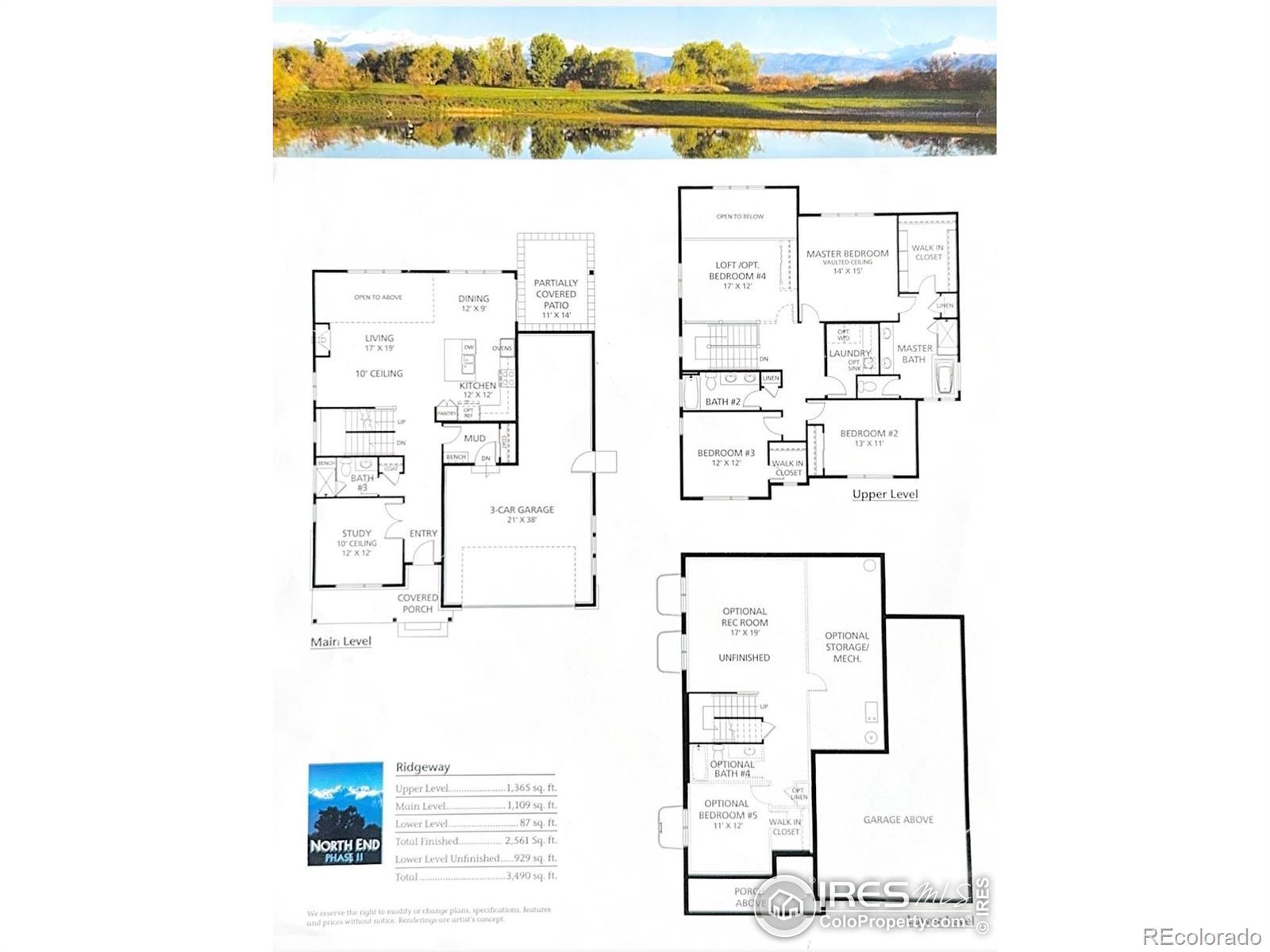Find us on...
Dashboard
- 4 Beds
- 4 Baths
- 3,440 Sqft
- .13 Acres
New Search X
1836 Lakespur Lane
Welcome to your dream home in the highly desirable North End neighborhood. Perfectly positioned between downtown Louisville and Lafayette, this move-in ready Markel home combines thoughtful design, everyday convenience, and access to top-rated Boulder Valley Schools. Step inside and discover an open, sunlit floor plan that highlights soaring ceilings, oversized windows, and timeless solid wood floors and doors. The kitchen beautifully arranged for cooking and entertaining ease. The main floor offers a smooth and spacious flow, ideal for entertaining or quiet nights in. Downstairs, a fully finished basement adds even more versatility-perfect for a guest suite, media room, home office, or fitness area. Abundant storage throughout the home makes staying organized effortless. Out back, enjoy one of the best yards in North End. Mature trees create a relaxing outdoor space ideal for gatherings or unwinding after a long day. Outdoor recreation is just around the corner-Hecla Lake is just up the street, Coal Creek Trail is only 0.2 miles away, and Waneka Lake is nearby for weekend adventures. You'll also be minutes from Old Town Louisville, local dining in Lafayette, and everyday essentials like grocery stores and shops.****Diagram mentions unfinished basement, the basement is indeed finished.****
Listing Office: Slifer Smith & Frampton-Bldr 
Essential Information
- MLS® #IR1039915
- Price$1,399,000
- Bedrooms4
- Bathrooms4.00
- Full Baths3
- Square Footage3,440
- Acres0.13
- Year Built2013
- TypeResidential
- Sub-TypeSingle Family Residence
- StyleContemporary
- StatusActive
Community Information
- Address1836 Lakespur Lane
- CityLouisville
- CountyBoulder
- StateCO
- Zip Code80027
Subdivision
North End Prcl 1 Outlot H & Outlot K
Amenities
- AmenitiesPark
- Parking Spaces3
- ParkingOversized, Tandem
- # of Garages3
Utilities
Cable Available, Electricity Available, Internet Access (Wired), Natural Gas Available
Interior
- HeatingForced Air
- CoolingCeiling Fan(s), Central Air
- FireplaceYes
- FireplacesGas, Gas Log
- StoriesTwo
Interior Features
Eat-in Kitchen, Five Piece Bath, Kitchen Island, Open Floorplan, Smart Thermostat, Vaulted Ceiling(s), Walk-In Closet(s)
Appliances
Dishwasher, Dryer, Humidifier, Oven, Refrigerator, Washer
Exterior
- WindowsDouble Pane Windows
- RoofComposition, Metal
Lot Description
Rolling Slope, Sprinklers In Front
School Information
- DistrictBoulder Valley RE 2
- ElementaryLouisville
- MiddleLouisville
- HighMonarch
Additional Information
- Date ListedJuly 25th, 2025
- ZoningXLO
Listing Details
 Slifer Smith & Frampton-Bldr
Slifer Smith & Frampton-Bldr
 Terms and Conditions: The content relating to real estate for sale in this Web site comes in part from the Internet Data eXchange ("IDX") program of METROLIST, INC., DBA RECOLORADO® Real estate listings held by brokers other than RE/MAX Professionals are marked with the IDX Logo. This information is being provided for the consumers personal, non-commercial use and may not be used for any other purpose. All information subject to change and should be independently verified.
Terms and Conditions: The content relating to real estate for sale in this Web site comes in part from the Internet Data eXchange ("IDX") program of METROLIST, INC., DBA RECOLORADO® Real estate listings held by brokers other than RE/MAX Professionals are marked with the IDX Logo. This information is being provided for the consumers personal, non-commercial use and may not be used for any other purpose. All information subject to change and should be independently verified.
Copyright 2025 METROLIST, INC., DBA RECOLORADO® -- All Rights Reserved 6455 S. Yosemite St., Suite 500 Greenwood Village, CO 80111 USA
Listing information last updated on December 13th, 2025 at 8:03pm MST.

