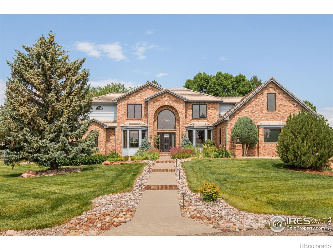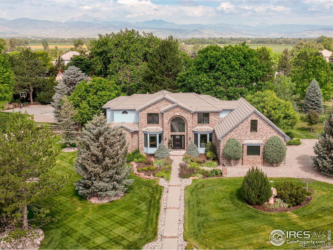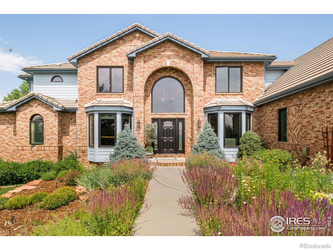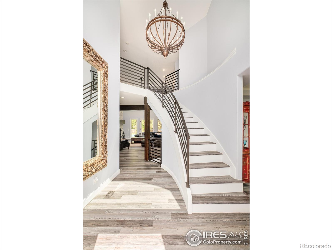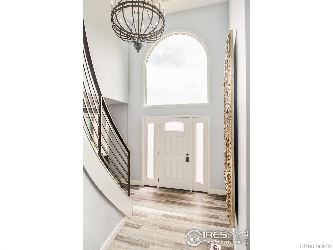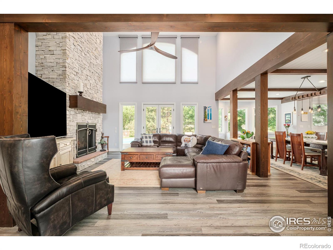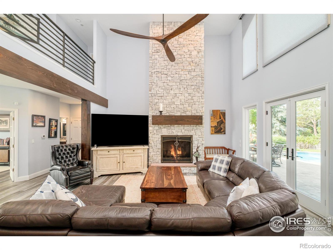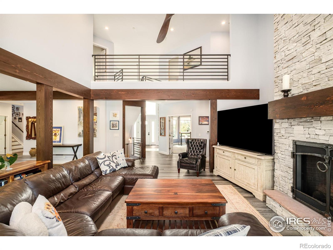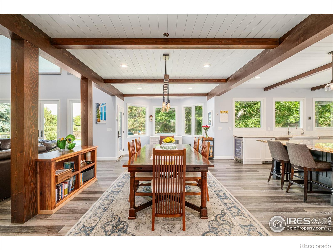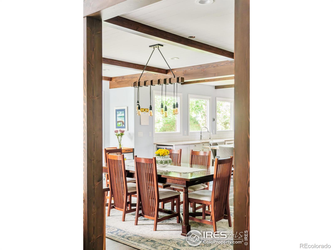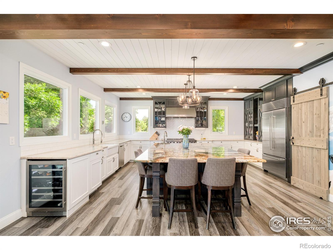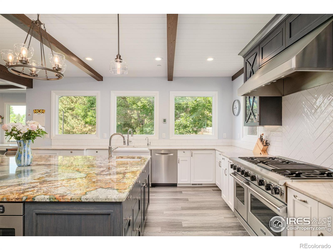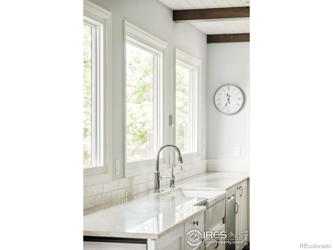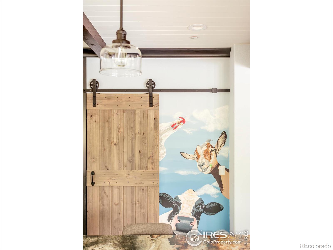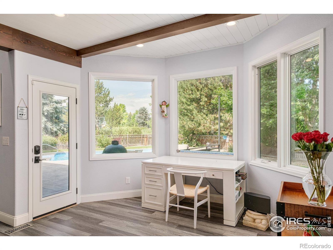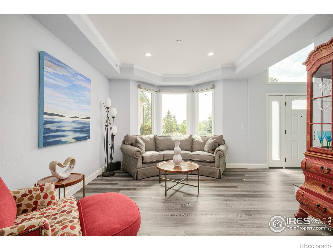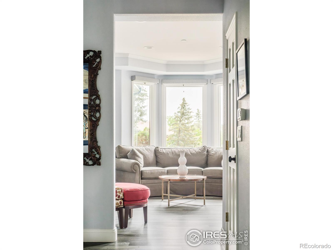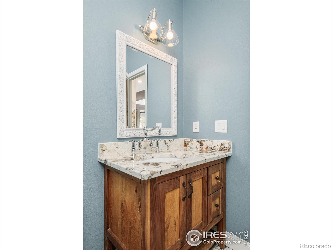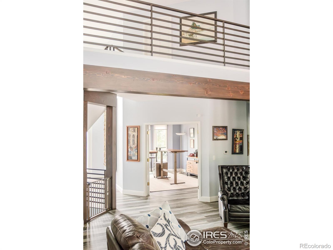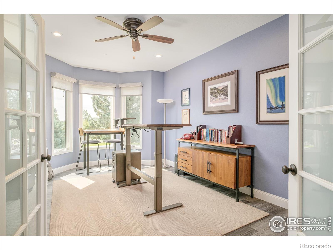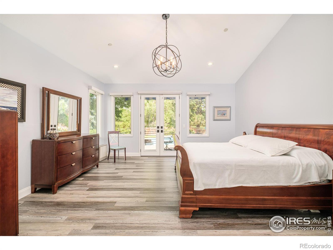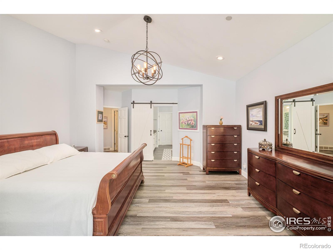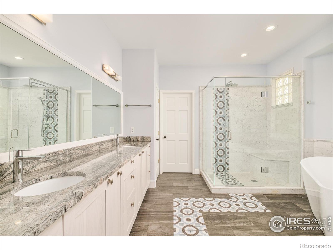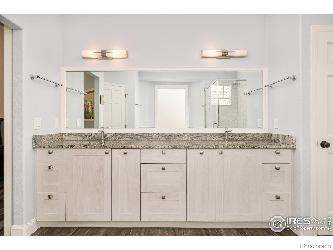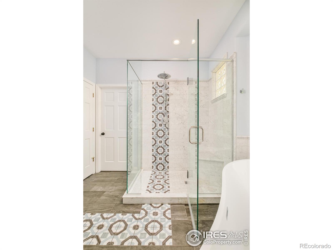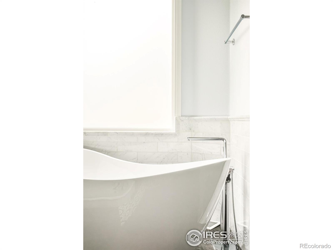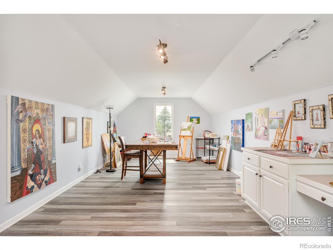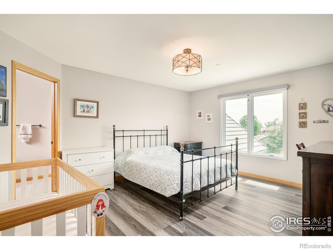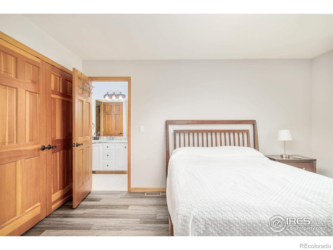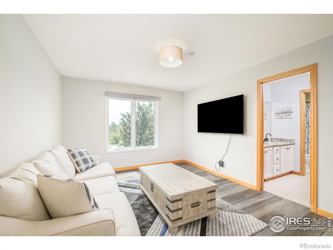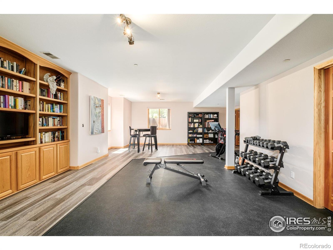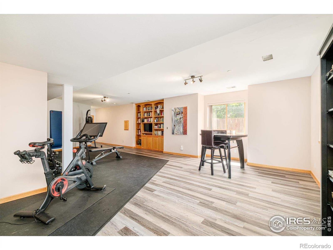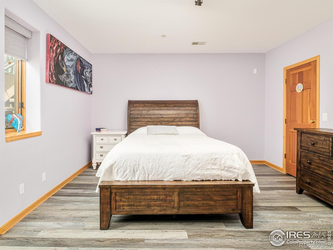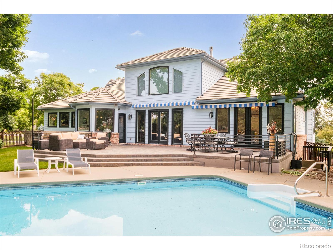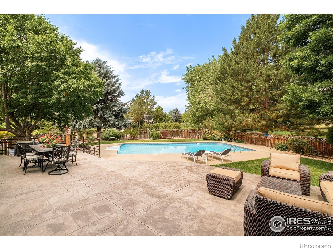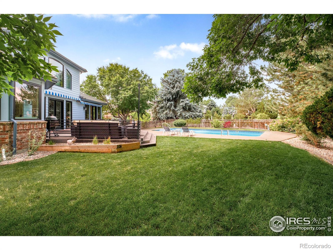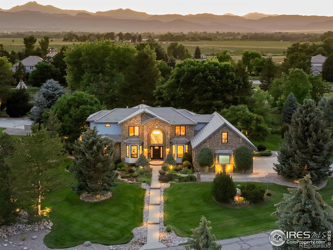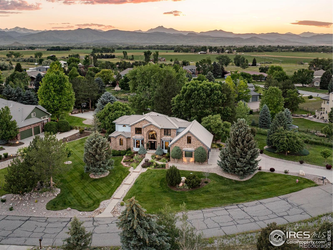Find us on...
Dashboard
- 5 Beds
- 5 Baths
- 5,131 Sqft
- .89 Acres
New Search X
7735 Crestview Lane
An exceptional blend of refined comfort and elevated design is revealed in this stunningly remodeled Hillcrest Heights residence. Renovated to perfection in 2021, this exquisite home features a breathtaking main level anchored by a truly remarkable chef's kitchen - complete with a massive granite island, high-end appliances and a seamless flow into the luminous living room with a dramatic floor-to-ceiling fireplace and towering two-story ceiling. The remodeled main-level primary suite offers a serene retreat with a spa-worthy bathroom, while a dedicated office adds everyday convenience. Upstairs, sizable en-suite bedrooms provide privacy and comfort for guests. A large, bright, versatile studio offers an ideal space for creative work or a play room for kids. The private backyard is a true oasis, featuring a sparkling swimming pool and generous patio space. With a three-car garage, abundant storage, new windows and exterior doors, and a whole-house water filtration system, every detail has been thoughtfully considered.
Listing Office: milehimodern - Boulder 
Essential Information
- MLS® #IR1039919
- Price$1,795,000
- Bedrooms5
- Bathrooms5.00
- Full Baths3
- Half Baths1
- Square Footage5,131
- Acres0.89
- Year Built1995
- TypeResidential
- Sub-TypeSingle Family Residence
- StyleContemporary
- StatusActive
Community Information
- Address7735 Crestview Lane
- SubdivisionHillcrest Heights
- CityNiwot
- CountyBoulder
- StateCO
- Zip Code80504
Amenities
- Parking Spaces3
- # of Garages3
- ViewMountain(s)
- Has PoolYes
- PoolPrivate
Utilities
Cable Available, Electricity Available, Natural Gas Available
Interior
- HeatingForced Air
- CoolingCeiling Fan(s), Central Air
- StoriesTwo
Interior Features
Eat-in Kitchen, Jack & Jill Bathroom, Kitchen Island, Open Floorplan, Pantry, Vaulted Ceiling(s), Walk-In Closet(s), Wet Bar
Appliances
Dishwasher, Disposal, Double Oven, Dryer, Oven, Refrigerator, Washer
Exterior
- Lot DescriptionCul-De-Sac
- RoofSpanish Tile
Windows
Bay Window(s), Window Coverings
School Information
- DistrictSt. Vrain Valley RE-1J
- ElementaryNiwot
- MiddleSunset
- HighNiwot
Additional Information
- Date ListedJuly 24th, 2025
- ZoningA
Listing Details
 milehimodern - Boulder
milehimodern - Boulder
 Terms and Conditions: The content relating to real estate for sale in this Web site comes in part from the Internet Data eXchange ("IDX") program of METROLIST, INC., DBA RECOLORADO® Real estate listings held by brokers other than RE/MAX Professionals are marked with the IDX Logo. This information is being provided for the consumers personal, non-commercial use and may not be used for any other purpose. All information subject to change and should be independently verified.
Terms and Conditions: The content relating to real estate for sale in this Web site comes in part from the Internet Data eXchange ("IDX") program of METROLIST, INC., DBA RECOLORADO® Real estate listings held by brokers other than RE/MAX Professionals are marked with the IDX Logo. This information is being provided for the consumers personal, non-commercial use and may not be used for any other purpose. All information subject to change and should be independently verified.
Copyright 2025 METROLIST, INC., DBA RECOLORADO® -- All Rights Reserved 6455 S. Yosemite St., Suite 500 Greenwood Village, CO 80111 USA
Listing information last updated on September 24th, 2025 at 6:33am MDT.

