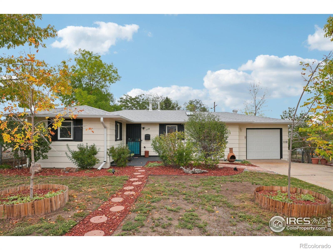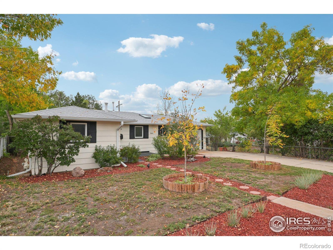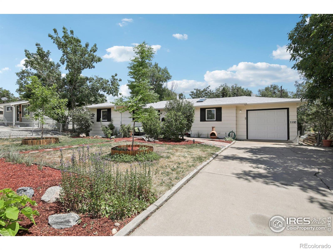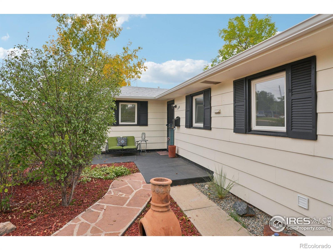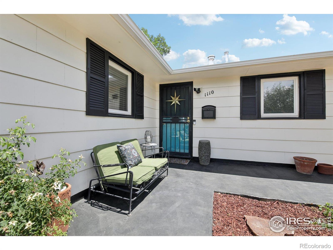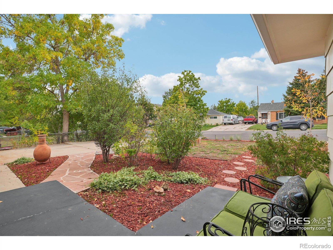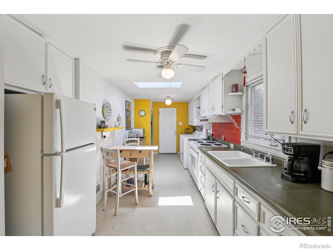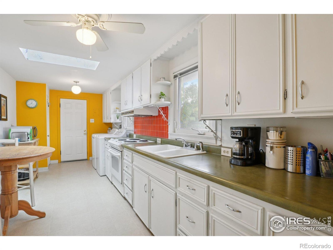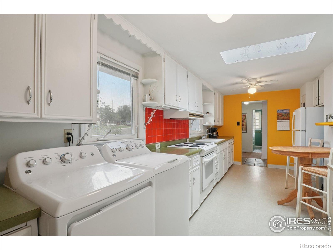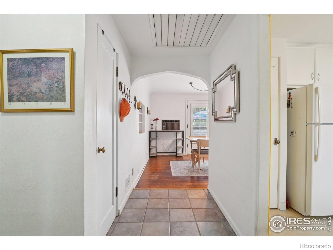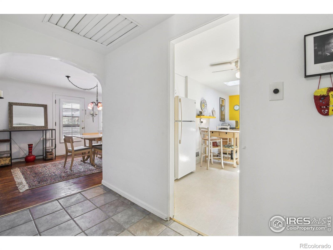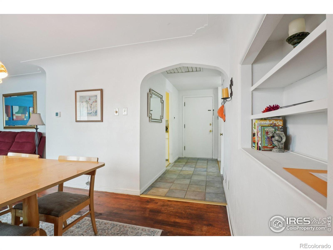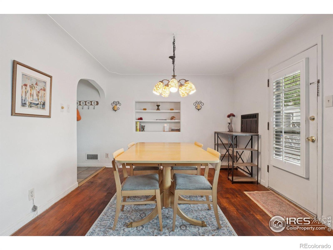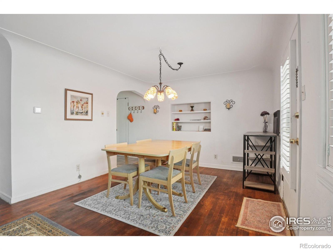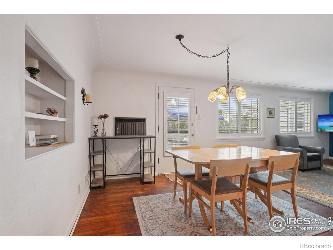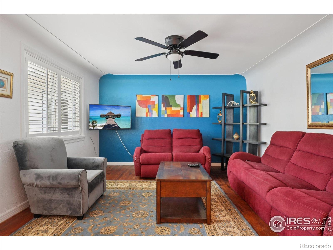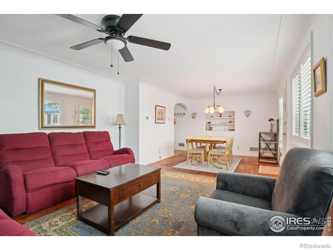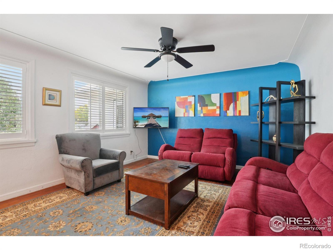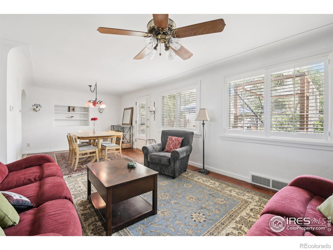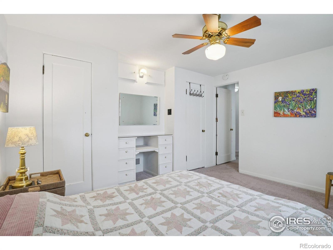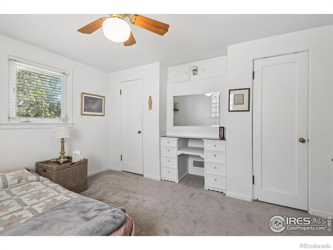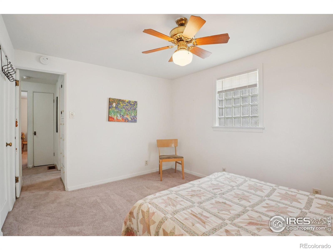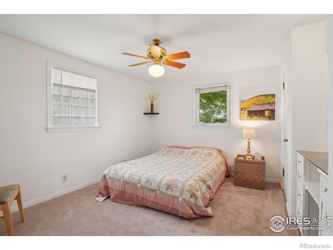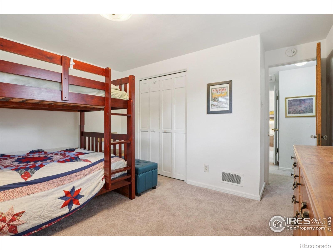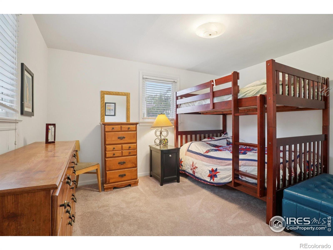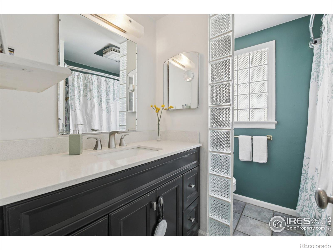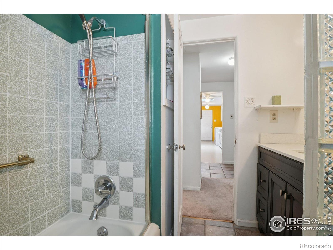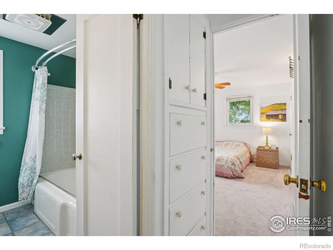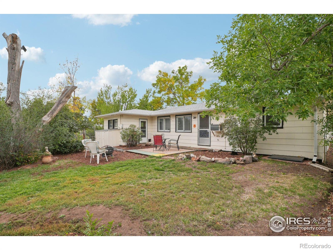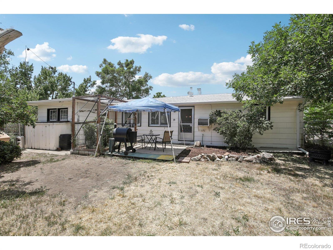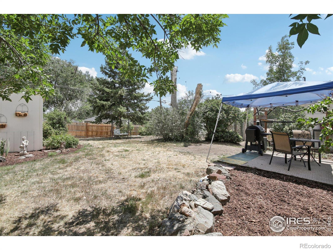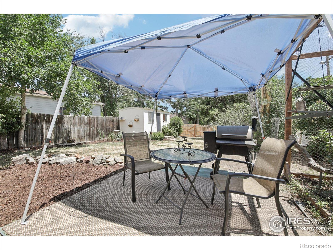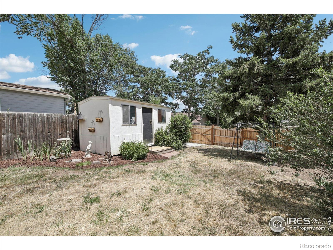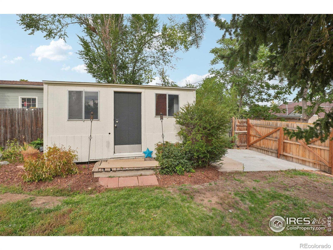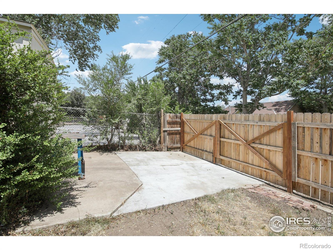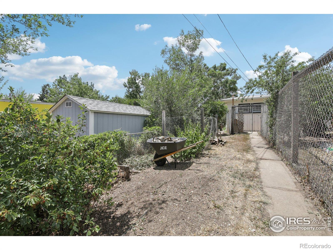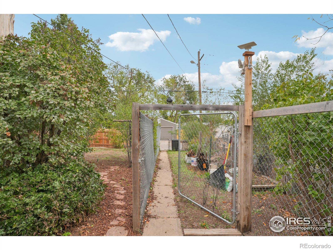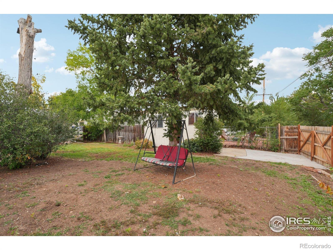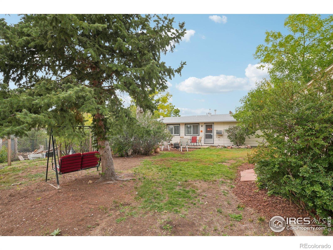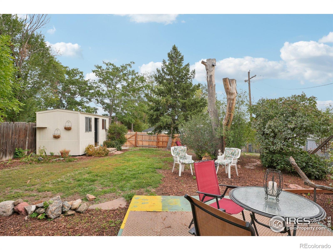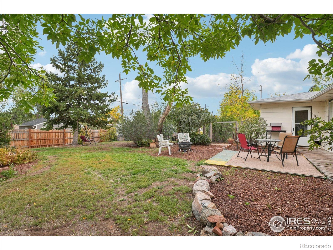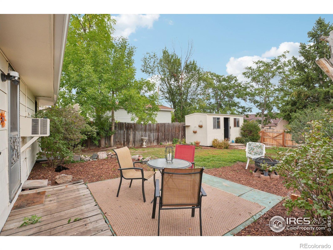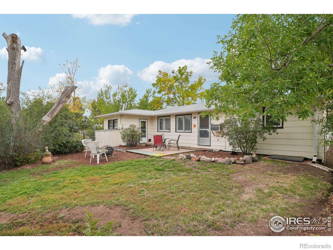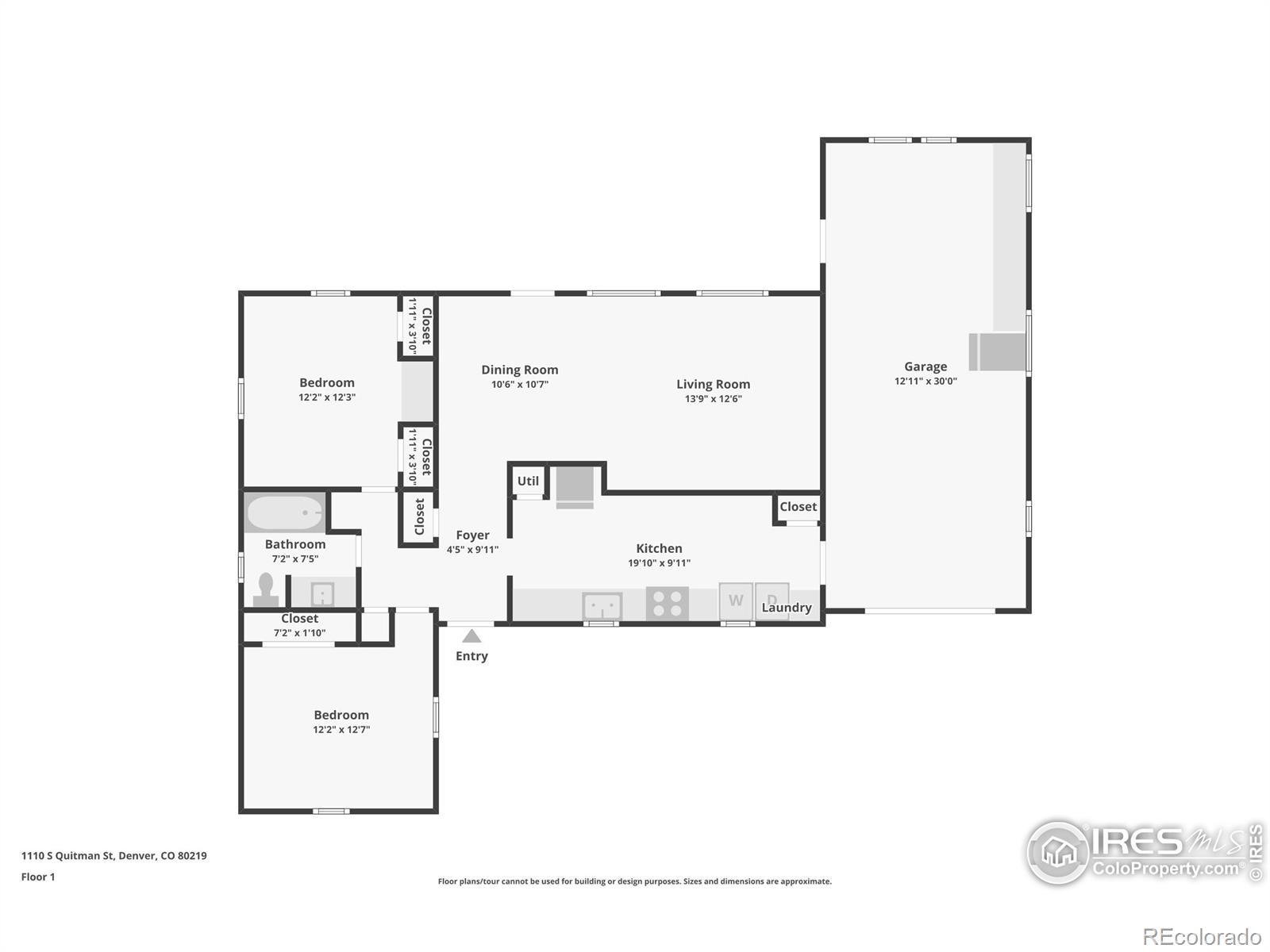Find us on...
Dashboard
- 2 Beds
- 1 Bath
- 999 Sqft
- .17 Acres
New Search X
1110 S Quitman Street
Assumable 3.25 % Loan - Huge Yard + Workshop. Freshly landscaped and full of charm, 1110 S Quitman Street is a well-maintained mid-century ranch offering 999 square feet of thoughtfully designed living space in a peaceful Denver neighborhood. This 2-bedroom, 1-bathroom home showcases original architectural details, including arched doorways, coved ceilings, and hardwood floors in the living and dining areas-blending vintage character with everyday livability. The spacious living room flows into a designated dining area, while the adjacent eat-in kitchen is bathed in natural light from a large skylight. Vintage charm shines through with original cabinetry and design accents. A hallway lined with built-in drawers and cabinetry adds practical storage, and both bedrooms are carpeted for comfort. One bedroom features a built-in vanity, an iconic touch of 1950s design. The freshly landscaped front and back yards create a tranquil outdoor retreat. Enjoy relaxing on the patio or spend time in the detached workshop, ideal for tools, hobbies, or creative projects. An attached tandem garage with a built-in workbench provides additional utility and storage. A hidden concrete pad in the backyard offers parking off the alley way. Located just a few blocks from Garfield Lake Park, residents can enjoy green space, trails, and playgrounds while staying close to Denver's urban core. This lovingly cared-for home offers timeless appeal in an established neighborhood setting.
Listing Office: LPT Realty, LLC. 
Essential Information
- MLS® #IR1039958
- Price$415,000
- Bedrooms2
- Bathrooms1.00
- Full Baths1
- Square Footage999
- Acres0.17
- Year Built1953
- TypeResidential
- Sub-TypeSingle Family Residence
- StatusActive
Community Information
- Address1110 S Quitman Street
- SubdivisionJerome Add
- CityDenver
- CountyDenver
- StateCO
- Zip Code80219
Amenities
- Parking Spaces2
- # of Garages2
Utilities
Electricity Available, Natural Gas Available
Interior
- AppliancesOven
- HeatingForced Air
- CoolingAir Conditioning-Room
- StoriesOne
Exterior
- RoofComposition
School Information
- DistrictDenver 1
- ElementaryForce
- MiddleRishel
- HighJohn F. Kennedy
Additional Information
- Date ListedJuly 24th, 2025
- ZoningE-SU-DX
Listing Details
 LPT Realty, LLC.
LPT Realty, LLC.
 Terms and Conditions: The content relating to real estate for sale in this Web site comes in part from the Internet Data eXchange ("IDX") program of METROLIST, INC., DBA RECOLORADO® Real estate listings held by brokers other than RE/MAX Professionals are marked with the IDX Logo. This information is being provided for the consumers personal, non-commercial use and may not be used for any other purpose. All information subject to change and should be independently verified.
Terms and Conditions: The content relating to real estate for sale in this Web site comes in part from the Internet Data eXchange ("IDX") program of METROLIST, INC., DBA RECOLORADO® Real estate listings held by brokers other than RE/MAX Professionals are marked with the IDX Logo. This information is being provided for the consumers personal, non-commercial use and may not be used for any other purpose. All information subject to change and should be independently verified.
Copyright 2025 METROLIST, INC., DBA RECOLORADO® -- All Rights Reserved 6455 S. Yosemite St., Suite 500 Greenwood Village, CO 80111 USA
Listing information last updated on December 23rd, 2025 at 12:33pm MST.

