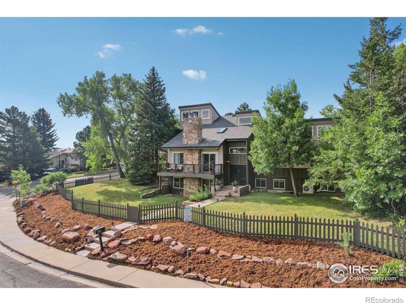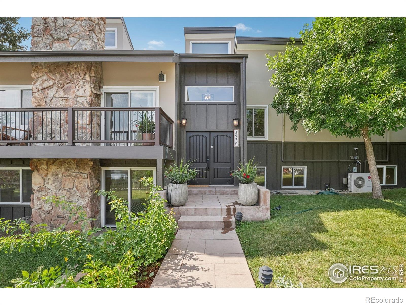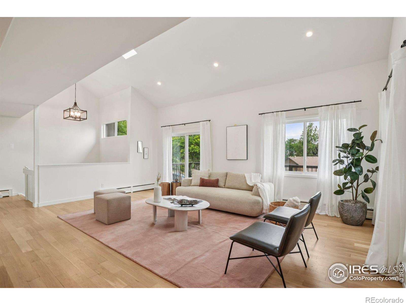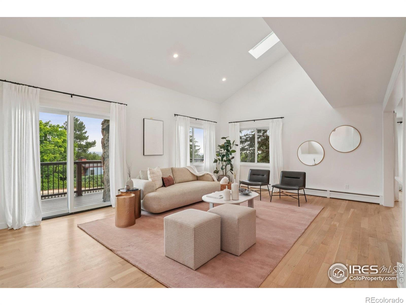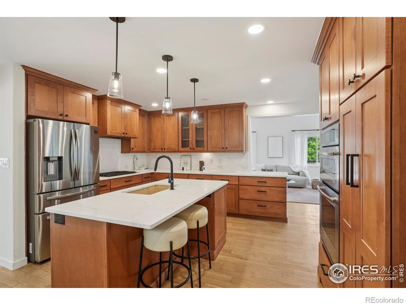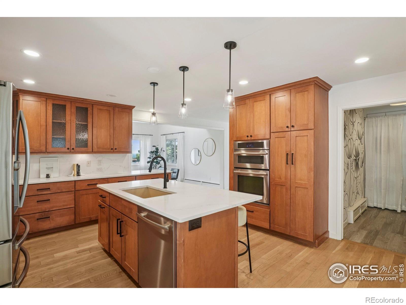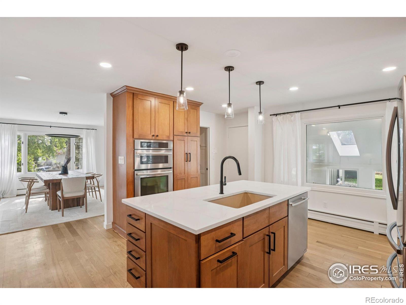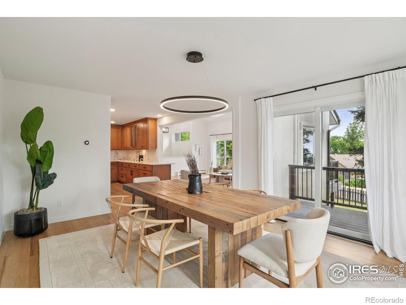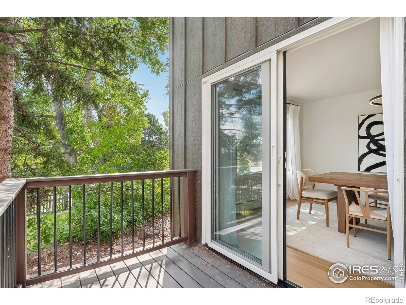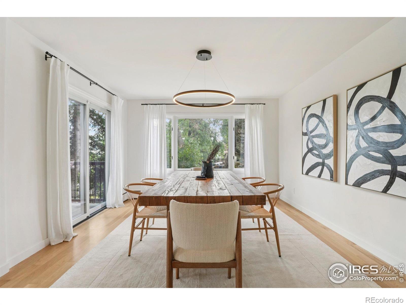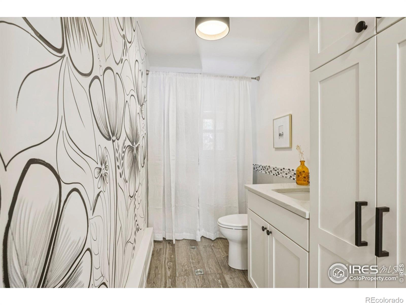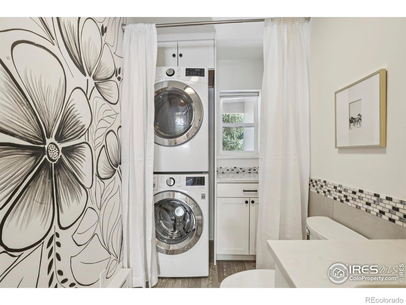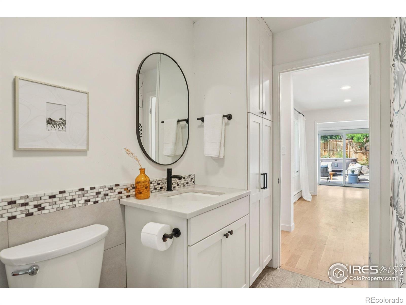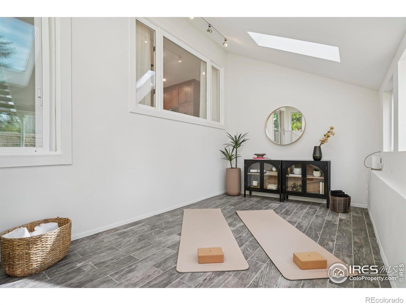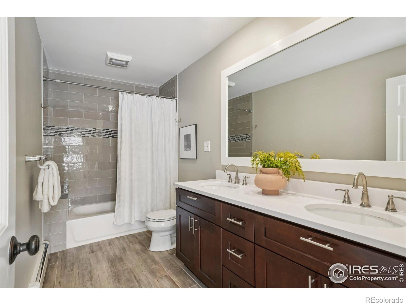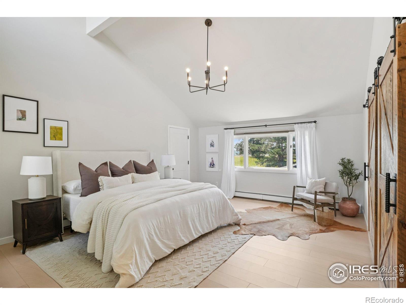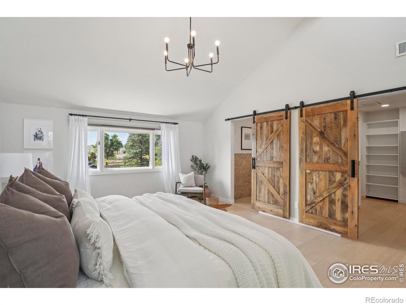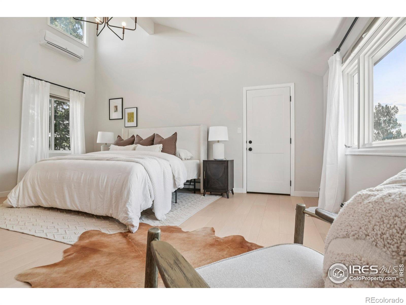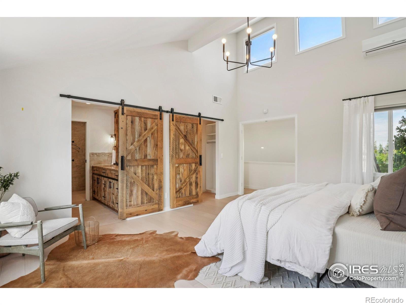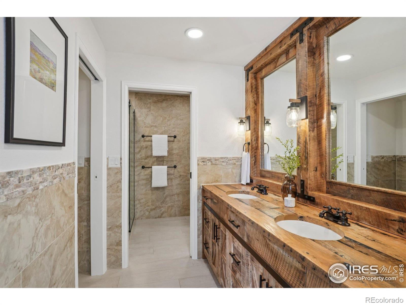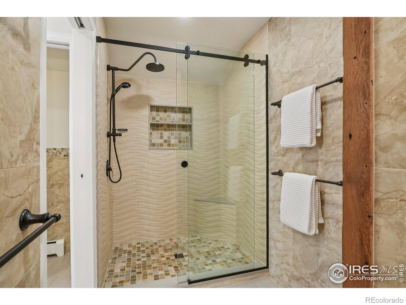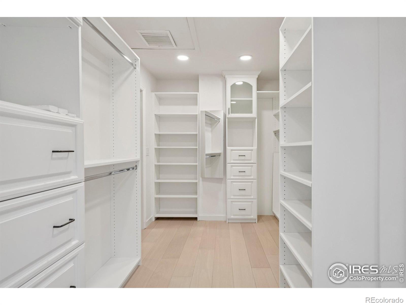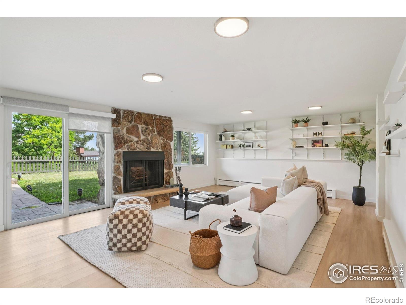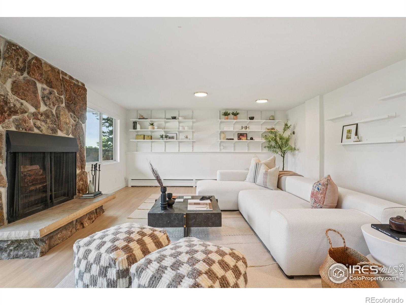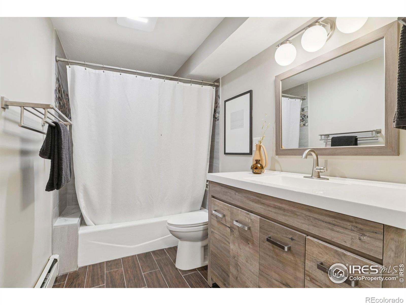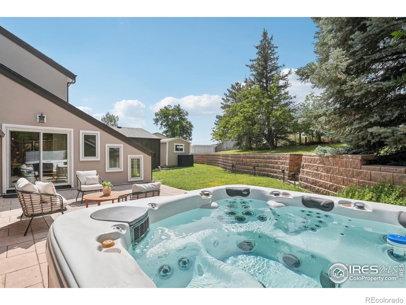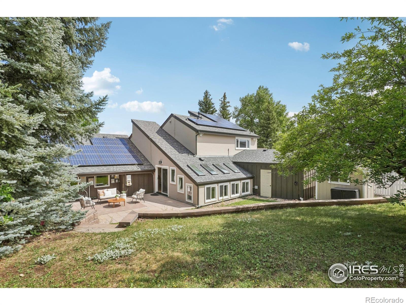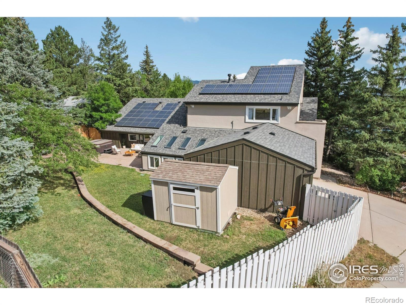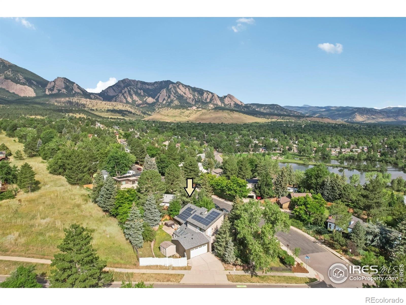Find us on...
Dashboard
- 5 Beds
- 4 Baths
- 3,186 Sqft
- .3 Acres
New Search X
3970 Longwood Avenue
Nestled in the highly desirable Rolling Hills neighborhood, this beautifully renovated home showcases a spacious, light-filled interior w/open living spaces that offer breathtaking mountain & city views. Upon entering, you'll be greeted by an abundance of natural light streaming through large windows, creating an airy ambiance & showcasing the stunning surroundings. The soaring ceilings enhance the feeling of openness, while the seamless indoor-outdoor flow adds to the home's charm. As you step into the living room, you'll be captivated by floor-to-ceiling windows, access to multiple balconies, extended oak wood floors & stylish open spaces. The layout effortlessly flows into a dining room wrapped in windows & kitchen designed to delight any chef. The kitchen features a large center island, ceiling-height cabinetry & generous counter space w/Calcutta Gold quartz countertops and a slab backsplash, ensuring it is both functional and exquisite, with easy access to outdoor spaces. Off the kitchen, a sunroom serves as a sunlit wellness area or private home office. The main level also includes two comfortable BRs, a fully remodeled BA & convenient laundry/powder room. Upstairs, the tranquil & private primary suite awaits, complete w/vaulted ceilings, huge custom-built walk-in closet & private east-facing balcony offering panoramic views. The designer-inspired, fully renovated primary BA is sure to impress. The versatile garden-level basement features two additional BRs, renovated BA and a walk-out recreation room with cozy wood-burning fireplace perfect for relaxing w/family & friends. Lrg, private yard w/mature trees & landscaping offers serenity & privacy. A relaxing spa, four mini-splits, along w/owned solar panels leaves you nothing to do but move in & enjoy. Conveniently located just a short walk to South Boulder Rec Center, Viele Lake & Mesa Trail System. Let's Get You Home!
Listing Office: Compass - Boulder 
Essential Information
- MLS® #IR1039999
- Price$2,150,000
- Bedrooms5
- Bathrooms4.00
- Full Baths2
- Half Baths1
- Square Footage3,186
- Acres0.30
- Year Built1974
- TypeResidential
- Sub-TypeSingle Family Residence
- StyleContemporary
- StatusActive
Community Information
- Address3970 Longwood Avenue
- SubdivisionRolling Hills
- CityBoulder
- CountyBoulder
- StateCO
- Zip Code80305
Amenities
- Parking Spaces2
- # of Garages2
- ViewCity, Mountain(s)
Utilities
Cable Available, Electricity Available, Internet Access (Wired), Natural Gas Available
Interior
- HeatingBaseboard
- FireplaceYes
- FireplacesFamily Room
- StoriesTwo
Interior Features
Eat-in Kitchen, Five Piece Bath, Kitchen Island, Open Floorplan, Vaulted Ceiling(s), Walk-In Closet(s)
Appliances
Dishwasher, Disposal, Dryer, Microwave, Oven, Refrigerator, Washer
Cooling
Air Conditioning-Room, Ceiling Fan(s)
Exterior
- Exterior FeaturesBalcony, Spa/Hot Tub
- RoofComposition
Lot Description
Corner Lot, Level, Rolling Slope, Sprinklers In Front
Windows
Double Pane Windows, Window Coverings
School Information
- DistrictBoulder Valley RE 2
- ElementaryMesa
- MiddleSouthern Hills
- HighFairview
Additional Information
- Date ListedJuly 24th, 2025
- ZoningSFR
Listing Details
 Compass - Boulder
Compass - Boulder
 Terms and Conditions: The content relating to real estate for sale in this Web site comes in part from the Internet Data eXchange ("IDX") program of METROLIST, INC., DBA RECOLORADO® Real estate listings held by brokers other than RE/MAX Professionals are marked with the IDX Logo. This information is being provided for the consumers personal, non-commercial use and may not be used for any other purpose. All information subject to change and should be independently verified.
Terms and Conditions: The content relating to real estate for sale in this Web site comes in part from the Internet Data eXchange ("IDX") program of METROLIST, INC., DBA RECOLORADO® Real estate listings held by brokers other than RE/MAX Professionals are marked with the IDX Logo. This information is being provided for the consumers personal, non-commercial use and may not be used for any other purpose. All information subject to change and should be independently verified.
Copyright 2026 METROLIST, INC., DBA RECOLORADO® -- All Rights Reserved 6455 S. Yosemite St., Suite 500 Greenwood Village, CO 80111 USA
Listing information last updated on February 3rd, 2026 at 9:03am MST.


