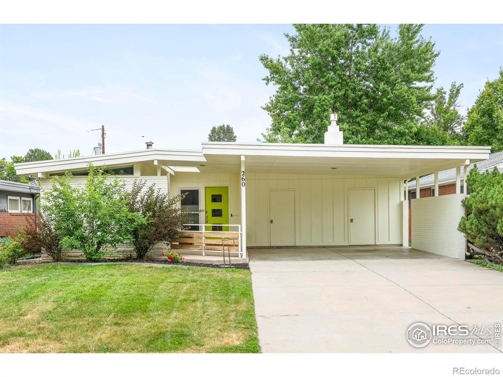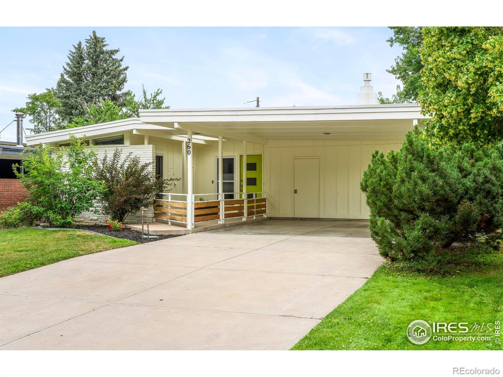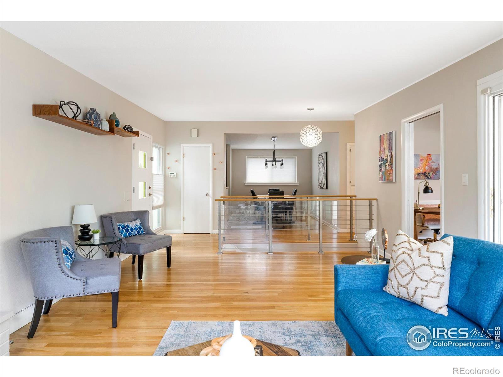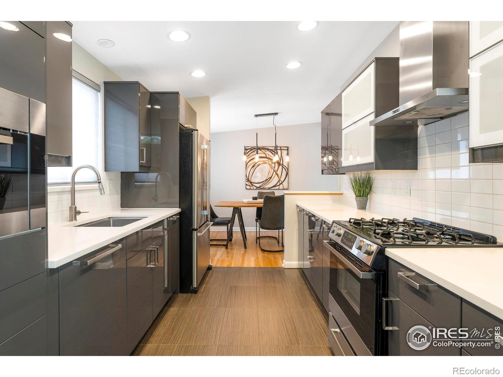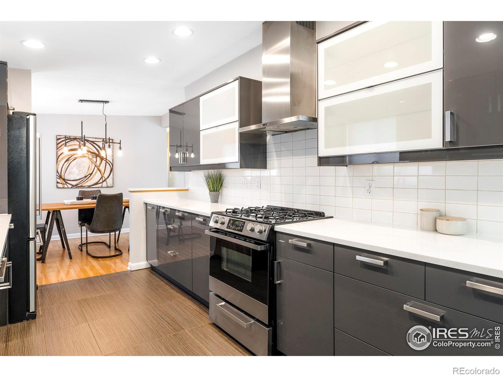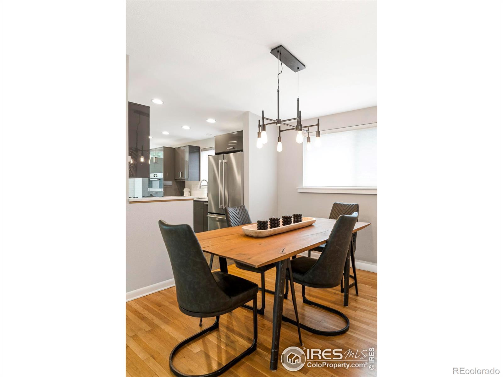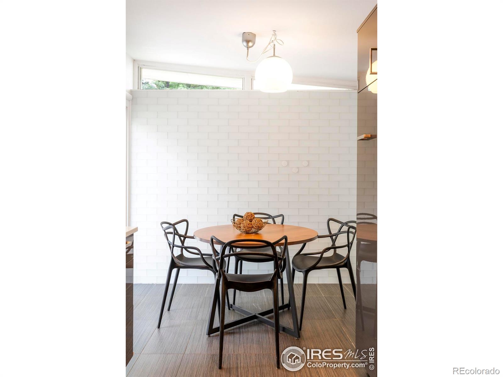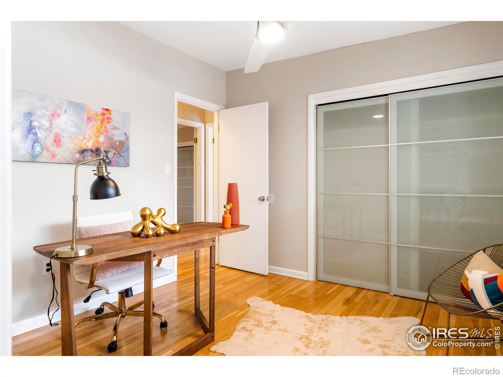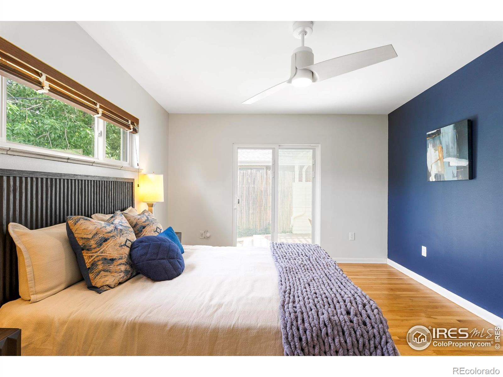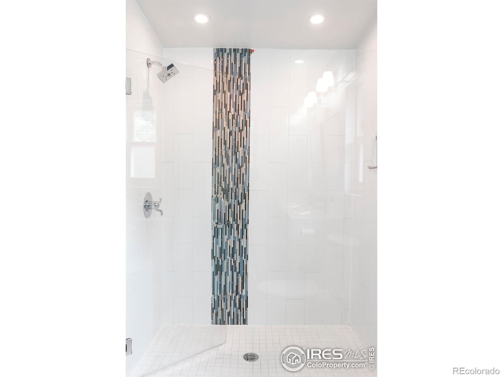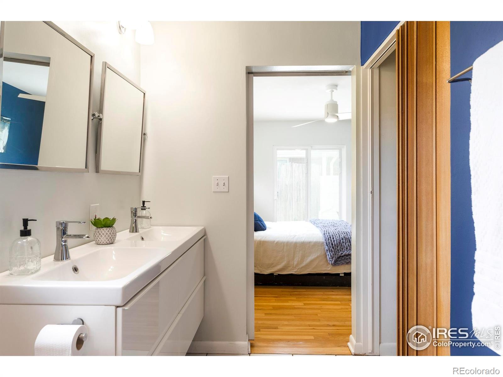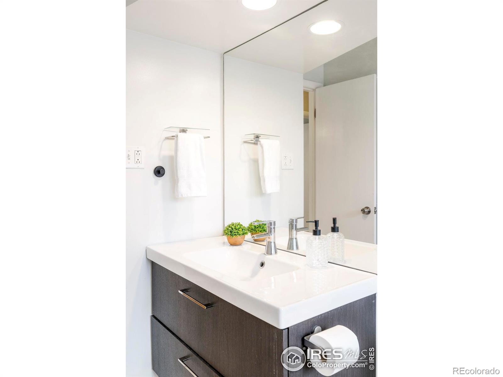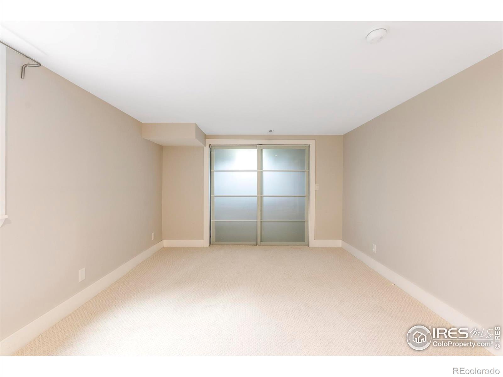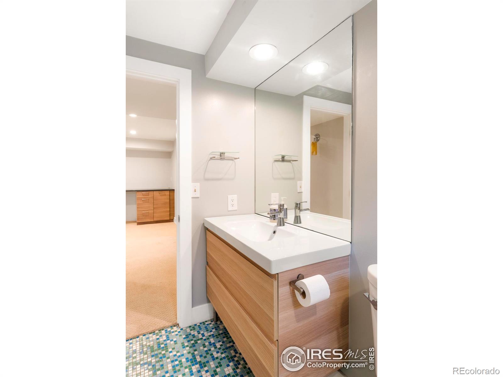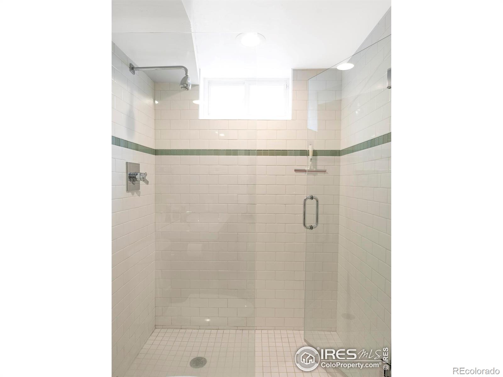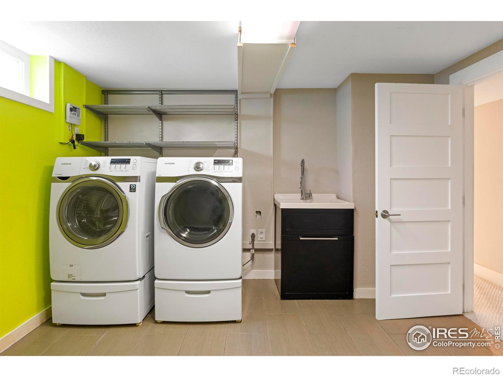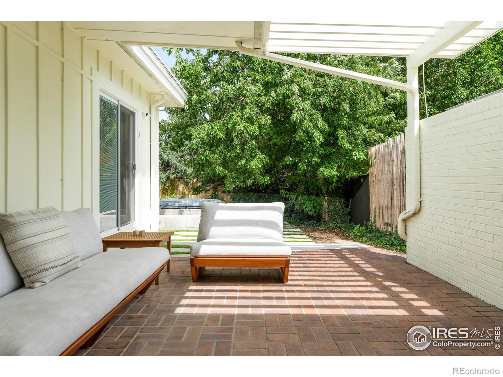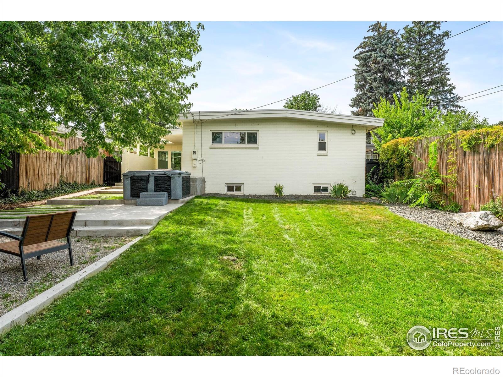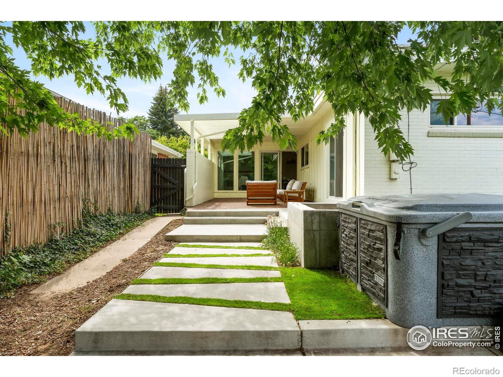Find us on...
Dashboard
- 4 Beds
- 3 Baths
- 2,481 Sqft
- .15 Acres
New Search X
260 S Jasmine Street
Seller is contributing toward a rate buy-down for qualified buyers. This can significantly reduce early-year payments. Please inquire for approved scenarios and lender requirements. Nestled in the highly sought-after Crestmoor neighborhood, this stunning mid-century modern residence is a rare showcase of iconic Eichler-inspired design - a true embodiment of California Modernism. Characterized by its open floor plan, post-and-beam construction, floor-to-ceiling windows, and fluid indoor-outdoor connection, the home offers a seamless blend of classic architecture and contemporary updates. Step inside to a light-filled interior featuring rich wood flooring and a spacious, airy layout. The inviting living room, centered around a sleek modern fireplace, opens effortlessly to a covered patio through expansive sliding glass doors-perfect for entertaining or quiet evenings outdoors. Adjacent to the living area, a stylish dining space with modern lighting leads to a beautifully updated kitchen complete with stainless steel appliances and a sunny breakfast nook highlighted by clerestory windows. The main-level primary suite provides direct access to the serene backyard retreat, while two additional bedrooms and a refreshed bathroom offer flexibility for guest rooms, a home office, or a growing household. The finished basement expands your living space with a generous recreation room, a modern full bathroom, and a fourth bedroom-ideal for guests or extended family. Located just minutes from top-rated schools, large parks, pools, the Crestmoor Community Center, and close to premier shopping and dining, this home offers the perfect balance of style, comfort, and convenience. Discover why living in Crestmoor is truly exceptional.
Listing Office: milehimodern - Boulder 
Essential Information
- MLS® #IR1040067
- Price$1,099,000
- Bedrooms4
- Bathrooms3.00
- Full Baths1
- Square Footage2,481
- Acres0.15
- Year Built1956
- TypeResidential
- Sub-TypeSingle Family Residence
- StyleContemporary
- StatusActive
Community Information
- Address260 S Jasmine Street
- SubdivisionCrestmoor
- CityDenver
- CountyDenver
- StateCO
- Zip Code80224
Amenities
- Parking Spaces2
Utilities
Electricity Available, Natural Gas Available
Interior
- HeatingForced Air
- CoolingCeiling Fan(s), Central Air
- FireplaceYes
- # of Fireplaces1
- FireplacesGas, Gas Log, Living Room
- StoriesOne
Interior Features
Eat-in Kitchen, Open Floorplan, Pantry, Vaulted Ceiling(s), Walk-In Closet(s)
Appliances
Dishwasher, Disposal, Dryer, Oven, Refrigerator, Washer
Exterior
- Exterior FeaturesSpa/Hot Tub
- Lot DescriptionLevel, Sprinklers In Front
- WindowsSkylight(s), Window Coverings
School Information
- DistrictDenver 1
- ElementaryCarson
- MiddleHill
- HighGeorge Washington
Additional Information
- Date ListedJuly 25th, 2025
- ZoningE-SU-DX
Listing Details
 milehimodern - Boulder
milehimodern - Boulder
 Terms and Conditions: The content relating to real estate for sale in this Web site comes in part from the Internet Data eXchange ("IDX") program of METROLIST, INC., DBA RECOLORADO® Real estate listings held by brokers other than RE/MAX Professionals are marked with the IDX Logo. This information is being provided for the consumers personal, non-commercial use and may not be used for any other purpose. All information subject to change and should be independently verified.
Terms and Conditions: The content relating to real estate for sale in this Web site comes in part from the Internet Data eXchange ("IDX") program of METROLIST, INC., DBA RECOLORADO® Real estate listings held by brokers other than RE/MAX Professionals are marked with the IDX Logo. This information is being provided for the consumers personal, non-commercial use and may not be used for any other purpose. All information subject to change and should be independently verified.
Copyright 2026 METROLIST, INC., DBA RECOLORADO® -- All Rights Reserved 6455 S. Yosemite St., Suite 500 Greenwood Village, CO 80111 USA
Listing information last updated on February 13th, 2026 at 11:49am MST.

