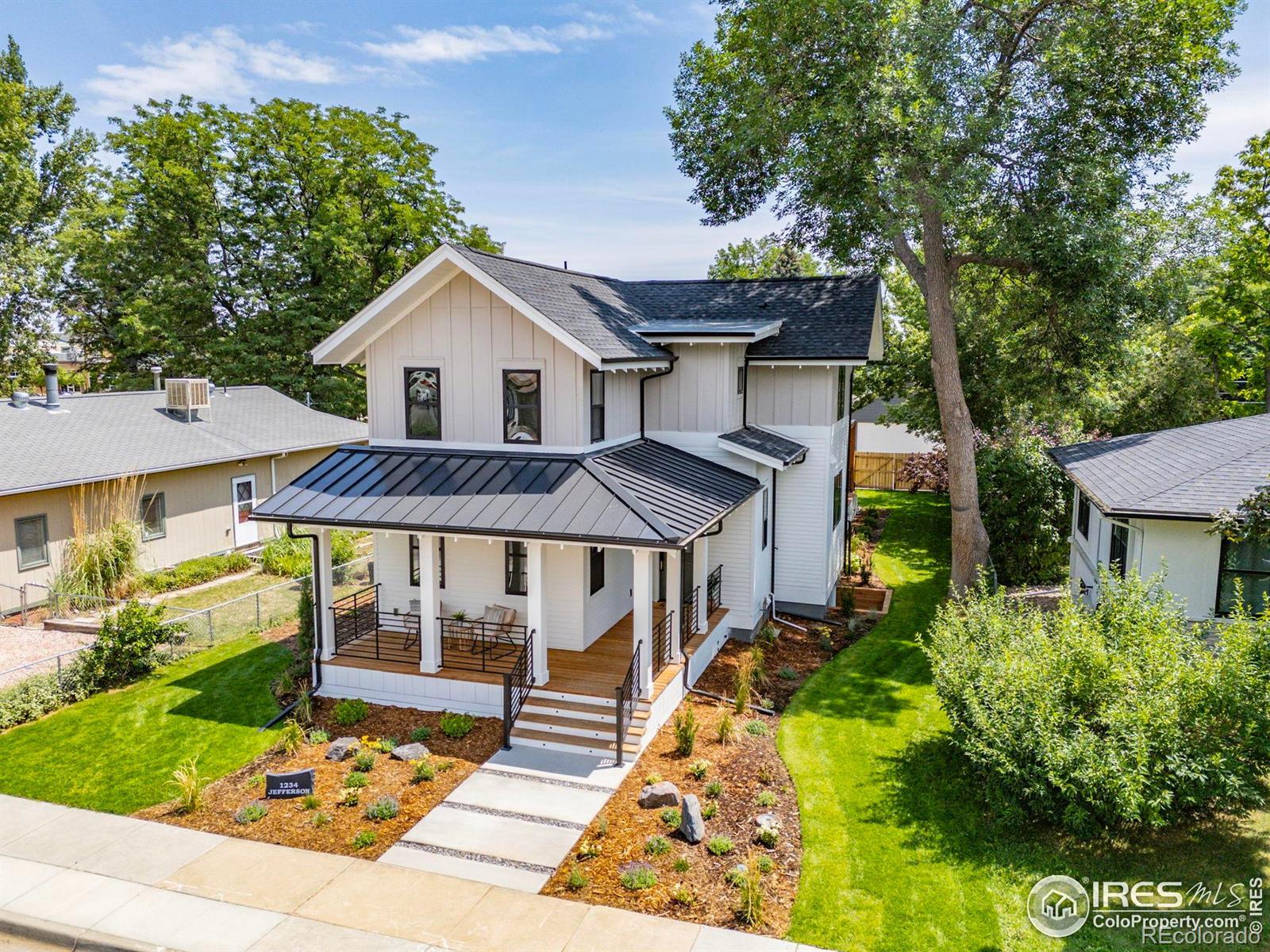Find us on...
Dashboard
- 6 Beds
- 4 Baths
- 3,777 Sqft
- .14 Acres
New Search X
1234 Jefferson Avenue
Experience a fresh take on Old Town Louisville with this new construction home designed by award-winning architect DAJ Design. Step onto the welcoming front porch and relax, surrounded by lush professional landscaping. A stylish, moody office offers a quiet space to focus and features a nearby 3/4 bath w/ heated floors, making it a flexible option for a main-floor bedroom if desired. Sunlight pours into the open-concept living space, where warm wood tones create a serene & inviting atmosphere. The chef's kitchen boasts a large center island, an induction range with a pot filler & elegant finishes, including 8ft doors & Thermador appliances. The spacious dining area flows seamlessly into the living room, anchored by a sleek fireplace & extending outdoors through a 4-panel folding door with a retractable screen, perfect for enjoying Colorado's four seasons. A detached 2-car garage with an epoxy floor & 3 EV charging ports sits just off the alley, accompanied by an uncovered third parking space for added convenience. A built-in dog wash in the mudroom, with a separate exterior entrance, is ideal for cleaning up after park adventures. Upstairs, the primary suite is a serene retreat with vaulted ceilings, a walk-in closet & an ensuite bath featuring dual vanities, a walk-in shower, a heated floor & elevated finishes. 2 addl bedrooms share a stylish full bathroom, and the laundry room, equipped with a built-in sink, is conveniently located on this level. The finished basement, with its own private entrance, expands the living space w/ a generous family room & a large wet bar. 2 addl bedrooms & a full bath offer flexible options for guests, family, or hobbies. All of this is across the street from Pirates Park & Louisville Middle School and just a short stroll to community favorites like the Friday Night Street Faire, Saturday Farmer's Market & year-round events that make Louisville one of Colorado's most cherished places to call home.
Listing Office: RE/MAX Elevate 
Essential Information
- MLS® #IR1040078
- Price$2,297,000
- Bedrooms6
- Bathrooms4.00
- Full Baths2
- Square Footage3,777
- Acres0.14
- Year Built2025
- TypeResidential
- Sub-TypeSingle Family Residence
- StyleContemporary
- StatusActive
Community Information
- Address1234 Jefferson Avenue
- SubdivisionNicola Di Digiacomo Add
- CityLouisville
- CountyBoulder
- StateCO
- Zip Code80027
Amenities
- Parking Spaces2
- ParkingOversized
- # of Garages2
Utilities
Electricity Available, Natural Gas Available
Interior
- HeatingForced Air
- CoolingCentral Air
- FireplaceYes
- FireplacesGas, Living Room
- StoriesTwo
Interior Features
Kitchen Island, Pantry, Vaulted Ceiling(s), Walk-In Closet(s), Wet Bar
Appliances
Bar Fridge, Dishwasher, Dryer, Microwave, Oven, Refrigerator, Washer
Exterior
- Lot DescriptionLevel, Sprinklers In Front
- RoofComposition
School Information
- DistrictBoulder Valley RE 2
- ElementaryLouisville
- MiddleLouisville
- HighMonarch
Additional Information
- Date ListedJuly 29th, 2025
- ZoningRES
Listing Details
 RE/MAX Elevate
RE/MAX Elevate
 Terms and Conditions: The content relating to real estate for sale in this Web site comes in part from the Internet Data eXchange ("IDX") program of METROLIST, INC., DBA RECOLORADO® Real estate listings held by brokers other than RE/MAX Professionals are marked with the IDX Logo. This information is being provided for the consumers personal, non-commercial use and may not be used for any other purpose. All information subject to change and should be independently verified.
Terms and Conditions: The content relating to real estate for sale in this Web site comes in part from the Internet Data eXchange ("IDX") program of METROLIST, INC., DBA RECOLORADO® Real estate listings held by brokers other than RE/MAX Professionals are marked with the IDX Logo. This information is being provided for the consumers personal, non-commercial use and may not be used for any other purpose. All information subject to change and should be independently verified.
Copyright 2025 METROLIST, INC., DBA RECOLORADO® -- All Rights Reserved 6455 S. Yosemite St., Suite 500 Greenwood Village, CO 80111 USA
Listing information last updated on October 13th, 2025 at 4:03pm MDT.









































