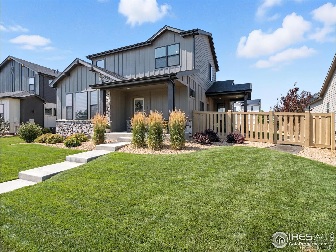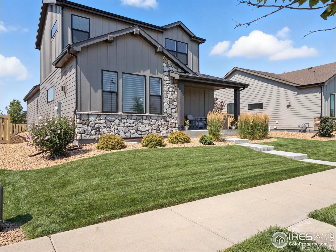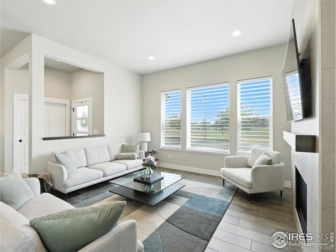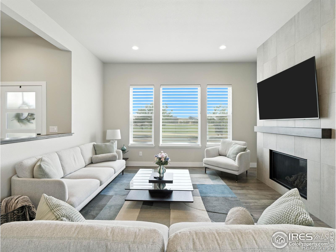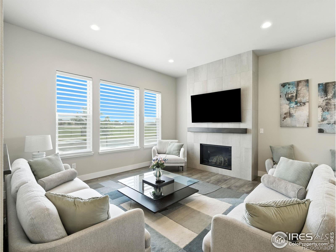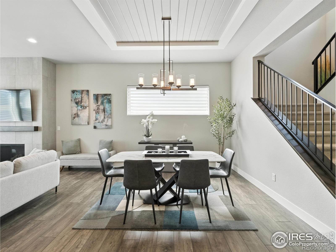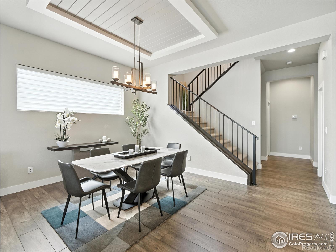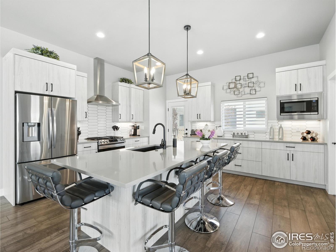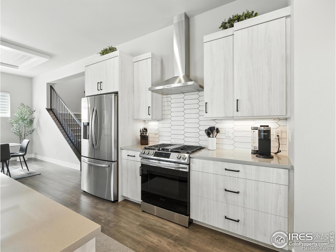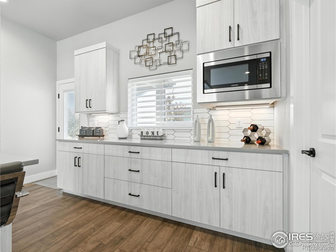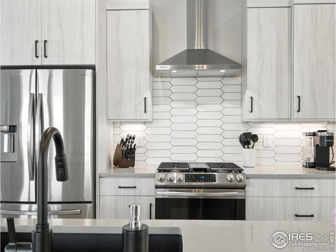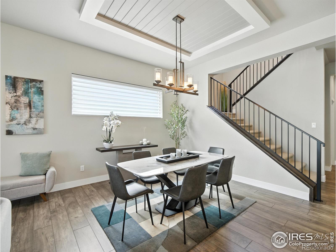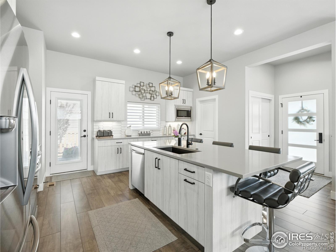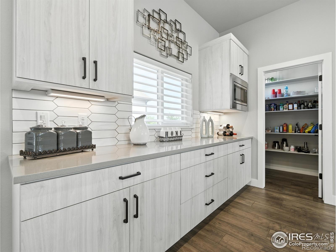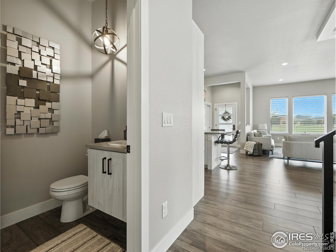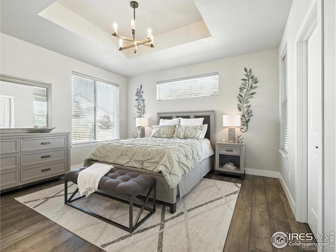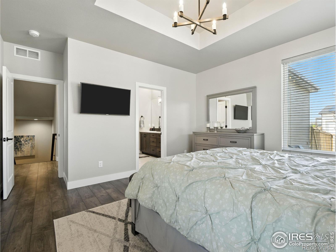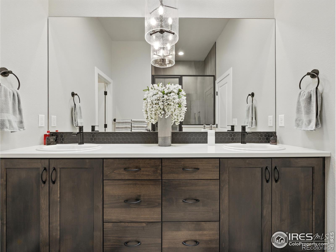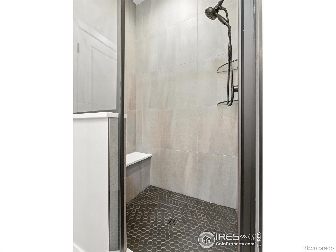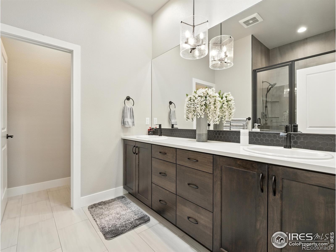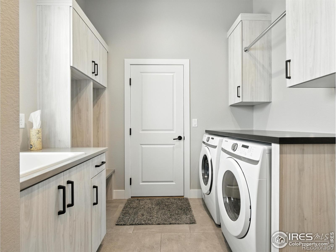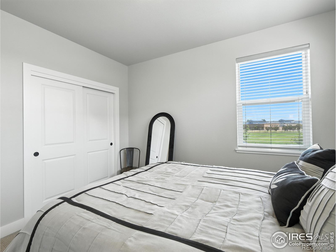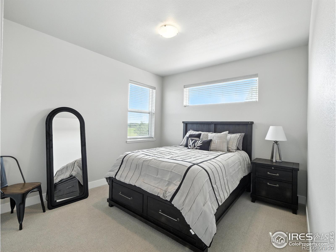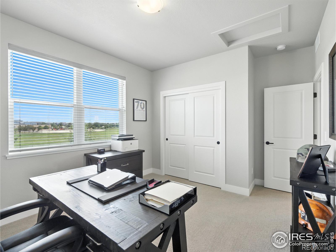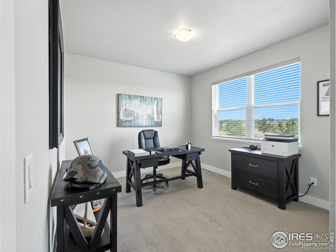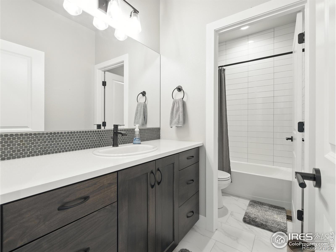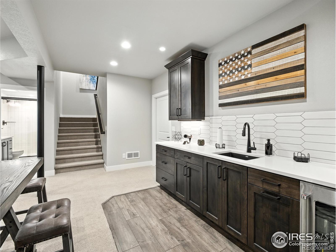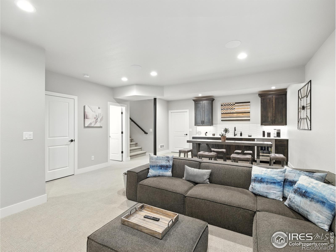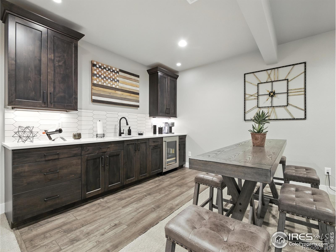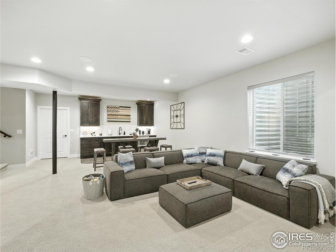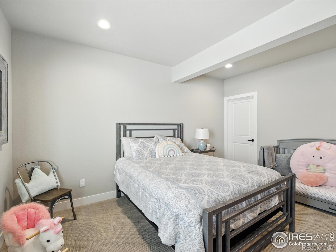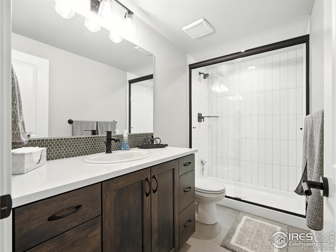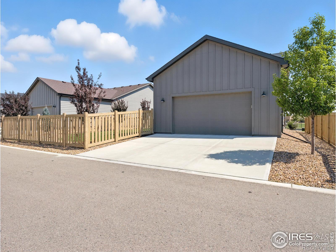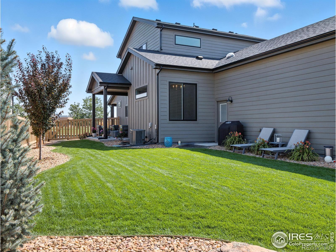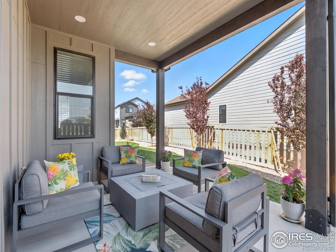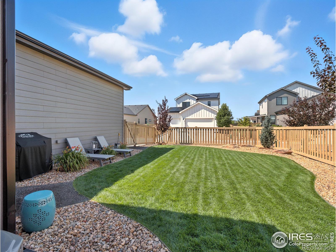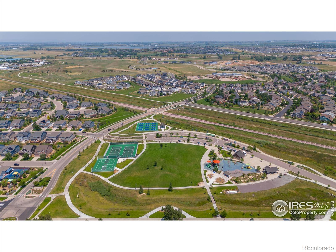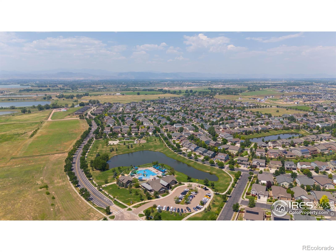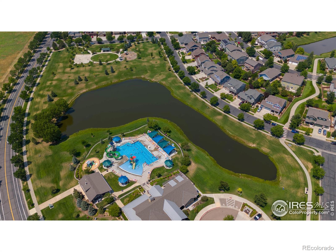Find us on...
Dashboard
- 5 Beds
- 4 Baths
- 3,293 Sqft
- .16 Acres
New Search X
5267 School House Drive
BETTER THAN NEW! Warm, welcome and comfortable is how you will feel in one of WestMarks most popular floor plans, THE RETREAT. This home is turn-key, boasting 5-bedrooms, 4-bathrooms, on a finished basement. On the main level enjoy a chef's dream kitchen with a gas range, samsung appliances, a large quartz countertop island, and beautiful handcrafted cabinetry by Milarc Cabinets. This open concept provides a spacious and inviting area to entertain and relax. The primary suite, walk in closet and luxurious spa-like primary bath are located on the main level! Venture upstairs to find 3 additional bedrooms and a full bath. Head down to the finished basement where you will find a rec room, full bathroom, and an additional bedroom. You also have plenty of room for storage in a designated unfinished area. Relax and entertain outdoors on your private covered side patio! This home is a must see!!
Listing Office: RE/MAX Alliance-FTC South 
Essential Information
- MLS® #IR1040133
- Price$699,000
- Bedrooms5
- Bathrooms4.00
- Full Baths1
- Half Baths1
- Square Footage3,293
- Acres0.16
- Year Built2022
- TypeResidential
- Sub-TypeSingle Family Residence
- StyleContemporary
- StatusPending
Community Information
- Address5267 School House Drive
- SubdivisionTimnath Ranch Sub 3rd Fil Tim
- CityTimnath
- CountyLarimer
- StateCO
- Zip Code80547
Amenities
- AmenitiesPark, Pool
- Parking Spaces2
- ParkingOversized, Oversized Door
- # of Garages2
Utilities
Electricity Available, Internet Access (Wired), Natural Gas Available
Interior
- HeatingForced Air
- CoolingCeiling Fan(s), Central Air
- FireplaceYes
- FireplacesGas
- StoriesTwo
Interior Features
Eat-in Kitchen, Kitchen Island, Open Floorplan, Radon Mitigation System, Vaulted Ceiling(s), Wet Bar
Appliances
Bar Fridge, Dishwasher, Disposal, Dryer, Microwave, Oven, Refrigerator, Washer
Exterior
- Lot DescriptionLevel, Sprinklers In Front
- RoofComposition
Windows
Double Pane Windows, Window Coverings
School Information
- DistrictPoudre R-1
- ElementaryBethke
- MiddlePreston
- HighFossil Ridge
Additional Information
- Date ListedJuly 27th, 2025
- ZoningSFR
Listing Details
 RE/MAX Alliance-FTC South
RE/MAX Alliance-FTC South
 Terms and Conditions: The content relating to real estate for sale in this Web site comes in part from the Internet Data eXchange ("IDX") program of METROLIST, INC., DBA RECOLORADO® Real estate listings held by brokers other than RE/MAX Professionals are marked with the IDX Logo. This information is being provided for the consumers personal, non-commercial use and may not be used for any other purpose. All information subject to change and should be independently verified.
Terms and Conditions: The content relating to real estate for sale in this Web site comes in part from the Internet Data eXchange ("IDX") program of METROLIST, INC., DBA RECOLORADO® Real estate listings held by brokers other than RE/MAX Professionals are marked with the IDX Logo. This information is being provided for the consumers personal, non-commercial use and may not be used for any other purpose. All information subject to change and should be independently verified.
Copyright 2025 METROLIST, INC., DBA RECOLORADO® -- All Rights Reserved 6455 S. Yosemite St., Suite 500 Greenwood Village, CO 80111 USA
Listing information last updated on December 29th, 2025 at 7:03pm MST.

