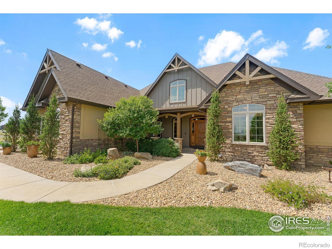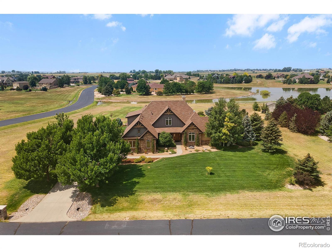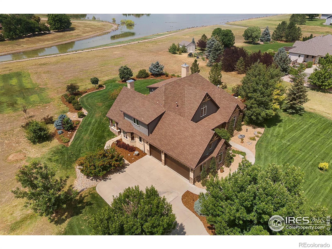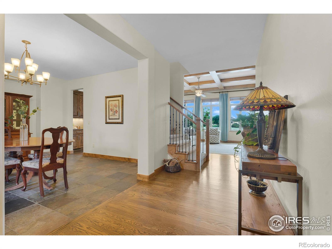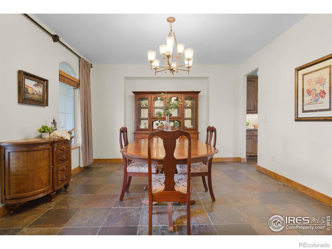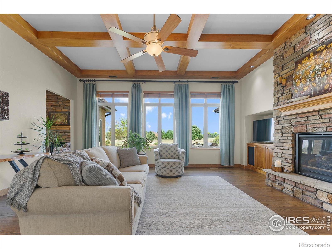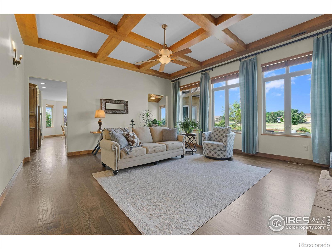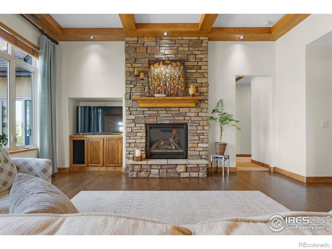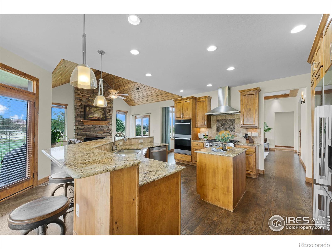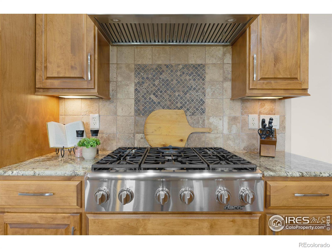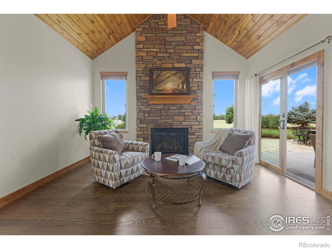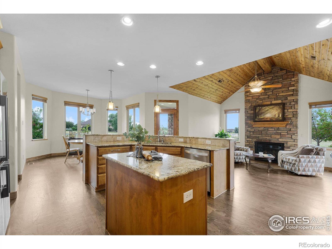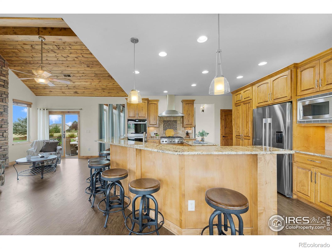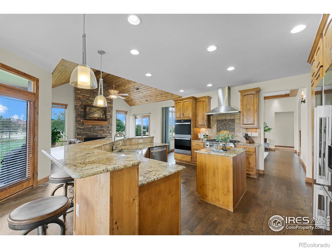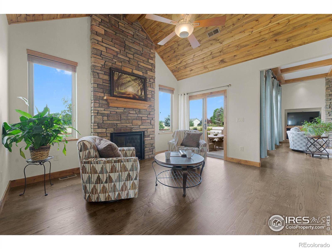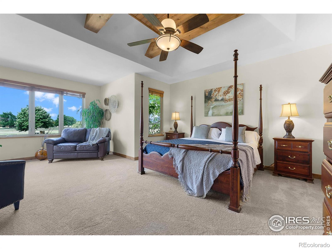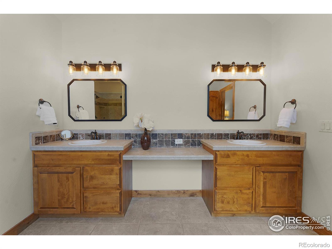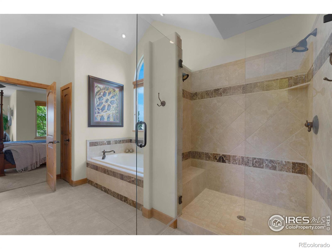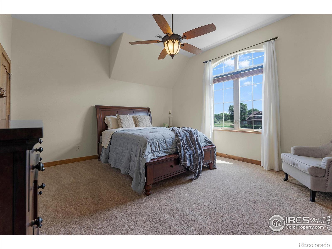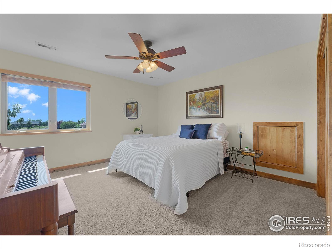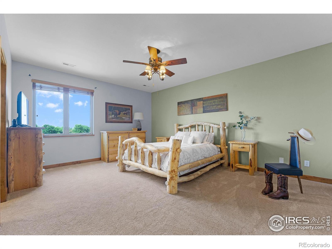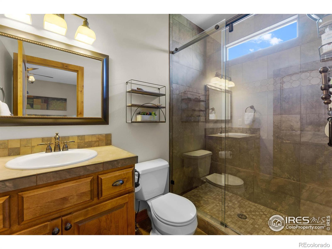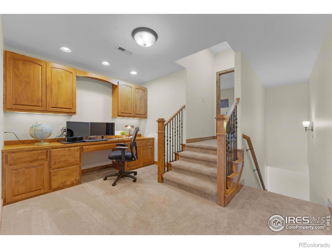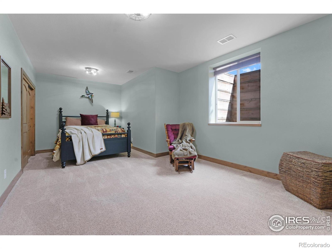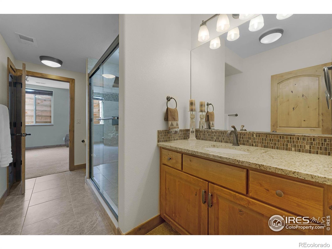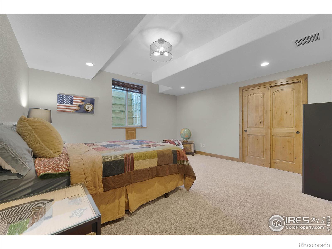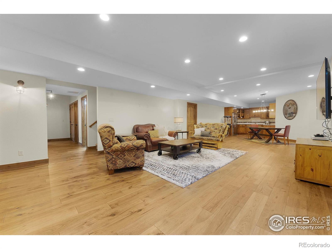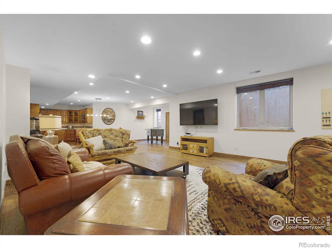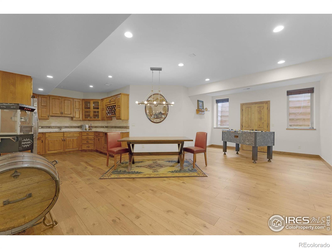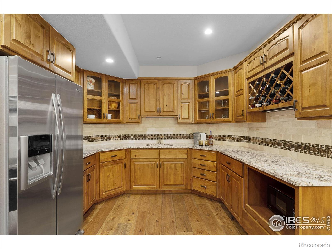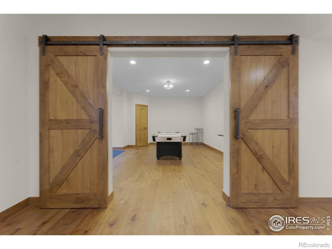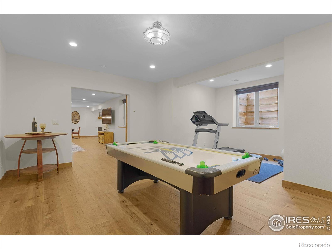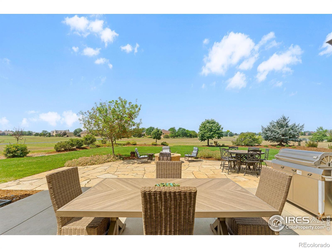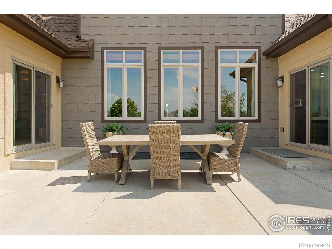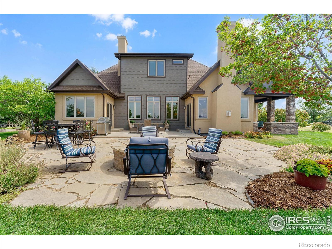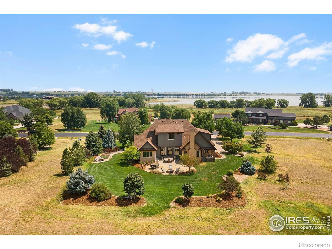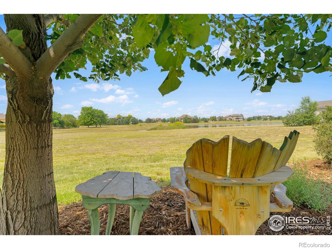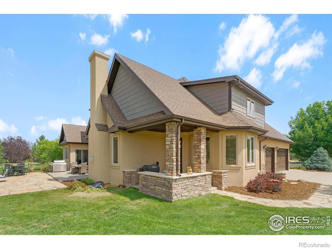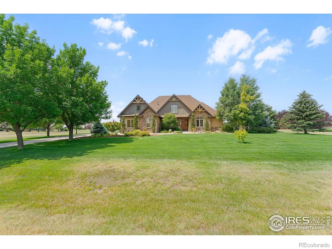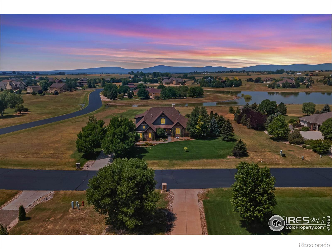Find us on...
Dashboard
- 7 Beds
- 6 Baths
- 5,840 Sqft
- 2.03 Acres
New Search X
37127 Soaring Eagle Circle
Welcome to 37127 Soaring Eagle Circle in Severance, Colorado - a stunning custom home nestled on 2.03 acres in the prestigious Soaring Eagle Ranch. This 6,200 sq ft estate boasts 7 bedrooms, 6 bathrooms, and a newly painted interior, new kitchen appliances, 2 water heaters, and on a large corner lot that has potential for an outbuilding with ARC approval. The main level features two spacious suites, including a luxurious primary suite with a sitting area, patio access, a spa-inspired 5-piece bath, and walk-in closet. Throughout the home, you'll find exquisite custom wood beams in the living room, primary bedroom, along with high-end Tharp kitchen cabinetry and knotty alder wood finishes. The gourmet kitchen and lower-level second kitchen offer granite countertops and upscale touches, perfect for entertaining or multi-generational living. Vaulted ceilings, hand-troweled walls, and a lofted office add sophistication, while the expansive basement includes a wet bar, rec room/exercise room, and built-ins. Step outside to enjoy breathtaking mountain views, sunsets, open space, and a private lake/pond - all from the comfort of your west-facing patio and custom stone fire pit. With dual HVAC, a whole-house humidifier, French drains, and meticulous maintenance, this home offers Colorado luxury living at its finest.
Listing Office: Focal Real Estate Group 
Essential Information
- MLS® #IR1040179
- Price$1,695,000
- Bedrooms7
- Bathrooms6.00
- Full Baths3
- Half Baths1
- Square Footage5,840
- Acres2.03
- Year Built2007
- TypeResidential
- Sub-TypeSingle Family Residence
- StyleContemporary
- StatusActive
Community Information
- Address37127 Soaring Eagle Circle
- SubdivisionSoaring Eagle Ranch PUD Corr
- CitySeverance
- CountyWeld
- StateCO
- Zip Code80550
Amenities
- AmenitiesTrail(s)
- Parking Spaces3
- # of Garages3
- ViewMountain(s), Water
- Is WaterfrontYes
- WaterfrontPond
Utilities
Electricity Available, Natural Gas Available
Interior
- HeatingForced Air, Hot Water
- CoolingCentral Air
- FireplaceYes
- FireplacesGas
- StoriesTwo
Interior Features
Eat-in Kitchen, Five Piece Bath, Jack & Jill Bathroom, Kitchen Island, Primary Suite, Vaulted Ceiling(s), Walk-In Closet(s), Wet Bar
Appliances
Dishwasher, Disposal, Double Oven, Dryer, Humidifier, Microwave, Oven, Refrigerator, Washer
Exterior
- WindowsWindow Coverings
- RoofComposition
Lot Description
Corner Lot, Level, Open Space, Sprinklers In Front
School Information
- DistrictOther
- ElementaryGrand View
- MiddleSeverance
- HighSeverance
Additional Information
- Date ListedJuly 31st, 2025
- ZoningSFR
Listing Details
 Focal Real Estate Group
Focal Real Estate Group
 Terms and Conditions: The content relating to real estate for sale in this Web site comes in part from the Internet Data eXchange ("IDX") program of METROLIST, INC., DBA RECOLORADO® Real estate listings held by brokers other than RE/MAX Professionals are marked with the IDX Logo. This information is being provided for the consumers personal, non-commercial use and may not be used for any other purpose. All information subject to change and should be independently verified.
Terms and Conditions: The content relating to real estate for sale in this Web site comes in part from the Internet Data eXchange ("IDX") program of METROLIST, INC., DBA RECOLORADO® Real estate listings held by brokers other than RE/MAX Professionals are marked with the IDX Logo. This information is being provided for the consumers personal, non-commercial use and may not be used for any other purpose. All information subject to change and should be independently verified.
Copyright 2025 METROLIST, INC., DBA RECOLORADO® -- All Rights Reserved 6455 S. Yosemite St., Suite 500 Greenwood Village, CO 80111 USA
Listing information last updated on August 21st, 2025 at 7:33am MDT.

