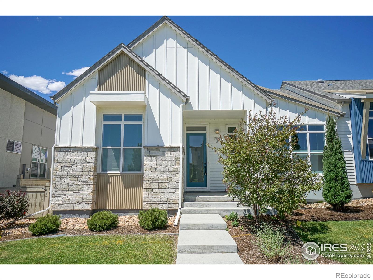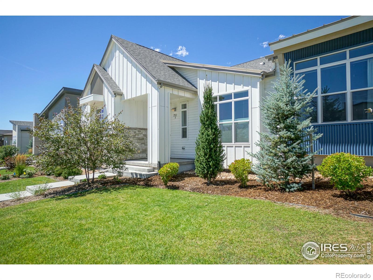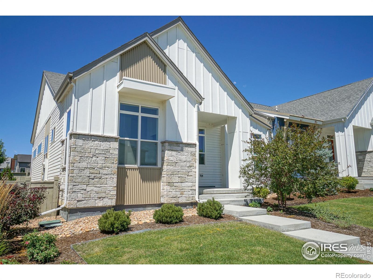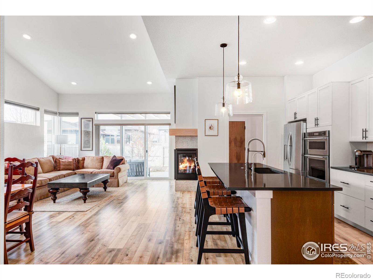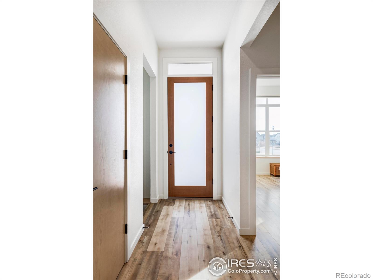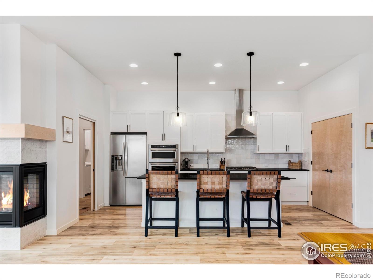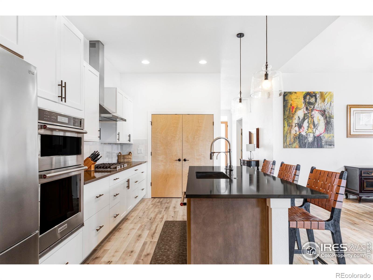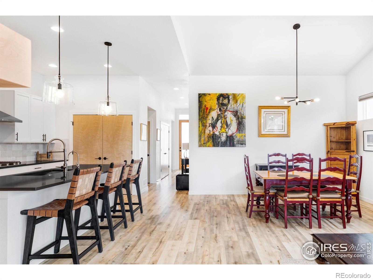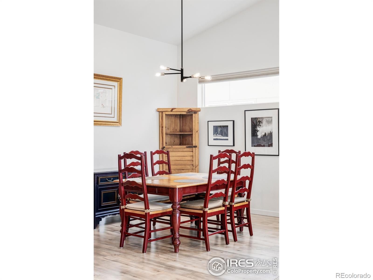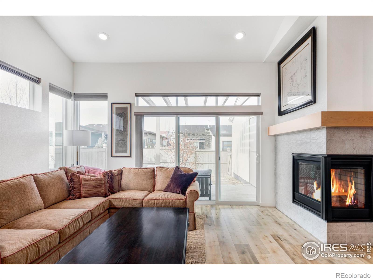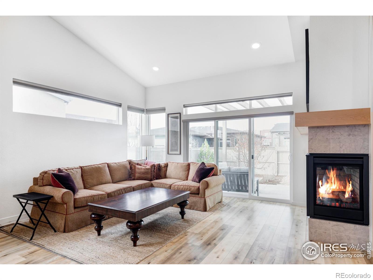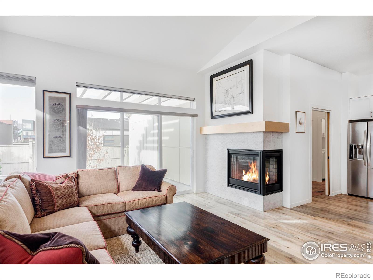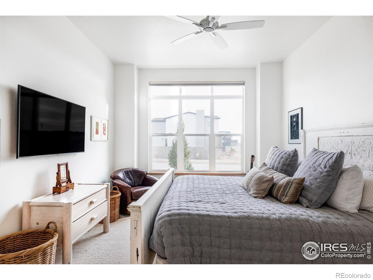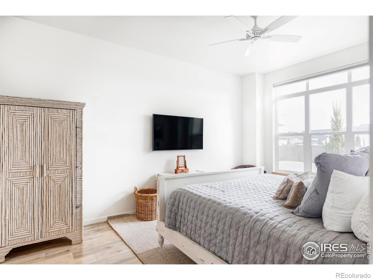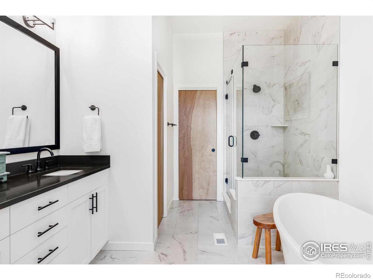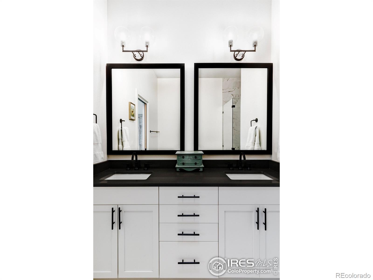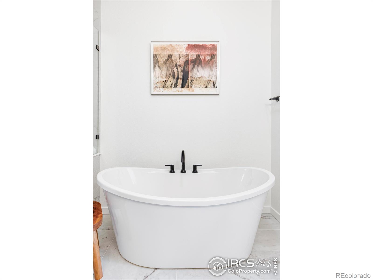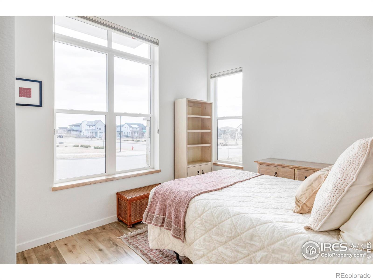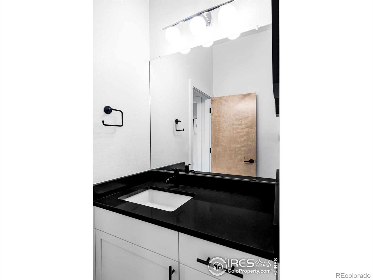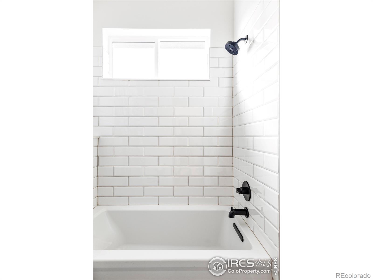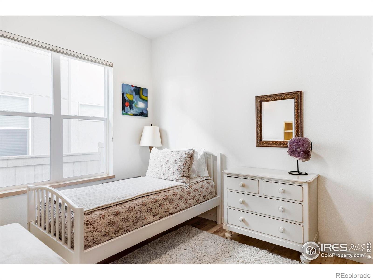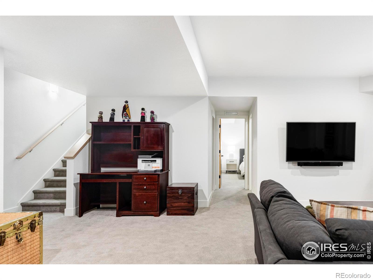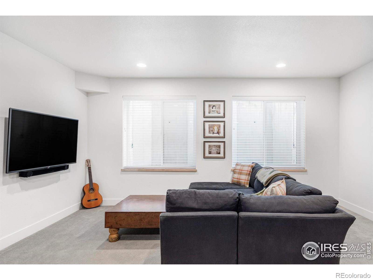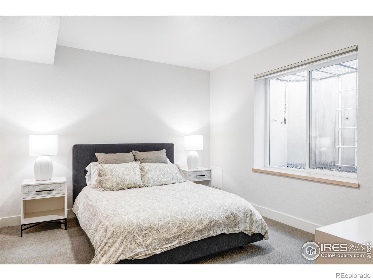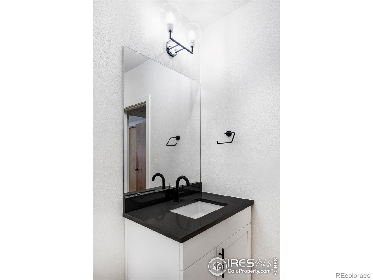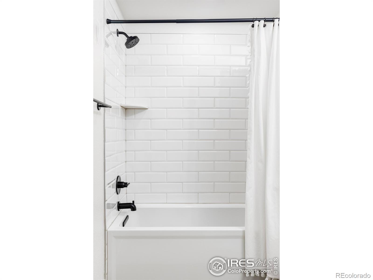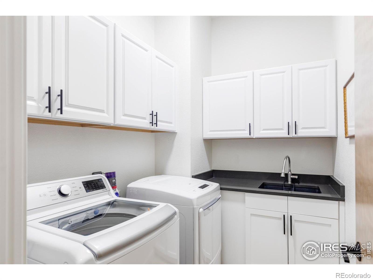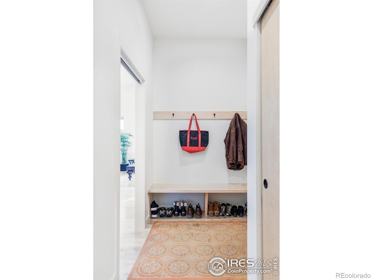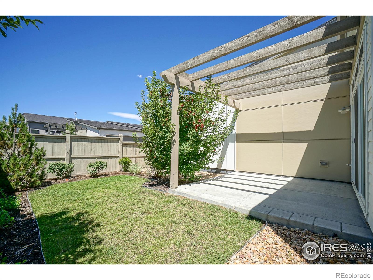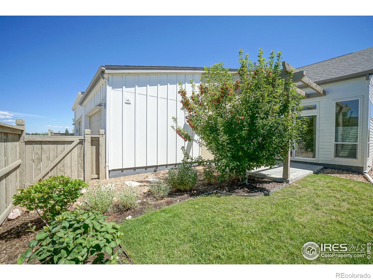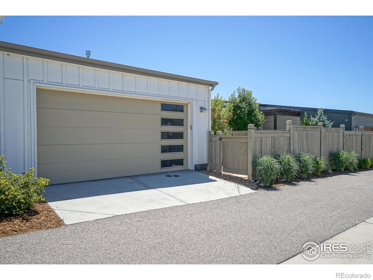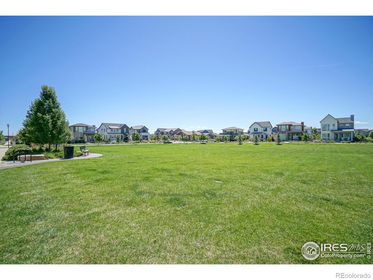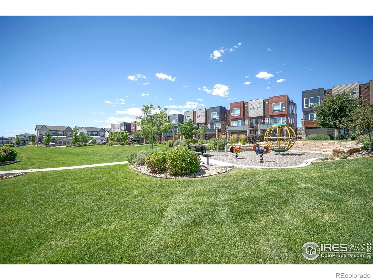Find us on...
Dashboard
- 4 Beds
- 3 Baths
- 2,636 Sqft
- .24 Acres
New Search X
751 W Grange Court A
Seller financing available - below market rates! Seller is open to creative financing solutions for qualified buyers. This rare opportunity offers more flexibility, no lender fees, and minimal closing costs. Revel in modern farmhouse living in this newer duplex nestled in West Grange. Large windows inspire a bright, welcoming atmosphere throughout a spacious, single-level layout. The gourmet kitchen features quartz countertops, a center island and stainless steel appliances. Enjoy hosting soirees with guests in a dining area or relaxing around a gas fireplace in a luminous living area. Sliding glass doors open to a professionally landscaped backyard with a patio, providing seamless indoor-outdoor connectivity. The primary suite offers a relaxing retreat with a 5-piece bath. Downstairs, a fully finished basement hosts a large rec room, a bedroom and a full bath. Additional upgrades to this low-maintenance residence include high-efficiency A/C, a Navian tankless water heater and a smart thermostat for optimal efficiency. A prime location provides proximity to schools, neighborhood trails and parks plus easy access to Airport Road shops and restaurants, Boulder, Gunbarrel, Niwot and Hygiene.
Listing Office: milehimodern - Boulder 
Essential Information
- MLS® #IR1040242
- Price$899,000
- Bedrooms4
- Bathrooms3.00
- Full Baths2
- Square Footage2,636
- Acres0.24
- Year Built2022
- TypeResidential
- Sub-TypeCondominium
- StyleContemporary
- StatusActive
Community Information
- Address751 W Grange Court A
- CityLongmont
- CountyBoulder
- StateCO
- Zip Code80503
Subdivision
West Grange Flg 2 Duplex Condos
Amenities
- AmenitiesPark
- Parking Spaces2
- # of Garages2
Utilities
Electricity Available, Natural Gas Available
Interior
- HeatingForced Air
- CoolingCeiling Fan(s), Central Air
- FireplaceYes
- FireplacesGas, Living Room
- StoriesOne
Interior Features
Eat-in Kitchen, Five Piece Bath, Kitchen Island, Open Floorplan, Pantry, Smart Thermostat, Vaulted Ceiling(s), Walk-In Closet(s)
Appliances
Dishwasher, Microwave, Oven, Refrigerator
Exterior
- Lot DescriptionLevel
- RoofComposition, Metal
Windows
Double Pane Windows, Window Coverings
School Information
- DistrictSt. Vrain Valley RE-1J
- ElementaryBlue Mountain
- MiddleAltona
- HighSilver Creek
Additional Information
- Date ListedJuly 29th, 2025
- ZoningRES
Listing Details
 milehimodern - Boulder
milehimodern - Boulder
 Terms and Conditions: The content relating to real estate for sale in this Web site comes in part from the Internet Data eXchange ("IDX") program of METROLIST, INC., DBA RECOLORADO® Real estate listings held by brokers other than RE/MAX Professionals are marked with the IDX Logo. This information is being provided for the consumers personal, non-commercial use and may not be used for any other purpose. All information subject to change and should be independently verified.
Terms and Conditions: The content relating to real estate for sale in this Web site comes in part from the Internet Data eXchange ("IDX") program of METROLIST, INC., DBA RECOLORADO® Real estate listings held by brokers other than RE/MAX Professionals are marked with the IDX Logo. This information is being provided for the consumers personal, non-commercial use and may not be used for any other purpose. All information subject to change and should be independently verified.
Copyright 2025 METROLIST, INC., DBA RECOLORADO® -- All Rights Reserved 6455 S. Yosemite St., Suite 500 Greenwood Village, CO 80111 USA
Listing information last updated on December 19th, 2025 at 7:48am MST.

