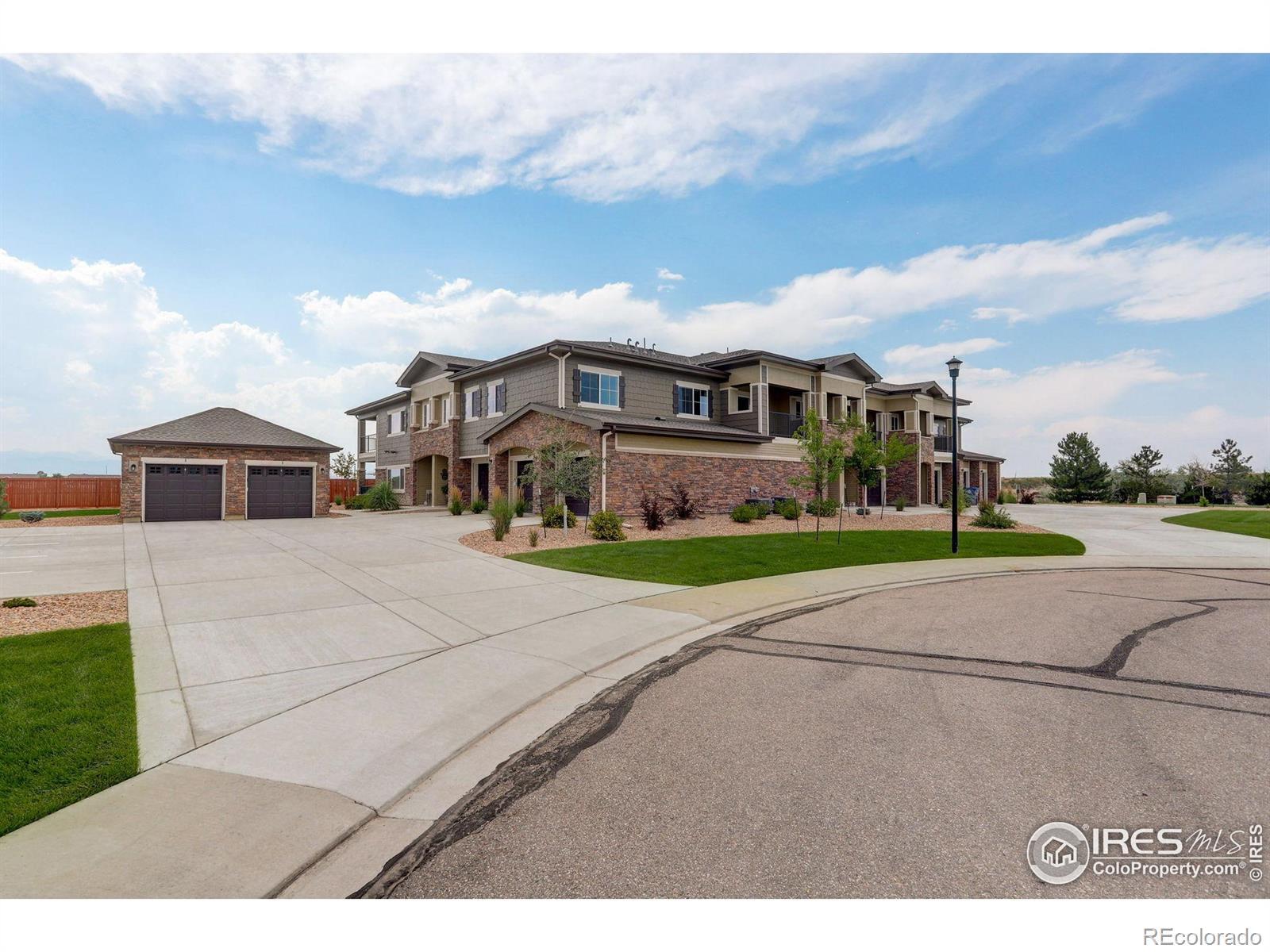Find us on...
Dashboard
- $455k Price
- 2 Beds
- 2 Baths
- 1,201 Sqft
New Search X
2435 Calais Drive 20-e
Welcome to 2435 Calais Dr #20E - a beautifully maintained 2-bedroom, 2-bathroom home that shows like new! With 1,201 square feet of thoughtfully designed living space, this stylish residence features an open layout, Granite countertops, gleaming stainless-steel appliances, washer and dryer and a stone fireplace. The kitchen flows seamlessly into the living area, perfect for entertaining or relaxing at home. With this ground floor unit, you're sure to be able to get to everything with ease. Enjoy custom up-down shades throughout the home, offering both privacy and natural light control. The primary suite includes an en-suite bath and generous closet space, while the second bedroom is ideal for guests, an office, or hobbies. Step outside to a spacious covered patio-perfect for morning coffee or enjoying Colorado's cooler evenings. The 552 sq. ft. tandem 2-car garage offers flexible space for parking plus extra room for crafts, woodworking, or storage. A fenced border adds privacy, ideal for quiet outdoor relaxation. Tucked into a quiet, well-maintained community with easy access to shops, trails, and everything Longmont has to offer. Don't miss your chance to own this move-in-ready gem!
Listing Office: Coldwell Banker Realty-NOCO 
Essential Information
- MLS® #IR1040273
- Price$454,950
- Bedrooms2
- Bathrooms2.00
- Full Baths2
- Square Footage1,201
- Acres0.00
- Year Built2024
- TypeResidential
- Sub-TypeCondominium
- StyleContemporary
- StatusActive
Community Information
- Address2435 Calais Drive 20-e
- Subdivision18 At Ute Creek
- CityLongmont
- CountyBoulder
- StateCO
- Zip Code80504
Amenities
- AmenitiesPark
- Parking Spaces2
- # of Garages2
Utilities
Cable Available, Electricity Available, Internet Access (Wired), Natural Gas Available
Interior
- HeatingForced Air
- CoolingCentral Air
- FireplaceYes
- FireplacesElectric
- StoriesOne
Interior Features
Five Piece Bath, No Stairs, Open Floorplan, Pantry, Walk-In Closet(s)
Appliances
Dishwasher, Disposal, Dryer, Microwave, Oven, Refrigerator, Washer
Exterior
- Lot DescriptionCul-De-Sac, Level
- WindowsWindow Coverings
- RoofComposition
School Information
- DistrictSt. Vrain Valley RE-1J
- ElementaryAlpine
- MiddleHeritage
- HighSkyline
Additional Information
- Date ListedJuly 30th, 2025
- ZoningRes
Listing Details
 Coldwell Banker Realty-NOCO
Coldwell Banker Realty-NOCO
 Terms and Conditions: The content relating to real estate for sale in this Web site comes in part from the Internet Data eXchange ("IDX") program of METROLIST, INC., DBA RECOLORADO® Real estate listings held by brokers other than RE/MAX Professionals are marked with the IDX Logo. This information is being provided for the consumers personal, non-commercial use and may not be used for any other purpose. All information subject to change and should be independently verified.
Terms and Conditions: The content relating to real estate for sale in this Web site comes in part from the Internet Data eXchange ("IDX") program of METROLIST, INC., DBA RECOLORADO® Real estate listings held by brokers other than RE/MAX Professionals are marked with the IDX Logo. This information is being provided for the consumers personal, non-commercial use and may not be used for any other purpose. All information subject to change and should be independently verified.
Copyright 2025 METROLIST, INC., DBA RECOLORADO® -- All Rights Reserved 6455 S. Yosemite St., Suite 500 Greenwood Village, CO 80111 USA
Listing information last updated on August 24th, 2025 at 8:03am MDT.



































