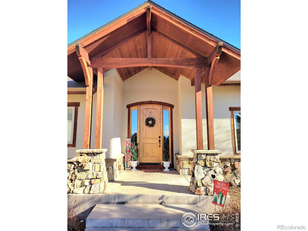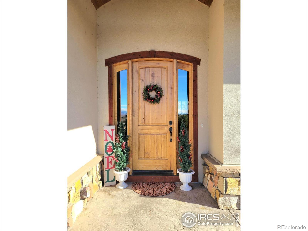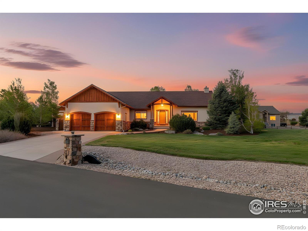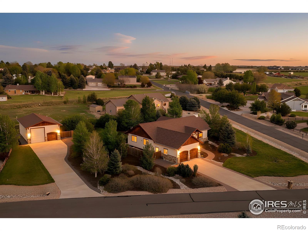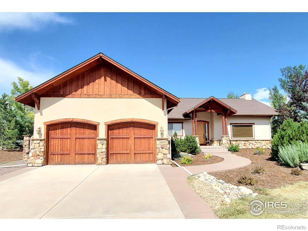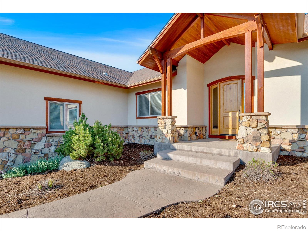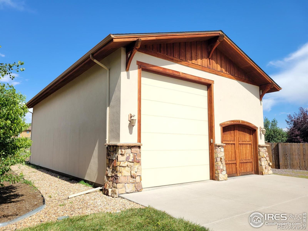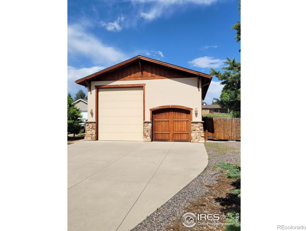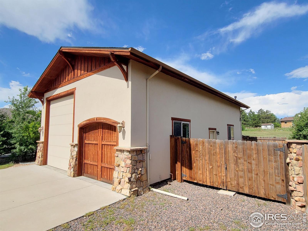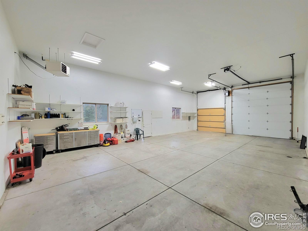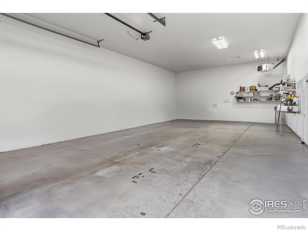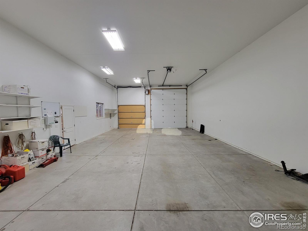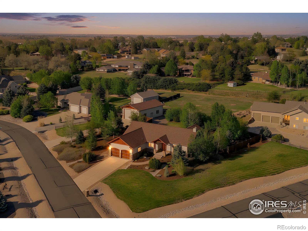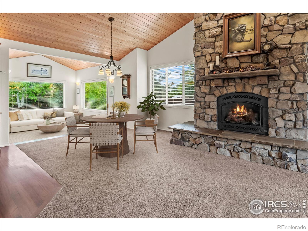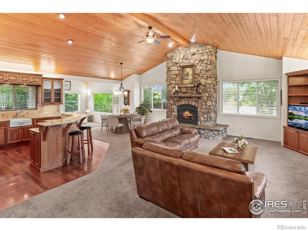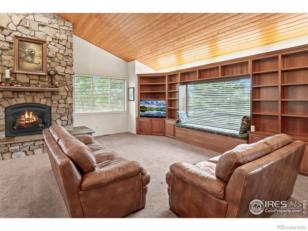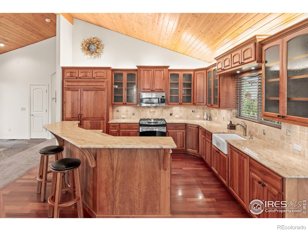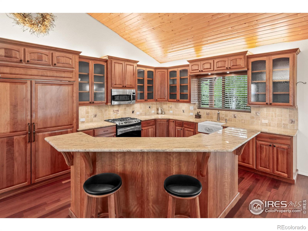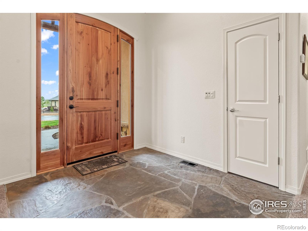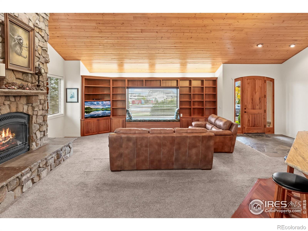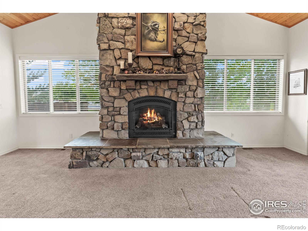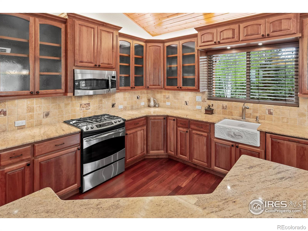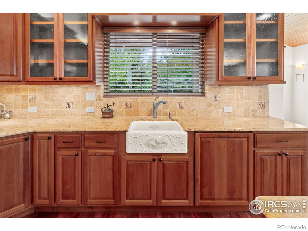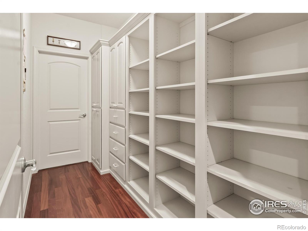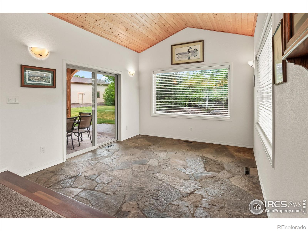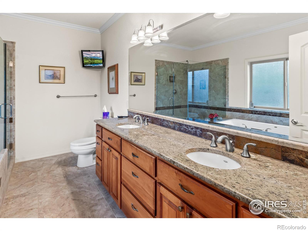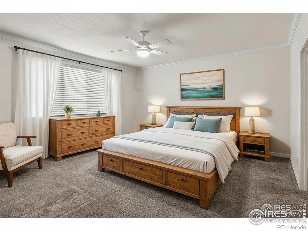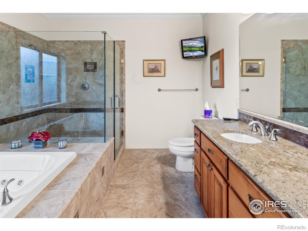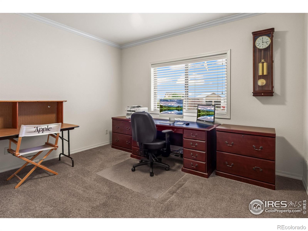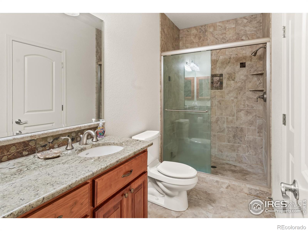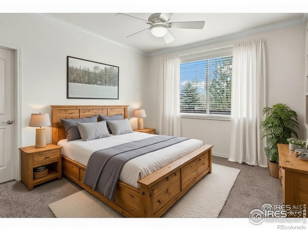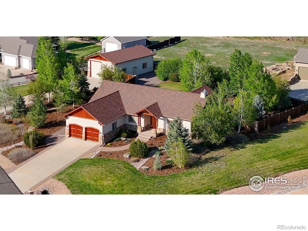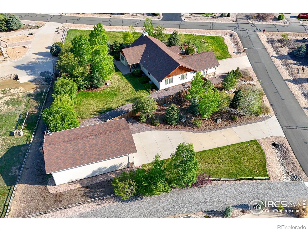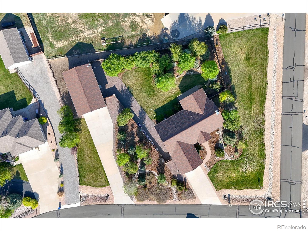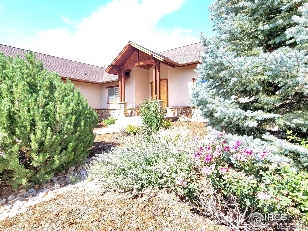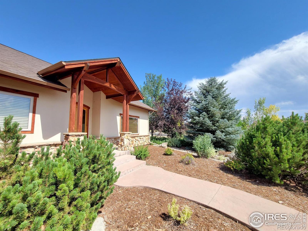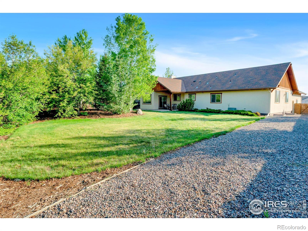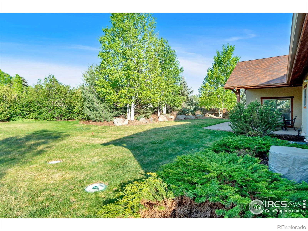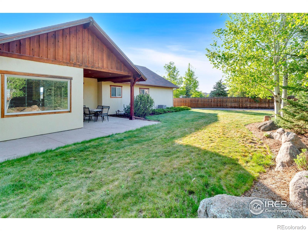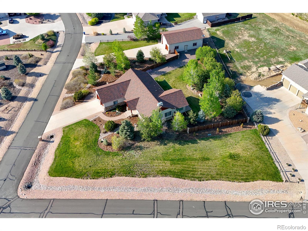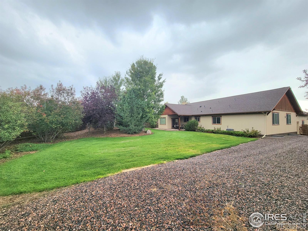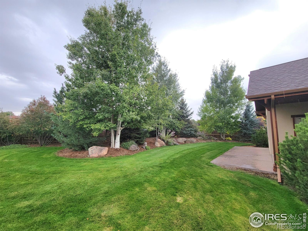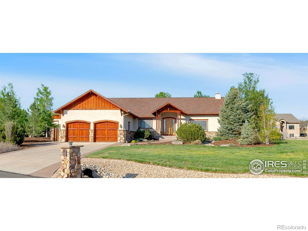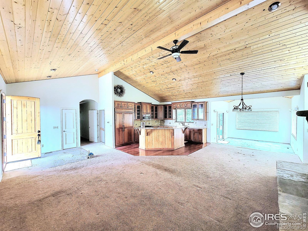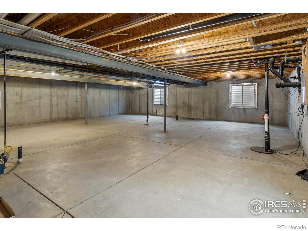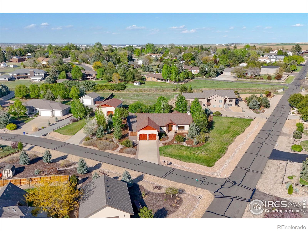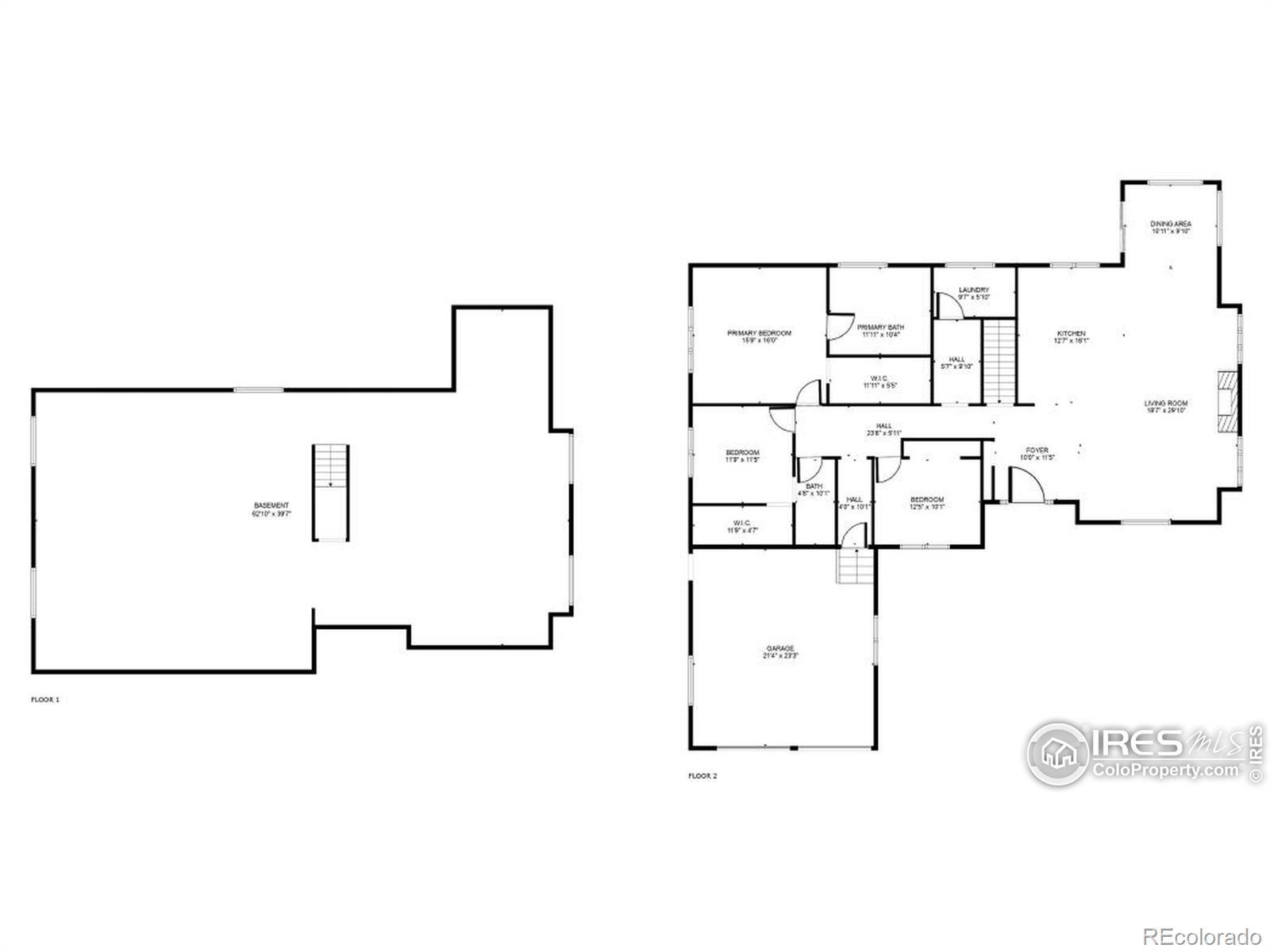Find us on...
Dashboard
- 3 Beds
- 2 Baths
- 2,415 Sqft
- .95 Acres
New Search X
6825 Apache Road
NOW IS THE TIME TO BUY!! Check out this 4839 Sq Ft Custom Home on a Professionally landscaped, 1 acre corner lot with a Large sq ft - Heated and Finished Shop w/ water, RV Cleanout, 220v, plus 14ft and 10ft overhead doors. Built by one of Colorado's most decorated builders for quality and attention to detail. Enjoy the Colorado tones of Cedar Timber around the exterior as well as Cherry and Pine throughout the interior of the home. Featuring 3 bedrooms, 2 bathrooms, Open Concept living Great Room with Extraordinary Stone Fireplace and Wood Built-ins. A well designed Island Kitchen with Granite, Cherry Cabinets, Sub-Zero Refrigerator, Farmhouse sink, plus much more! Relax in the All-Season "Colorado" Room surrounded by windows, featuring reinforced stone flooring, and access to the covered backyard patio. This home was specifically over-engineered for stability to last for generations to come. From the superior construction to the re-enforced flooring and steal post fencing, this home is as solid as they come. Plus the Home and the Shop both have a New Roof as of July 2025 and new High Efficiency HVAC system! Priced Well Below a Recent Appraisal and Located just between Loveland and Johnstown, this premier location is close to everywhere, yet has the quiet feel of country living in the Indianhead Estates Neighborhood, where there is No Metro Tax and the HOA is Low!
Listing Office: Yellow Dog Group Real Estate 
Essential Information
- MLS® #IR1040279
- Price$1,024,000
- Bedrooms3
- Bathrooms2.00
- Full Baths2
- Square Footage2,415
- Acres0.95
- Year Built2012
- TypeResidential
- Sub-TypeSingle Family Residence
- StatusActive
Community Information
- Address6825 Apache Road
- SubdivisionIndianhead Sub
- CityLoveland
- CountyWeld
- StateCO
- Zip Code80534
Amenities
- Parking Spaces8
- # of Garages8
- ViewMountain(s)
Utilities
Electricity Available, Natural Gas Available
Parking
Heated Garage, Oversized, Oversized Door, RV Access/Parking, Tandem
Interior
- HeatingForced Air
- CoolingCentral Air
- FireplaceYes
- FireplacesGas, Living Room
- StoriesOne
Interior Features
Eat-in Kitchen, Five Piece Bath, Jack & Jill Bathroom, Kitchen Island, Open Floorplan, Pantry, Vaulted Ceiling(s), Walk-In Closet(s)
Appliances
Dishwasher, Dryer, Oven, Refrigerator, Washer
Exterior
- WindowsWindow Coverings
- RoofComposition
Lot Description
Corner Lot, Sprinklers In Front
School Information
- DistrictJohnstown-Milliken RE-5J
- ElementaryOther
- MiddleOther
- HighRoosevelt
Additional Information
- Date ListedJuly 30th, 2025
- ZoningRES
Listing Details
 Yellow Dog Group Real Estate
Yellow Dog Group Real Estate
 Terms and Conditions: The content relating to real estate for sale in this Web site comes in part from the Internet Data eXchange ("IDX") program of METROLIST, INC., DBA RECOLORADO® Real estate listings held by brokers other than RE/MAX Professionals are marked with the IDX Logo. This information is being provided for the consumers personal, non-commercial use and may not be used for any other purpose. All information subject to change and should be independently verified.
Terms and Conditions: The content relating to real estate for sale in this Web site comes in part from the Internet Data eXchange ("IDX") program of METROLIST, INC., DBA RECOLORADO® Real estate listings held by brokers other than RE/MAX Professionals are marked with the IDX Logo. This information is being provided for the consumers personal, non-commercial use and may not be used for any other purpose. All information subject to change and should be independently verified.
Copyright 2025 METROLIST, INC., DBA RECOLORADO® -- All Rights Reserved 6455 S. Yosemite St., Suite 500 Greenwood Village, CO 80111 USA
Listing information last updated on December 10th, 2025 at 9:33pm MST.

