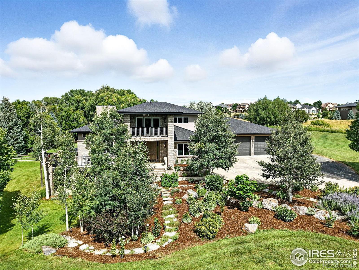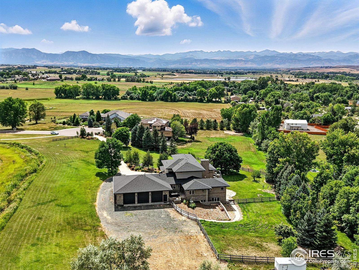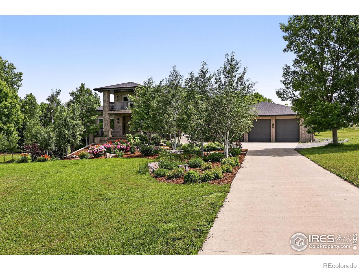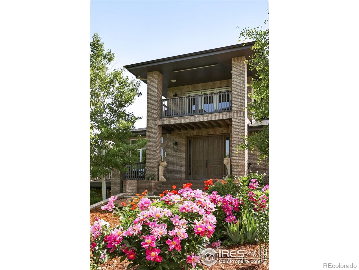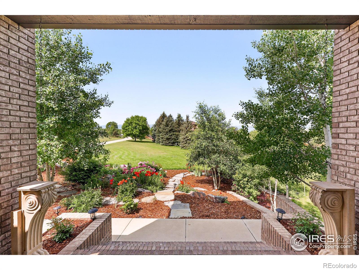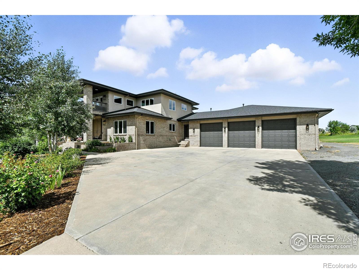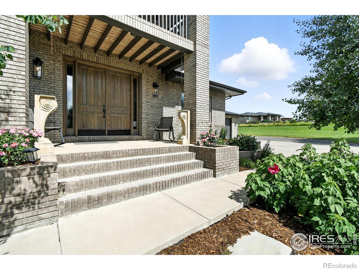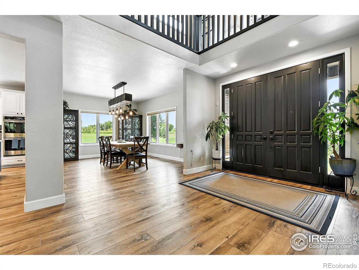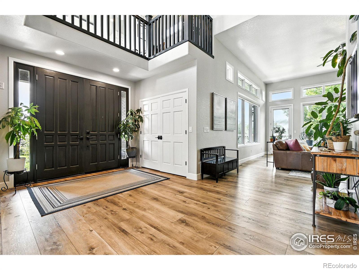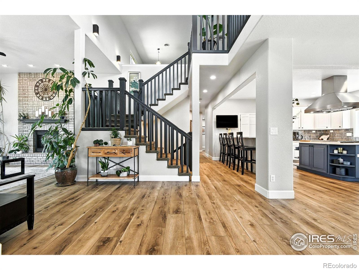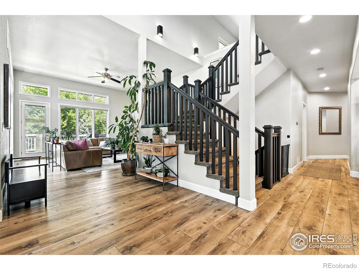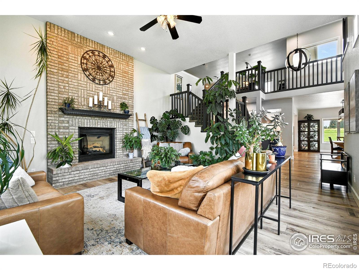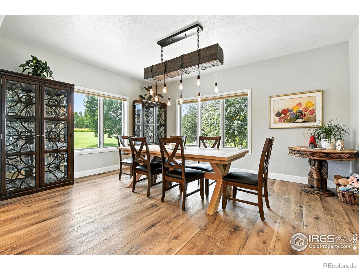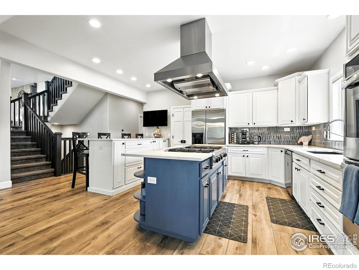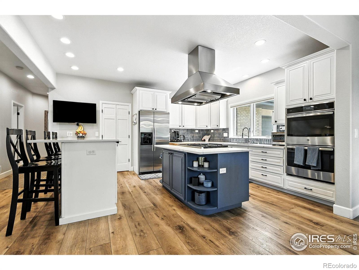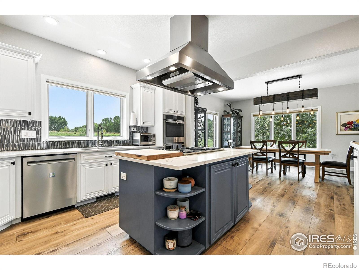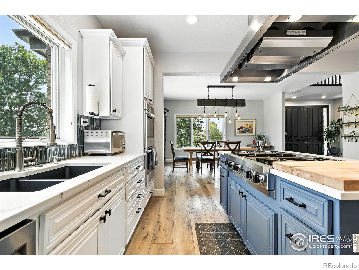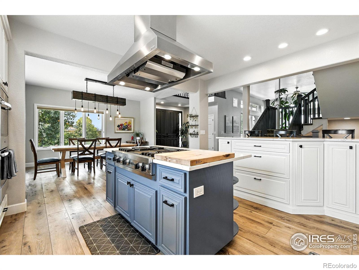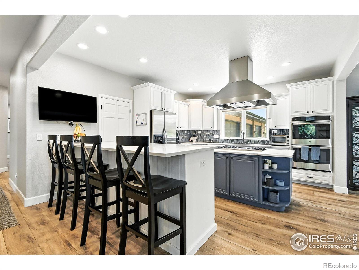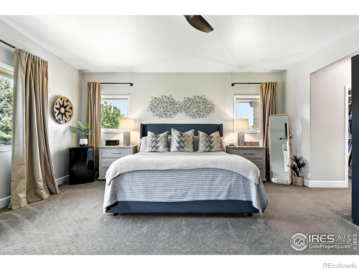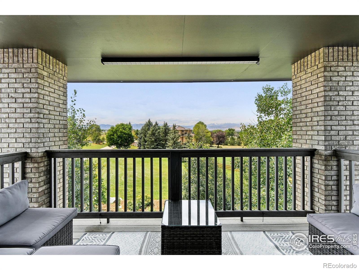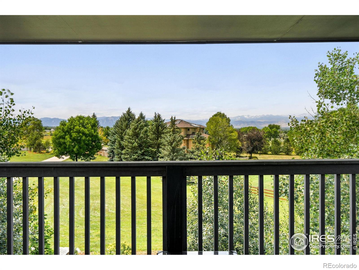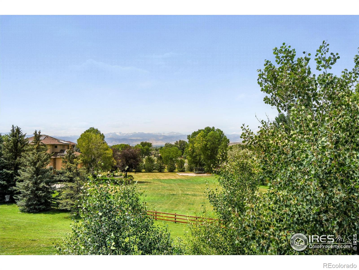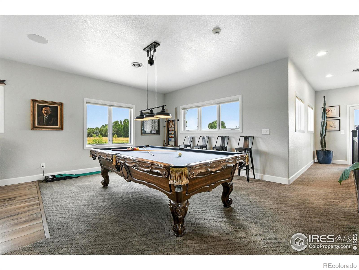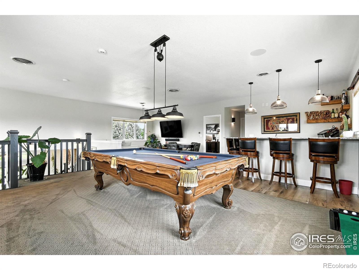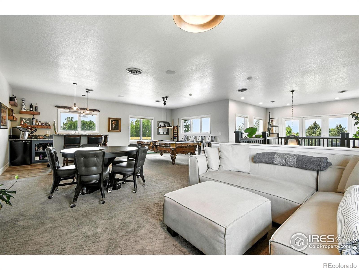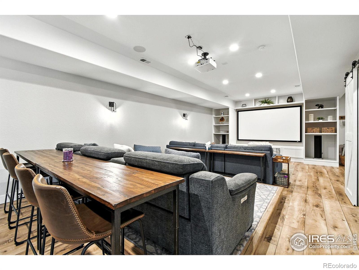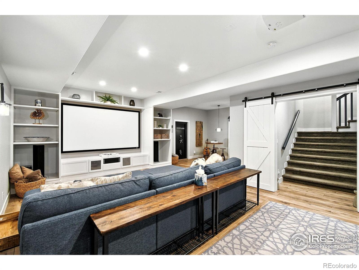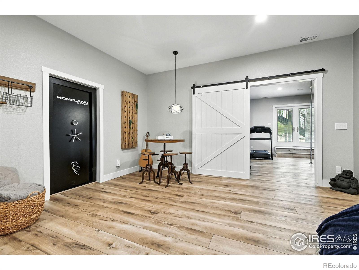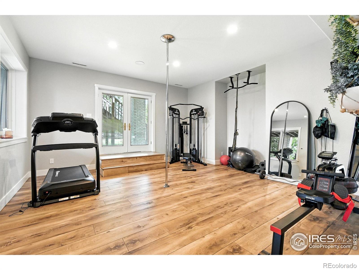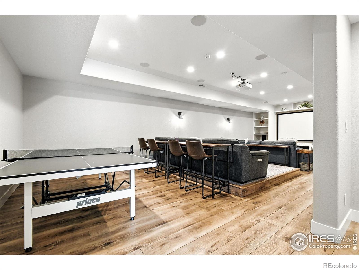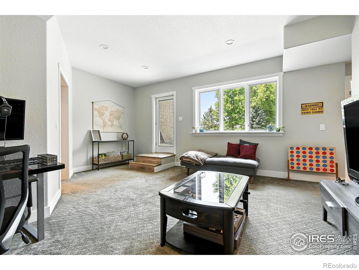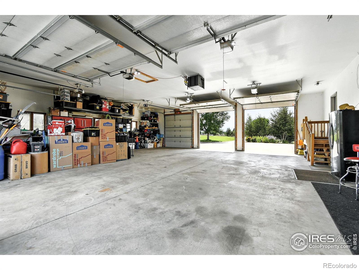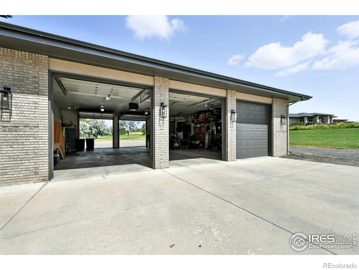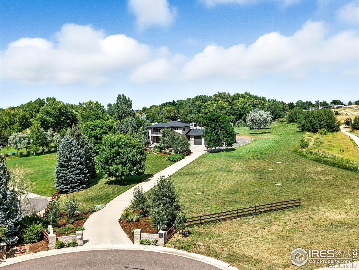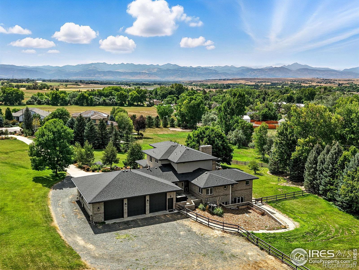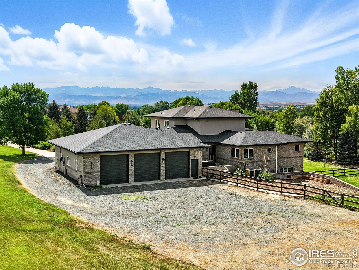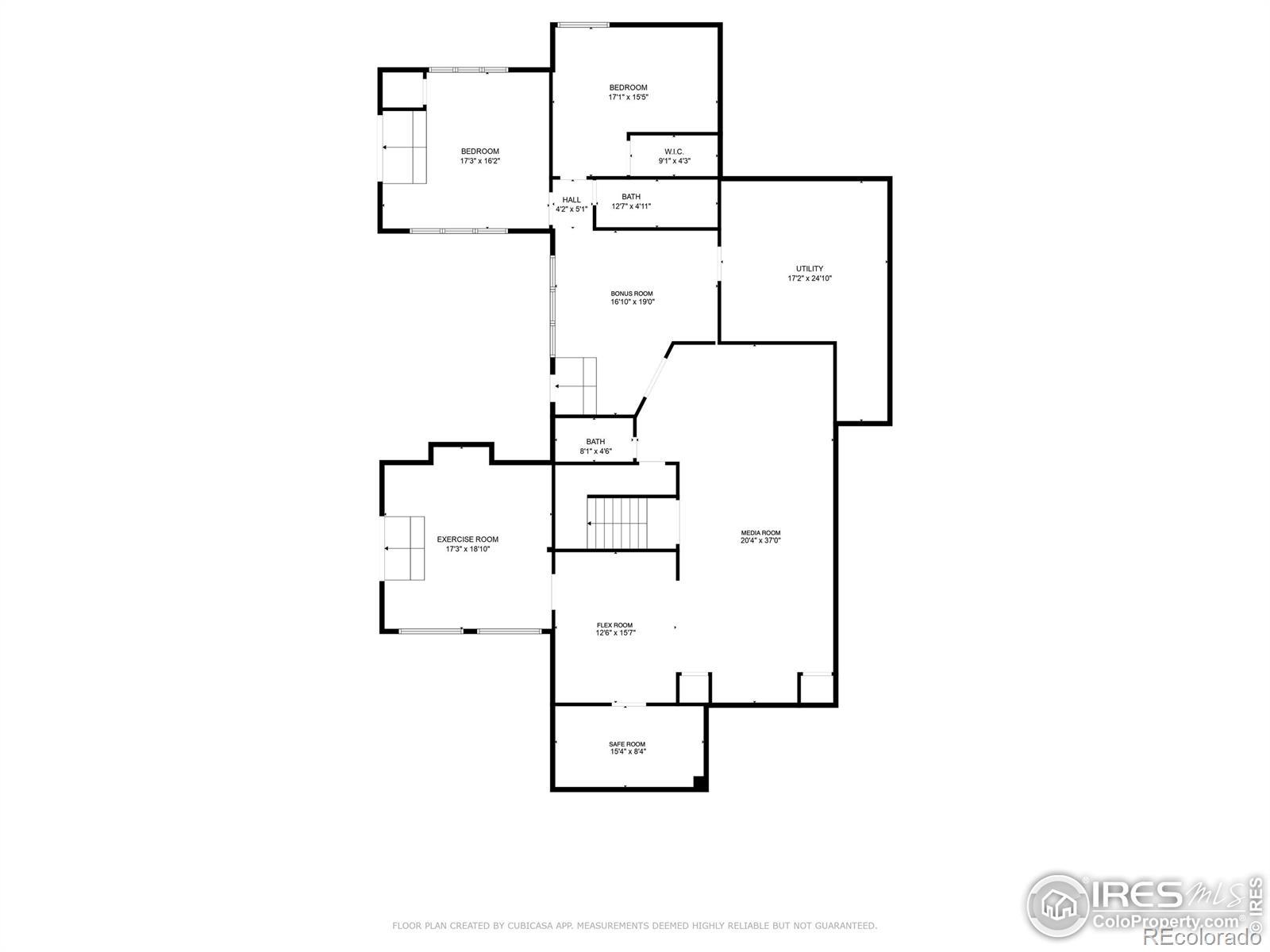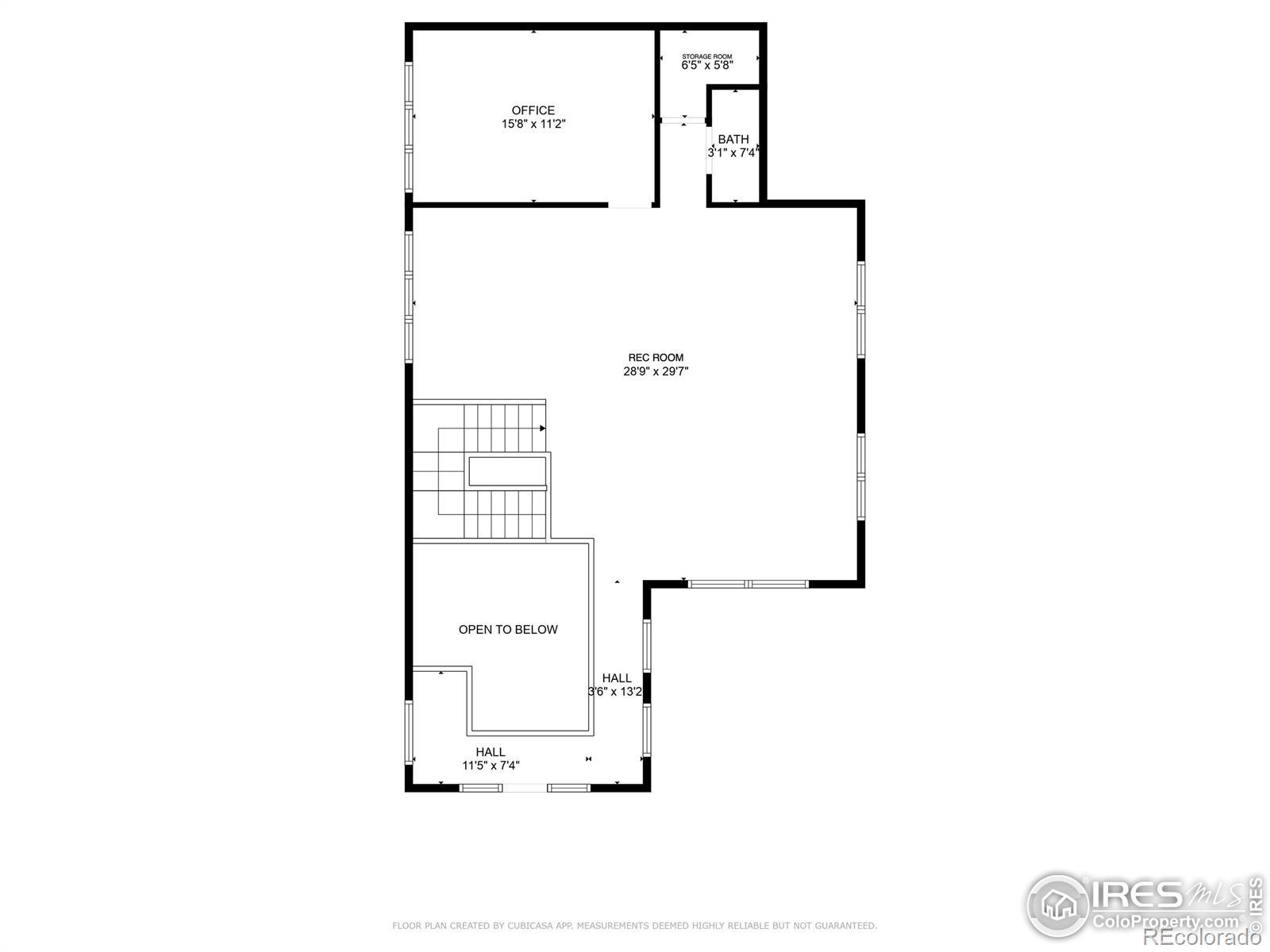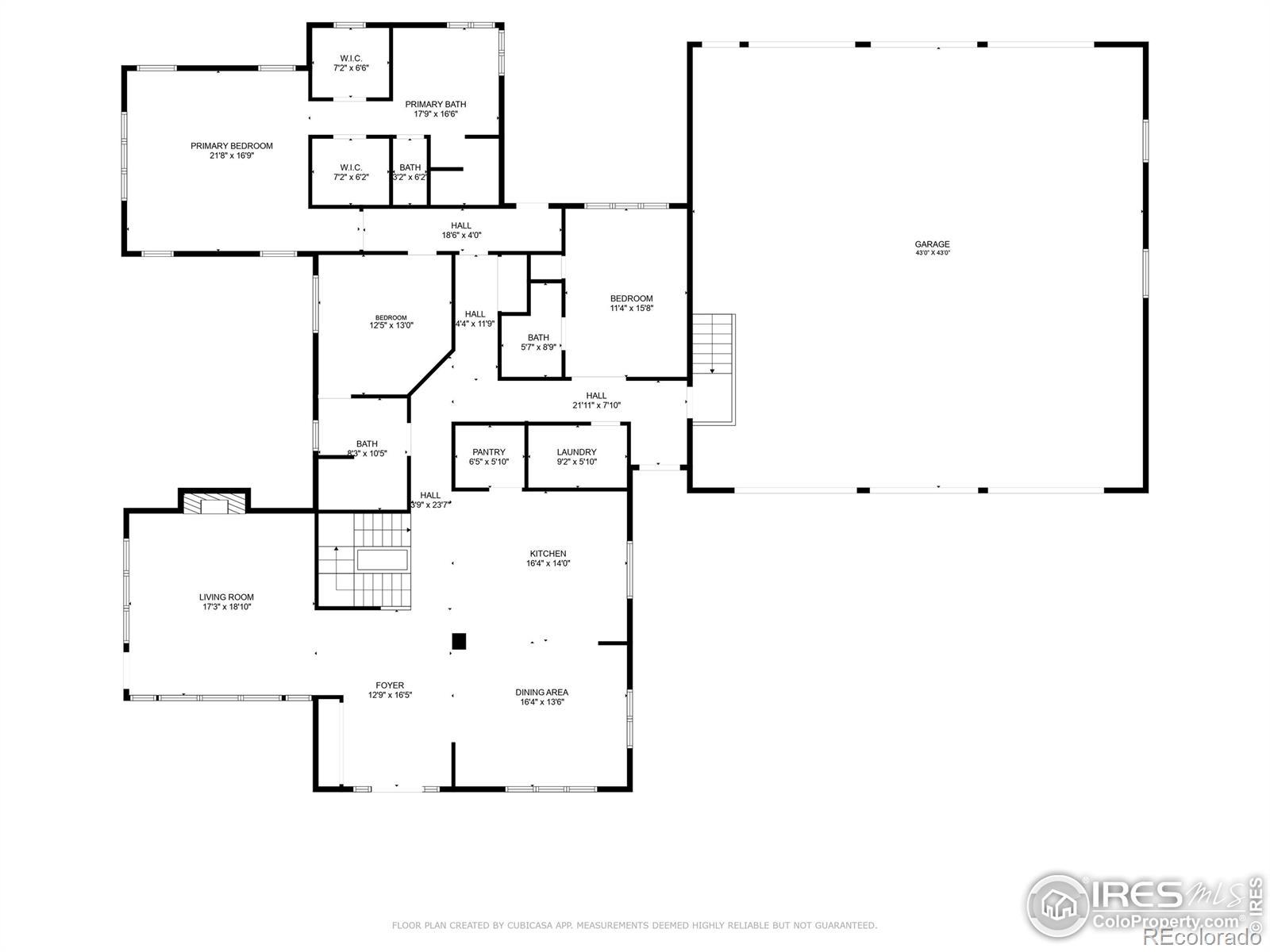Find us on...
Dashboard
- 5 Beds
- 6 Baths
- 6,087 Sqft
- 2.35 Acres
New Search X
55 Baxter Farm Lane
Welcome to Baxter Farm, one of Erie's most prestigious & sought after neighborhoods, known for its large lots, sweeping mountain views, & peaceful, community charm. Perfectly situated near downtown Erie w/ easy access to Boulder & Denver, this location offers a rare blend of small-town serenity & modern convenience. Tucked at the end of a quiet cul-de-sac, this extraordinary estate is a private paradise on 2.3 acres of professionally landscaped grounds w/ unobstructed views of snowcapped peaks. The home's elegant design begins w/ a dramatic entryway, soaring ceilings, & a sun-drenched living room w/ floor-to-ceiling windows framing the majestic views. The gourmet kitchen features a Viking range, double ovens, breakfast bar, & custom pantry. The main level also includes a spacious primary suite w/ a 5-piece bath, two additional ensuite bedrooms, a laundry room, & a walkout patio complete w/ a hot tub for year-round relaxation. Upstairs, a spacious media room w/ wet bar, a private study, half bath, & a view deck offer elevated spaces for work & play. The walkout basement adds over 3,000 square feet of beautifully finished space, including a second media room w/ projection screen, two additional bedrooms, two baths, flex areas, an exercise room, & a 7x15 safe or wine room-all w/ access to a large lower-level patio. Outdoor living is exceptional, w/ multiple decks & patios ideal for entertaining or quiet enjoyment of the stunning surroundings. & for car enthusiasts or creative hobbyists, the oversized six-car garage-w/ extra-tall, drive-through doors that can house boats or car lift offers unmatched functionality & space. This home offers the perfect blend of luxury, privacy, & the quintessential Colorado lifestyle.
Listing Office: WK Real Estate 
Essential Information
- MLS® #IR1040309
- Price$2,599,999
- Bedrooms5
- Bathrooms6.00
- Full Baths2
- Half Baths2
- Square Footage6,087
- Acres2.35
- Year Built2002
- TypeResidential
- Sub-TypeSingle Family Residence
- StyleContemporary
- StatusPending
Community Information
- Address55 Baxter Farm Lane
- SubdivisionBaxter Farm
- CityErie
- CountyBoulder
- StateCO
- Zip Code80516
Amenities
- Parking Spaces6
- ParkingOversized, RV Access/Parking
- # of Garages6
- ViewMountain(s)
Utilities
Cable Available, Internet Access (Wired), Natural Gas Available
Interior
- HeatingForced Air
- CoolingCeiling Fan(s), Central Air
- FireplaceYes
- FireplacesGas, Living Room
- StoriesTwo
Interior Features
Eat-in Kitchen, Five Piece Bath, Kitchen Island, Open Floorplan, Pantry, Radon Mitigation System, Smart Thermostat, Vaulted Ceiling(s), Walk-In Closet(s), Wet Bar
Appliances
Bar Fridge, Dishwasher, Double Oven, Microwave, Oven, Refrigerator
Exterior
- RoofComposition
- FoundationSlab
Exterior Features
Balcony, Dog Run, Spa/Hot Tub
Lot Description
Corner Lot, Cul-De-Sac, Level, Sprinklers In Front
Windows
Double Pane Windows, Window Coverings
School Information
- DistrictBoulder Valley RE 2
- ElementaryOther
- MiddleMeadowlark
- HighCentaurus
Additional Information
- Date ListedJuly 30th, 2025
- ZoningSFR
Listing Details
 WK Real Estate
WK Real Estate
 Terms and Conditions: The content relating to real estate for sale in this Web site comes in part from the Internet Data eXchange ("IDX") program of METROLIST, INC., DBA RECOLORADO® Real estate listings held by brokers other than RE/MAX Professionals are marked with the IDX Logo. This information is being provided for the consumers personal, non-commercial use and may not be used for any other purpose. All information subject to change and should be independently verified.
Terms and Conditions: The content relating to real estate for sale in this Web site comes in part from the Internet Data eXchange ("IDX") program of METROLIST, INC., DBA RECOLORADO® Real estate listings held by brokers other than RE/MAX Professionals are marked with the IDX Logo. This information is being provided for the consumers personal, non-commercial use and may not be used for any other purpose. All information subject to change and should be independently verified.
Copyright 2025 METROLIST, INC., DBA RECOLORADO® -- All Rights Reserved 6455 S. Yosemite St., Suite 500 Greenwood Village, CO 80111 USA
Listing information last updated on December 31st, 2025 at 3:48am MST.

