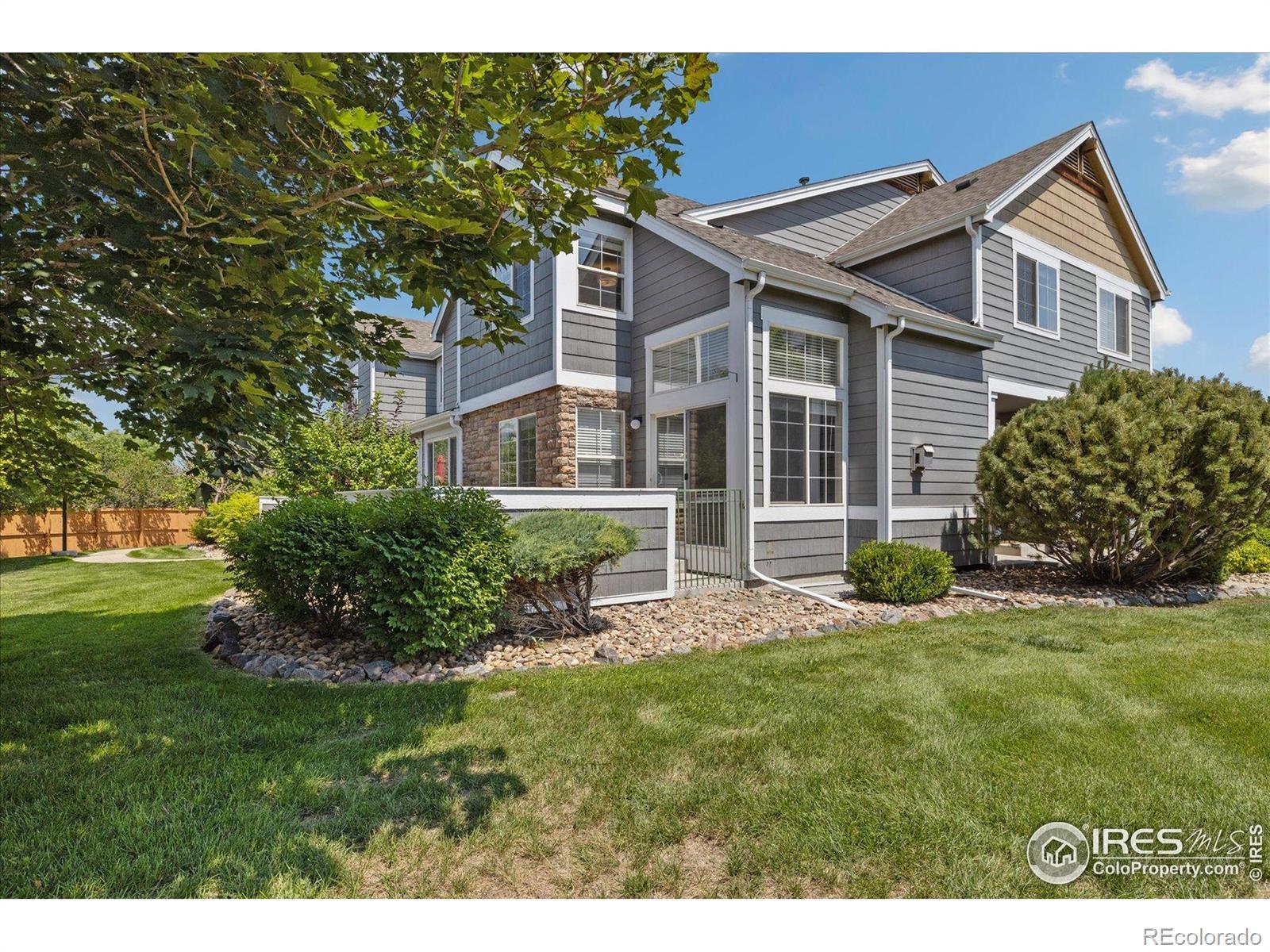Find us on...
Dashboard
- 2 Beds
- 2 Baths
- 1,138 Sqft
- .03 Acres
New Search X
805 Summer Hawk Drive C13
Total Remodel! Step into this lovely townhome and let it all soak in! Brand new luxury vinyl plank on the entire main floor takes this home to another level, with new designer paint, and stacked stone fireplace. Enjoy this new kitchen, with all new solid shaker cabinets, gorgeous quartz counters and Stainless steel appliances. Upstairs you'll appreciate the care taken in the full bath with new bathtub, tile surround to the ceiling with niche to keep your necessities, new flooring, sleek , modern style vanity and lighting . It elevates it to a fresh new look! All new carpet and lighting upstairs brings the whole space together and makes it truly a move in ready property for even the pickiest buyer. The basement allows the buyer to expand the living space pretty easily, with a rough-in and a really nice shape!This complex has great access to the new Longmont Hospital, Union Reservoir, miles of walking paths, playgrounds and green spaces all around. Don't miss this opportunity to have the "New" feel without doing all the work! These photos are virtually staged, however all the materials in the home are genuine. Thanks for showing!
Listing Office: eXp Realty LLC 
Essential Information
- MLS® #IR1040385
- Price$425,000
- Bedrooms2
- Bathrooms2.00
- Full Baths1
- Half Baths1
- Square Footage1,138
- Acres0.03
- Year Built2003
- TypeResidential
- Sub-TypeSingle Family Residence
- StyleContemporary
- StatusActive
Community Information
- Address805 Summer Hawk Drive C13
- SubdivisionFox Meadows Flg 3
- CityLongmont
- CountyBoulder
- StateCO
- Zip Code80504
Amenities
- AmenitiesPark, Trail(s)
- Parking Spaces1
- # of Garages1
Utilities
Electricity Available, Natural Gas Available
Interior
- HeatingForced Air
- CoolingCentral Air
- FireplaceYes
- FireplacesGas
- StoriesTwo
Interior Features
Open Floorplan, Vaulted Ceiling(s)
Appliances
Dishwasher, Dryer, Microwave, Oven, Refrigerator, Washer
Exterior
- Lot DescriptionCorner Lot, Level
- WindowsWindow Coverings
- RoofComposition
School Information
- DistrictSt. Vrain Valley RE-1J
- ElementaryRocky Mountain
- MiddleTrail Ridge
- HighSkyline
Additional Information
- Date ListedJuly 31st, 2025
- ZoningRES
Listing Details
 eXp Realty LLC
eXp Realty LLC
 Terms and Conditions: The content relating to real estate for sale in this Web site comes in part from the Internet Data eXchange ("IDX") program of METROLIST, INC., DBA RECOLORADO® Real estate listings held by brokers other than RE/MAX Professionals are marked with the IDX Logo. This information is being provided for the consumers personal, non-commercial use and may not be used for any other purpose. All information subject to change and should be independently verified.
Terms and Conditions: The content relating to real estate for sale in this Web site comes in part from the Internet Data eXchange ("IDX") program of METROLIST, INC., DBA RECOLORADO® Real estate listings held by brokers other than RE/MAX Professionals are marked with the IDX Logo. This information is being provided for the consumers personal, non-commercial use and may not be used for any other purpose. All information subject to change and should be independently verified.
Copyright 2025 METROLIST, INC., DBA RECOLORADO® -- All Rights Reserved 6455 S. Yosemite St., Suite 500 Greenwood Village, CO 80111 USA
Listing information last updated on August 17th, 2025 at 6:03am MDT.

































