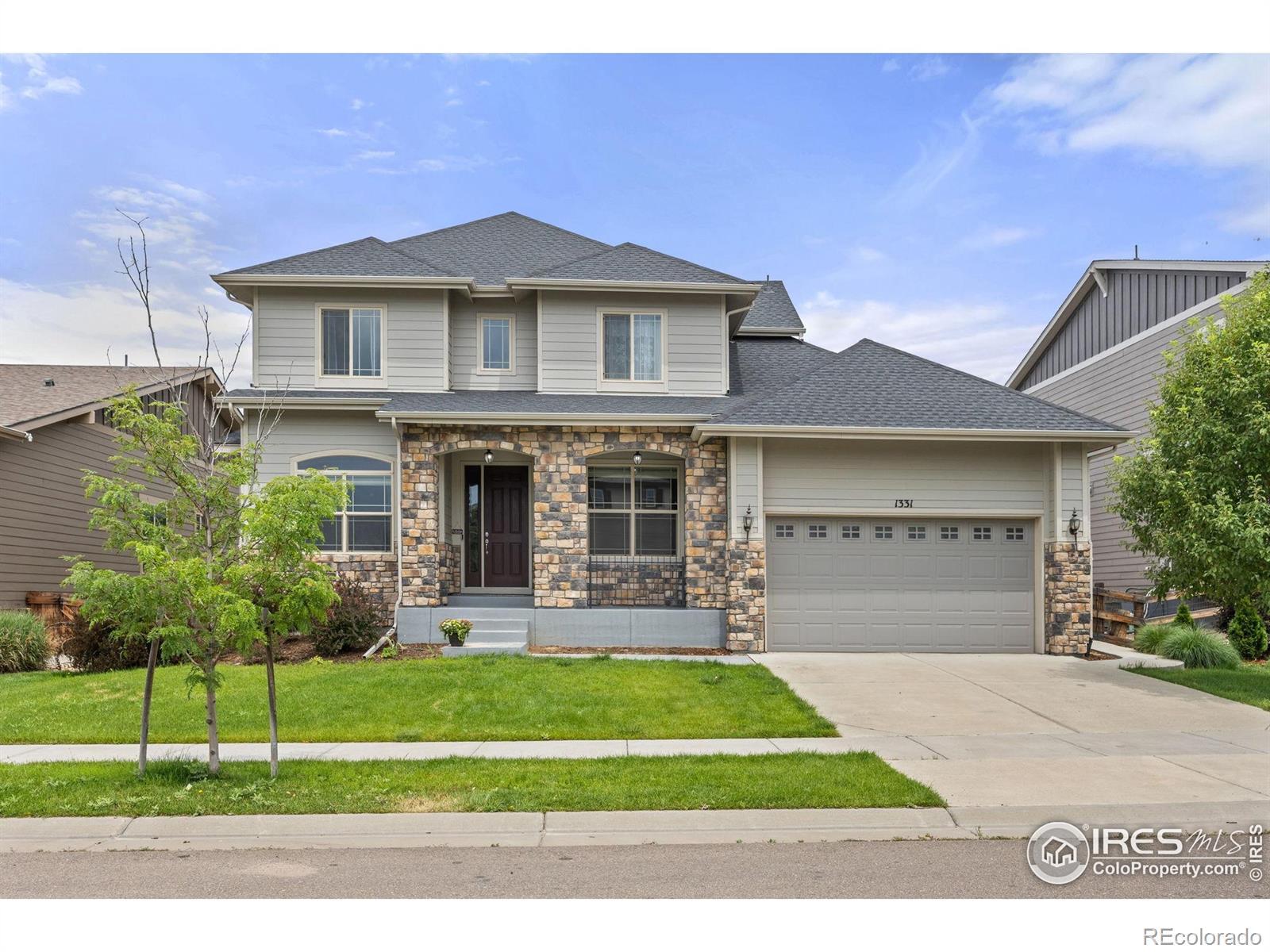Find us on...
Dashboard
- 4 Beds
- 4 Baths
- 3,145 Sqft
- .17 Acres
New Search X
1331 Fountain Lane
Step inside this beautiful home in coveted Flatiron Meadows featuring a grand Juliet balcony with a two-story foyer showcasing a turned staircase & remarkable two-story great room complete with stone fireplace. Main floor offers private study, dining room, fabulous chef's kitchen with and quartz countertops, Kitchenaid gourmet appliances, oversized walk-in pantry, breakfast area with patio door access to covered back patio - perfect for entertaining. Enjoy the main level primary retreat with an en-suite five-piece master bathroom with a large walk-in closet complete with closet system. 3 beds, 2 bath on the upper level; walk-in closets are featured in every bedroom. Plenty of space for storage and functionality within the three-car tandem garage. The unfinished basement awaits your creativity. Sought after Boulder County School District, within walking distance of Meadowlark K-8. Easy access to highways, great restaurants and outdoor amenities to be found a short distance away in Old Town Erie, Lafayette, Louisville, Longmont and Boulder.
Listing Office: RE/MAX Town and Country 
Essential Information
- MLS® #IR1040437
- Price$850,000
- Bedrooms4
- Bathrooms4.00
- Full Baths3
- Half Baths1
- Square Footage3,145
- Acres0.17
- Year Built2018
- TypeResidential
- Sub-TypeSingle Family Residence
- StyleContemporary
- StatusActive
Community Information
- Address1331 Fountain Lane
- SubdivisionFlatiron Meadows Filing 10
- CityErie
- CountyBoulder
- StateCO
- Zip Code80516
Amenities
- Parking Spaces3
- # of Garages3
Utilities
Electricity Available, Natural Gas Available
Interior
- HeatingForced Air
- CoolingCentral Air
- FireplaceYes
- FireplacesGas, Gas Log, Living Room
- StoriesTwo
Interior Features
Eat-in Kitchen, Jack & Jill Bathroom, Kitchen Island, Open Floorplan, Smart Thermostat, Vaulted Ceiling(s), Walk-In Closet(s)
Appliances
Dishwasher, Double Oven, Microwave, Oven, Refrigerator
Exterior
- WindowsWindow Coverings
- RoofComposition
School Information
- DistrictBoulder Valley RE 2
- ElementaryOther
- MiddleMeadowlark
- HighCentaurus
Additional Information
- Date ListedJuly 31st, 2025
- ZoningRES
Listing Details
 RE/MAX Town and Country
RE/MAX Town and Country
 Terms and Conditions: The content relating to real estate for sale in this Web site comes in part from the Internet Data eXchange ("IDX") program of METROLIST, INC., DBA RECOLORADO® Real estate listings held by brokers other than RE/MAX Professionals are marked with the IDX Logo. This information is being provided for the consumers personal, non-commercial use and may not be used for any other purpose. All information subject to change and should be independently verified.
Terms and Conditions: The content relating to real estate for sale in this Web site comes in part from the Internet Data eXchange ("IDX") program of METROLIST, INC., DBA RECOLORADO® Real estate listings held by brokers other than RE/MAX Professionals are marked with the IDX Logo. This information is being provided for the consumers personal, non-commercial use and may not be used for any other purpose. All information subject to change and should be independently verified.
Copyright 2025 METROLIST, INC., DBA RECOLORADO® -- All Rights Reserved 6455 S. Yosemite St., Suite 500 Greenwood Village, CO 80111 USA
Listing information last updated on September 29th, 2025 at 5:04pm MDT.









































