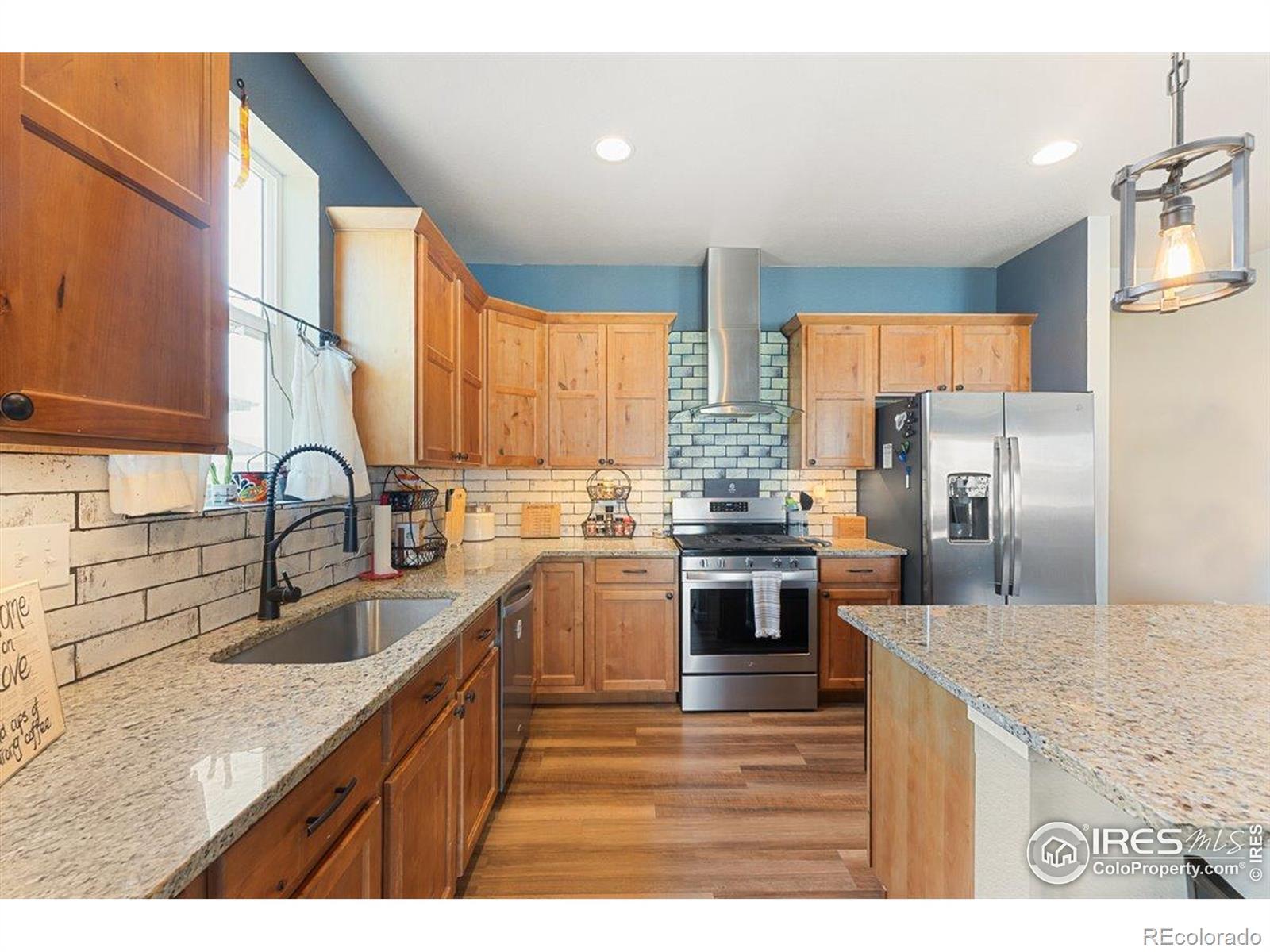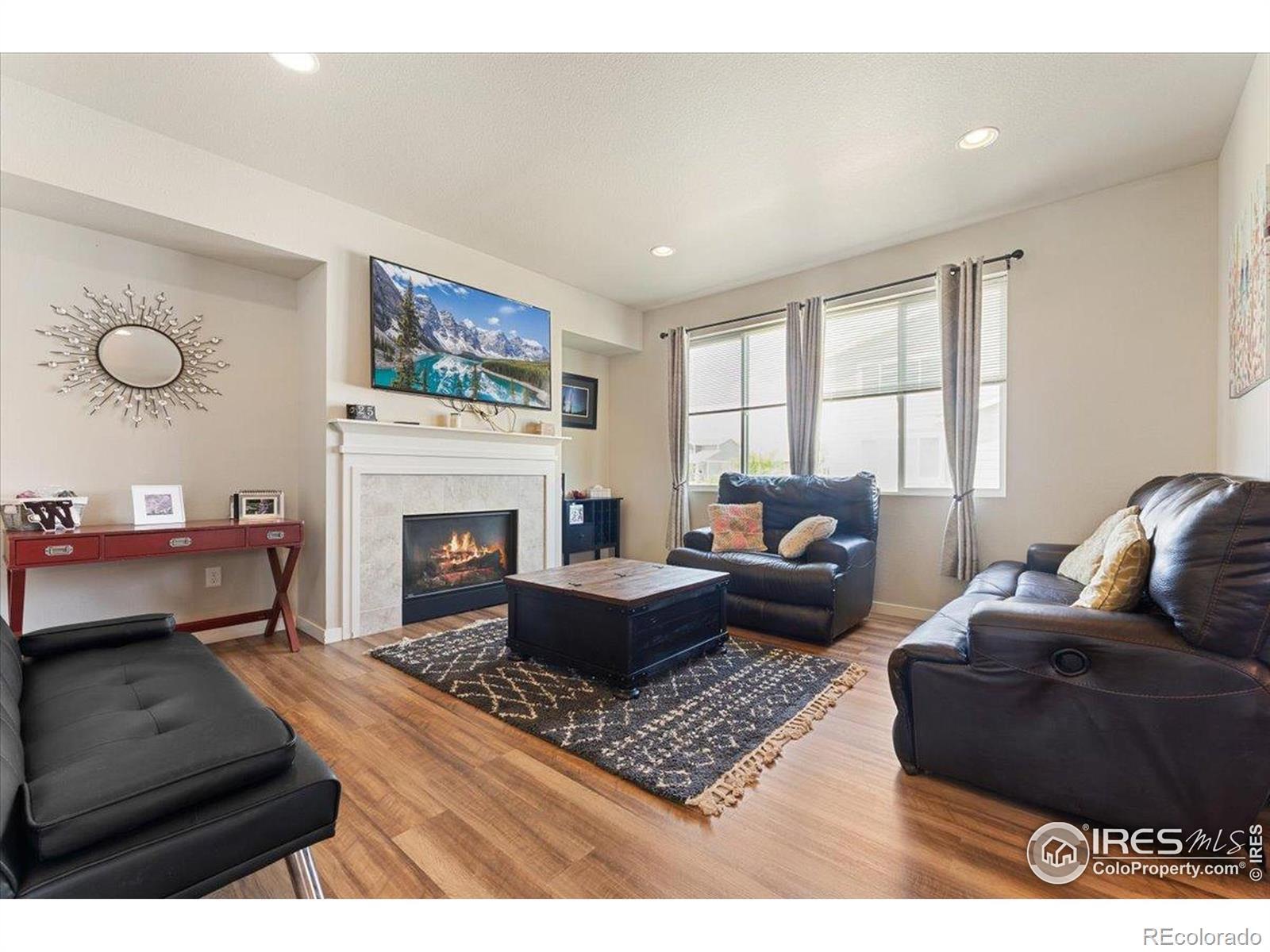Find us on...
Dashboard
- 4 Beds
- 3 Baths
- 2,116 Sqft
- .17 Acres
New Search X
3804 Buckthorn Street
Welcome to this exceptional 4-bedroom, 3-full-bathroom home located on a desirable corner lot in Wellington! This thoughtfully design offers convenient main-floor living with a bedroom and full bathroom on the entry level, perfect for guests or multi-generational living. The home features a spacious 3-car tandem garage, providing ample parking and storage space for vehicles, recreational equipment, or workshop needs. Additional highlights include reliable non-potable water access, solar, and a prime corner lot location great potential for outdoor enjoyment. The unfinished basement presents tremendous potential for customization - whether you envision additional living space, a workshop, storage area, or recreational room, the possibilities are endless. With its practical layout, generous garage space, prime corner lot location, and opportunity for expansion in the basement, this Wellington home combines comfort with potential. The main-floor bedroom and bath configuration adds versatility for various lifestyle needs. Don't miss this opportunity to own in Wellington's sought-after community!
Listing Office: RE/MAX Alliance-Windsor 
Essential Information
- MLS® #IR1040451
- Price$535,000
- Bedrooms4
- Bathrooms3.00
- Full Baths3
- Square Footage2,116
- Acres0.17
- Year Built2019
- TypeResidential
- Sub-TypeSingle Family Residence
- StyleContemporary
- StatusActive
Community Information
- Address3804 Buckthorn Street
- SubdivisionBoxelder Commons Fil 2
- CityWellington
- CountyLarimer
- StateCO
- Zip Code80549
Amenities
- AmenitiesPark, Pool
- UtilitiesNatural Gas Available
- Parking Spaces3
- # of Garages3
Interior
- HeatingForced Air
- CoolingCentral Air
- FireplaceYes
- FireplacesGas
- StoriesTwo
Interior Features
Eat-in Kitchen, Five Piece Bath, Kitchen Island, Pantry, Walk-In Closet(s)
Appliances
Dishwasher, Disposal, Dryer, Microwave, Oven, Refrigerator, Washer
Exterior
- WindowsWindow Coverings
- RoofComposition
Lot Description
Corner Lot, Sprinklers In Front
School Information
- DistrictPoudre R-1
- ElementaryRice
- MiddleWellington
- HighPoudre
Additional Information
- Date ListedJuly 31st, 2025
- ZoningRES
Listing Details
 RE/MAX Alliance-Windsor
RE/MAX Alliance-Windsor
 Terms and Conditions: The content relating to real estate for sale in this Web site comes in part from the Internet Data eXchange ("IDX") program of METROLIST, INC., DBA RECOLORADO® Real estate listings held by brokers other than RE/MAX Professionals are marked with the IDX Logo. This information is being provided for the consumers personal, non-commercial use and may not be used for any other purpose. All information subject to change and should be independently verified.
Terms and Conditions: The content relating to real estate for sale in this Web site comes in part from the Internet Data eXchange ("IDX") program of METROLIST, INC., DBA RECOLORADO® Real estate listings held by brokers other than RE/MAX Professionals are marked with the IDX Logo. This information is being provided for the consumers personal, non-commercial use and may not be used for any other purpose. All information subject to change and should be independently verified.
Copyright 2025 METROLIST, INC., DBA RECOLORADO® -- All Rights Reserved 6455 S. Yosemite St., Suite 500 Greenwood Village, CO 80111 USA
Listing information last updated on August 19th, 2025 at 3:33am MDT.

































