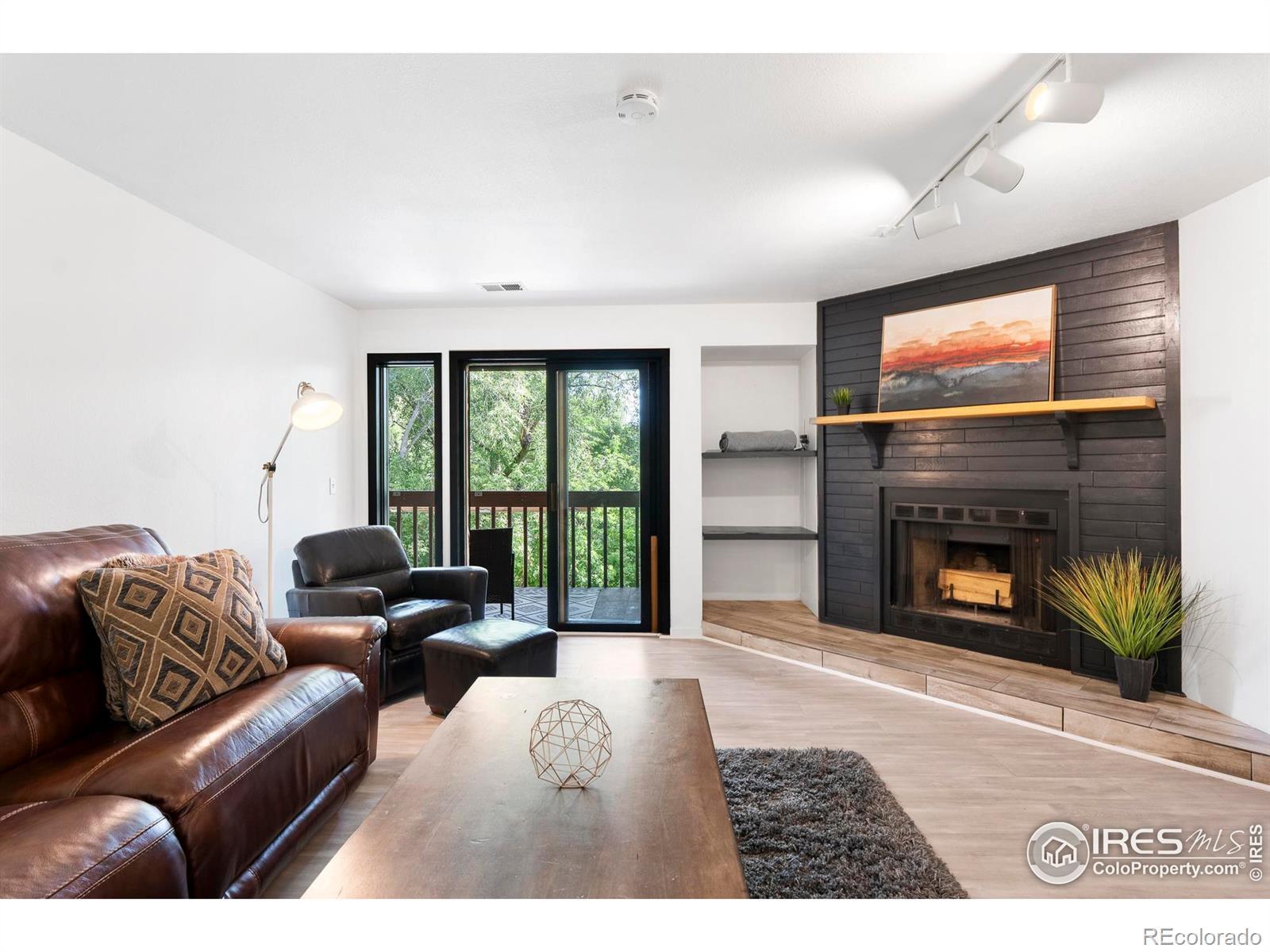Find us on...
Dashboard
- 2 Beds
- 2 Baths
- 1,250 Sqft
- .93 Acres
New Search X
2805 Sundown Lane 212
Situated along the Boulder Creek Path and just moments from the University of Colorado campus, this beautifully updated Gold Run residence offers a complete Boulder lifestyle experience in a prime location. Boasting one of the largest two-bedroom floorplans in the community, this property presents a rare investment opportunity and is currently leased through May 2026 at $3,100/month. An easily flowing layout unfolds with fresh paint, engineered flooring and newer carpeting. The kitchen beams with all-white cabinetry and stainless steel appliances including a brand new range. A cozy fireplace anchors the living space, while large sliding doors open to a private balcony with serene views of mature trees, Boulder Creek, and the bike path. Both bedrooms feature generous walk-in closets, and the large en-suite primary features a private entrance to the balcony. Additional conveniences include a stackable washer/dryer, a 4'x10' storage unit off the deck and one underground parking space, plus easy off-street parking. Residents enjoy access to the Gold Run clubhouse with an indoor pool, hot tub, fitness center, tennis courts and more.
Listing Office: milehimodern - Boulder 
Essential Information
- MLS® #IR1040453
- Price$675,000
- Bedrooms2
- Bathrooms2.00
- Full Baths2
- Square Footage1,250
- Acres0.93
- Year Built1986
- TypeResidential
- Sub-TypeCondominium
- StyleContemporary
- StatusActive
Community Information
- Address2805 Sundown Lane 212
- SubdivisionGold Run
- CityBoulder
- CountyBoulder
- StateCO
- Zip Code80303
Amenities
- UtilitiesNatural Gas Available
- Parking Spaces1
- ParkingUnderground
- ViewCity
Amenities
Clubhouse, Fitness Center, Park, Pool, Spa/Hot Tub, Tennis Court(s), Trail(s)
Interior
- HeatingForced Air
- CoolingCentral Air
- FireplaceYes
- FireplacesLiving Room
- StoriesTri-Level
Interior Features
Eat-in Kitchen, Open Floorplan, Walk-In Closet(s)
Appliances
Dishwasher, Disposal, Dryer, Oven, Refrigerator, Washer
Exterior
- Exterior FeaturesBalcony
- WindowsWindow Coverings
- RoofComposition
School Information
- DistrictBoulder Valley RE 2
- ElementaryCreekside
- MiddleManhattan
- HighBoulder
Additional Information
- Date ListedJuly 31st, 2025
- ZoningRES
Listing Details
 milehimodern - Boulder
milehimodern - Boulder
 Terms and Conditions: The content relating to real estate for sale in this Web site comes in part from the Internet Data eXchange ("IDX") program of METROLIST, INC., DBA RECOLORADO® Real estate listings held by brokers other than RE/MAX Professionals are marked with the IDX Logo. This information is being provided for the consumers personal, non-commercial use and may not be used for any other purpose. All information subject to change and should be independently verified.
Terms and Conditions: The content relating to real estate for sale in this Web site comes in part from the Internet Data eXchange ("IDX") program of METROLIST, INC., DBA RECOLORADO® Real estate listings held by brokers other than RE/MAX Professionals are marked with the IDX Logo. This information is being provided for the consumers personal, non-commercial use and may not be used for any other purpose. All information subject to change and should be independently verified.
Copyright 2025 METROLIST, INC., DBA RECOLORADO® -- All Rights Reserved 6455 S. Yosemite St., Suite 500 Greenwood Village, CO 80111 USA
Listing information last updated on August 19th, 2025 at 1:34pm MDT.


































