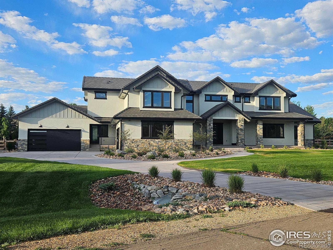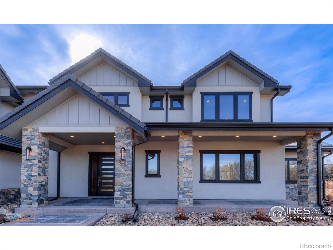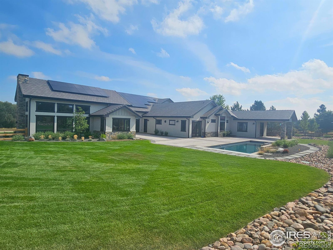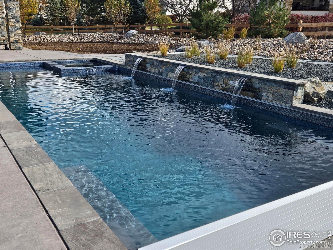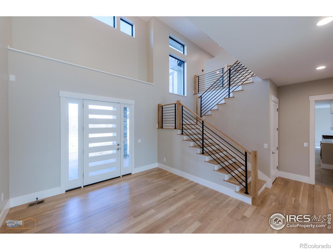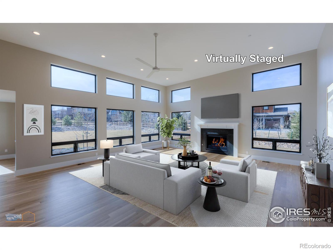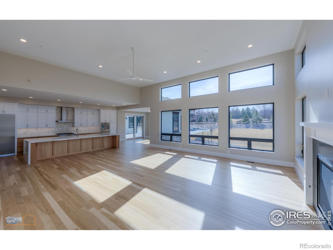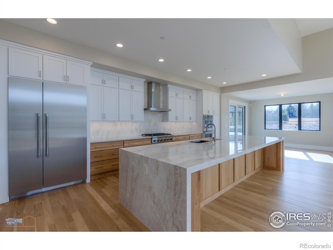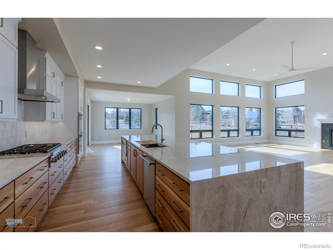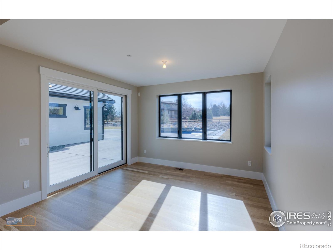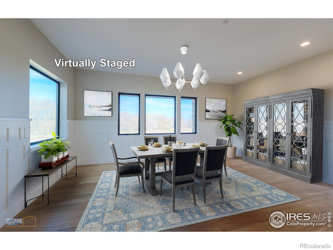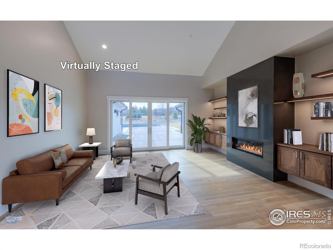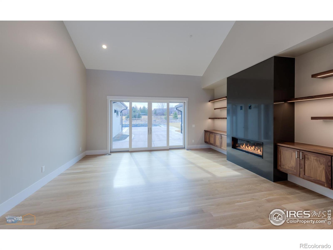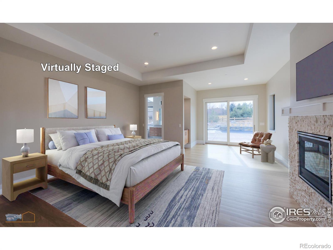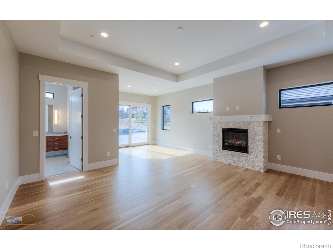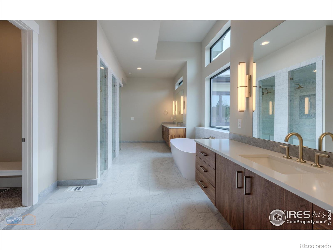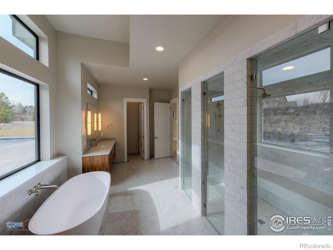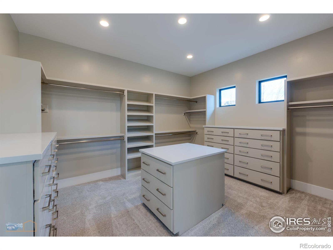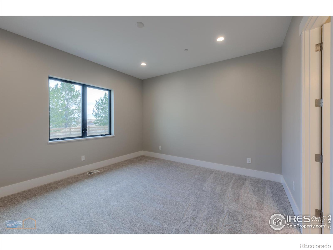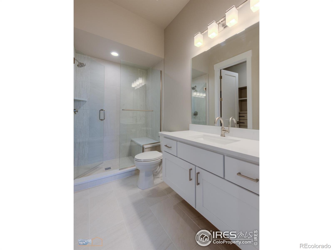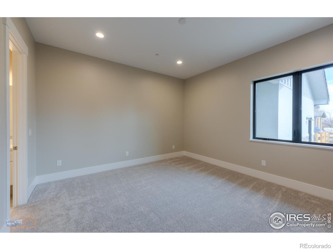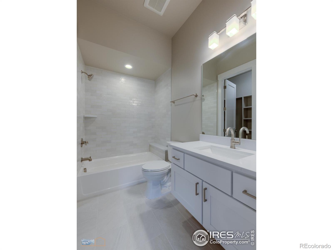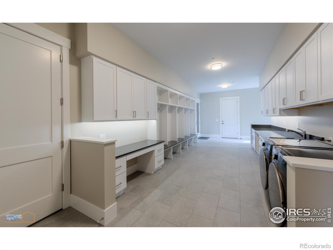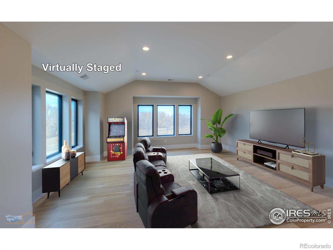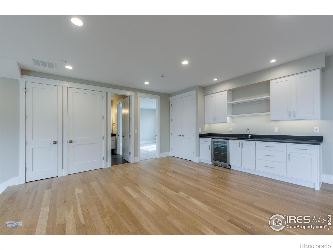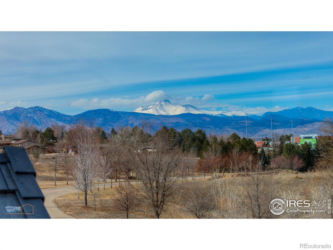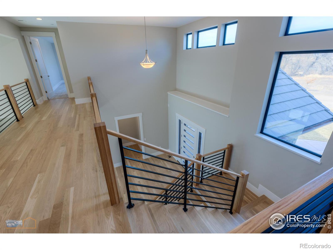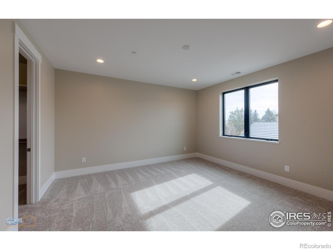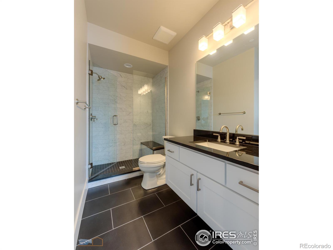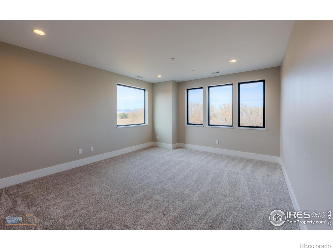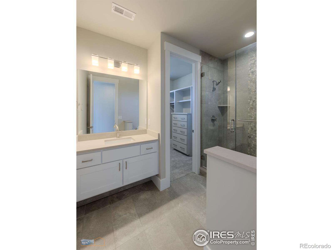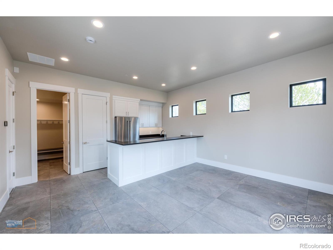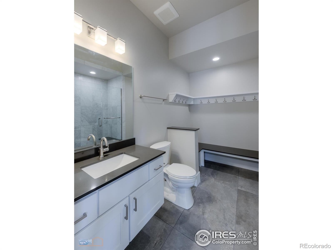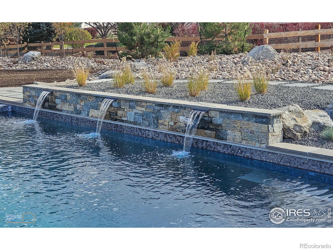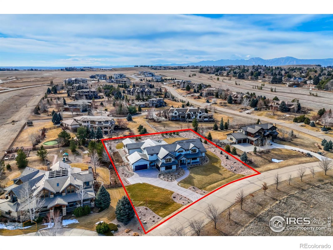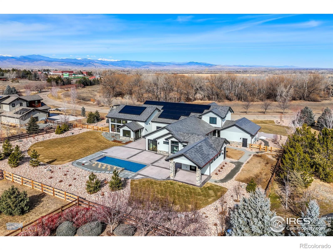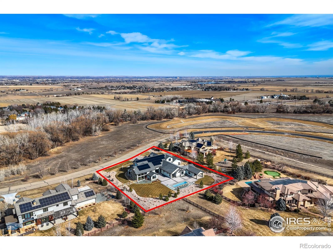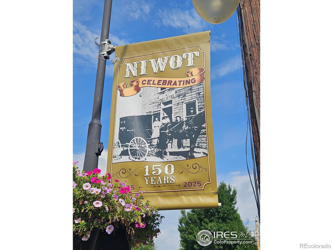Find us on...
Dashboard
- 5 Beds
- 7 Baths
- 7,640 Sqft
- 1.01 Acres
New Search X
9258 Niwot Hills Drive
This Inviting NEW HOME in the heart of Niwot Hills, Niwot's premier subdivision, has 5 bedrooms, 7 baths & a pool with waterfalls, hot tub & a pool house. This is the latest home built by Bob Cahn Homes who has been building homes in the area for over 35 years. Features include Thermador Appliances in a cook's kitchen open to the great room, a family room off the entry that leads to the beautiful backyard and a primary suite with a sitting area also opens to the backyard. The primary bath features a radiant heated floor plus an oversized steam shower with marble tile & towel warmer. There is geothermal heating and cooling, 24.6 KW solar system, extensive white oak hardwood flooring, four car garage and an oversized mudroom/laundry. In addition to the 5,883 square foot main floor, including pool house is the 1,757 square foot upper level with a recreation room, wet bar and two ensuite bedrooms. Landscaping is included in this wonderful new home. There are extensive walking/biking trails that go through the neighborhood and connect to trails throughout Niwot and beyond. Contact Builder/Agent with any questions. New Home with landscaping and pool.
Listing Office: Cahn Realty Group 
Essential Information
- MLS® #IR1040471
- Price$3,695,000
- Bedrooms5
- Bathrooms7.00
- Full Baths2
- Half Baths1
- Square Footage7,640
- Acres1.01
- Year Built2025
- TypeResidential
- Sub-TypeSingle Family Residence
- StatusPending
Community Information
- Address9258 Niwot Hills Drive
- CityNiwot
- CountyBoulder
- StateCO
- Zip Code80503
Subdivision
Niwot Hills TDR/PUD, 1st Filing
Amenities
- AmenitiesTrail(s)
- Parking Spaces4
- # of Garages4
- Has PoolYes
- PoolPrivate
Utilities
Cable Available, Electricity Available, Natural Gas Available
Interior
- HeatingForced Air
- CoolingCeiling Fan(s), Central Air
- FireplaceYes
- StoriesTwo
Interior Features
Five Piece Bath, Kitchen Island, Open Floorplan, Pantry, Smart Thermostat, Vaulted Ceiling(s), Walk-In Closet(s), Wet Bar
Appliances
Bar Fridge, Dishwasher, Disposal, Double Oven, Dryer, Humidifier, Microwave, Oven, Refrigerator, Self Cleaning Oven, Washer
Fireplaces
Family Room, Gas, Living Room, Primary Bedroom
Exterior
- Lot DescriptionLevel, Sprinklers In Front
- RoofSpanish Tile
School Information
- DistrictSt. Vrain Valley RE-1J
- ElementaryNiwot
- MiddleSunset
- HighNiwot
Additional Information
- Date ListedAugust 1st, 2025
- ZoningNUPUD
Listing Details
 Cahn Realty Group
Cahn Realty Group
 Terms and Conditions: The content relating to real estate for sale in this Web site comes in part from the Internet Data eXchange ("IDX") program of METROLIST, INC., DBA RECOLORADO® Real estate listings held by brokers other than RE/MAX Professionals are marked with the IDX Logo. This information is being provided for the consumers personal, non-commercial use and may not be used for any other purpose. All information subject to change and should be independently verified.
Terms and Conditions: The content relating to real estate for sale in this Web site comes in part from the Internet Data eXchange ("IDX") program of METROLIST, INC., DBA RECOLORADO® Real estate listings held by brokers other than RE/MAX Professionals are marked with the IDX Logo. This information is being provided for the consumers personal, non-commercial use and may not be used for any other purpose. All information subject to change and should be independently verified.
Copyright 2026 METROLIST, INC., DBA RECOLORADO® -- All Rights Reserved 6455 S. Yosemite St., Suite 500 Greenwood Village, CO 80111 USA
Listing information last updated on February 28th, 2026 at 7:03pm MST.

