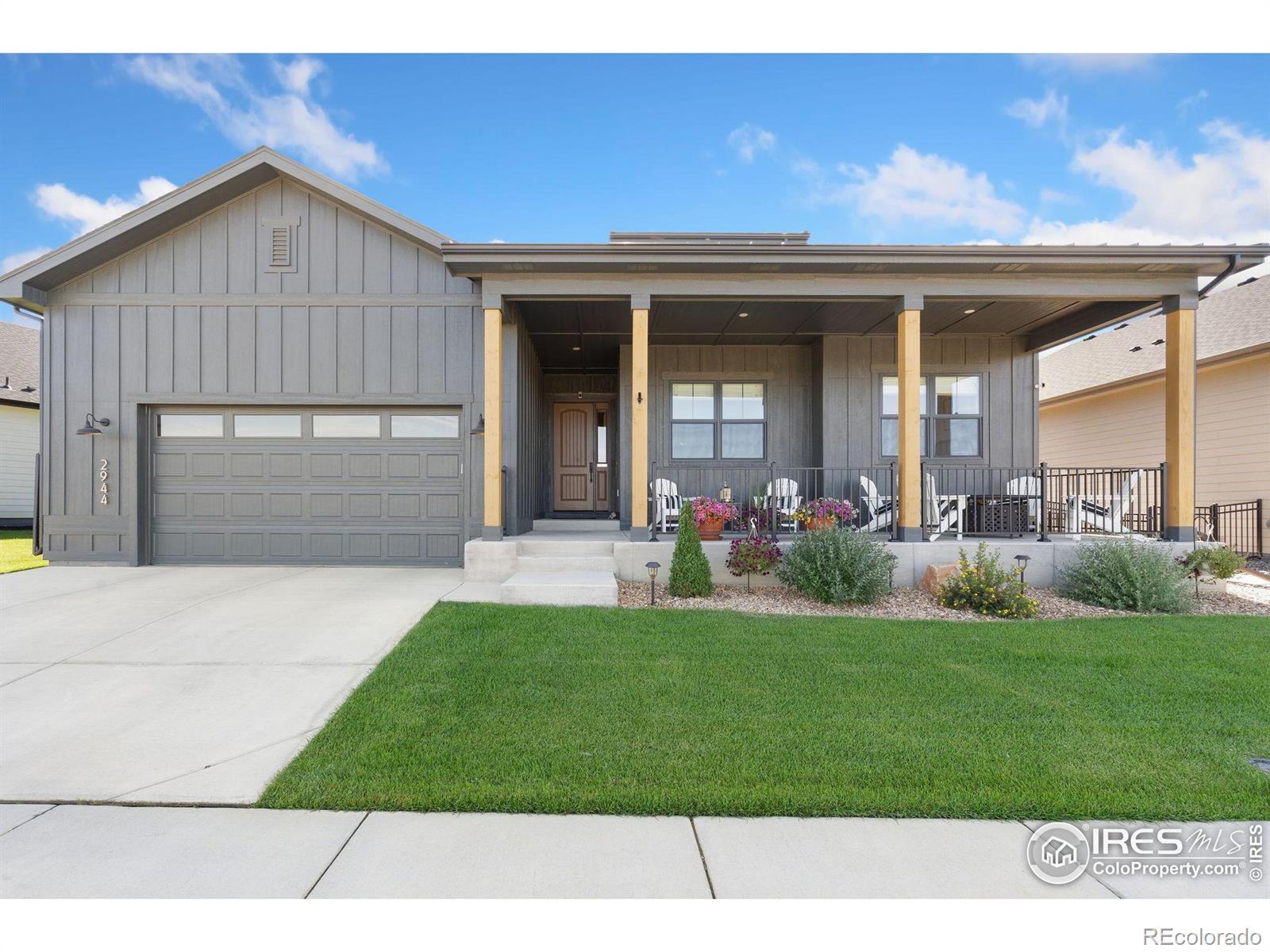Find us on...
Dashboard
- 4 Beds
- 3 Baths
- 3,211 Sqft
- .14 Acres
New Search X
2944 Gangway Drive
Discover modern living at its finest in this nearly new ranch-style home, featuring the Hudson floor plan by Bridgewater Homes. Located in the highly desirable Sonders neighborhood of Fort Collins, close to the Fort Collins Country Club and short distance to Old Town Fort Collins. This home offers an open floor plan, tall ceilings, 2x6" construction, upgraded windows, and luxury vinyl flooring. The upgraded gourmet kitchen is equipped with Tharp cabinets, quartz countertops, stainless steel appliances, a gas range and hood, and a walk-in pantry. The home also includes a gas fireplace, a primary suite with a luxury 4-piece primary bath and a large walk-in closet, a humidifier, and air conditioning. Every detail has been thoughtfully considered to provide main-floor living with minimal maintenance and a true lock-and-leave lifestyle. This spacious home boasts 4 bedrooms, 3 bathrooms, and a dedicated main floor office. The finished basement adds a versatile and perfect for family, guests, hobbies, or multi-generational living. Further enhancing its appeal are the finished and insulated 3-car garage and numerous upgrades throughout. This move-in-ready home seamlessly blends comfort, style, and functionality, making it ideal for buyers seeking ample space without the hassle.
Listing Office: Group Mulberry 
Essential Information
- MLS® #IR1040483
- Price$1,125,000
- Bedrooms4
- Bathrooms3.00
- Full Baths3
- Square Footage3,211
- Acres0.14
- Year Built2024
- TypeResidential
- Sub-TypeSingle Family Residence
- StyleContemporary
- StatusActive
Community Information
- Address2944 Gangway Drive
- SubdivisionSonders, Waters Edge
- CityFort Collins
- CountyLarimer
- StateCO
- Zip Code80524
Amenities
- Parking Spaces3
- # of Garages3
Amenities
Clubhouse, Park, Playground, Pool, Spa/Hot Tub, Trail(s)
Utilities
Cable Available, Electricity Available, Internet Access (Wired), Natural Gas Available
Parking
Oversized, Oversized Door, Tandem
Interior
- HeatingForced Air
- CoolingCeiling Fan(s), Central Air
- FireplaceYes
- FireplacesGas
- StoriesOne
Interior Features
Kitchen Island, Open Floorplan, Pantry, Radon Mitigation System, Vaulted Ceiling(s), Walk-In Closet(s)
Appliances
Dishwasher, Disposal, Dryer, Microwave, Oven, Refrigerator, Washer
Exterior
- Lot DescriptionLevel, Sprinklers In Front
- RoofComposition
Windows
Bay Window(s), Double Pane Windows, Window Coverings
School Information
- DistrictPoudre R-1
- ElementaryCache La Poudre
- MiddleCache La Poudre
- HighPoudre
Additional Information
- Date ListedAugust 1st, 2025
- ZoningRes
Listing Details
 Group Mulberry
Group Mulberry
 Terms and Conditions: The content relating to real estate for sale in this Web site comes in part from the Internet Data eXchange ("IDX") program of METROLIST, INC., DBA RECOLORADO® Real estate listings held by brokers other than RE/MAX Professionals are marked with the IDX Logo. This information is being provided for the consumers personal, non-commercial use and may not be used for any other purpose. All information subject to change and should be independently verified.
Terms and Conditions: The content relating to real estate for sale in this Web site comes in part from the Internet Data eXchange ("IDX") program of METROLIST, INC., DBA RECOLORADO® Real estate listings held by brokers other than RE/MAX Professionals are marked with the IDX Logo. This information is being provided for the consumers personal, non-commercial use and may not be used for any other purpose. All information subject to change and should be independently verified.
Copyright 2025 METROLIST, INC., DBA RECOLORADO® -- All Rights Reserved 6455 S. Yosemite St., Suite 500 Greenwood Village, CO 80111 USA
Listing information last updated on October 13th, 2025 at 11:33am MDT.
































