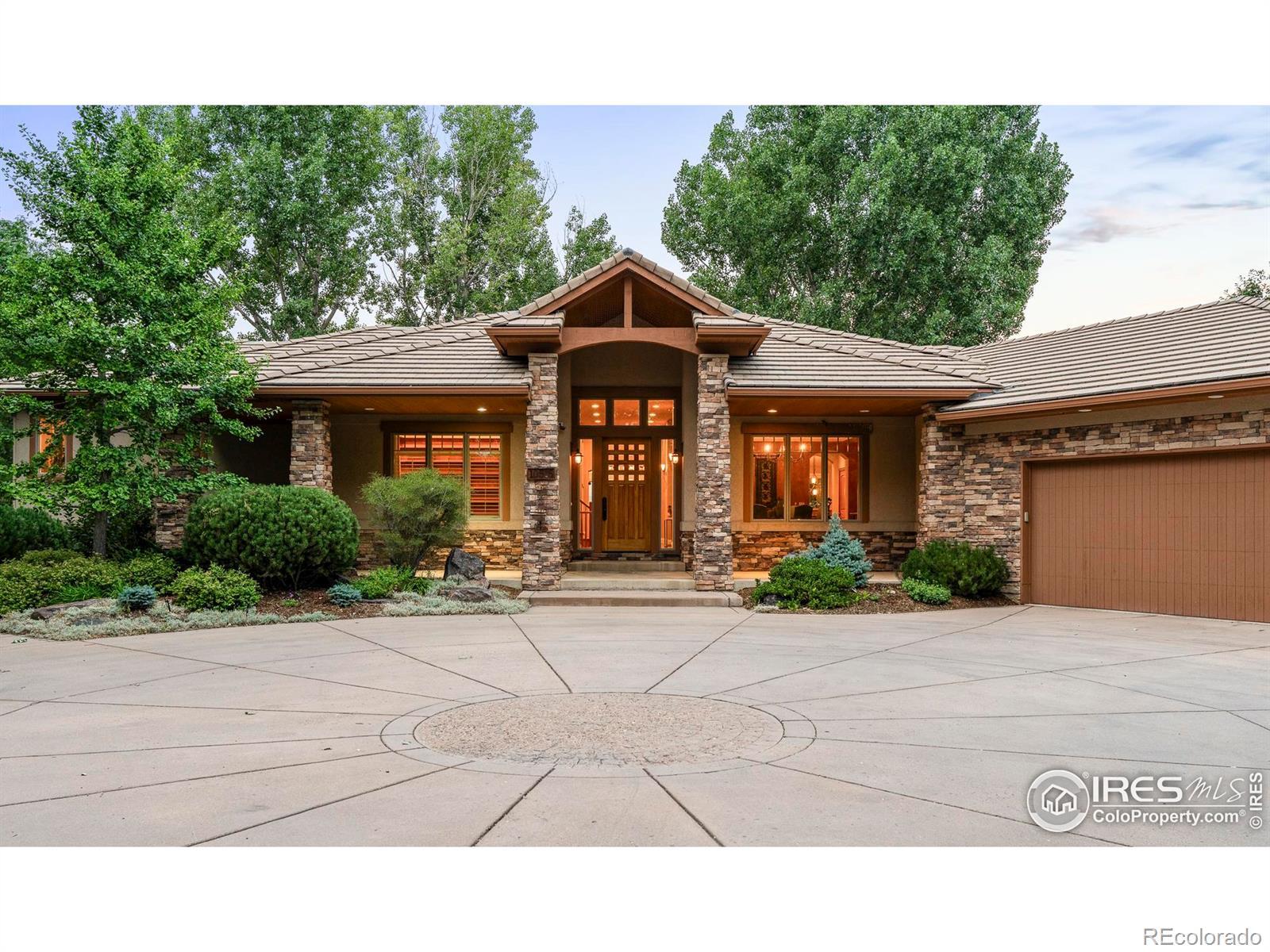Find us on...
Dashboard
- 4 Beds
- 6 Baths
- 6,870 Sqft
- 1.58 Acres
New Search X
10515 Mooring Road
The Entertainer's Escape. Set in a premier location within the exclusive Gaynor Lake community, this expansive residence offers uninterrupted mountain views and backs to a conservation easement preserving the enduring privacy and views for a lifetime. This thoughtfully designed floor plan delivers seamless flow for effortless entertaining. The chef's kitchen is a culinary dream with an oversized island and serves as the heart of the home, inviting gathering & conversation while meals are prepared. Featuring a top-of-the-line Wolf range, dual ovens, dual Bosch dishwashers, an eat-in breakfast bar, a Subzero fridge, and a cozy kitchen nook perfect for casual dining. Soaring ceilings and oversized windows flood the great room with natural light and frame sweeping vistas. French doors open to a secluded, luxurious primary suite with direct terrace access, a two-sided fireplace, and a spa-worthy five-piece bath with steam shower and jetted soaking tub. Two secondary bedrooms on the upper level are true retreats, each with ensuite baths and generous closet space. The walk-out lower level is a spectacular entertainment hub, complete with a wet bar, fireplace, and two bedrooms. Additional amenities include a fitness room, a huge studio & storage space. Outside, the manicured grounds invite relaxation and al fresco gatherings on the expansive patio and lush lawn. The oversized heated garage includes a 220V outlet for EV charging. The solar array significantly offsets electricity usage, making this home both smart and sustainable. Just a short walk to Gaynor private lake and marina, and only 20 minutes to Boulder, 10515 Mooring Rd provides a lifestyle of luxury and sophistication. Designed with intent, the residence is as functional as it is striking, all while enveloped by some of Boulder County's most breathtaking views.
Listing Office: Coldwell Banker Realty-Boulder 
Essential Information
- MLS® #IR1040526
- Price$2,500,000
- Bedrooms4
- Bathrooms6.00
- Full Baths2
- Half Baths1
- Square Footage6,870
- Acres1.58
- Year Built2001
- TypeResidential
- Sub-TypeSingle Family Residence
- StyleContemporary
- StatusPending
Community Information
- Address10515 Mooring Road
- SubdivisionGaynor Lake
- CityLongmont
- CountyBoulder
- StateCO
- Zip Code80504
Amenities
- AmenitiesPark
- Parking Spaces3
- ParkingHeated Garage, Oversized
- # of Garages3
- ViewMountain(s), Plains
Utilities
Electricity Available, Natural Gas Available
Interior
- HeatingForced Air
- CoolingCentral Air
- FireplaceYes
- StoriesOne
Interior Features
Eat-in Kitchen, Five Piece Bath, Kitchen Island, Open Floorplan, Pantry, Radon Mitigation System, Vaulted Ceiling(s), Walk-In Closet(s), Wet Bar
Appliances
Bar Fridge, Dishwasher, Disposal, Double Oven, Microwave, Oven, Refrigerator
Fireplaces
Basement, Gas, Great Room, Primary Bedroom
Exterior
- Exterior FeaturesBalcony
- WindowsWindow Coverings
- RoofMembrane, Spanish Tile
Lot Description
Level, Meadow, Sprinklers In Front
School Information
- DistrictSt. Vrain Valley RE-1J
- ElementaryIndian Peaks
- MiddleSunset
- HighNiwot
Additional Information
- Date ListedAugust 1st, 2025
- ZoningA
Listing Details
 Coldwell Banker Realty-Boulder
Coldwell Banker Realty-Boulder
 Terms and Conditions: The content relating to real estate for sale in this Web site comes in part from the Internet Data eXchange ("IDX") program of METROLIST, INC., DBA RECOLORADO® Real estate listings held by brokers other than RE/MAX Professionals are marked with the IDX Logo. This information is being provided for the consumers personal, non-commercial use and may not be used for any other purpose. All information subject to change and should be independently verified.
Terms and Conditions: The content relating to real estate for sale in this Web site comes in part from the Internet Data eXchange ("IDX") program of METROLIST, INC., DBA RECOLORADO® Real estate listings held by brokers other than RE/MAX Professionals are marked with the IDX Logo. This information is being provided for the consumers personal, non-commercial use and may not be used for any other purpose. All information subject to change and should be independently verified.
Copyright 2025 METROLIST, INC., DBA RECOLORADO® -- All Rights Reserved 6455 S. Yosemite St., Suite 500 Greenwood Village, CO 80111 USA
Listing information last updated on October 12th, 2025 at 1:33pm MDT.









































