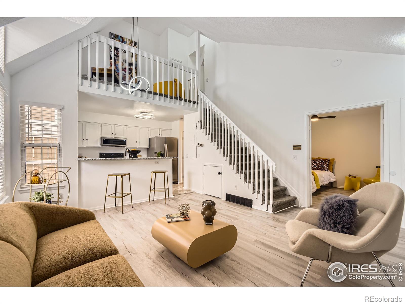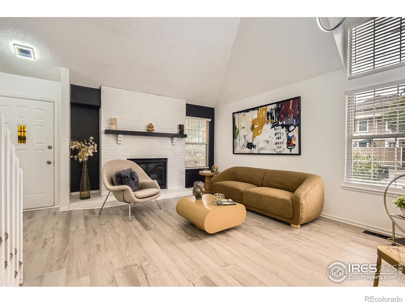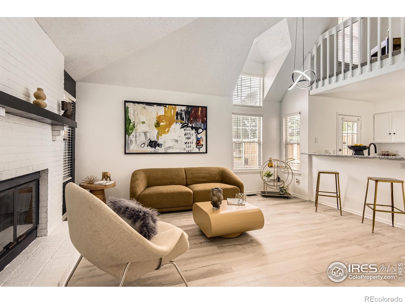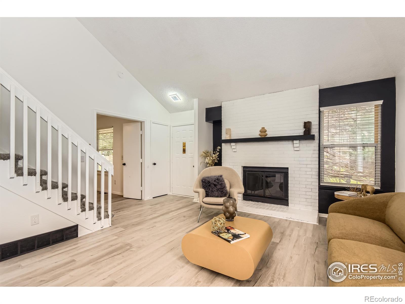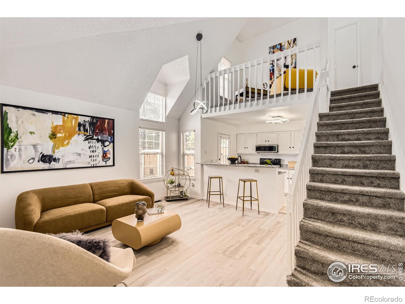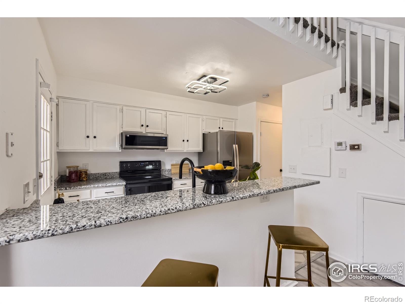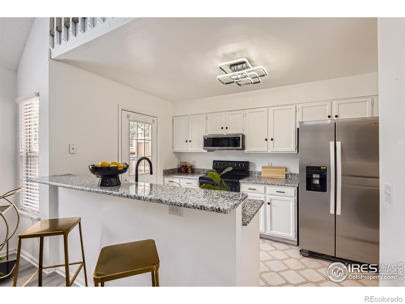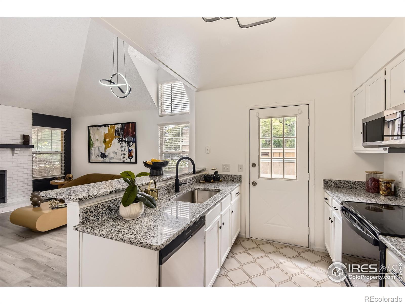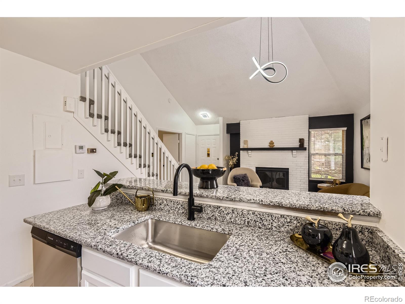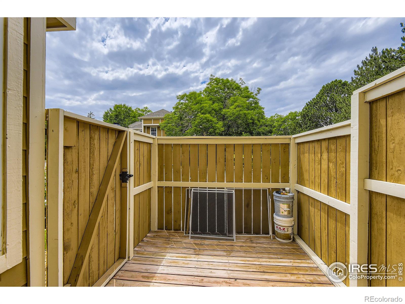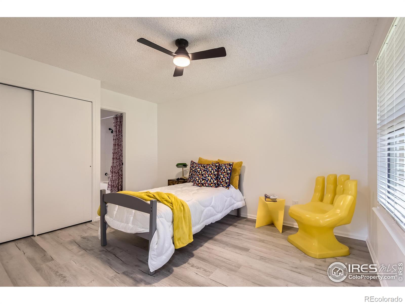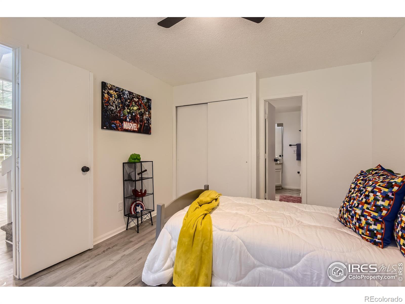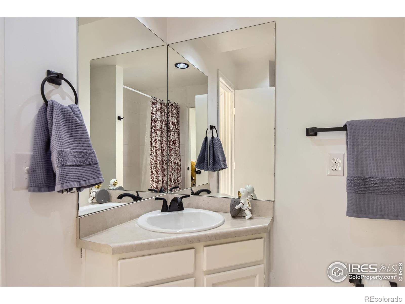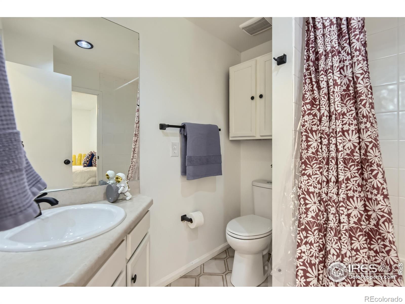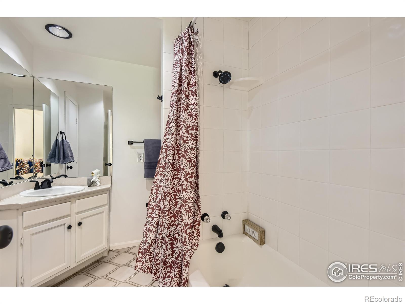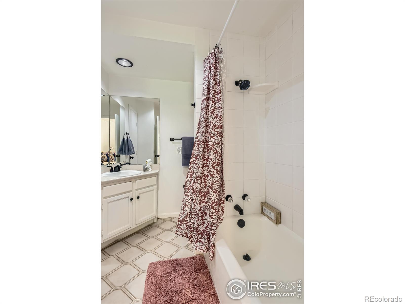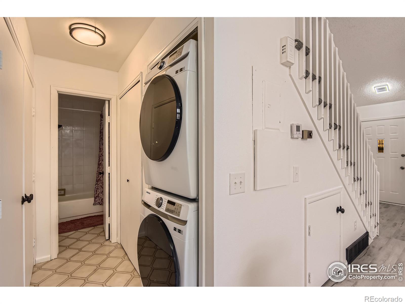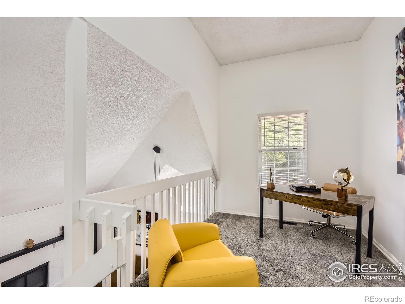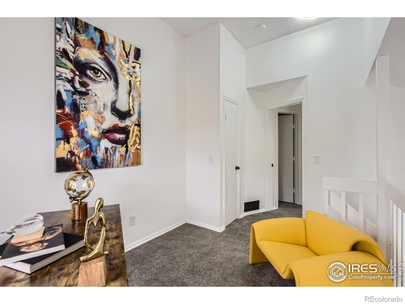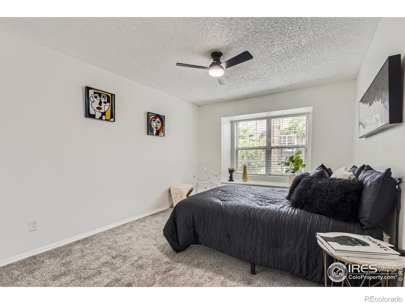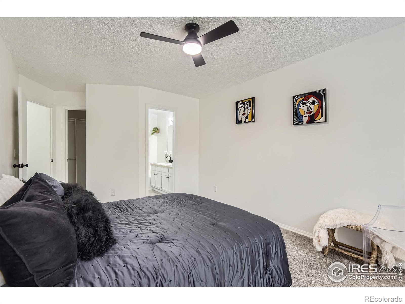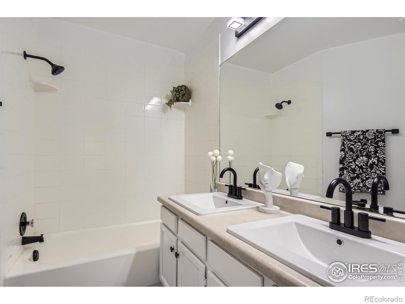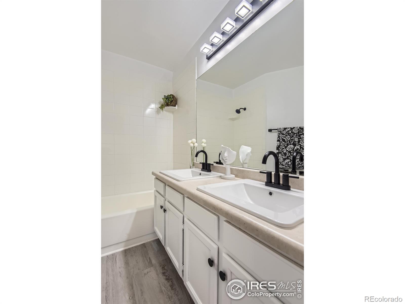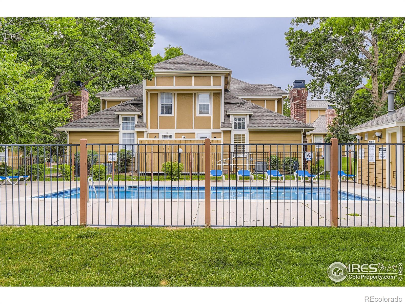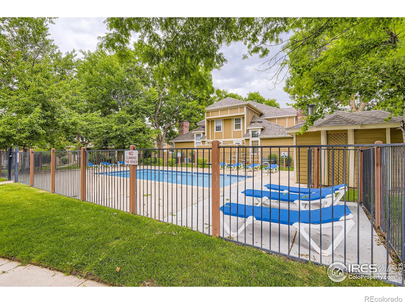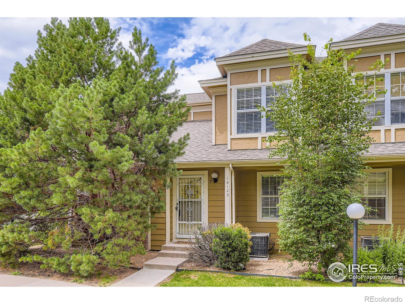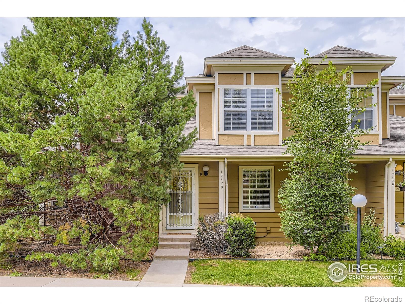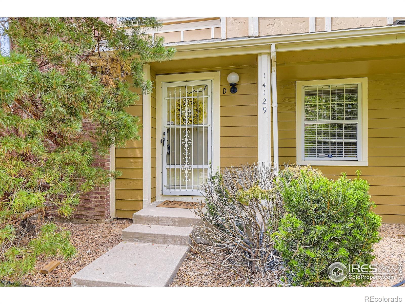Find us on...
Dashboard
- 2 Beds
- 2 Baths
- 1,063 Sqft
- .02 Acres
New Search X
14129 E Dickinson Drive D
This townhome qualifies for Key Community's Fannie Mae HomeReady loan, allowing a 3% down payment (Conventional Loan). Contact for details. Class and contemporary touches flourish throughout this updated 2 BR x 2 BA end-unit townhome in the desirable Le Chateau community, where modern upgrades meet thoughtful design. This two-story home has been remodeled from top to bottom, offering a fresh, stylish, and turnkey living experience. Step inside to an impressive interior accentuated by soaring vaulted ceilings, a striking brick-surround wood-burning fireplace, and abundant natural light streaming in through extra-unit windows. The open-concept floor plan showcases brand-new luxury vinyl plank floors throughout the main level (and upper bath), paired with fresh new carpet on the stairs and 2nd level; bringing warmth and refined style to the home. The kitchen boasts brand-new granite countertops, chic pendant lighting, and stainless steel appliances- all seamlessly connected to the living and dining areas, which makes entertaining a breeze. The main floor features a spacious bedroom with wide French doors, LVP floors, and easy access to a dual-entry bathroom. The main-level laundry, thoughtfully tucked away, includes a newer washer & dryer for added convenience. Upstairs, a flexible loft area offers endless possibilities-use it as an office or media room. The upper-level primary suite is a true retreat, complete with a revitalized en-suite bathroom featuring new his-and-hers sinks, a new light fixture, and LVP flooring. Enjoy your morning coffee on the private patio, and take advantage of the community amenities, including a pool steps away. Fresh interior paint, modern light fixtures, and new bedroom ceiling fans. Extra storage in the crawl space. A 10-minute walk to the Light Rail. Quick access to I-225. Unbeatable convenience! Dining, shopping, and everyday essentials are all nearby.
Listing Office: HomeSmart 
Essential Information
- MLS® #IR1040570
- Price$278,000
- Bedrooms2
- Bathrooms2.00
- Full Baths2
- Square Footage1,063
- Acres0.02
- Year Built1984
- TypeResidential
- Sub-TypeCondominium
- StyleContemporary
- StatusPending
Community Information
- Address14129 E Dickinson Drive D
- SubdivisionLe Chateau Condos
- CityAurora
- CountyArapahoe
- StateCO
- Zip Code80014
Amenities
- AmenitiesPark, Pool
Utilities
Cable Available, Electricity Available, Natural Gas Available
Interior
- Interior FeaturesEat-in Kitchen
- HeatingForced Air
- CoolingCeiling Fan(s), Central Air
- FireplaceYes
- FireplacesLiving Room
- StoriesTwo
Appliances
Dishwasher, Disposal, Dryer, Microwave, Oven, Refrigerator, Washer
Exterior
- RoofComposition
Lot Description
Corner Lot, Level, Sprinklers In Front
Windows
Double Pane Windows, Window Coverings
School Information
- DistrictAdams-Arapahoe 28J
- ElementaryCentury
- MiddleAurora Hills
- HighGateway
Additional Information
- Date ListedAugust 1st, 2025
- ZoningRES
Listing Details
 HomeSmart
HomeSmart
 Terms and Conditions: The content relating to real estate for sale in this Web site comes in part from the Internet Data eXchange ("IDX") program of METROLIST, INC., DBA RECOLORADO® Real estate listings held by brokers other than RE/MAX Professionals are marked with the IDX Logo. This information is being provided for the consumers personal, non-commercial use and may not be used for any other purpose. All information subject to change and should be independently verified.
Terms and Conditions: The content relating to real estate for sale in this Web site comes in part from the Internet Data eXchange ("IDX") program of METROLIST, INC., DBA RECOLORADO® Real estate listings held by brokers other than RE/MAX Professionals are marked with the IDX Logo. This information is being provided for the consumers personal, non-commercial use and may not be used for any other purpose. All information subject to change and should be independently verified.
Copyright 2025 METROLIST, INC., DBA RECOLORADO® -- All Rights Reserved 6455 S. Yosemite St., Suite 500 Greenwood Village, CO 80111 USA
Listing information last updated on December 14th, 2025 at 6:48am MST.

