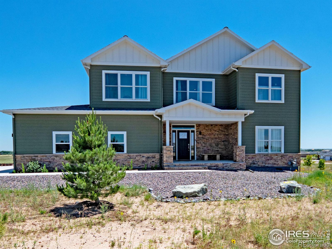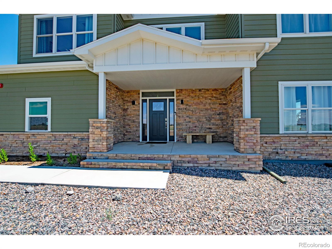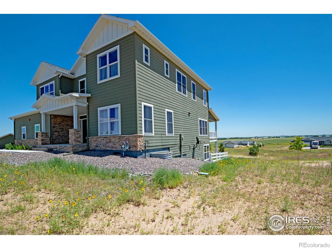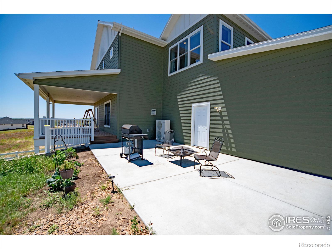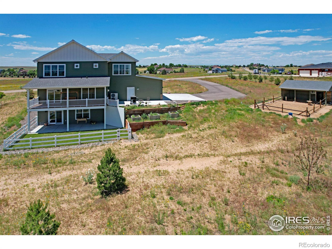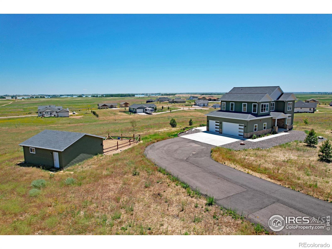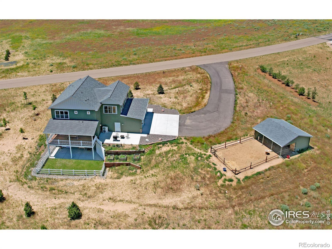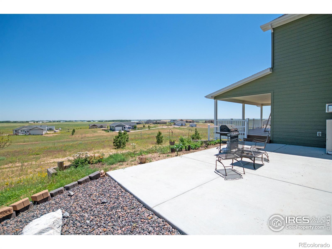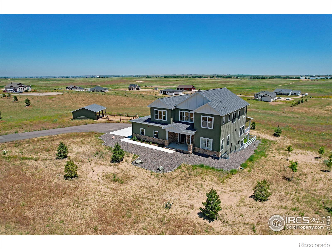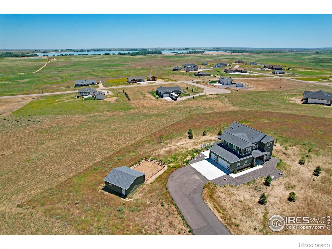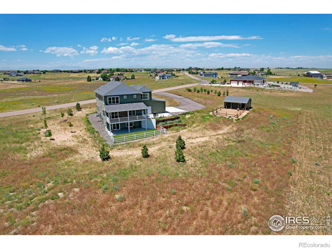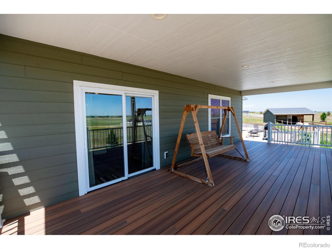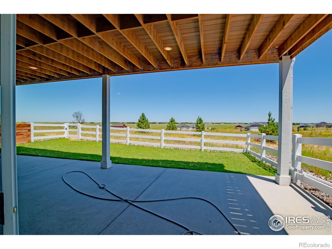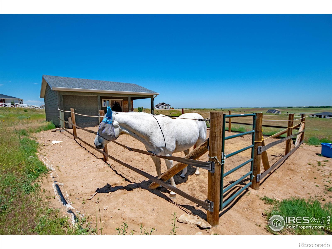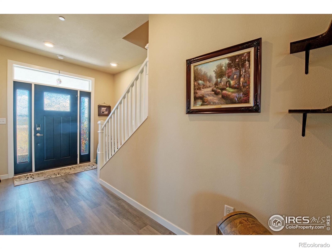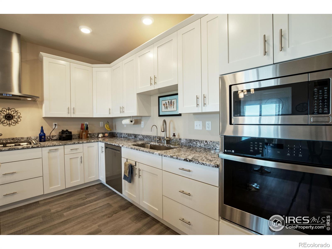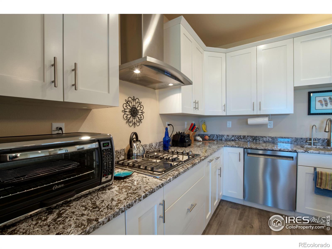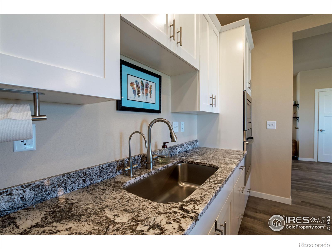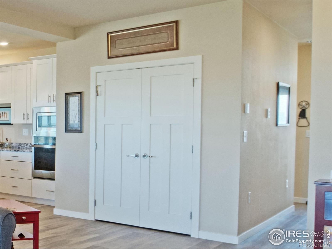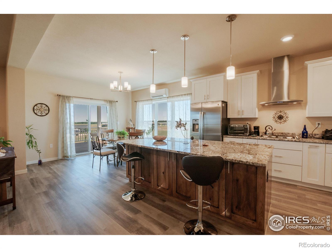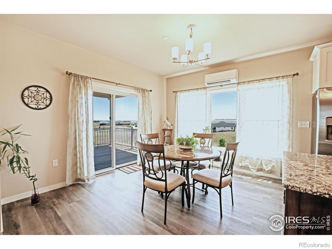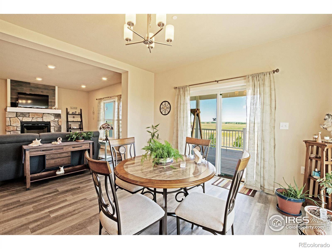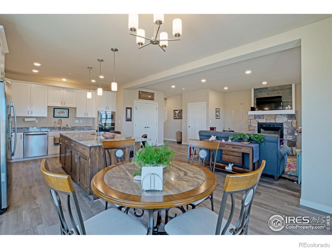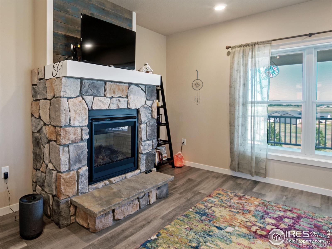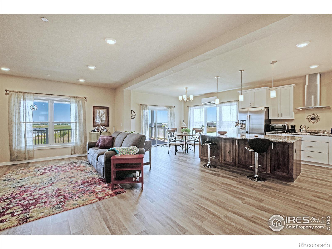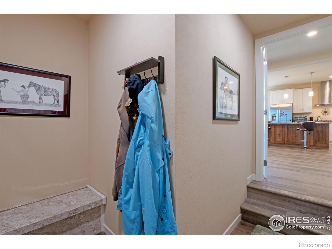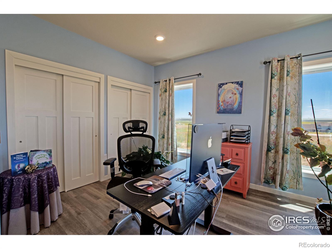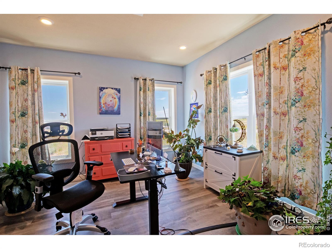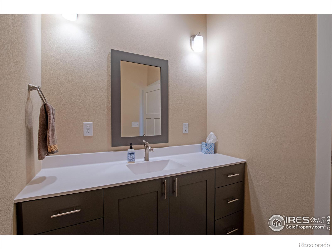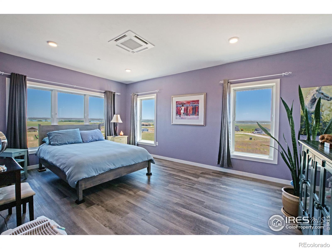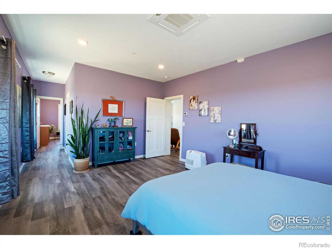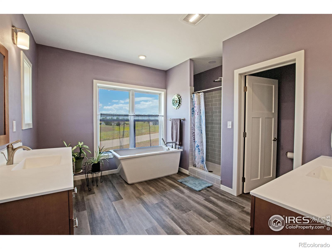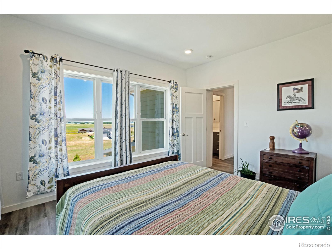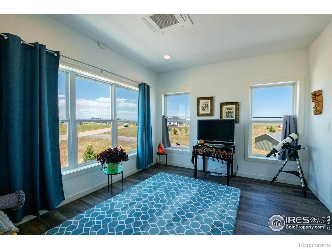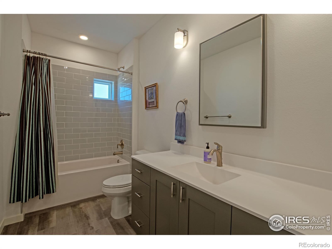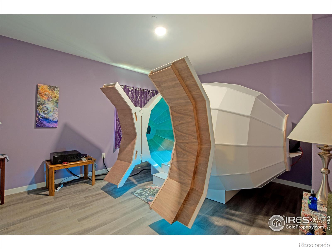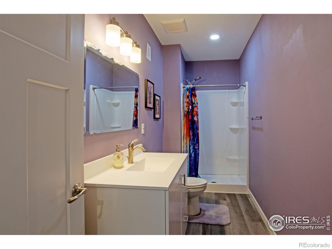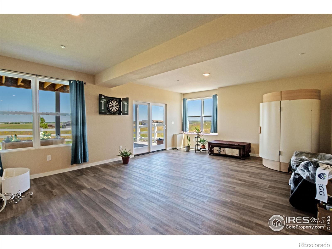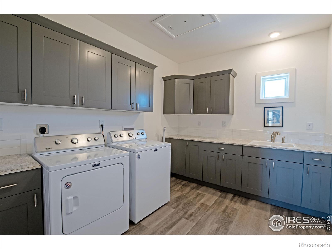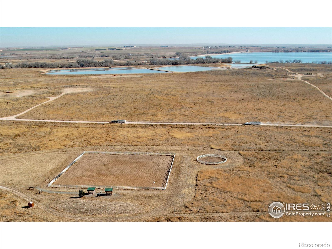Find us on...
Dashboard
- 5 Beds
- 4 Baths
- 3,837 Sqft
- 2.23 Acres
New Search X
16478 Essex Road S
Move in today! Multi-generational/multifamily/Home office possibilities! Breathtaking Views - Equestrian Property - Resort-Style Amenities!!! Immaculate 5-bdrm, 4-bath custom home with a 4-car garage on 2.2 acres with panoramic lake and mountain views. This 2022, one-owner property is smoke-free, pet-free, and chemical-free, offering pristine living in a peaceful, upscale subdivision. Features include in-floor radiant heat on all levels, gas fireplace, multiple mini splits for zone heating, central air, oversized attached garage w/ both hot and cold water, electric vehicle charger, maple cabinetry, granite and marble countertops, stainless steel appliances, walk-out basement, amazing deck, fire sprinkler system throughout, keypad entry, security cameras, and radon system to add safety and convenience. Exterior includes garden area with 3 raised beds, sprinkler system, barn & paddock w/ full time automatic watering system, with room to build a 2,500 sq ft outbuilding and/or 720 sq ft garden shed-ideal for toys & hobbies. Community amenities: bridle paths, arena, round pen, miles of horse trails, pool, tennis and pickleball/basketball courts, Lake Christina, the neighborhood lake for fishing & canoeing, event spaces, playground, and a private ski and hunting club at neighboring Milton Reservoir. Low monthly utility bills, income from oil/gas surface payments. Luxury, land, and lifestyle-all in one. Bright basement perfect for home business office and entertaining clients, multi-generational living and even multi-family. Enter basement off of garage via secluded enclosed foyer or walk out basement. Seller is motivated to sell. Price and improvements! See broker comments!
Listing Office: Graystone Realty LLC 
Essential Information
- MLS® #IR1040597
- Price$938,000
- Bedrooms5
- Bathrooms4.00
- Full Baths4
- Square Footage3,837
- Acres2.23
- Year Built2022
- TypeResidential
- Sub-TypeSingle Family Residence
- StatusActive
Community Information
- Address16478 Essex Road S
- CityPlatteville
- CountyWeld
- StateCO
- Zip Code80651
Subdivision
Pelican Lake Ranch/Beebe Draw Farms Equestrian
Amenities
- Parking Spaces3
- ParkingOversized
- # of Garages3
- ViewMountain(s), Plains
Amenities
Clubhouse, Park, Playground, Pool, Tennis Court(s), Trail(s)
Utilities
Electricity Available, Internet Access (Wired), Natural Gas Available
Interior
- HeatingGravity
- CoolingCeiling Fan(s), Central Air
- FireplaceYes
- FireplacesGas
- StoriesTwo
Interior Features
Eat-in Kitchen, Five Piece Bath, Kitchen Island, Open Floorplan, Pantry, Walk-In Closet(s)
Appliances
Dishwasher, Microwave, Oven, Refrigerator, Self Cleaning Oven
Exterior
- Exterior FeaturesTennis Court(s)
- RoofComposition
Lot Description
Level, Rolling Slope, Sprinklers In Front
Windows
Double Pane Windows, Window Coverings
School Information
- DistrictWeld County RE-1
- ElementaryPlatteville
- MiddleSouth Valley
- HighValley
Additional Information
- Date ListedAugust 2nd, 2025
- ZoningRES
Listing Details
 Graystone Realty LLC
Graystone Realty LLC
 Terms and Conditions: The content relating to real estate for sale in this Web site comes in part from the Internet Data eXchange ("IDX") program of METROLIST, INC., DBA RECOLORADO® Real estate listings held by brokers other than RE/MAX Professionals are marked with the IDX Logo. This information is being provided for the consumers personal, non-commercial use and may not be used for any other purpose. All information subject to change and should be independently verified.
Terms and Conditions: The content relating to real estate for sale in this Web site comes in part from the Internet Data eXchange ("IDX") program of METROLIST, INC., DBA RECOLORADO® Real estate listings held by brokers other than RE/MAX Professionals are marked with the IDX Logo. This information is being provided for the consumers personal, non-commercial use and may not be used for any other purpose. All information subject to change and should be independently verified.
Copyright 2025 METROLIST, INC., DBA RECOLORADO® -- All Rights Reserved 6455 S. Yosemite St., Suite 500 Greenwood Village, CO 80111 USA
Listing information last updated on December 12th, 2025 at 12:33pm MST.

