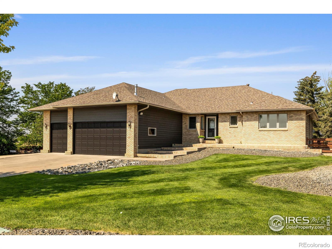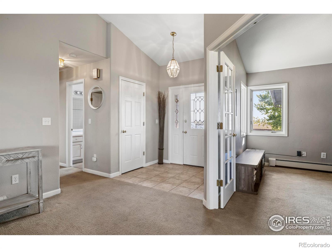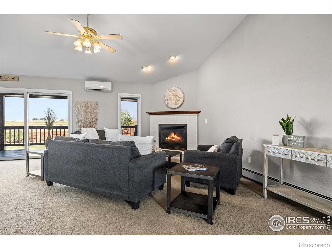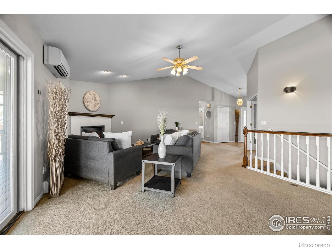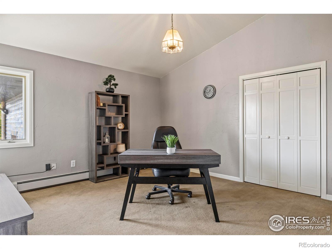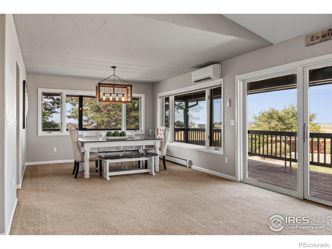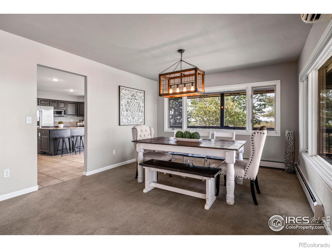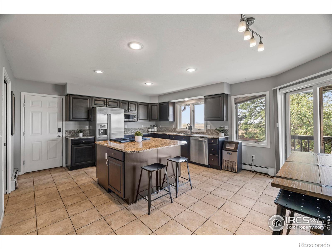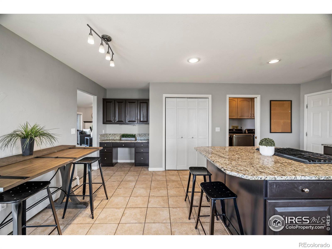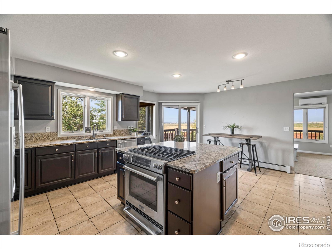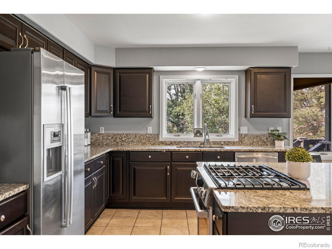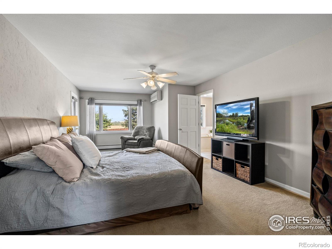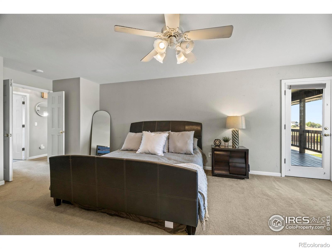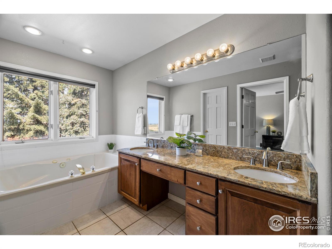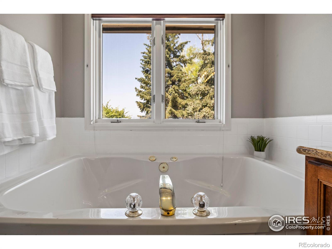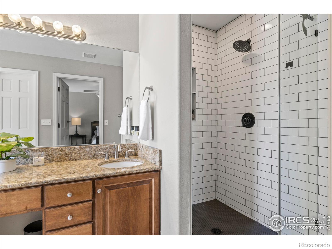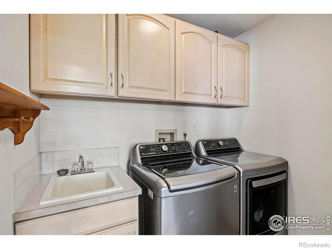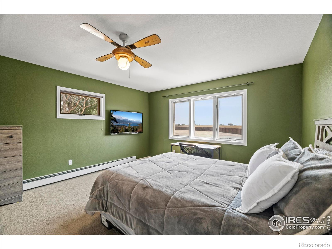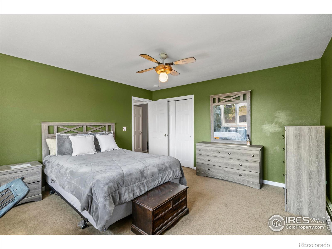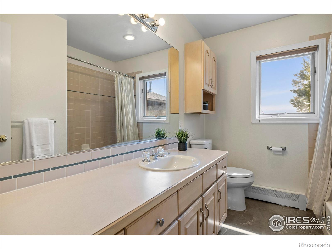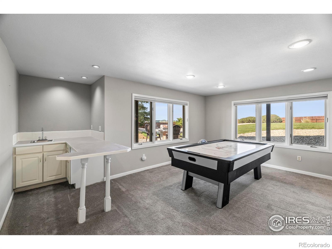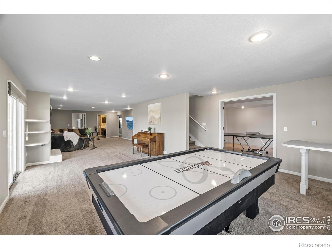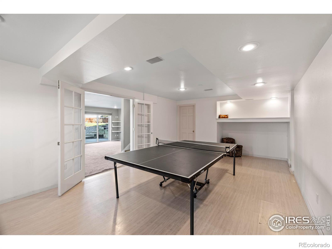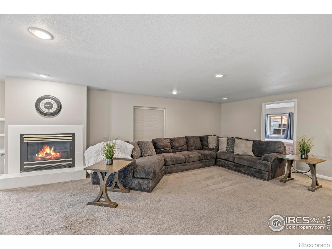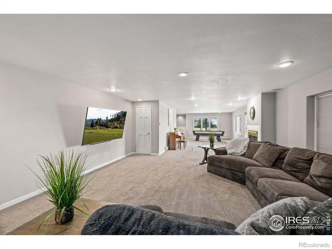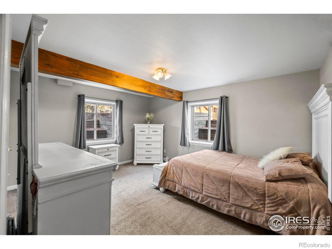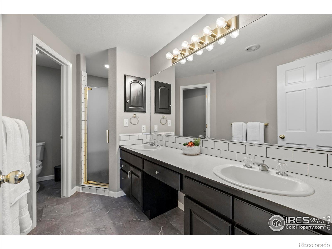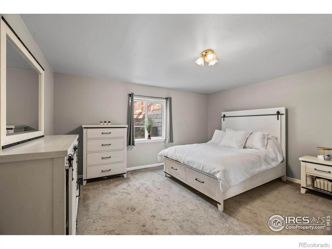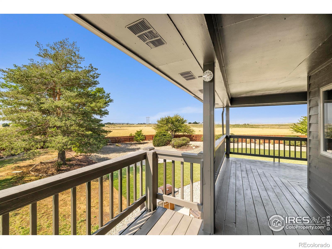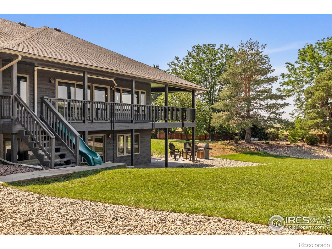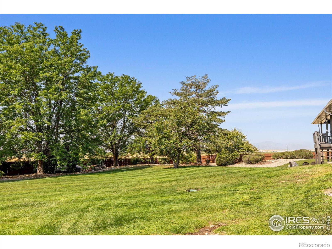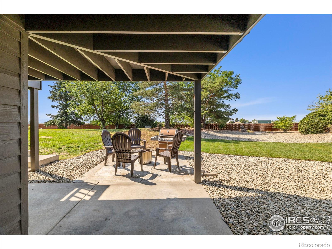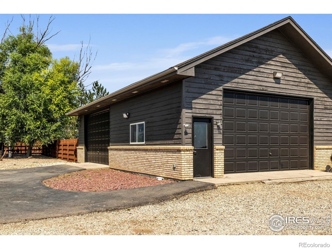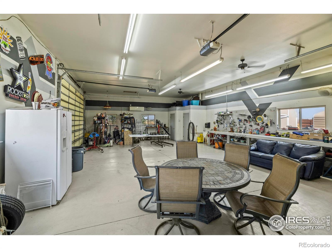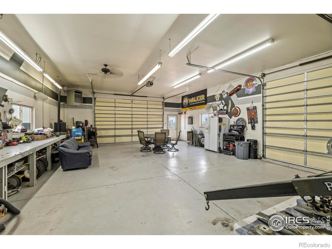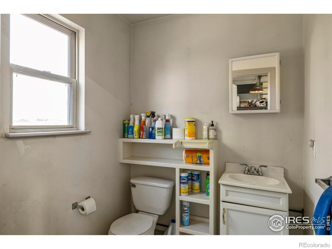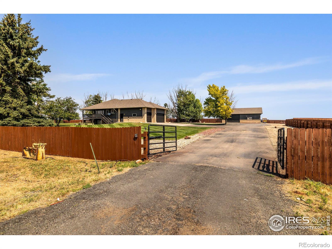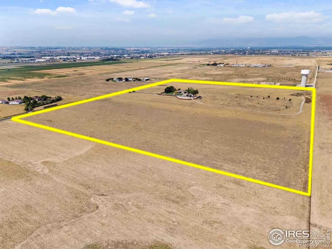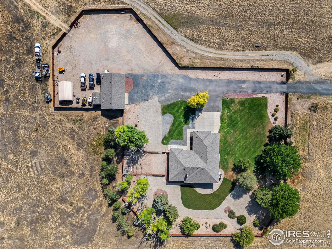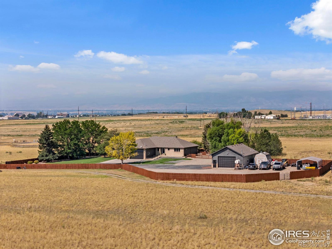Find us on...
Dashboard
- 5 Beds
- 3 Baths
- 4,155 Sqft
- 36 Acres
New Search X
8633 Golden Fields Lane
Location, Location, Location! This exceptional 36-acre property offers unbeatable convenience - just 2 miles south of Crossroads Blvd, 1 mile north of Hwy 34, and minutes to I-25 - yet it feels a world away with peace, quiet, and incredible front range mountain views. The 4,272 sf home starts with 5 bedrooms, 3 bathrooms, 3 car attached garage & fresh exterior paint. There's room for several cooks in this big kitchen featuring a large granite island, pantry, and tons of counter & cabinet space. The vaulted great room with gas fireplace opens to the light & bright dining room. Rear wraparound deck to soak in the scenery or enjoy the sunset. Finished walk-out basement includes a family room with second fireplace, wet bar, workout room/flex space, plus generous storage. Outside, you'll find over 1 acre of beautifully landscaped lawn with grass, trees, sprinklers, and fenced yard, plus an additional 35 acres - Colorado living at its finest. Enjoy covered decks, a fire pit, chicken coop, and even a duck blind. Need to park your boat? RV? No problem! There's so many options in the 1,246 sf heated shop with mini split, oversize garage doors, concrete floor, and a bathroom on it's own septic. Plenty of room to build a barn. Large carport behind the shop adds more flexibility. Pre Inspected. Check out the video & then come see for yourself. There's room to breathe, space to play, and views you'll never stop loving.
Listing Office: Group Mulberry 
Essential Information
- MLS® #IR1040654
- Price$1,350,000
- Bedrooms5
- Bathrooms3.00
- Full Baths2
- Square Footage4,155
- Acres36.00
- Year Built1994
- TypeResidential
- Sub-TypeSingle Family Residence
- StyleContemporary
- StatusActive
Community Information
- Address8633 Golden Fields Lane
- SubdivisionPanorama Estates
- CityLoveland
- CountyLarimer
- StateCO
- Zip Code80538
Amenities
- Parking Spaces6
- # of Garages6
- ViewMountain(s), Plains
Utilities
Electricity Available, Natural Gas Available
Parking
Heated Garage, Oversized Door, RV Access/Parking
Interior
- StoriesOne
Interior Features
Eat-in Kitchen, Open Floorplan, Pantry, Vaulted Ceiling(s)
Appliances
Dishwasher, Oven, Refrigerator
Heating
Baseboard, Hot Water, Wall Furnace
Cooling
Air Conditioning-Room, Ceiling Fan(s)
Exterior
- Exterior FeaturesBalcony, Dog Run
- Lot DescriptionSprinklers In Front
- RoofComposition
Windows
Double Pane Windows, Window Coverings
School Information
- DistrictThompson R2-J
- ElementaryHigh Plains
- MiddleConrad Ball
- HighMountain View
Additional Information
- Date ListedAugust 4th, 2025
- ZoningRR2
Listing Details
 Group Mulberry
Group Mulberry
 Terms and Conditions: The content relating to real estate for sale in this Web site comes in part from the Internet Data eXchange ("IDX") program of METROLIST, INC., DBA RECOLORADO® Real estate listings held by brokers other than RE/MAX Professionals are marked with the IDX Logo. This information is being provided for the consumers personal, non-commercial use and may not be used for any other purpose. All information subject to change and should be independently verified.
Terms and Conditions: The content relating to real estate for sale in this Web site comes in part from the Internet Data eXchange ("IDX") program of METROLIST, INC., DBA RECOLORADO® Real estate listings held by brokers other than RE/MAX Professionals are marked with the IDX Logo. This information is being provided for the consumers personal, non-commercial use and may not be used for any other purpose. All information subject to change and should be independently verified.
Copyright 2025 METROLIST, INC., DBA RECOLORADO® -- All Rights Reserved 6455 S. Yosemite St., Suite 500 Greenwood Village, CO 80111 USA
Listing information last updated on August 11th, 2025 at 6:18am MDT.

