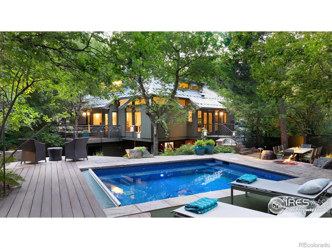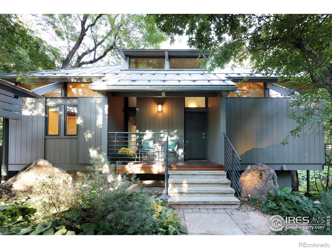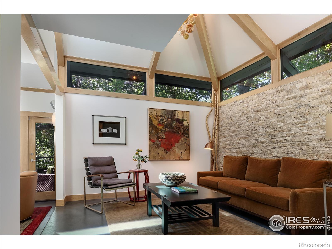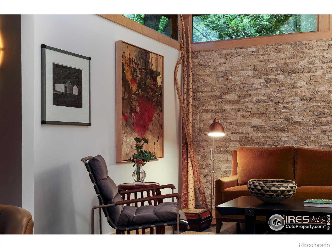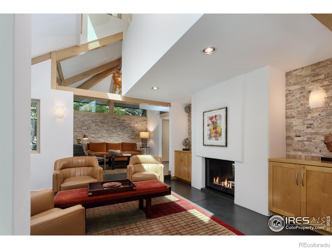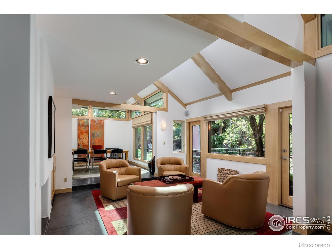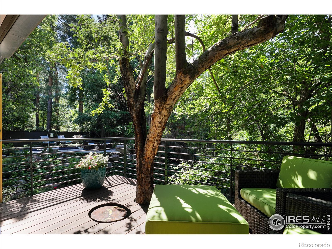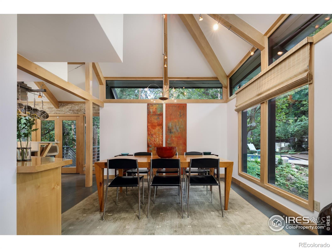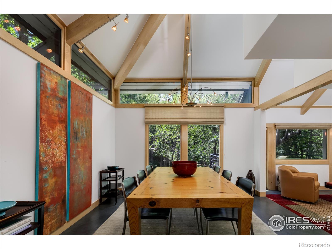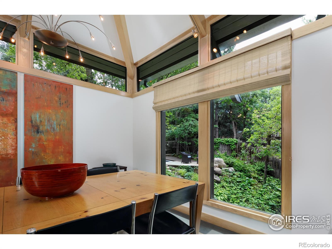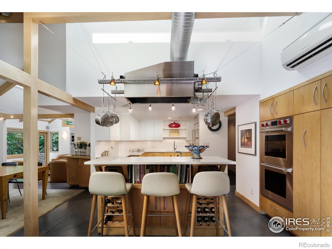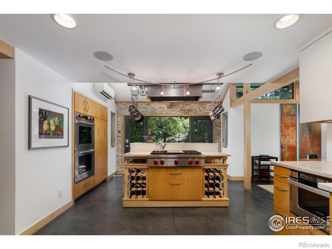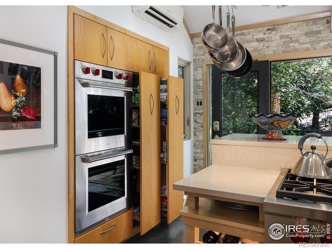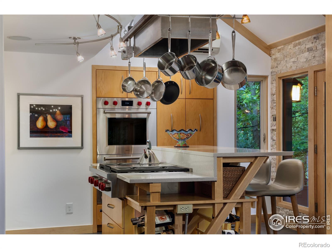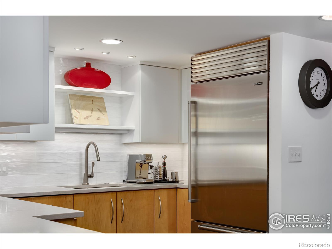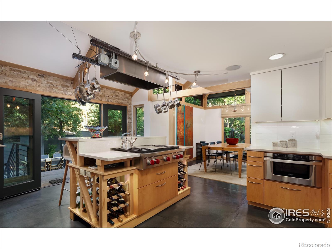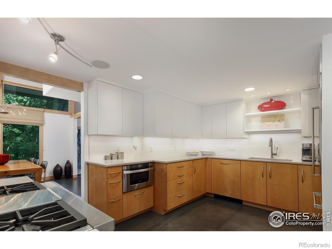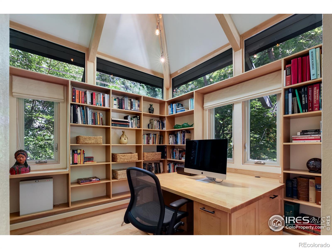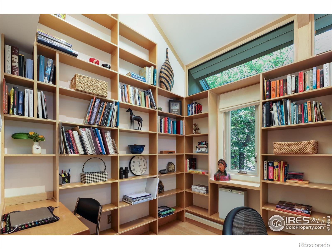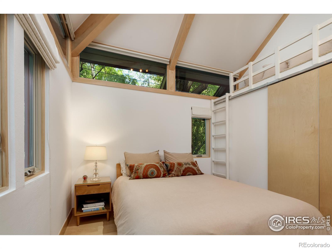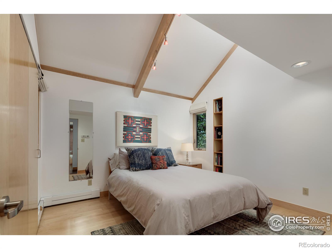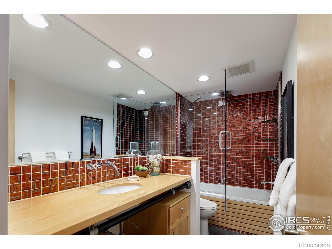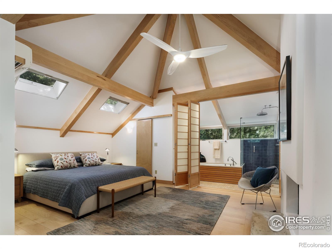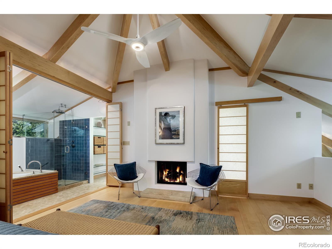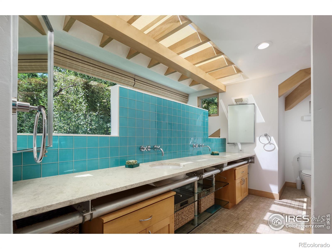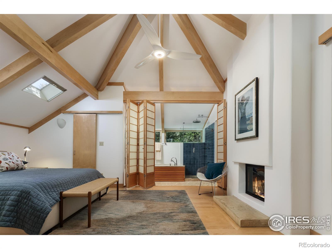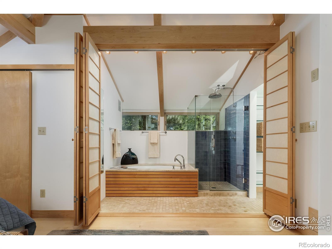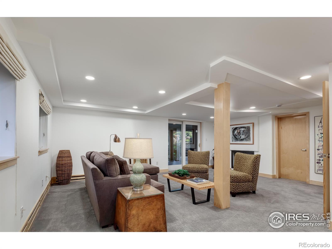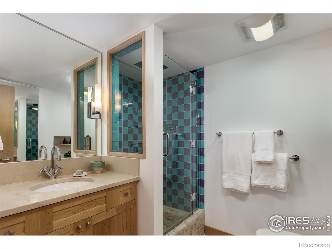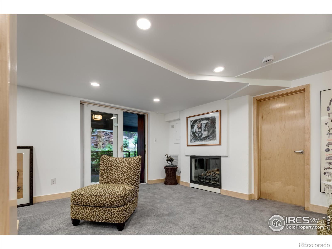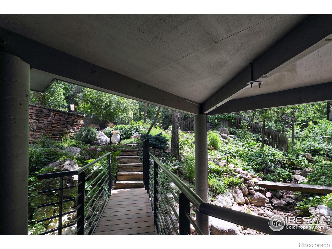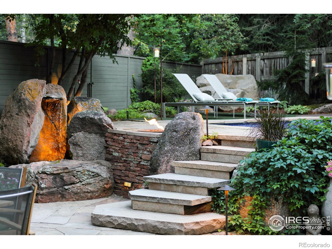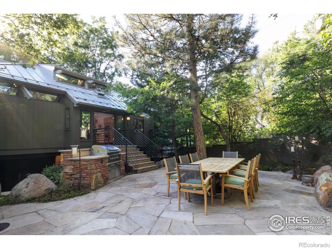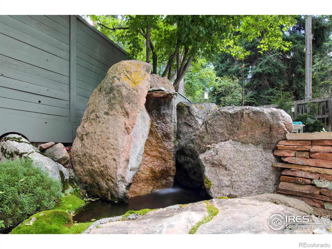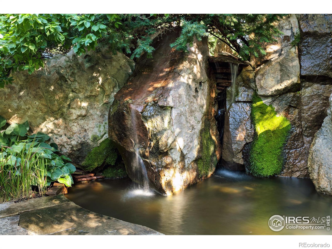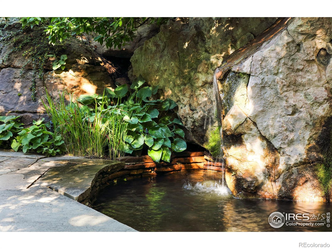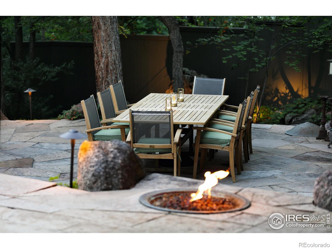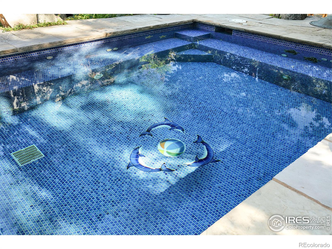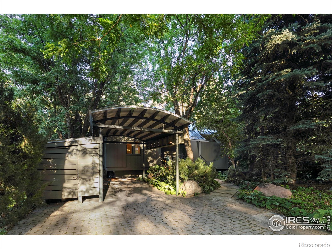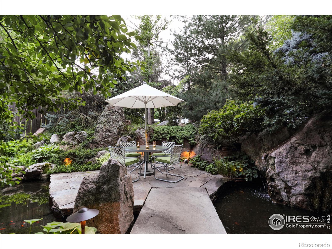Find us on...
Dashboard
- 3 Beds
- 3 Baths
- 2,450 Sqft
- .18 Acres
New Search X
1006 6th Street
An expertly designed, meticulously maintained Boulder sanctuary awaits in this stunning 3BD/3BA residence featuring an office, dramatic interiors and magnificent, must-see creekside outdoor space with a pool/spa, multiple seating areas and spectacular foliage. Inside, natural finishes connect the spacious open layout to the outdoor world, while soaring ceilings and distinctive windows maximize the bright and airy ambiance. Relax in the private living room or the indoor-outdoor family room featuring a fireplace and an adjacent deck, and plan your next dinner party in the jaw-dropping dining room, where floor-to-ceiling windows overlook a seasonal creek that winds through the yard and beneath the dining room and kitchen - a truly unique design feature that couldn't be replicated today. Ahead, the remodeled kitchen features a center island, Wedgewood cabinetry with Kessebohmer inserts, and upscale stainless steel appliances by Wolf, Sub-Zero and Bosch. Two spacious bedrooms, including one with a charming loft, share a full bathroom while an inviting home office with wall-to-wall shelving completes the main floor. Above, the peaceful and private primary suite boasts a king-size bedroom, two closets, a fireplace, and a gorgeous en suite bath with a soaking tub, shower and Flatirons views. Beautifully renovated in 2025, the walkout lower level delivers a fireplace, utility room, bath and plenty of space for a family room, gym and more. Outside, this incredibly verdant property impresses with multiple magical seating areas and a swim-spa with lighting and jets, all surrounded by delightful water features, hardscaping, towering mature trees, perennials, ground cover, and an array of visiting birds. Extensive upgrades include a newer metal roof, radiant-heat floors, a heated driveway and paths, and a carport with EV charging. Enviable location close to trails, Chautauqua Park, Basemar Shopping Center, the University of Colorado, Downtown and Pearl Street attractions
Listing Office: Compass - Boulder 
Essential Information
- MLS® #IR1040684
- Price$2,950,000
- Bedrooms3
- Bathrooms3.00
- Full Baths2
- Square Footage2,450
- Acres0.18
- Year Built1969
- TypeResidential
- Sub-TypeSingle Family Residence
- StyleContemporary
- StatusPending
Community Information
- Address1006 6th Street
- SubdivisionRapp
- CityBoulder
- CountyBoulder
- StateCO
- Zip Code80302
Amenities
- Parking Spaces1
- Is WaterfrontYes
- WaterfrontStream
- Has PoolYes
- PoolPrivate
Utilities
Electricity Available, Natural Gas Available
Interior
- HeatingBaseboard, Hot Water, Radiant
- FireplaceYes
- StoriesTwo
Interior Features
Eat-in Kitchen, Five Piece Bath, Kitchen Island, Open Floorplan, Pantry, Vaulted Ceiling(s), Walk-In Closet(s)
Appliances
Dishwasher, Disposal, Double Oven, Dryer, Humidifier, Microwave, Oven, Refrigerator, Self Cleaning Oven, Washer
Cooling
Air Conditioning-Room, Ceiling Fan(s)
Fireplaces
Basement, Family Room, Gas, Other, Primary Bedroom
Exterior
- Exterior FeaturesBalcony, Gas Grill
- RoofMetal
Lot Description
Flood Zone, Rock Outcropping, Rolling Slope, Sprinklers In Front
Windows
Double Pane Windows, Skylight(s), Window Coverings
School Information
- DistrictBoulder Valley RE 2
- ElementaryFlatirons
- MiddleManhattan
- HighBoulder
Additional Information
- Date ListedAugust 7th, 2025
- ZoningSFH
Listing Details
 Compass - Boulder
Compass - Boulder
 Terms and Conditions: The content relating to real estate for sale in this Web site comes in part from the Internet Data eXchange ("IDX") program of METROLIST, INC., DBA RECOLORADO® Real estate listings held by brokers other than RE/MAX Professionals are marked with the IDX Logo. This information is being provided for the consumers personal, non-commercial use and may not be used for any other purpose. All information subject to change and should be independently verified.
Terms and Conditions: The content relating to real estate for sale in this Web site comes in part from the Internet Data eXchange ("IDX") program of METROLIST, INC., DBA RECOLORADO® Real estate listings held by brokers other than RE/MAX Professionals are marked with the IDX Logo. This information is being provided for the consumers personal, non-commercial use and may not be used for any other purpose. All information subject to change and should be independently verified.
Copyright 2025 METROLIST, INC., DBA RECOLORADO® -- All Rights Reserved 6455 S. Yosemite St., Suite 500 Greenwood Village, CO 80111 USA
Listing information last updated on December 11th, 2025 at 8:18am MST.

