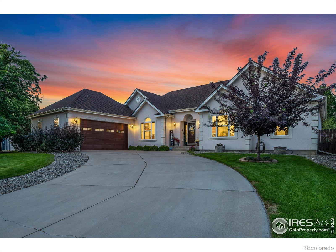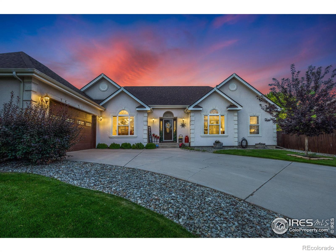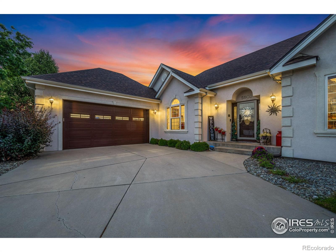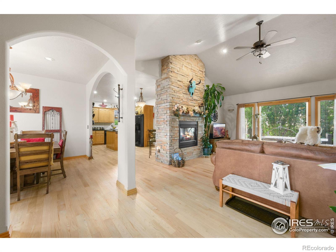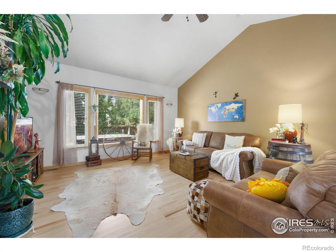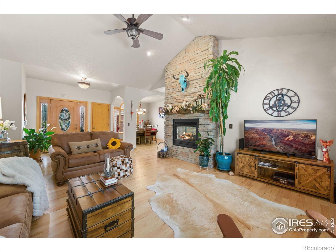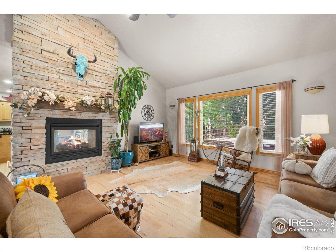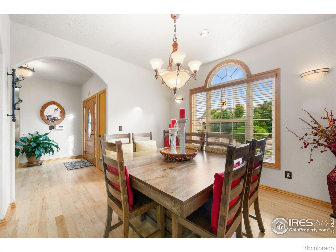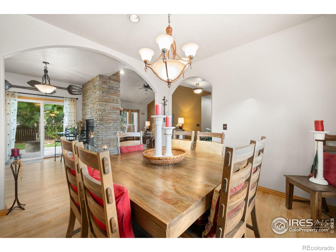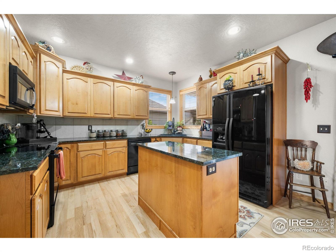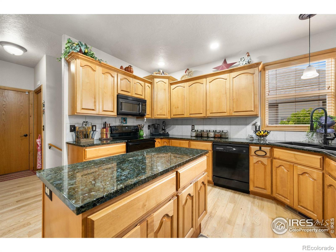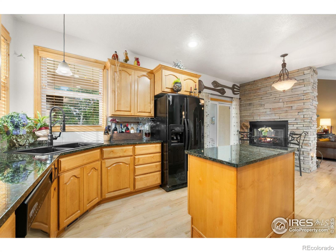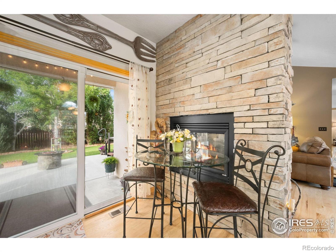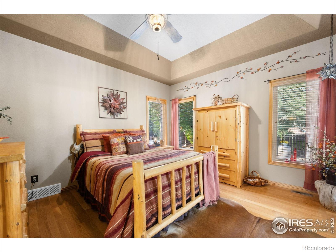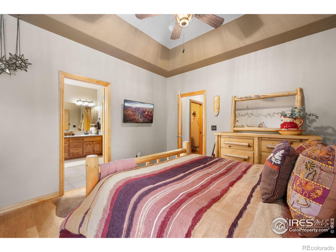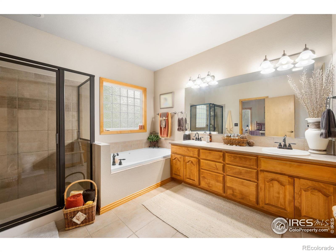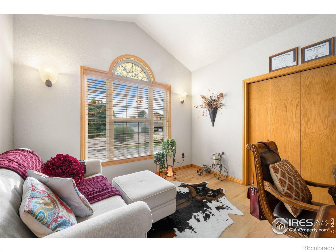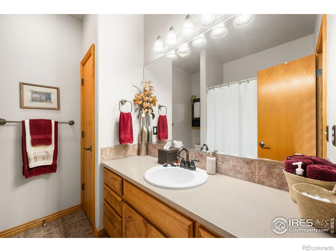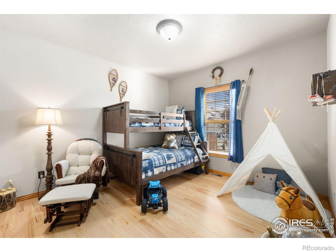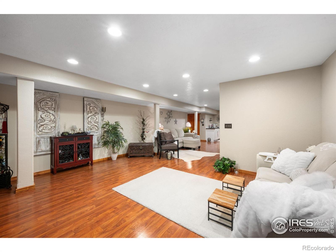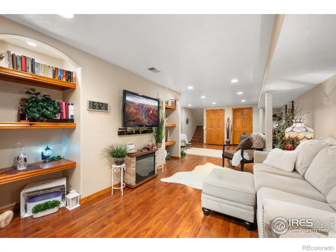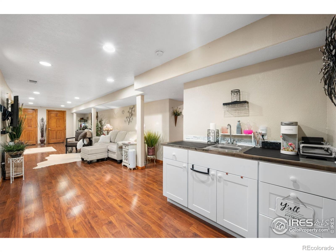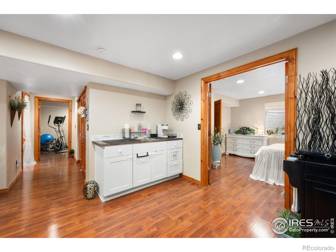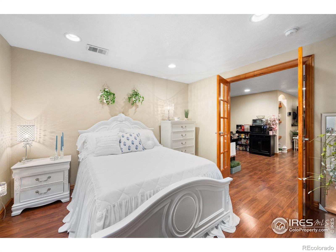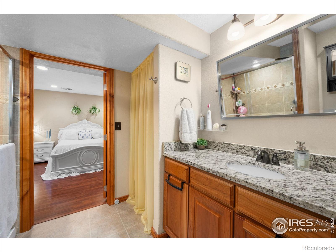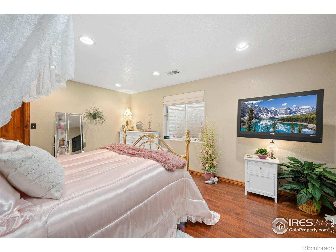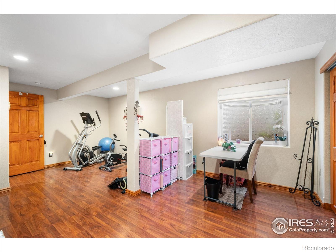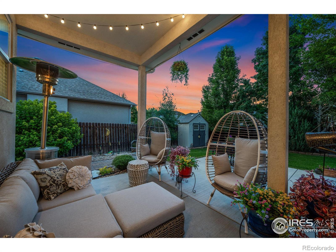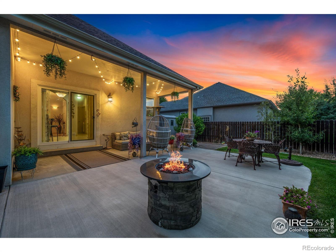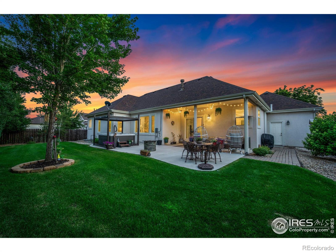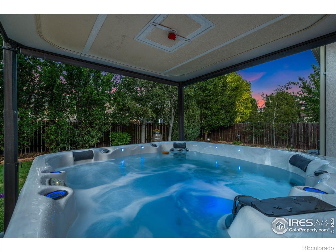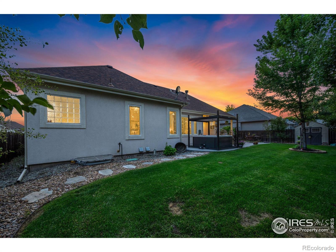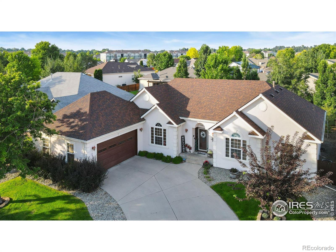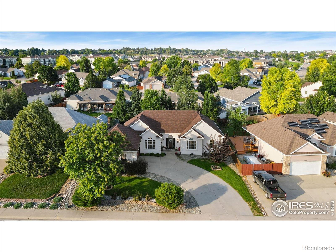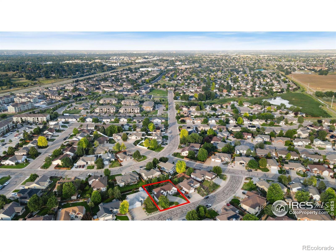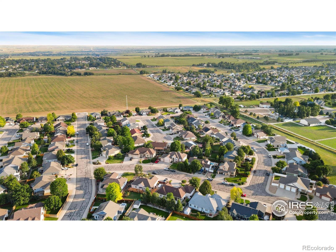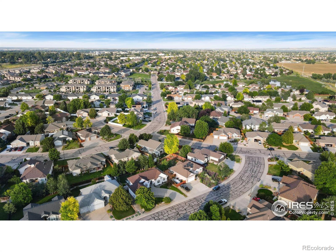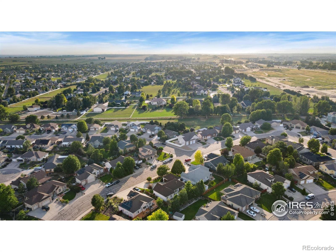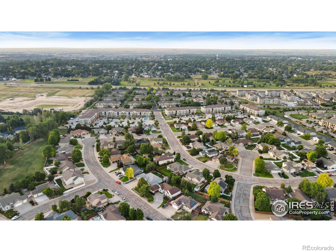Find us on...
Dashboard
- 6 Beds
- 3 Baths
- 3,362 Sqft
- .21 Acres
New Search X
5803 W 31st Street
Revised Price! Welcome to 5803 West 31st Street, nestled in the highly desirable West T Bone Ranch Subdivision. This beautifully maintained ranch-style home combines thoughtful design, modern finishes, and exceptional livability. The main level showcases rich wood flooring, vaulted ceilings, and a stylish kitchen with alder cabinetry, granite and quartz countertops. The fully finished basement offers a versatile living space, ideal for multi-generational living or guests, complete with luxury vinyl flooring and a private in-law suite. Outside, the all-stucco exterior adds timeless curb appeal and durability, while the backyard retreat features a nearly new luxury hot tub with a fully automated cover-perfect for year-round enjoyment. Additional recent upgrades include a newer roof (2019), brand new air conditioning and furnace, offering long-term comfort and efficiency. Located minutes from I-25, medical facilities, shopping, and dining, this home also benefits from low HOA dues and affordable taxes (no metro). A rare find in a prime location-don't miss it! Twelve month home warranty provided for additional peace of mind.
Listing Office: Group Centerra 
Essential Information
- MLS® #IR1040694
- Price$665,000
- Bedrooms6
- Bathrooms3.00
- Full Baths2
- Square Footage3,362
- Acres0.21
- Year Built2003
- TypeResidential
- Sub-TypeSingle Family Residence
- StatusActive
Community Information
- Address5803 W 31st Street
- SubdivisionWest T Bone Ranch
- CityGreeley
- CountyWeld
- StateCO
- Zip Code80634
Amenities
- Parking Spaces2
- ParkingOversized
- # of Garages2
Utilities
Cable Available, Electricity Available, Internet Access (Wired), Natural Gas Available
Interior
- HeatingForced Air
- CoolingCentral Air
- FireplaceYes
- FireplacesLiving Room
- StoriesOne
Interior Features
Eat-in Kitchen, In-Law Floorplan, Radon Mitigation System, Vaulted Ceiling(s)
Appliances
Dishwasher, Microwave, Oven, Refrigerator
Exterior
- Lot DescriptionLevel, Sprinklers In Front
- WindowsWindow Coverings
- RoofComposition
School Information
- DistrictGreeley 6
- ElementaryOther
- MiddlePrairie Heights
- HighGreeley West
Additional Information
- Date ListedAugust 4th, 2025
- ZoningRes
Listing Details
 Group Centerra
Group Centerra
 Terms and Conditions: The content relating to real estate for sale in this Web site comes in part from the Internet Data eXchange ("IDX") program of METROLIST, INC., DBA RECOLORADO® Real estate listings held by brokers other than RE/MAX Professionals are marked with the IDX Logo. This information is being provided for the consumers personal, non-commercial use and may not be used for any other purpose. All information subject to change and should be independently verified.
Terms and Conditions: The content relating to real estate for sale in this Web site comes in part from the Internet Data eXchange ("IDX") program of METROLIST, INC., DBA RECOLORADO® Real estate listings held by brokers other than RE/MAX Professionals are marked with the IDX Logo. This information is being provided for the consumers personal, non-commercial use and may not be used for any other purpose. All information subject to change and should be independently verified.
Copyright 2025 METROLIST, INC., DBA RECOLORADO® -- All Rights Reserved 6455 S. Yosemite St., Suite 500 Greenwood Village, CO 80111 USA
Listing information last updated on August 11th, 2025 at 11:03am MDT.

