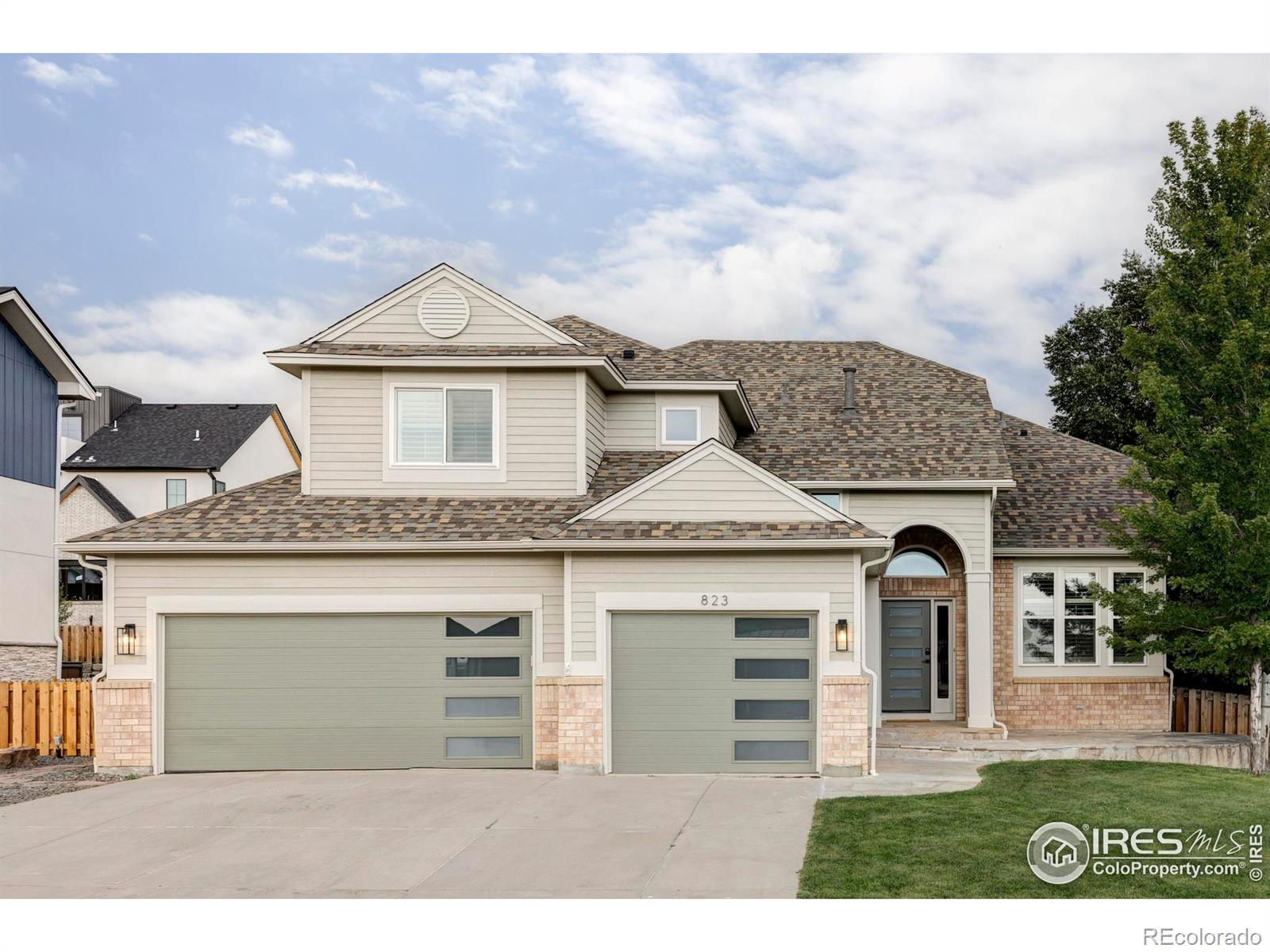Find us on...
Dashboard
- 6 Beds
- 5 Baths
- 3,520 Sqft
- .19 Acres
New Search X
823 Trail Ridge Drive
Welcome to your dream home in one of Louisville's most beloved neighborhoods-a place where comfort, style, and location come together in perfect harmony. This fully renovated, turnkey property features six spacious bedrooms, five beautifully updated bathrooms, and multiple bonus spaces ideal for a home office, gym, or media room.Step inside and feel instantly at home. Fresh interior paint, new carpet, and refinished hardwood floors create a warm and inviting atmosphere, while all-new systems and a brand-new roof offer peace of mind for years to come. Outside, the curb appeal shines with new sod, a sprinkler system, xeriscaping, and updated exterior doors and paint. It's a yard designed for both beauty and ease-perfect for relaxing, entertaining, or simply enjoying the Colorado sunshine.Located within walking distance of Harper Lake and Davidson Mesa Dog Park, you'll have access to miles of scenic trails and outdoor adventures. With top-rated schools nearby and easy access to McCaslin Boulevard, South Boulder Road, and US-36, this home offers the best of Colorado living-indoors and out.
Listing Office: Helix Properties, LLC 
Essential Information
- MLS® #IR1040699
- Price$1,325,000
- Bedrooms6
- Bathrooms5.00
- Full Baths5
- Square Footage3,520
- Acres0.19
- Year Built1992
- TypeResidential
- Sub-TypeSingle Family Residence
- StyleContemporary
- StatusActive
Community Information
- Address823 Trail Ridge Drive
- SubdivisionCentennial 6
- CityLouisville
- CountyBoulder
- StateCO
- Zip Code80027
Amenities
- Parking Spaces3
- # of Garages3
Utilities
Electricity Available, Natural Gas Available
Interior
- HeatingForced Air
- CoolingCentral Air
- FireplaceYes
- # of Fireplaces1
- FireplacesGas, Insert, Living Room
- StoriesTwo
Interior Features
Five Piece Bath, Pantry, Radon Mitigation System, Walk-In Closet(s)
Appliances
Dishwasher, Disposal, Microwave, Oven, Refrigerator
Exterior
- Lot DescriptionSprinklers In Front
- RoofComposition
Windows
Double Pane Windows, Window Coverings
School Information
- DistrictBoulder Valley RE 2
- ElementaryCoal Creek
- MiddleLouisville
- HighMonarch
Additional Information
- Date ListedAugust 6th, 2025
- ZoningR
Listing Details
 Helix Properties, LLC
Helix Properties, LLC
 Terms and Conditions: The content relating to real estate for sale in this Web site comes in part from the Internet Data eXchange ("IDX") program of METROLIST, INC., DBA RECOLORADO® Real estate listings held by brokers other than RE/MAX Professionals are marked with the IDX Logo. This information is being provided for the consumers personal, non-commercial use and may not be used for any other purpose. All information subject to change and should be independently verified.
Terms and Conditions: The content relating to real estate for sale in this Web site comes in part from the Internet Data eXchange ("IDX") program of METROLIST, INC., DBA RECOLORADO® Real estate listings held by brokers other than RE/MAX Professionals are marked with the IDX Logo. This information is being provided for the consumers personal, non-commercial use and may not be used for any other purpose. All information subject to change and should be independently verified.
Copyright 2025 METROLIST, INC., DBA RECOLORADO® -- All Rights Reserved 6455 S. Yosemite St., Suite 500 Greenwood Village, CO 80111 USA
Listing information last updated on August 11th, 2025 at 8:48am MDT.




































