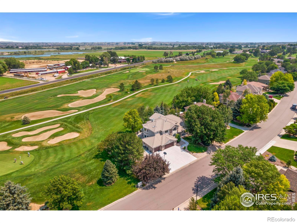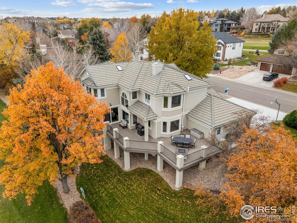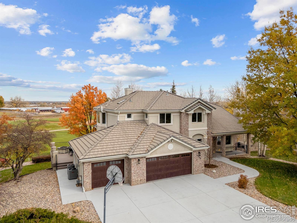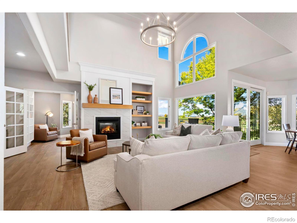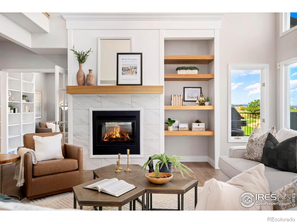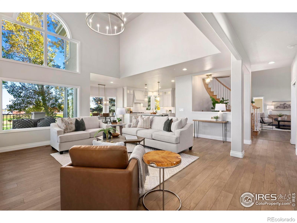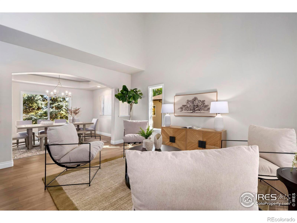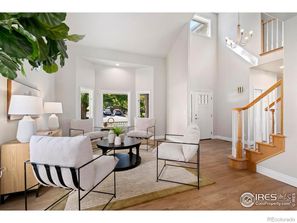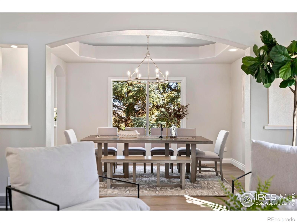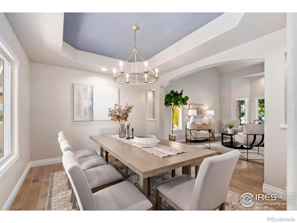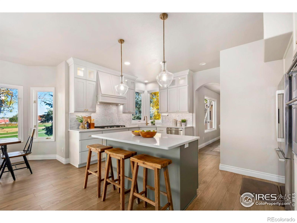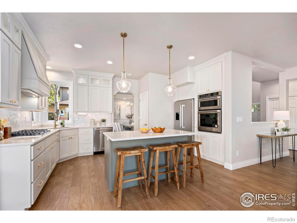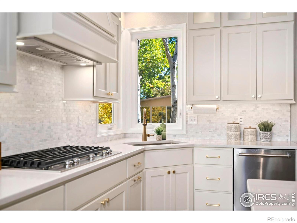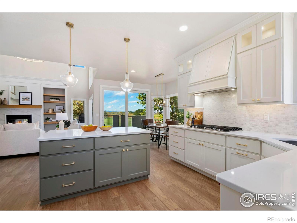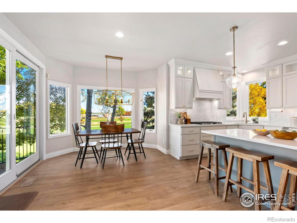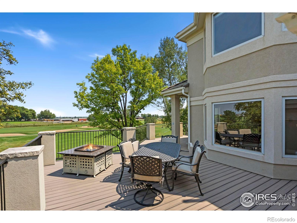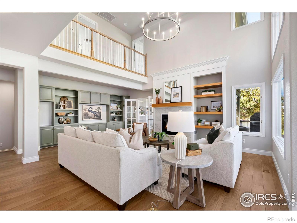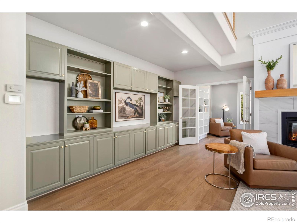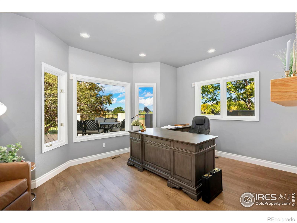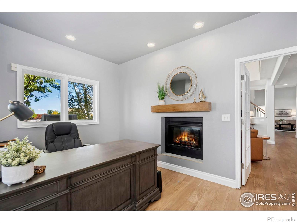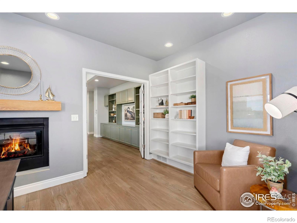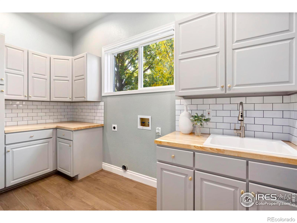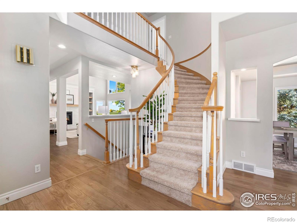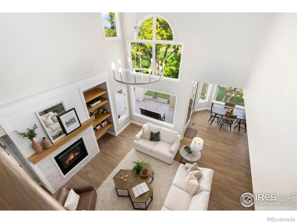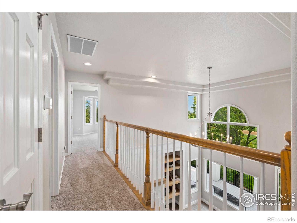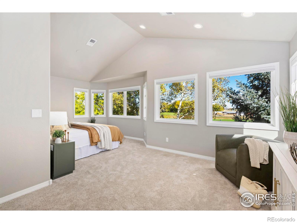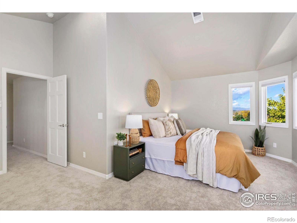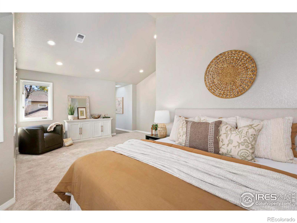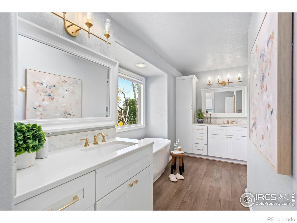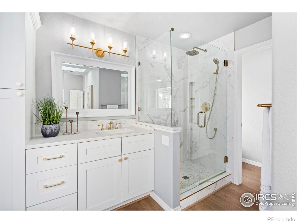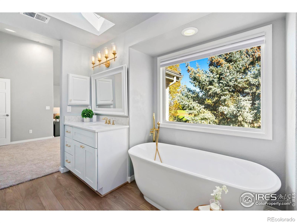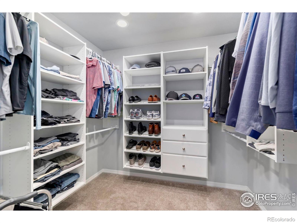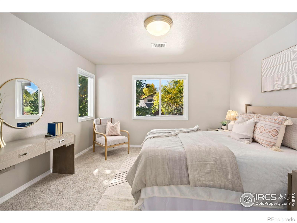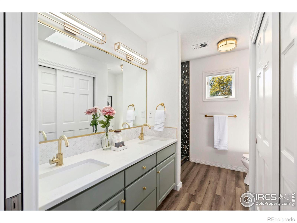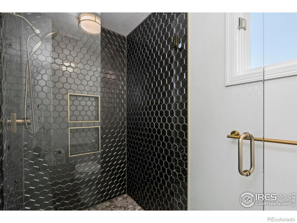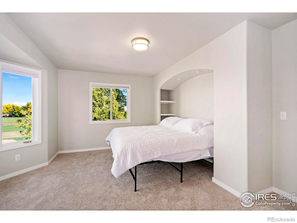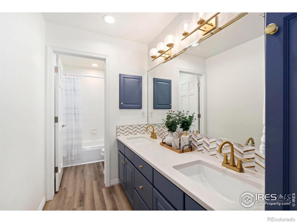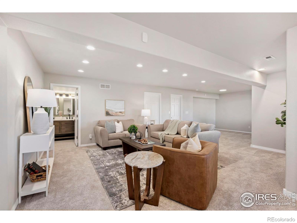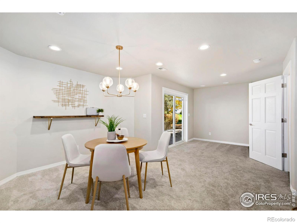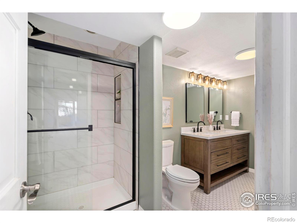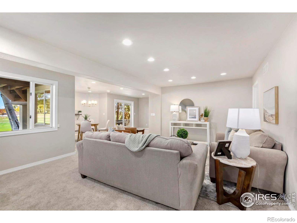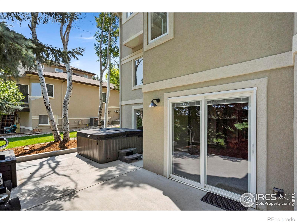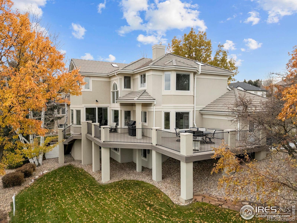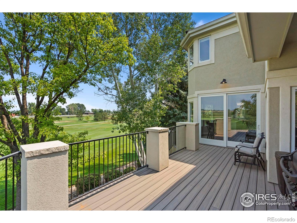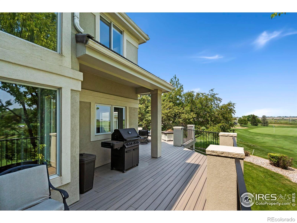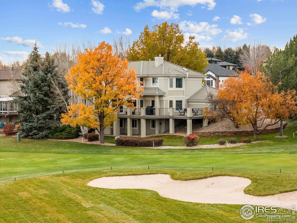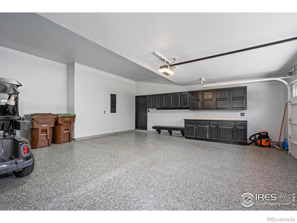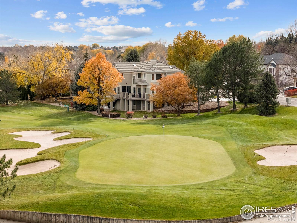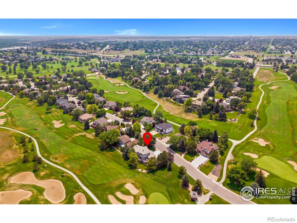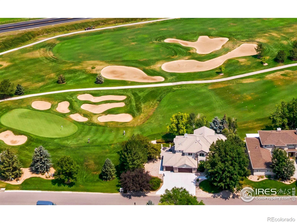Find us on...
Dashboard
- 5 Beds
- 5 Baths
- 4,741 Sqft
- .28 Acres
New Search X
5256 Augusta Trail
Enjoy modern updates and timeless charm in this beautifully maintained home backing to Hole 5 of Ptarmigan Golf Course. Mature landscaping and trees offer natural beauty and privacy, while southern exposure and abundant windows fill the home with light and showcase golf course and mountain views. Thoughtfully updated with high-end finishes and recent improvements to most major mechanical systems, this home is move-in ready. A double-sided fireplace creates a warm focal point between living spaces, and two primary suites provide flexibility for guests or multi-generational living. The finished walkout basement features a wet bar and a bright bedroom with above-grade windows, ideal for entertaining or private retreats. Outdoor living shines with both a deck and patio overlooking the quarter-acre+ lot, and with only one side neighbor, you'll enjoy extra privacy and open views. This rare combination of updates, thoughtful layout, and premier golf course location make it an exceptional find.
Listing Office: Group Mulberry 
Essential Information
- MLS® #IR1040717
- Price$1,190,000
- Bedrooms5
- Bathrooms5.00
- Full Baths2
- Half Baths1
- Square Footage4,741
- Acres0.28
- Year Built1994
- TypeResidential
- Sub-TypeSingle Family Residence
- StatusActive
Community Information
- Address5256 Augusta Trail
- SubdivisionPtarmigan
- CityFort Collins
- CountyLarimer
- StateCO
- Zip Code80528
Amenities
- AmenitiesGolf Course, Tennis Court(s)
- Parking Spaces3
- ParkingOversized
- # of Garages3
- ViewMountain(s)
Utilities
Electricity Available, Internet Access (Wired), Natural Gas Available
Interior
- HeatingForced Air
- CoolingCentral Air
- FireplaceYes
- FireplacesGas, Great Room
- StoriesTwo
Interior Features
Eat-in Kitchen, Five Piece Bath, Kitchen Island, Open Floorplan, Pantry, Primary Suite, Vaulted Ceiling(s), Walk-In Closet(s), Wet Bar
Appliances
Bar Fridge, Dishwasher, Double Oven, Microwave, Oven
Exterior
- RoofSpanish Tile
Lot Description
Level, On Golf Course, Sprinklers In Front
Windows
Double Pane Windows, Window Coverings
School Information
- DistrictPoudre R-1
- ElementaryOther
- MiddlePreston
- HighFossil Ridge
Additional Information
- Date ListedAugust 5th, 2025
- ZoningE1
Listing Details
 Group Mulberry
Group Mulberry
 Terms and Conditions: The content relating to real estate for sale in this Web site comes in part from the Internet Data eXchange ("IDX") program of METROLIST, INC., DBA RECOLORADO® Real estate listings held by brokers other than RE/MAX Professionals are marked with the IDX Logo. This information is being provided for the consumers personal, non-commercial use and may not be used for any other purpose. All information subject to change and should be independently verified.
Terms and Conditions: The content relating to real estate for sale in this Web site comes in part from the Internet Data eXchange ("IDX") program of METROLIST, INC., DBA RECOLORADO® Real estate listings held by brokers other than RE/MAX Professionals are marked with the IDX Logo. This information is being provided for the consumers personal, non-commercial use and may not be used for any other purpose. All information subject to change and should be independently verified.
Copyright 2026 METROLIST, INC., DBA RECOLORADO® -- All Rights Reserved 6455 S. Yosemite St., Suite 500 Greenwood Village, CO 80111 USA
Listing information last updated on February 12th, 2026 at 2:03am MST.

