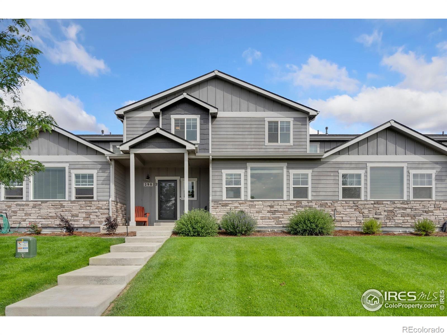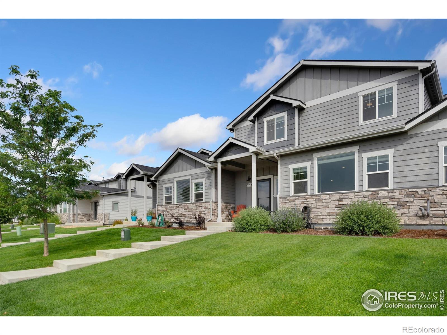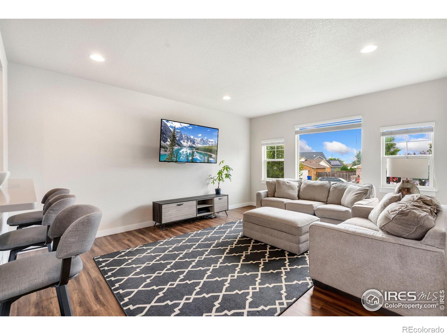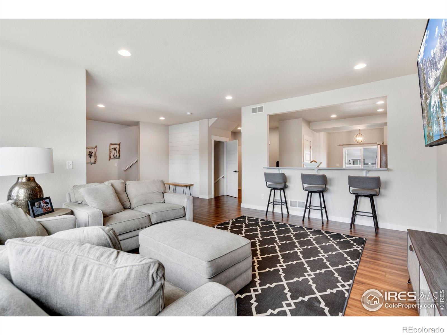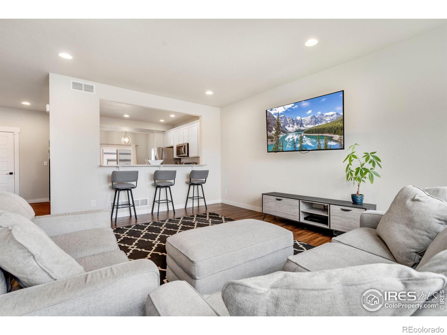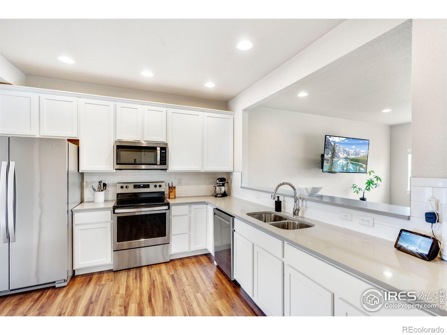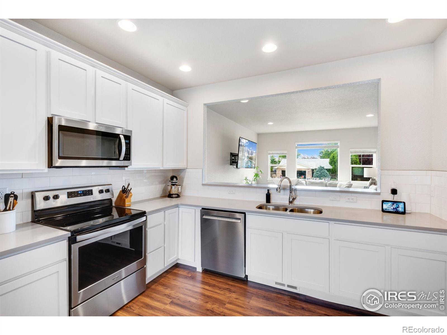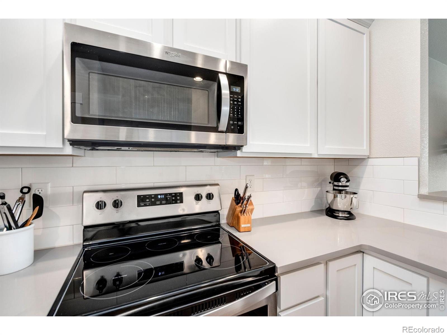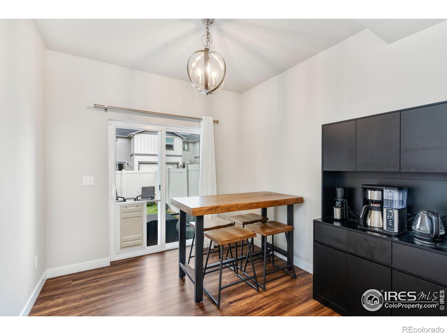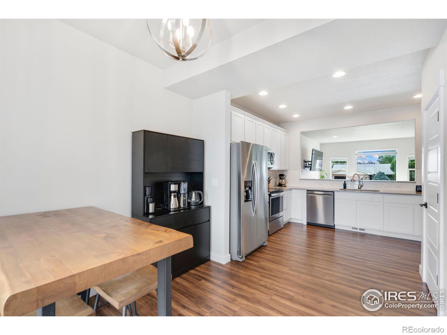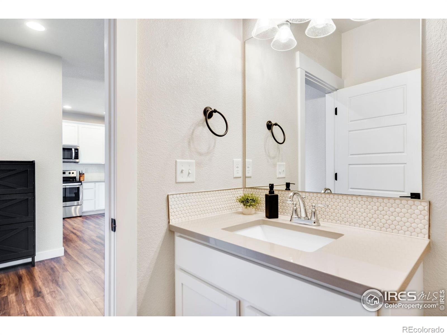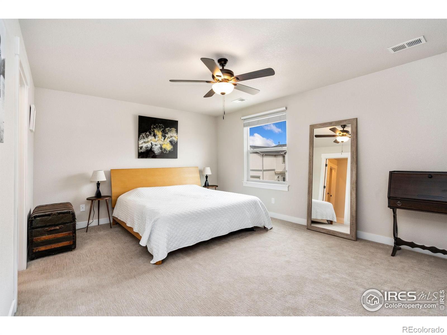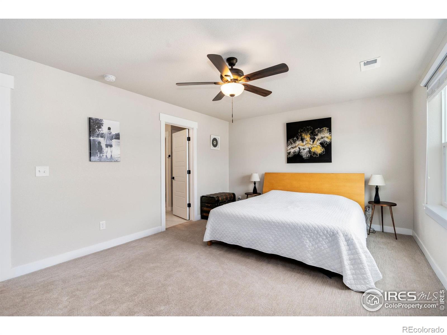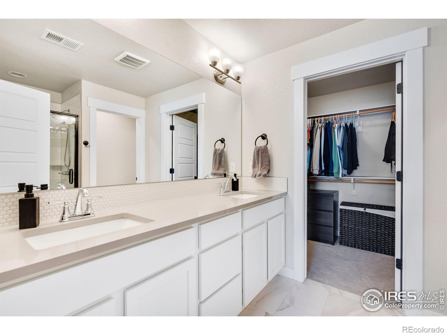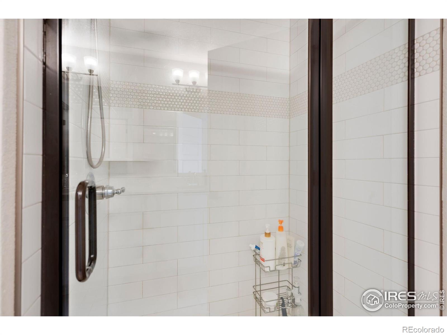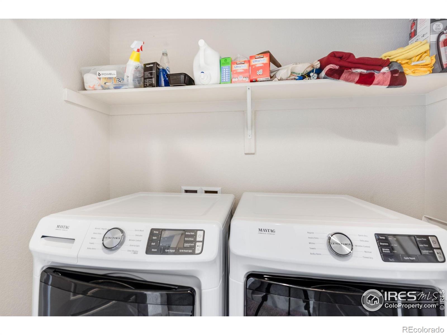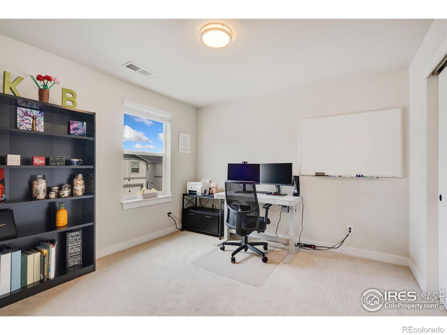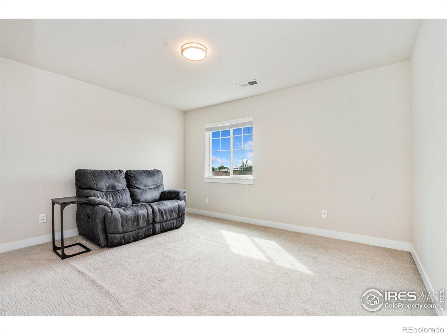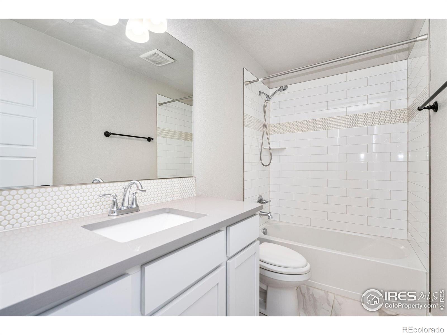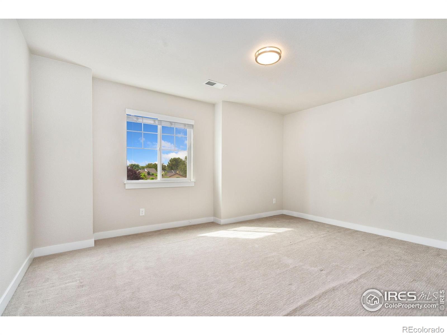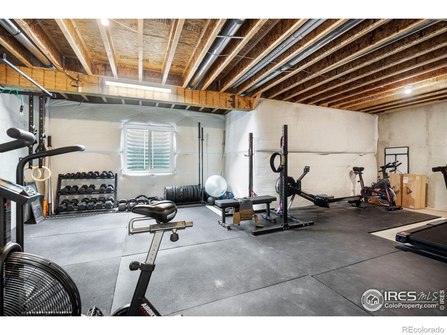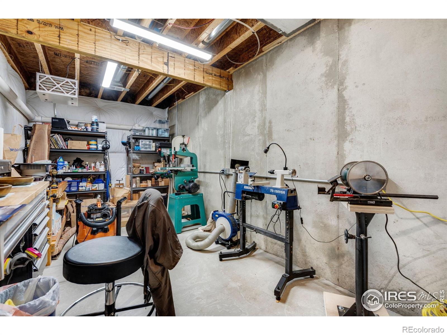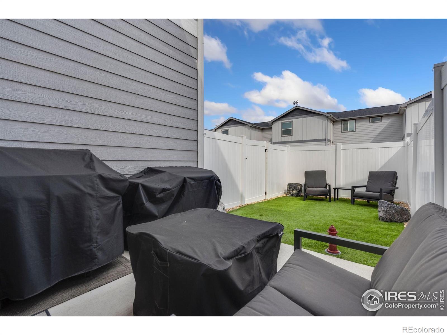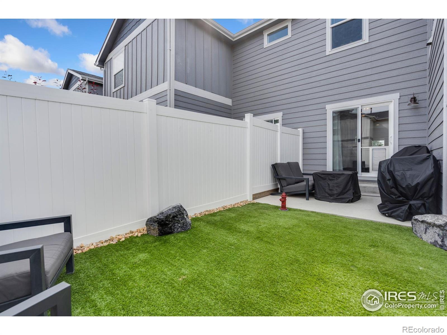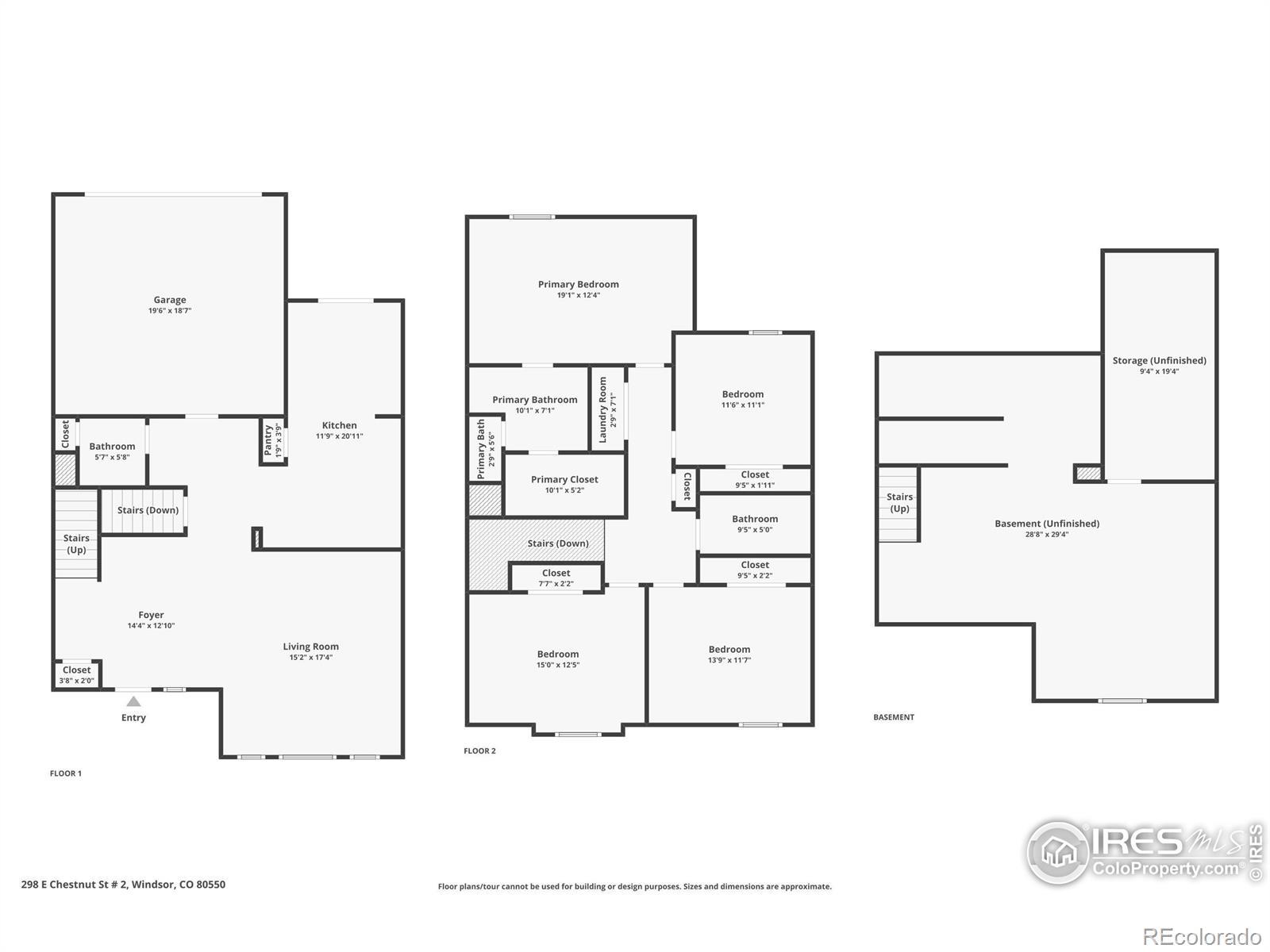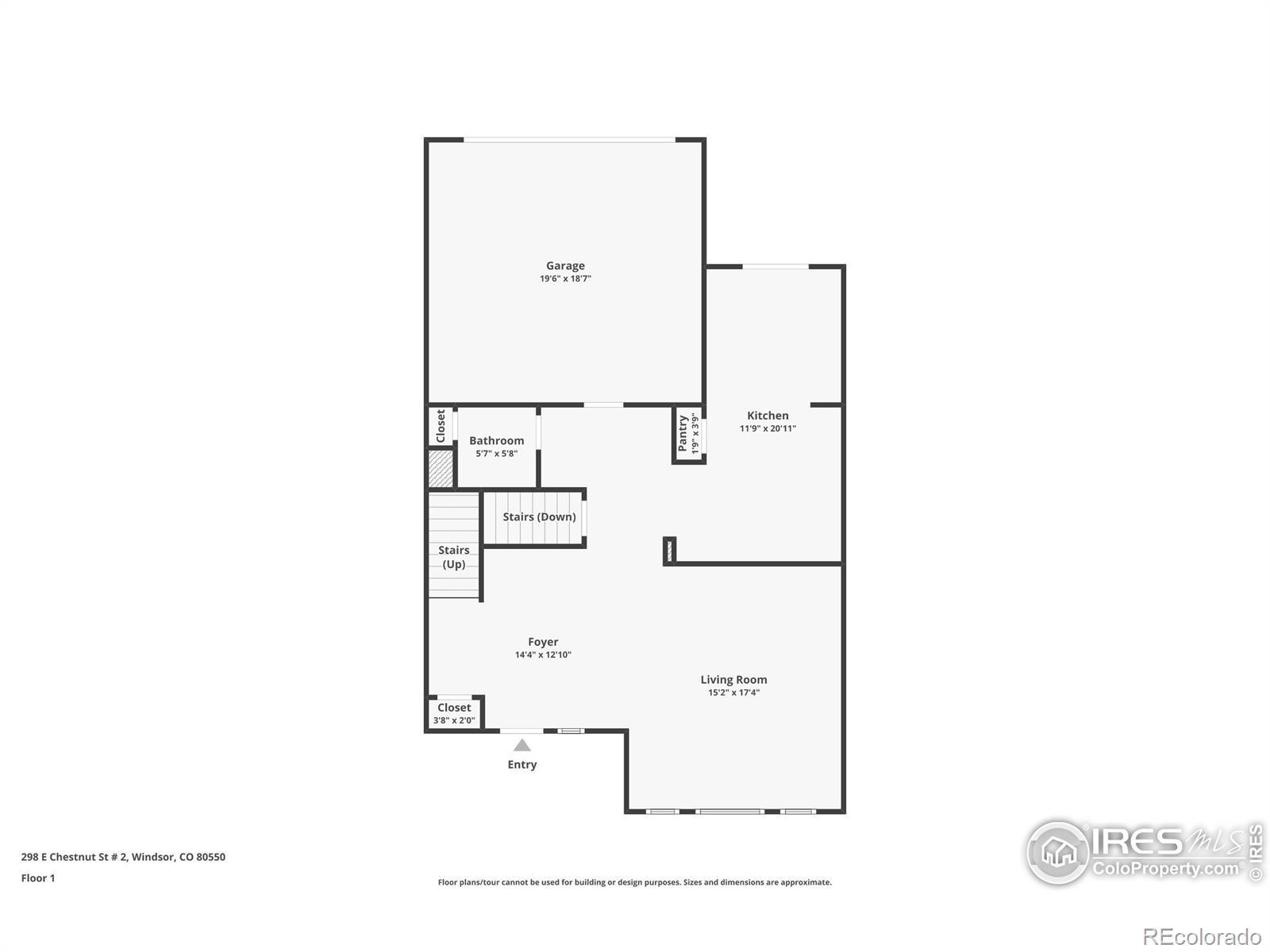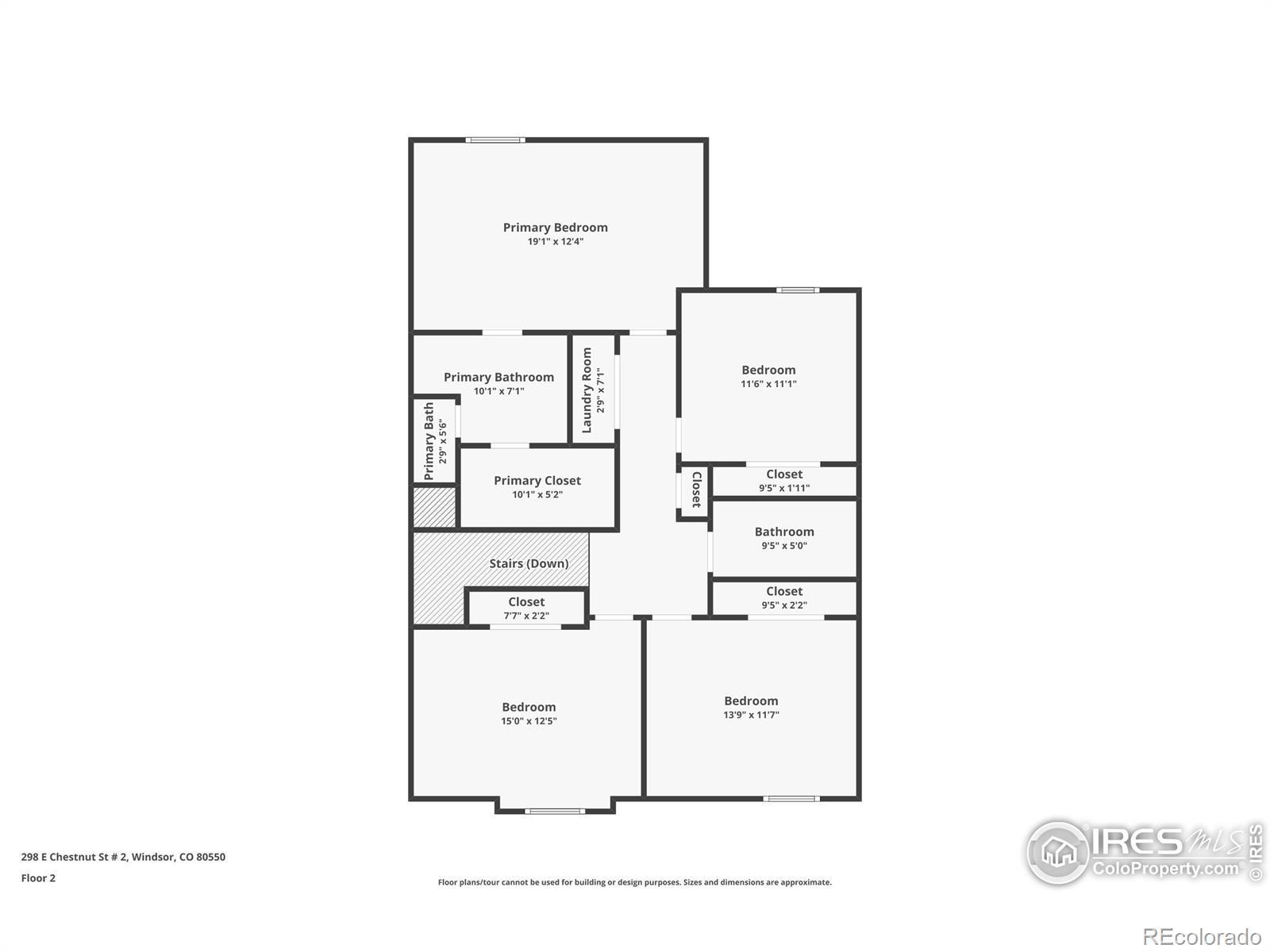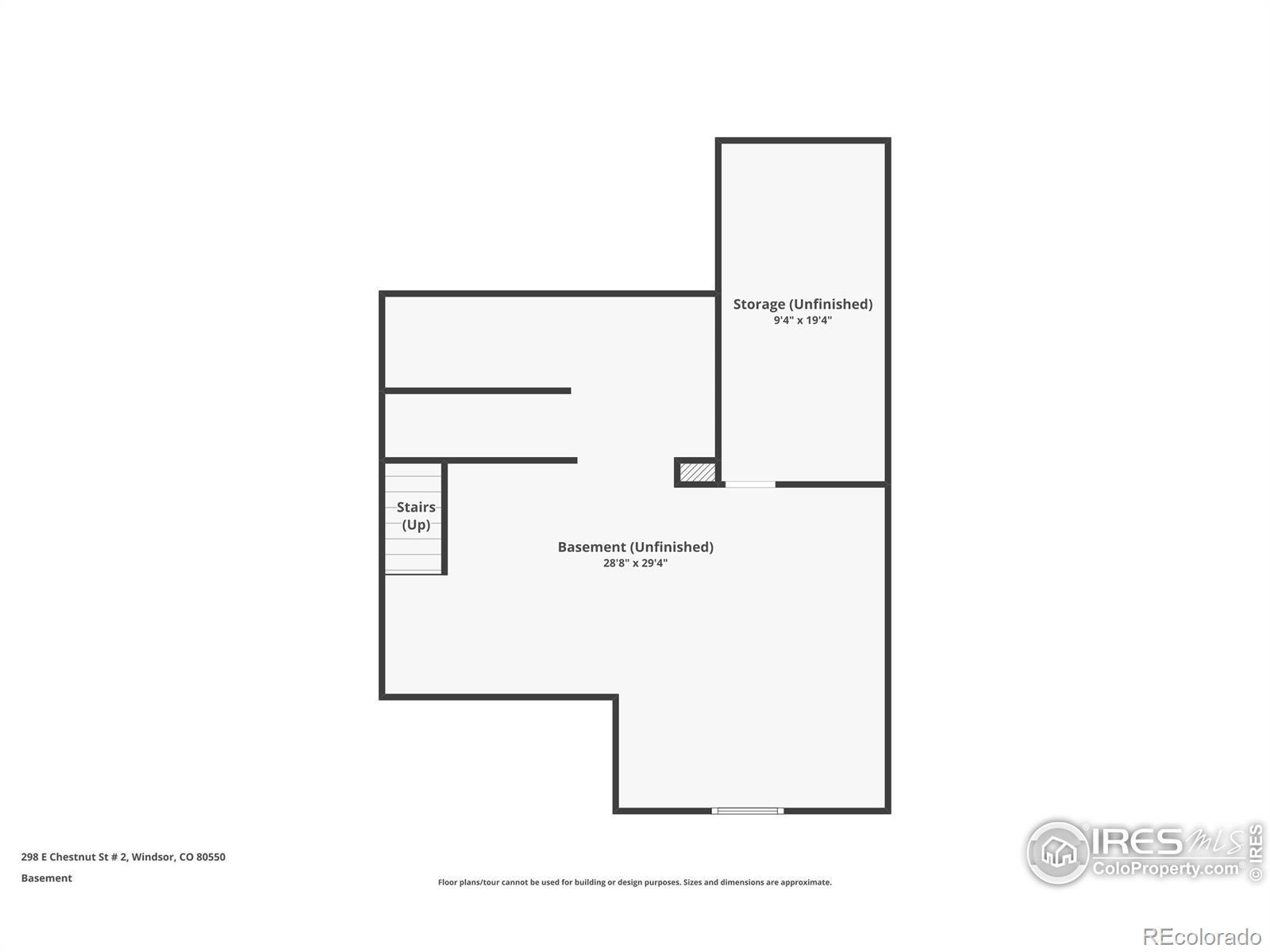Find us on...
Dashboard
- 4 Beds
- 3 Baths
- 2,144 Sqft
- .04 Acres
New Search X
298 E Chestnut Street 2
Welcome to 298 E Chestnut St #2 - an exceptional townhome offering space, style, and walkable convenience in the heart of Windsor. This 4-bedroom, 3-bathroom home spans over 3,000 finished square feet and features an open-concept layout with high-end finishes throughout, including quartz countertops, stainless steel appliances, luxury vinyl plank flooring, and tile showers.Enjoy the ease of low-maintenance living with an HOA that covers exterior maintenance, snow removal, trash, and water-plus a 2-car attached garage for added convenience. The full basement offers additional living space and storage potential. Located in the desirable Chimney Park development, this home is just steps from Windsor Lake, downtown restaurants and shops, Chimney Park Pool, and all downtown has to offer. Whether you're seeking a primary residence or low-maintenance lock-and-leave lifestyle, this home checks every box. Don't miss the opportunity to live in one of Northern Colorado's most vibrant small towns!
Listing Office: Bison Real Estate Group 
Essential Information
- MLS® #IR1040726
- Price$430,000
- Bedrooms4
- Bathrooms3.00
- Full Baths1
- Half Baths1
- Square Footage2,144
- Acres0.04
- Year Built2019
- TypeResidential
- Sub-TypeTownhouse
- StatusActive
Community Information
- Address298 E Chestnut Street 2
- SubdivisionChimney Park 5th Fg
- CityWindsor
- CountyWeld
- StateCO
- Zip Code80550
Amenities
- AmenitiesPark
- Parking Spaces2
- # of Garages2
Utilities
Cable Available, Electricity Available, Electricity Connected, Internet Access (Wired), Natural Gas Available, Natural Gas Connected
Interior
- HeatingForced Air
- CoolingCeiling Fan(s), Central Air
- StoriesTwo
Interior Features
Eat-in Kitchen, Open Floorplan, Pantry, Walk-In Closet(s)
Appliances
Dishwasher, Disposal, Microwave, Oven, Refrigerator
Exterior
- Lot DescriptionSprinklers In Front
- RoofComposition
Windows
Double Pane Windows, Window Coverings
School Information
- DistrictOther
- ElementaryTozer
- MiddleWindsor
- HighWindsor
Additional Information
- Date ListedAugust 5th, 2025
- ZoningRes
Listing Details
 Bison Real Estate Group
Bison Real Estate Group
 Terms and Conditions: The content relating to real estate for sale in this Web site comes in part from the Internet Data eXchange ("IDX") program of METROLIST, INC., DBA RECOLORADO® Real estate listings held by brokers other than RE/MAX Professionals are marked with the IDX Logo. This information is being provided for the consumers personal, non-commercial use and may not be used for any other purpose. All information subject to change and should be independently verified.
Terms and Conditions: The content relating to real estate for sale in this Web site comes in part from the Internet Data eXchange ("IDX") program of METROLIST, INC., DBA RECOLORADO® Real estate listings held by brokers other than RE/MAX Professionals are marked with the IDX Logo. This information is being provided for the consumers personal, non-commercial use and may not be used for any other purpose. All information subject to change and should be independently verified.
Copyright 2025 METROLIST, INC., DBA RECOLORADO® -- All Rights Reserved 6455 S. Yosemite St., Suite 500 Greenwood Village, CO 80111 USA
Listing information last updated on August 7th, 2025 at 3:49am MDT.

