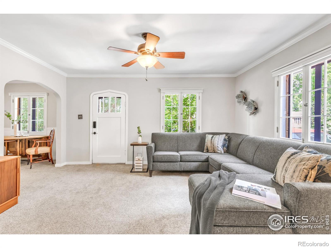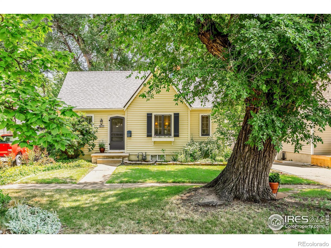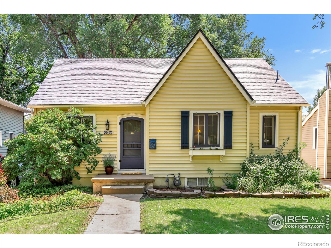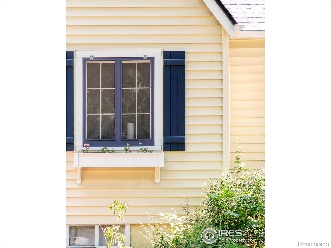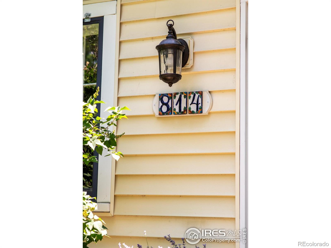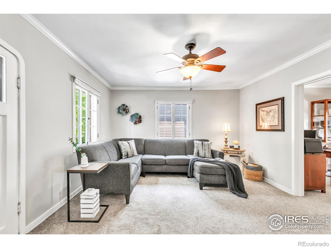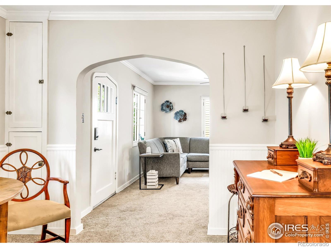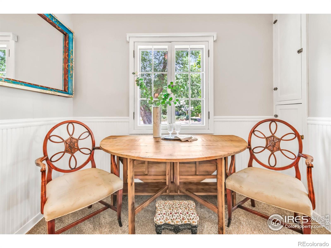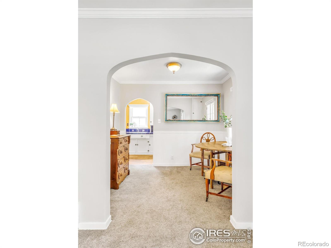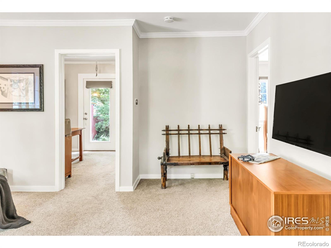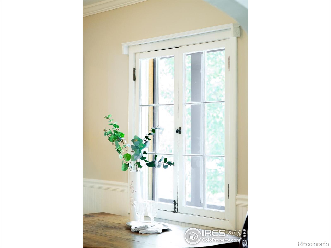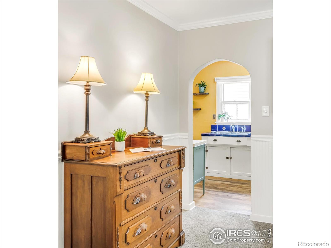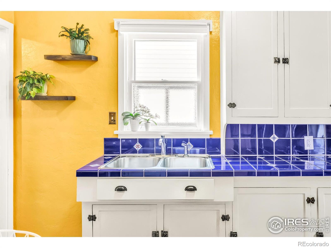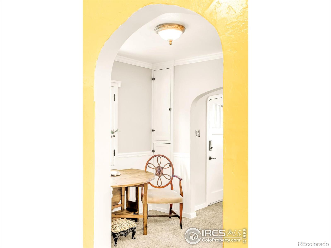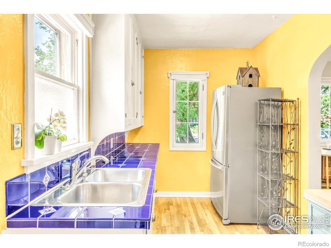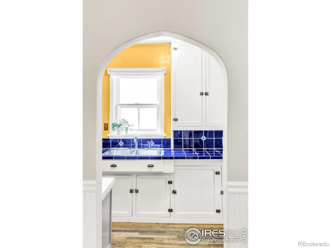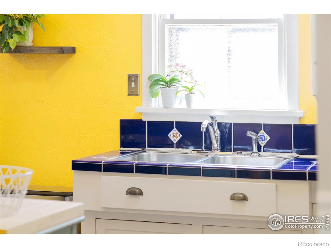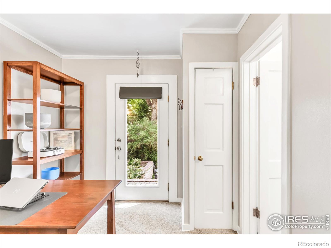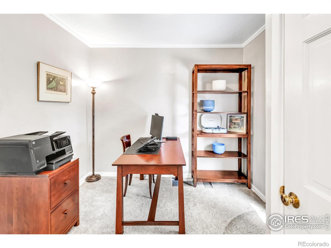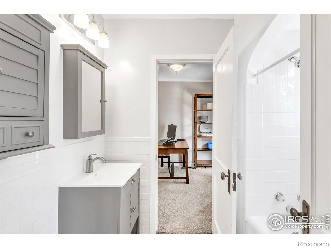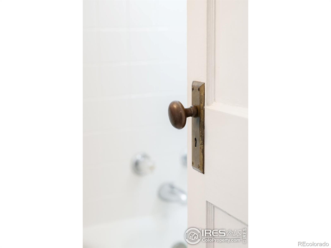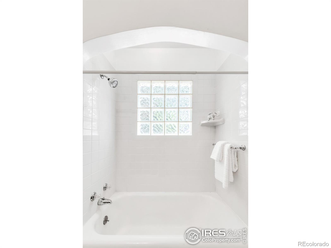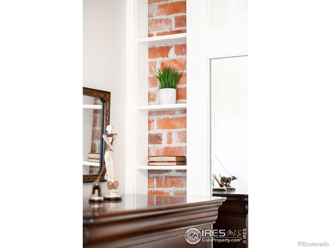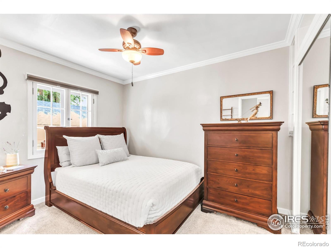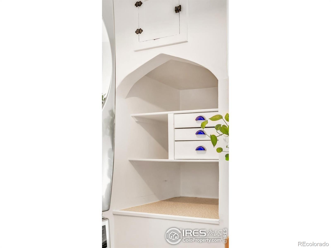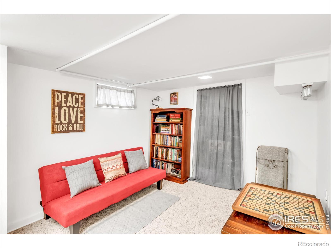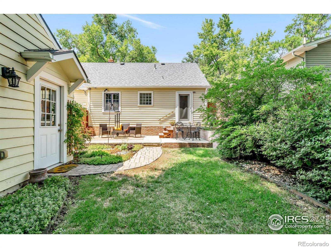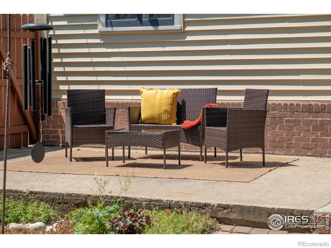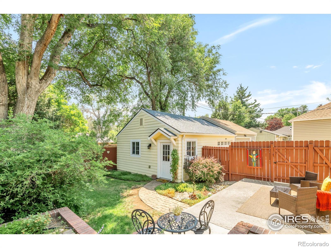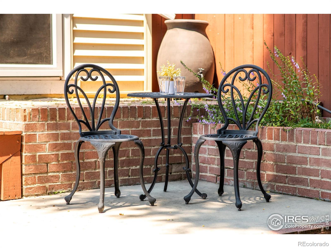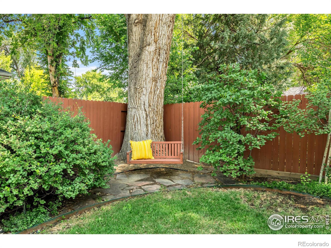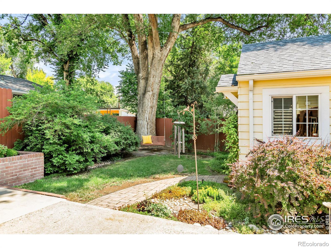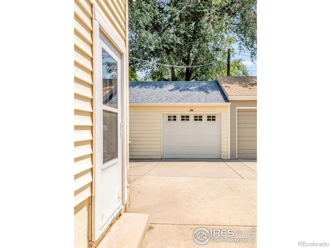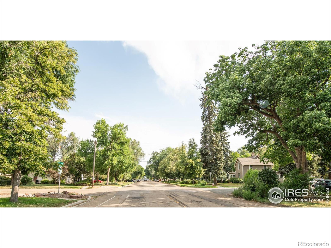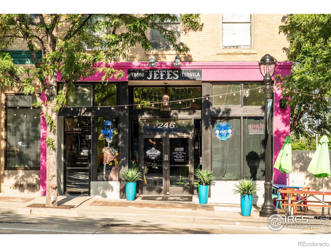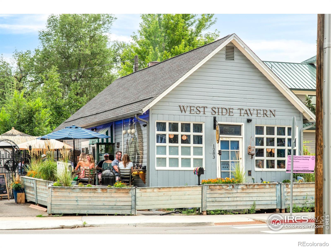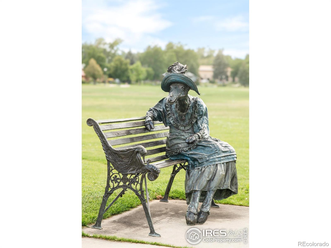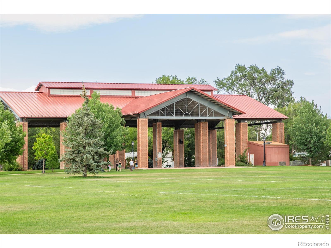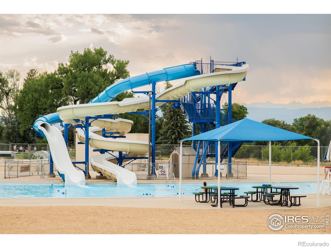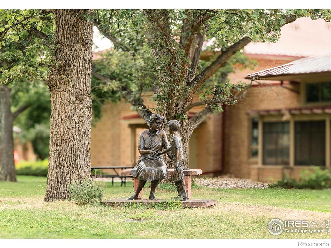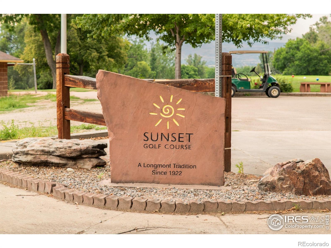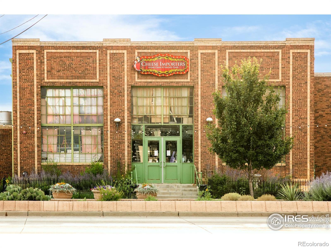Find us on...
Dashboard
- 3 Beds
- 1 Bath
- 1,259 Sqft
- .09 Acres
New Search X
814 Gay Street
Nestled on a picturesque, tree-lined street in the heart of Old Town Longmont, this enchanting 1938 Tudor-style home melds timeless character with modern livability. Loved and meticulously maintained, original arched doorways, gleaming hardwood floors and built-ins adorned with antique brass hardware evoke nostalgic charm. A spacious living room flows into a bright kitchen featuring stainless steel appliances, vibrant tile and tall cabinetry. Two comfortable bedrooms are complemented by a full bath, while a finished basement offers a third non-conforming bedroom or flexibility for a rec room, home office or studio. Don't forget to peek in the garage to see the additional studio/workspace for your creative projects! Fresh paint, newer carpet, added insulation and a regularly serviced furnace ensure year-round comfort, not to mention all new electrical (2024) throughout the home. Outside, a professionally landscaped, fully enclosed yard features irrigated flowerbeds, a newer fence and an expansive stone terrace - an idyllic setting for entertaining or quiet evenings under the stars. The oversized detached garage is drywalled with ample natural light, designed to complement the home's architecture. Additional highlights include a mudroom with side-door access, a radon system, sump pump, an updated water heater and a brand-new roof + gutters (2023). Situated on a quiet street with easy access to Roosevelt Park, shops, restaurants and community events, this move-in-ready gem is Old Town living at its finest. *Lender paid incentives of up to $7,000, being offered. Buyer(s) can use these funds towards interest rate buydowns, closing costs, and/or prepaids. Buyer(s) must be purchasing the home as a primary residence and using a conventional, FHA, or VA loan.*
Listing Office: milehimodern - Boulder 
Essential Information
- MLS® #IR1040742
- Price$500,000
- Bedrooms3
- Bathrooms1.00
- Full Baths1
- Square Footage1,259
- Acres0.09
- Year Built1938
- TypeResidential
- Sub-TypeSingle Family Residence
- StyleTudor
- StatusActive
Community Information
- Address814 Gay Street
- SubdivisionLongmont Old Town
- CityLongmont
- CountyBoulder
- StateCO
- Zip Code80501
Amenities
- Parking Spaces1
- ParkingOversized
- # of Garages1
Utilities
Cable Available, Electricity Available, Internet Access (Wired), Natural Gas Available
Interior
- AppliancesOven
- HeatingForced Air, Hot Water
- CoolingCeiling Fan(s), Central Air
- StoriesOne
Interior Features
Jack & Jill Bathroom, Radon Mitigation System
Exterior
- WindowsWindow Coverings
- RoofComposition
Lot Description
Historical District, Level, Sprinklers In Front
School Information
- DistrictSt. Vrain Valley RE-1J
- ElementaryCentral
- MiddleWestview
- HighLongmont
Additional Information
- Date ListedAugust 7th, 2025
- ZoningRES
Listing Details
 milehimodern - Boulder
milehimodern - Boulder
 Terms and Conditions: The content relating to real estate for sale in this Web site comes in part from the Internet Data eXchange ("IDX") program of METROLIST, INC., DBA RECOLORADO® Real estate listings held by brokers other than RE/MAX Professionals are marked with the IDX Logo. This information is being provided for the consumers personal, non-commercial use and may not be used for any other purpose. All information subject to change and should be independently verified.
Terms and Conditions: The content relating to real estate for sale in this Web site comes in part from the Internet Data eXchange ("IDX") program of METROLIST, INC., DBA RECOLORADO® Real estate listings held by brokers other than RE/MAX Professionals are marked with the IDX Logo. This information is being provided for the consumers personal, non-commercial use and may not be used for any other purpose. All information subject to change and should be independently verified.
Copyright 2025 METROLIST, INC., DBA RECOLORADO® -- All Rights Reserved 6455 S. Yosemite St., Suite 500 Greenwood Village, CO 80111 USA
Listing information last updated on December 22nd, 2025 at 6:03am MST.

