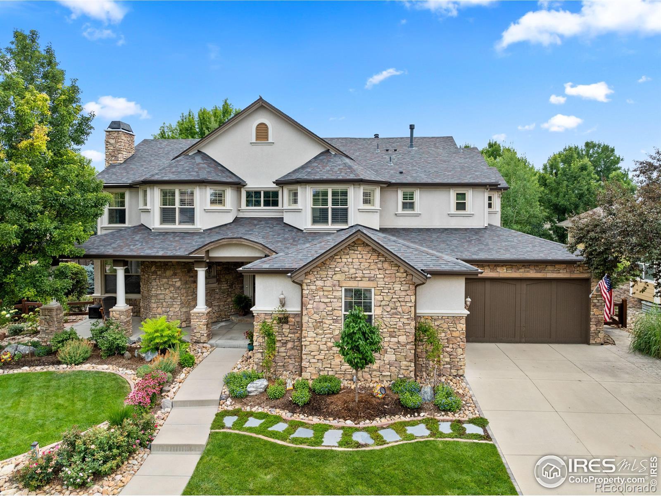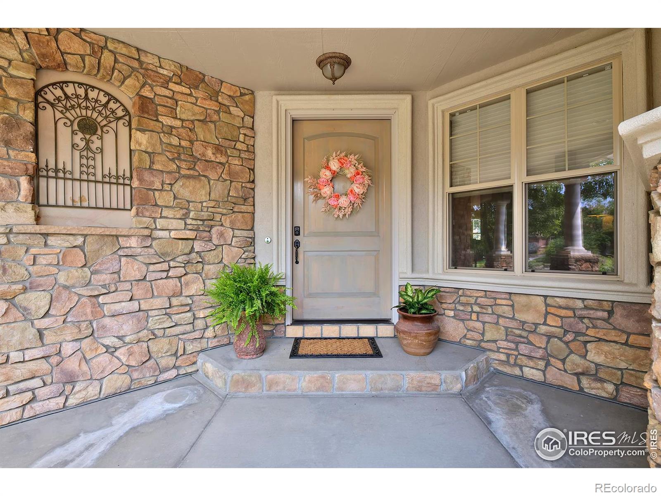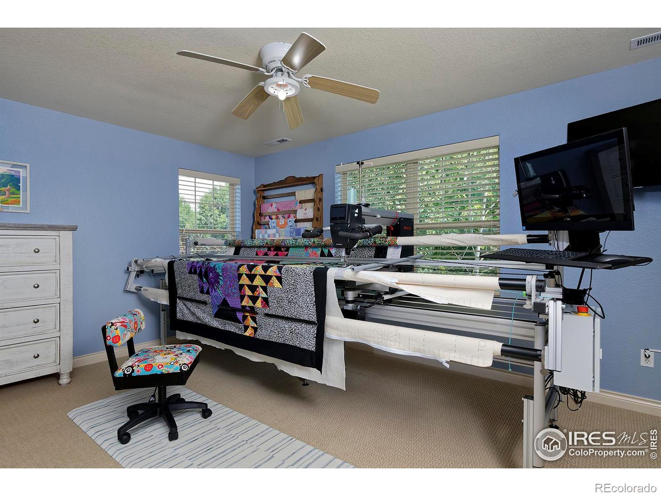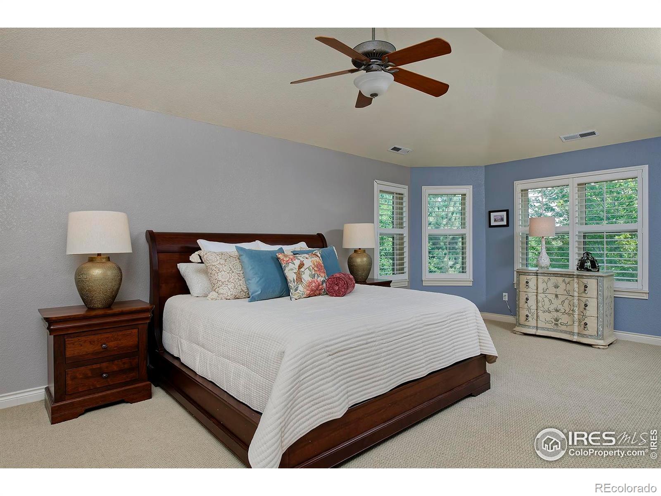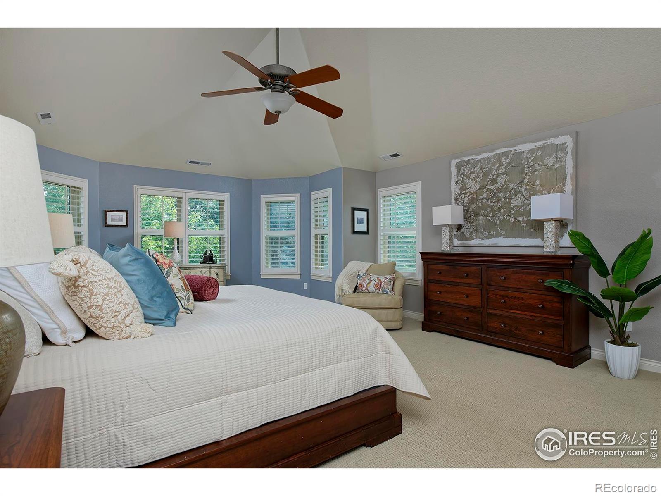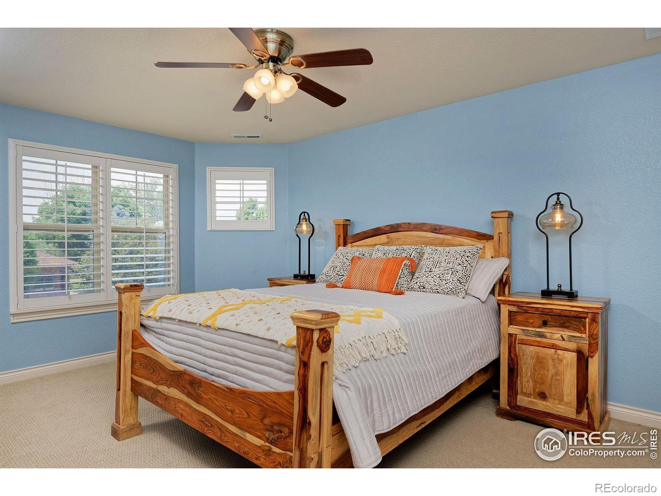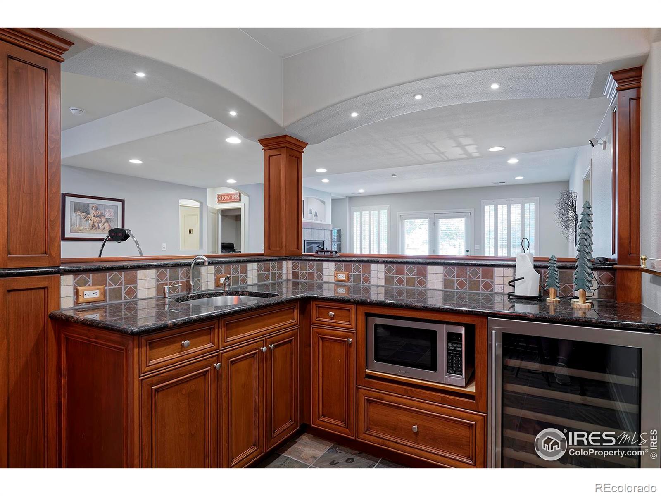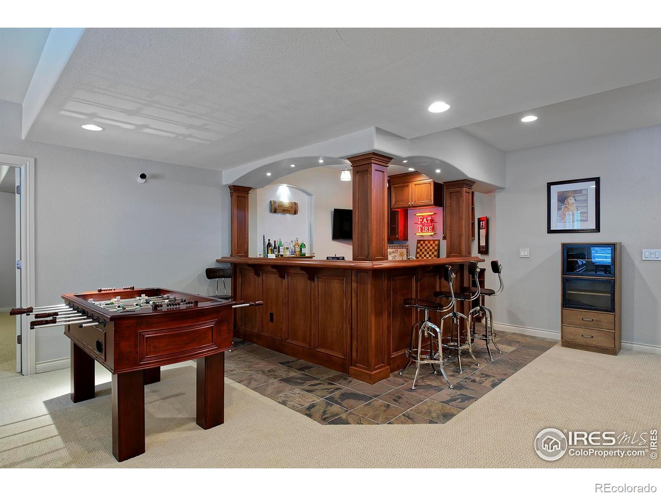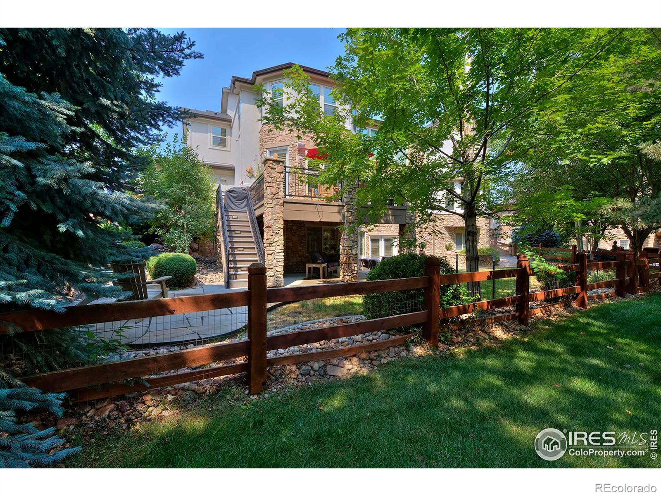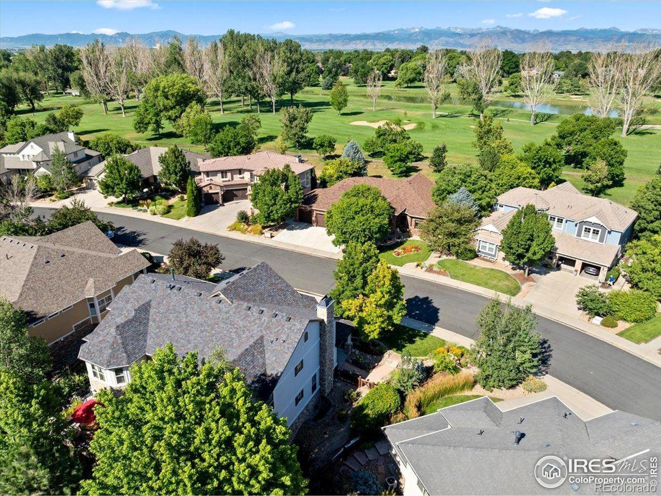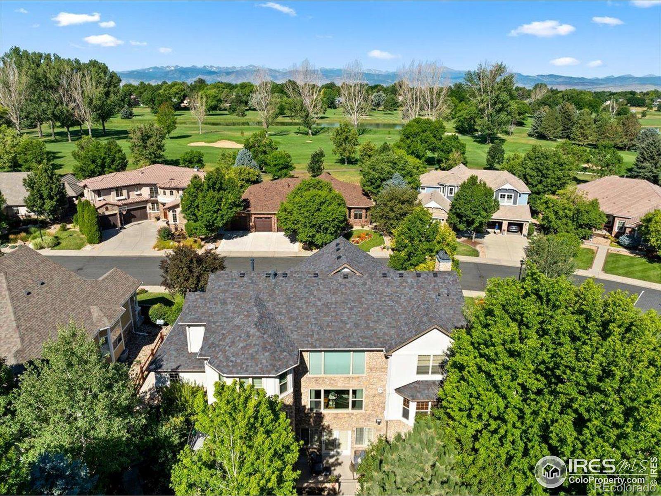Find us on...
Dashboard
- 5 Beds
- 5 Baths
- 5,505 Sqft
- .23 Acres
New Search X
1556 Stardance Circle
Discover comfort, style, and convenience at 1556 Stardance Circle, a beautifully maintained home in Longmont's sought-after Starwood neighborhood. Set on a quiet, tree-lined street, this home offers effortless main-level living with an open, sun-filled layout, vaulted ceilings, and a welcoming atmosphere throughout.The spacious living room features large windows and a cozy fireplace, flowing into a formal dining room ideal for gatherings. The well-appointed kitchen includes stainless steel appliances, abundant storage, generous counter space, and a breakfast nook overlooking the backyard. A custom wood-paneled study with an adjacent full bath adds flexibility for guests or a dedicated work-from-home space.Upstairs, you'll find four comfortable bedrooms, including a serene primary suite with a walk-in closet and private bath. Two additional full bathrooms offer convenience for family or guests.The fully finished basement is a standout, featuring a fully equipped movie theater, a handsome wet bar, a dedicated home office, and a private guest bedroom with a full bathroom and steam shower. It's the perfect setup for entertaining, multi-generational living, or simply enjoying extra room to relax.The fully fenced backyard provides a peaceful retreat with a deck ideal for morning coffee, grilling, or unwinding on warm Colorado evenings. The space is perfect for children, pets, gardening, or enjoying the outdoors.Located in the highly desirable Starwood community, this home offers easy access to parks, trails, lakes, and open space, along with quick connections to downtown Longmont's restaurants, shops, and breweries. Commutes to Boulder, Niwot, and I-25 are effortless, making the location ideal for both work and play.Move-in ready and exceptionally cared for, this home offers the perfect blend of space, comfort, and lifestyle. Schedule your showing today-homes in this neighborhood don't stay on the market long.
Listing Office: Mimi Miller Realty 
Essential Information
- MLS® #IR1040744
- Price$1,275,000
- Bedrooms5
- Bathrooms5.00
- Full Baths4
- Square Footage5,505
- Acres0.23
- Year Built2005
- TypeResidential
- Sub-TypeSingle Family Residence
- StyleContemporary
- StatusPending
Community Information
- Address1556 Stardance Circle
- SubdivisionFox Meadows Flg 3
- CityLongmont
- CountyBoulder
- StateCO
- Zip Code80504
Amenities
- AmenitiesGolf Course
- Parking Spaces4
- ParkingOversized, Tandem
- # of Garages4
Utilities
Cable Available, Electricity Available, Internet Access (Wired), Natural Gas Available
Interior
- HeatingForced Air
- CoolingCeiling Fan(s), Central Air
- FireplaceYes
- FireplacesGas
- StoriesTwo
Interior Features
Eat-in Kitchen, Five Piece Bath, Jack & Jill Bathroom, Kitchen Island, Open Floorplan, Pantry, Radon Mitigation System, Vaulted Ceiling(s), Walk-In Closet(s), Wet Bar
Appliances
Bar Fridge, Dishwasher, Disposal, Double Oven, Microwave, Oven, Refrigerator, Self Cleaning Oven
Exterior
- Lot DescriptionSprinklers In Front
- RoofComposition
Windows
Double Pane Windows, Window Coverings
School Information
- DistrictSt. Vrain Valley RE-1J
- ElementaryFall River
- MiddleTrail Ridge
- HighSkyline
Additional Information
- Date ListedAugust 7th, 2025
- ZoningRES
Listing Details
 Mimi Miller Realty
Mimi Miller Realty
 Terms and Conditions: The content relating to real estate for sale in this Web site comes in part from the Internet Data eXchange ("IDX") program of METROLIST, INC., DBA RECOLORADO® Real estate listings held by brokers other than RE/MAX Professionals are marked with the IDX Logo. This information is being provided for the consumers personal, non-commercial use and may not be used for any other purpose. All information subject to change and should be independently verified.
Terms and Conditions: The content relating to real estate for sale in this Web site comes in part from the Internet Data eXchange ("IDX") program of METROLIST, INC., DBA RECOLORADO® Real estate listings held by brokers other than RE/MAX Professionals are marked with the IDX Logo. This information is being provided for the consumers personal, non-commercial use and may not be used for any other purpose. All information subject to change and should be independently verified.
Copyright 2026 METROLIST, INC., DBA RECOLORADO® -- All Rights Reserved 6455 S. Yosemite St., Suite 500 Greenwood Village, CO 80111 USA
Listing information last updated on February 14th, 2026 at 2:18am MST.

