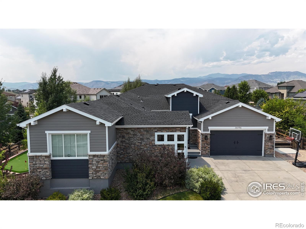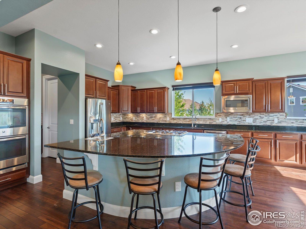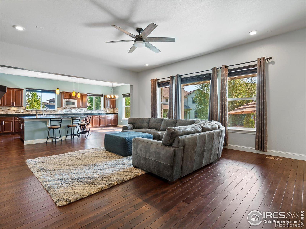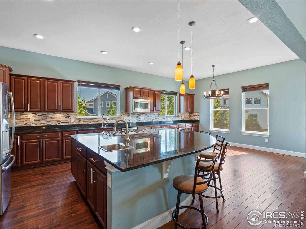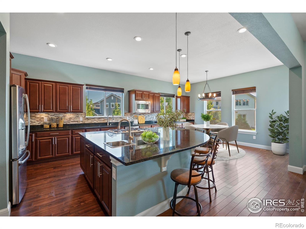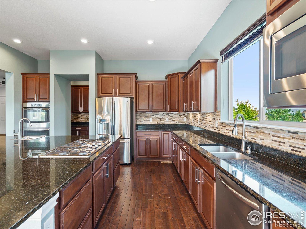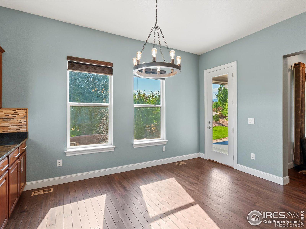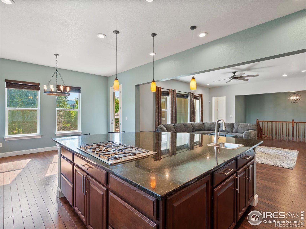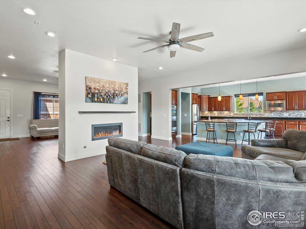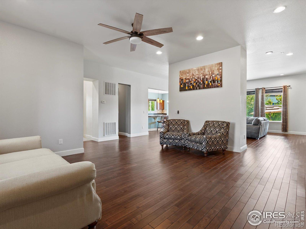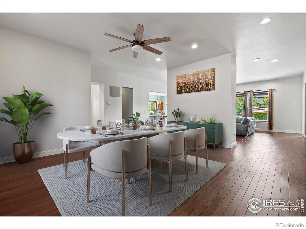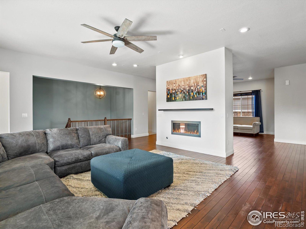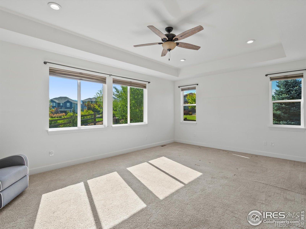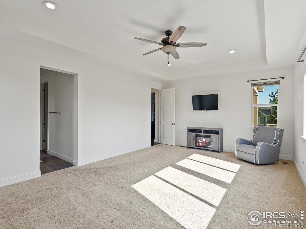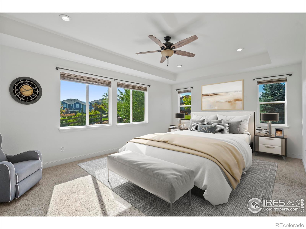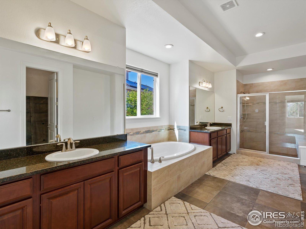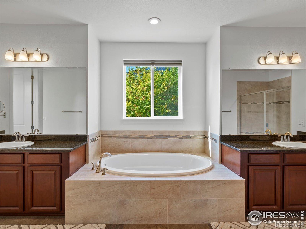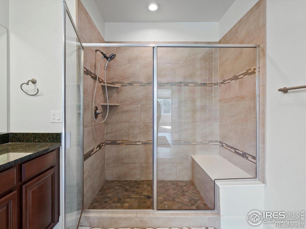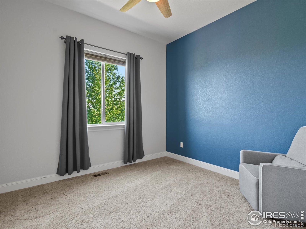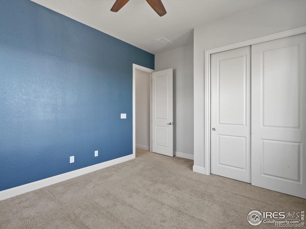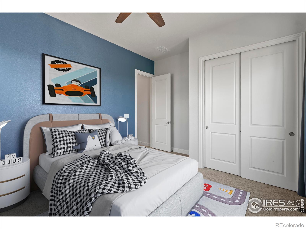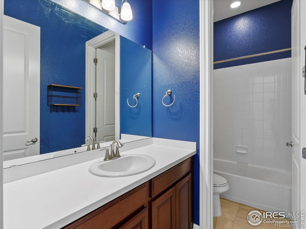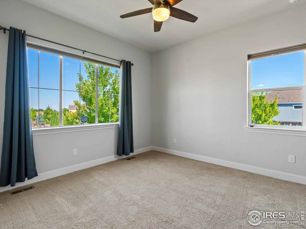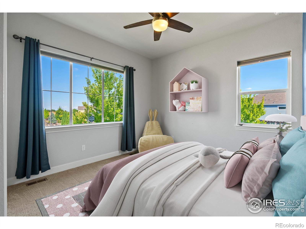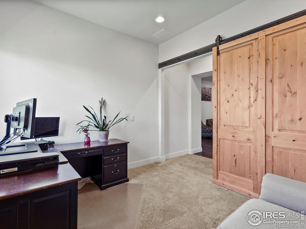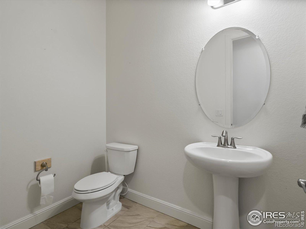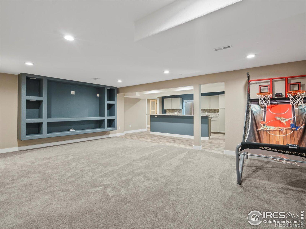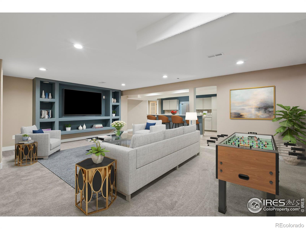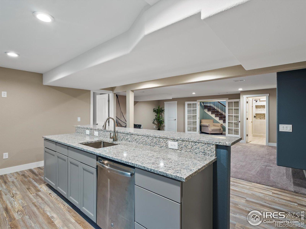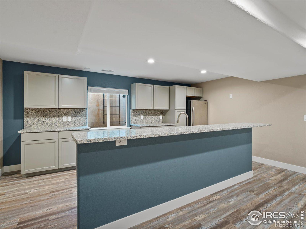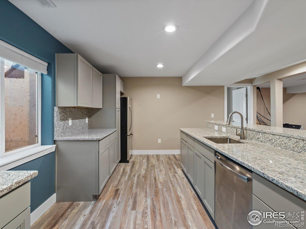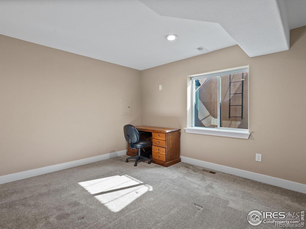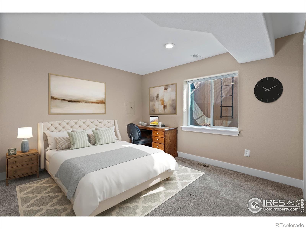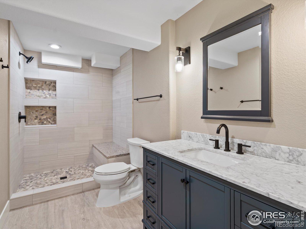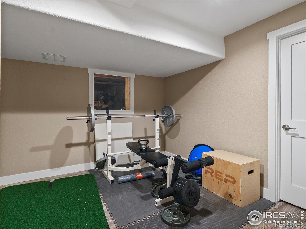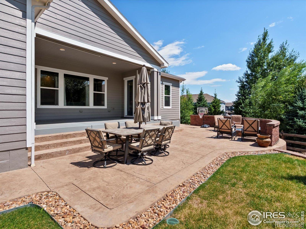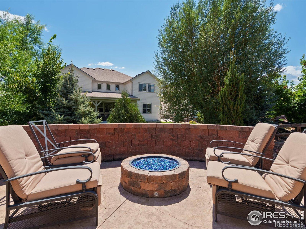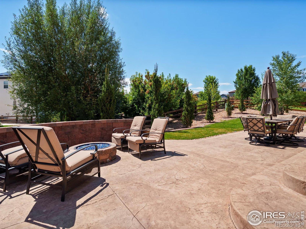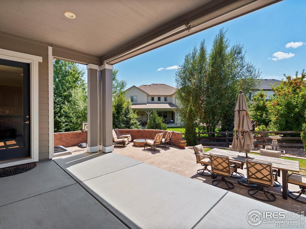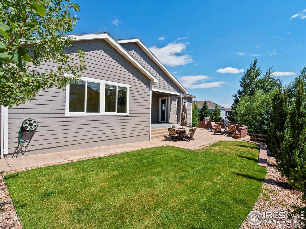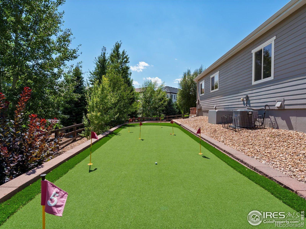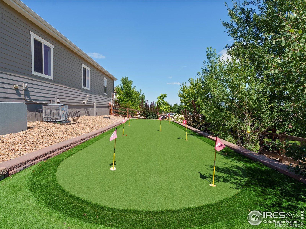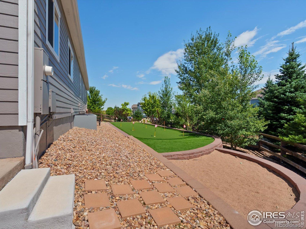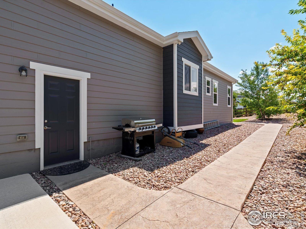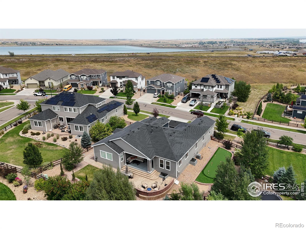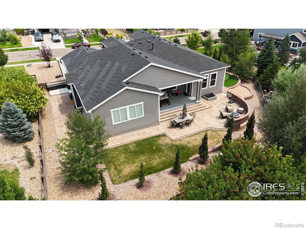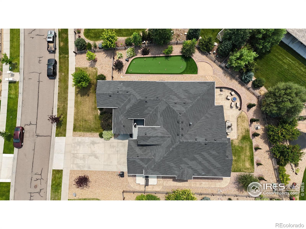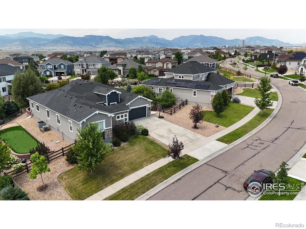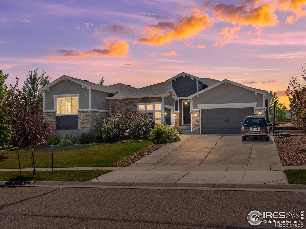Find us on...
Dashboard
- 4 Beds
- 4 Baths
- 4,668 Sqft
- .32 Acres
New Search X
16096 W 84th Lane
Experience spacious main floor living and modern comfort in this stunning west Arvada ranch style home! The open concept layout welcomes you with gleaming hardwood floors and seamless flow between the oversized eat-in kitchen, formal dining area, and inviting living room. A large walk-in pantry and convenient butler's serving area make entertaining effortless. Natural light pours in through large south facing windows, showcasing views of the beautifully designed backyard with mountain views beyond. The backyard is an entertainer's dream featuring an upgraded patio, gas fire pit, and custom putting green. The split bedroom floor plan provides exceptional privacy and flexibility. Two bedrooms, a full bath, laundry room, and office occupy one wing, while the spacious primary suite sits opposite, complete with a luxurious ensuite bath and a generous walk-in closet. The fully finished basement expands your living space with a large recreation room, kitchenette with dishwasher and refrigerator, additional bedroom, bathroom, and dedicated workout area, perfect for guests or multigenerational living.A split three car garage layout offers ideal versatility allowing you to use one bay as a workshop or for storing all your Colorado adventure gear, while keeping your vehicles protected in the others. Nestled in the highly desirable Leyden area, this home offers a foothills feel with easy access to scenic open space, trails, and sweeping mountain views all just minutes from top-rated schools, shopping, and city conveniences.
Listing Office: Real 
Essential Information
- MLS® #IR1040901
- Price$899,000
- Bedrooms4
- Bathrooms4.00
- Full Baths2
- Half Baths1
- Square Footage4,668
- Acres0.32
- Year Built2015
- TypeResidential
- Sub-TypeSingle Family Residence
- StatusPending
Community Information
- Address16096 W 84th Lane
- SubdivisionLeyden Ranch
- CityArvada
- CountyJefferson
- StateCO
- Zip Code80007
Amenities
- AmenitiesPark
- Parking Spaces3
- # of Garages3
Utilities
Electricity Available, Natural Gas Available
Interior
- HeatingForced Air
- CoolingCentral Air
- FireplaceYes
- FireplacesGas
- StoriesOne
Interior Features
Eat-in Kitchen, Kitchen Island, Open Floorplan, Pantry, Walk-In Closet(s), Wet Bar
Appliances
Dishwasher, Disposal, Double Oven, Dryer, Microwave, Oven, Refrigerator, Washer
Exterior
- Lot DescriptionSprinklers In Front
- RoofComposition
Windows
Double Pane Windows, Window Coverings
School Information
- DistrictJefferson County R-1
- ElementaryMeiklejohn
- MiddleWayne Carle
- HighRalston Valley
Additional Information
- Date ListedAugust 13th, 2025
- ZoningRes
Listing Details
 Real
Real
 Terms and Conditions: The content relating to real estate for sale in this Web site comes in part from the Internet Data eXchange ("IDX") program of METROLIST, INC., DBA RECOLORADO® Real estate listings held by brokers other than RE/MAX Professionals are marked with the IDX Logo. This information is being provided for the consumers personal, non-commercial use and may not be used for any other purpose. All information subject to change and should be independently verified.
Terms and Conditions: The content relating to real estate for sale in this Web site comes in part from the Internet Data eXchange ("IDX") program of METROLIST, INC., DBA RECOLORADO® Real estate listings held by brokers other than RE/MAX Professionals are marked with the IDX Logo. This information is being provided for the consumers personal, non-commercial use and may not be used for any other purpose. All information subject to change and should be independently verified.
Copyright 2025 METROLIST, INC., DBA RECOLORADO® -- All Rights Reserved 6455 S. Yosemite St., Suite 500 Greenwood Village, CO 80111 USA
Listing information last updated on December 10th, 2025 at 7:19am MST.

