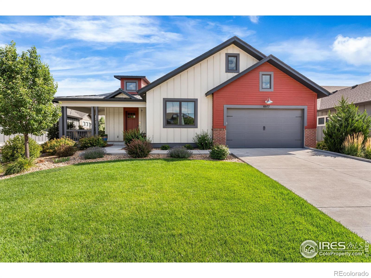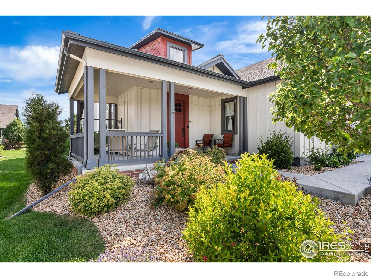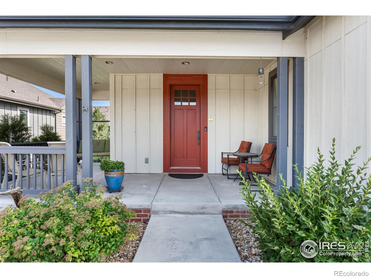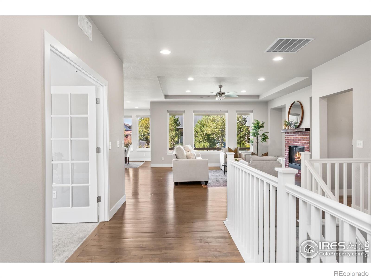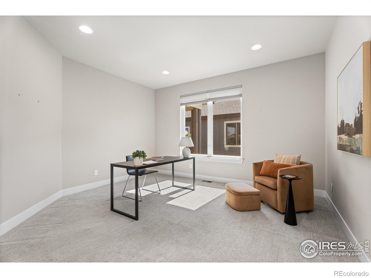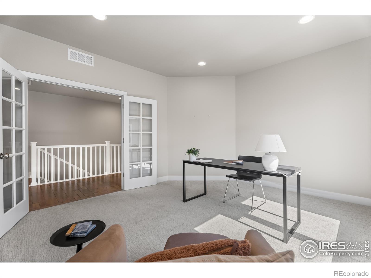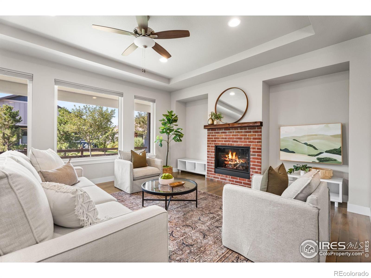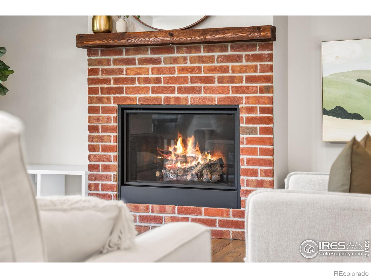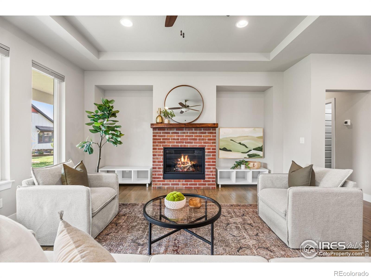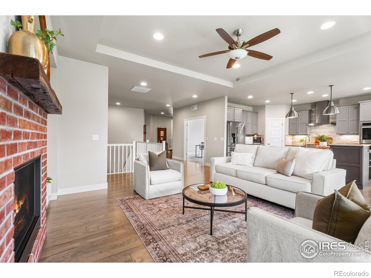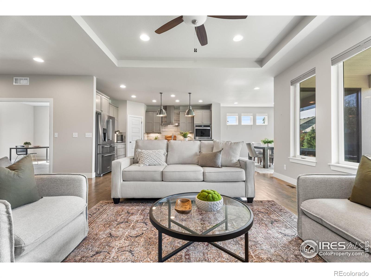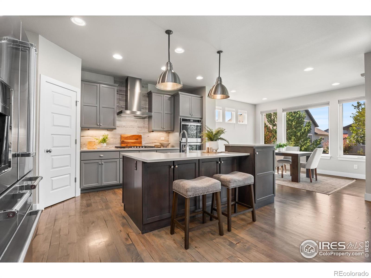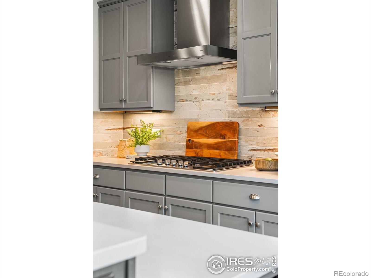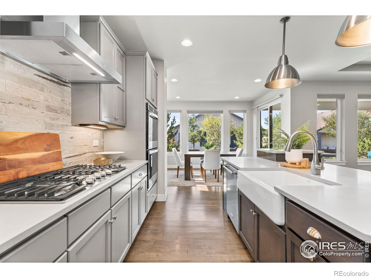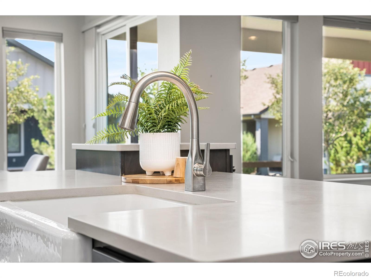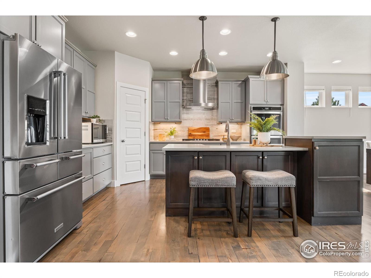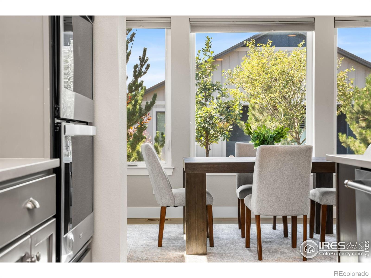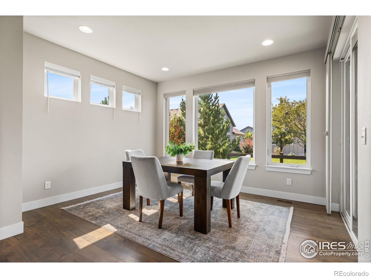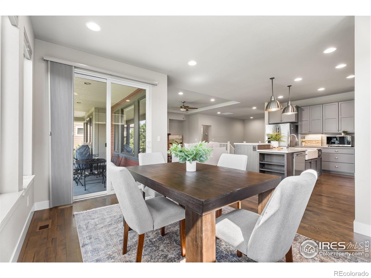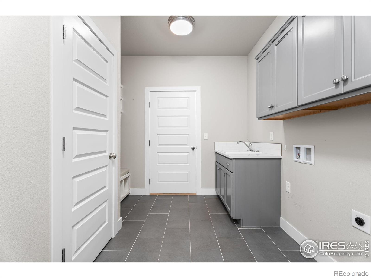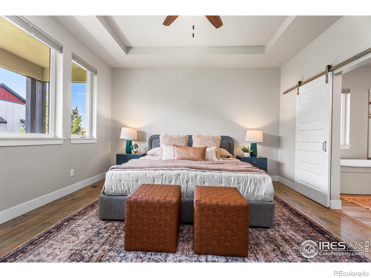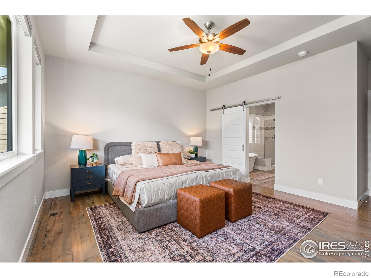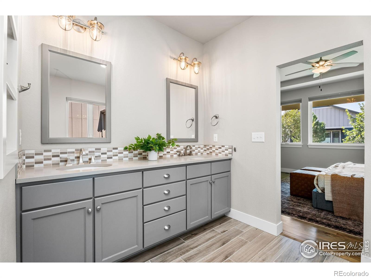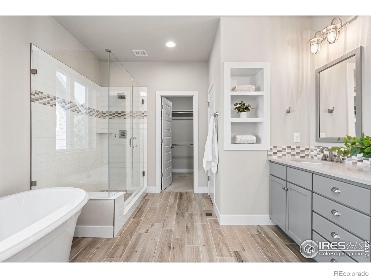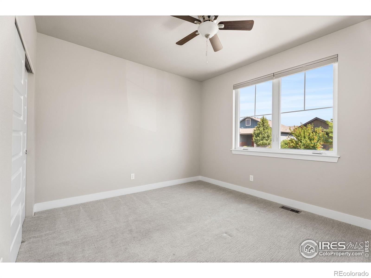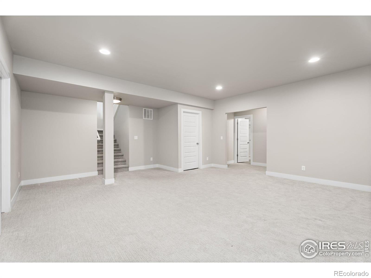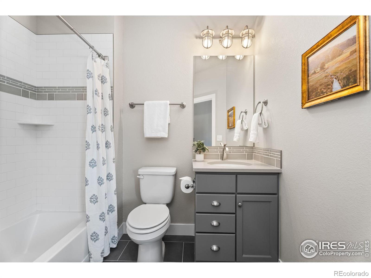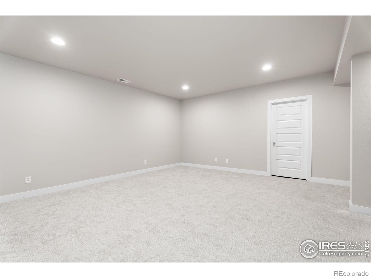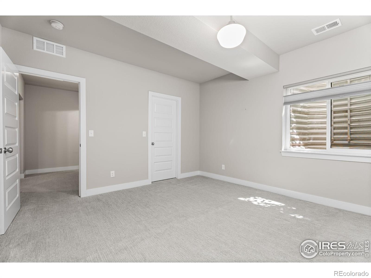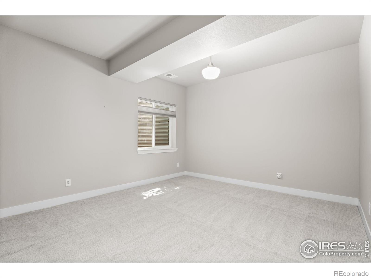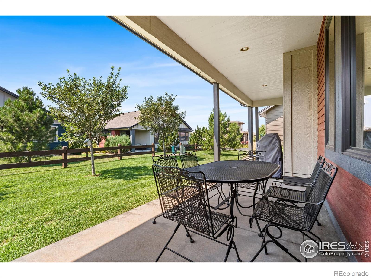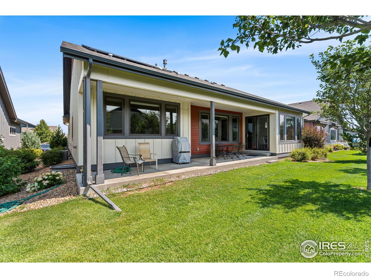Find us on...
Dashboard
- 3 Beds
- 3 Baths
- 2,992 Sqft
- .2 Acres
New Search X
6977 Foxton Court
This beautifully maintained patio home offers the perfect blend of comfort, style, and low-maintenance living. Located in sought-after WildWing, this move-in-ready ranch welcomes you with a charming wraparound front porch, ideal for morning coffee or evening relaxation. Step inside to discover a thoughtfully designed interior featuring rich hardwood floors and a bright, open-concept layout. The chef's kitchen is a standout with quartz countertops, a large center island, and a generous dining area-perfect for entertaining or everyday living. The spacious great room is anchored by a cozy fireplace, while a main-floor study provides the ideal space to work from home or embrace your hobbies. The primary suite is a true retreat, complete with a 5-piece bath and ample closet space. A private secondary bedrooms offers comfort for guests or family. The partially finished basement adds flexible living space-ideal for a home gym, media room, or future expansion. Step outside to a covered back patio, where you can unwind knowing your lawn care is covered! You'll also love lower utilites as this property includes 8 owned solar panels! Energy efficient and beautifully appointed-enjoy the lifestyle WildWing is known for, with reservoir access, water sports, a neighborhood pool, parks, trails, and more-all just steps from your door.
Listing Office: Group Harmony 
Essential Information
- MLS® #IR1041034
- Price$724,900
- Bedrooms3
- Bathrooms3.00
- Full Baths2
- Square Footage2,992
- Acres0.20
- Year Built2018
- TypeResidential
- Sub-TypeSingle Family Residence
- StatusActive
Community Information
- Address6977 Foxton Court
- SubdivisionWildwing Final Filing 2
- CityTimnath
- CountyLarimer
- StateCO
- Zip Code80547
Amenities
- AmenitiesPark, Pool
- Parking Spaces2
- # of Garages2
Utilities
Electricity Available, Natural Gas Available
Interior
- HeatingForced Air
- CoolingCentral Air
- FireplaceYes
- FireplacesGas
- StoriesOne
Interior Features
Eat-in Kitchen, Five Piece Bath, Kitchen Island, Open Floorplan, Pantry, Walk-In Closet(s)
Appliances
Dishwasher, Double Oven, Microwave, Refrigerator
Exterior
- Lot DescriptionCul-De-Sac
- RoofComposition
School Information
- DistrictPoudre R-1
- ElementaryTimnath
- MiddlePreston
- HighFossil Ridge
Additional Information
- Date ListedAugust 8th, 2025
- ZoningRES
Listing Details
 Group Harmony
Group Harmony
 Terms and Conditions: The content relating to real estate for sale in this Web site comes in part from the Internet Data eXchange ("IDX") program of METROLIST, INC., DBA RECOLORADO® Real estate listings held by brokers other than RE/MAX Professionals are marked with the IDX Logo. This information is being provided for the consumers personal, non-commercial use and may not be used for any other purpose. All information subject to change and should be independently verified.
Terms and Conditions: The content relating to real estate for sale in this Web site comes in part from the Internet Data eXchange ("IDX") program of METROLIST, INC., DBA RECOLORADO® Real estate listings held by brokers other than RE/MAX Professionals are marked with the IDX Logo. This information is being provided for the consumers personal, non-commercial use and may not be used for any other purpose. All information subject to change and should be independently verified.
Copyright 2025 METROLIST, INC., DBA RECOLORADO® -- All Rights Reserved 6455 S. Yosemite St., Suite 500 Greenwood Village, CO 80111 USA
Listing information last updated on December 27th, 2025 at 6:18pm MST.

