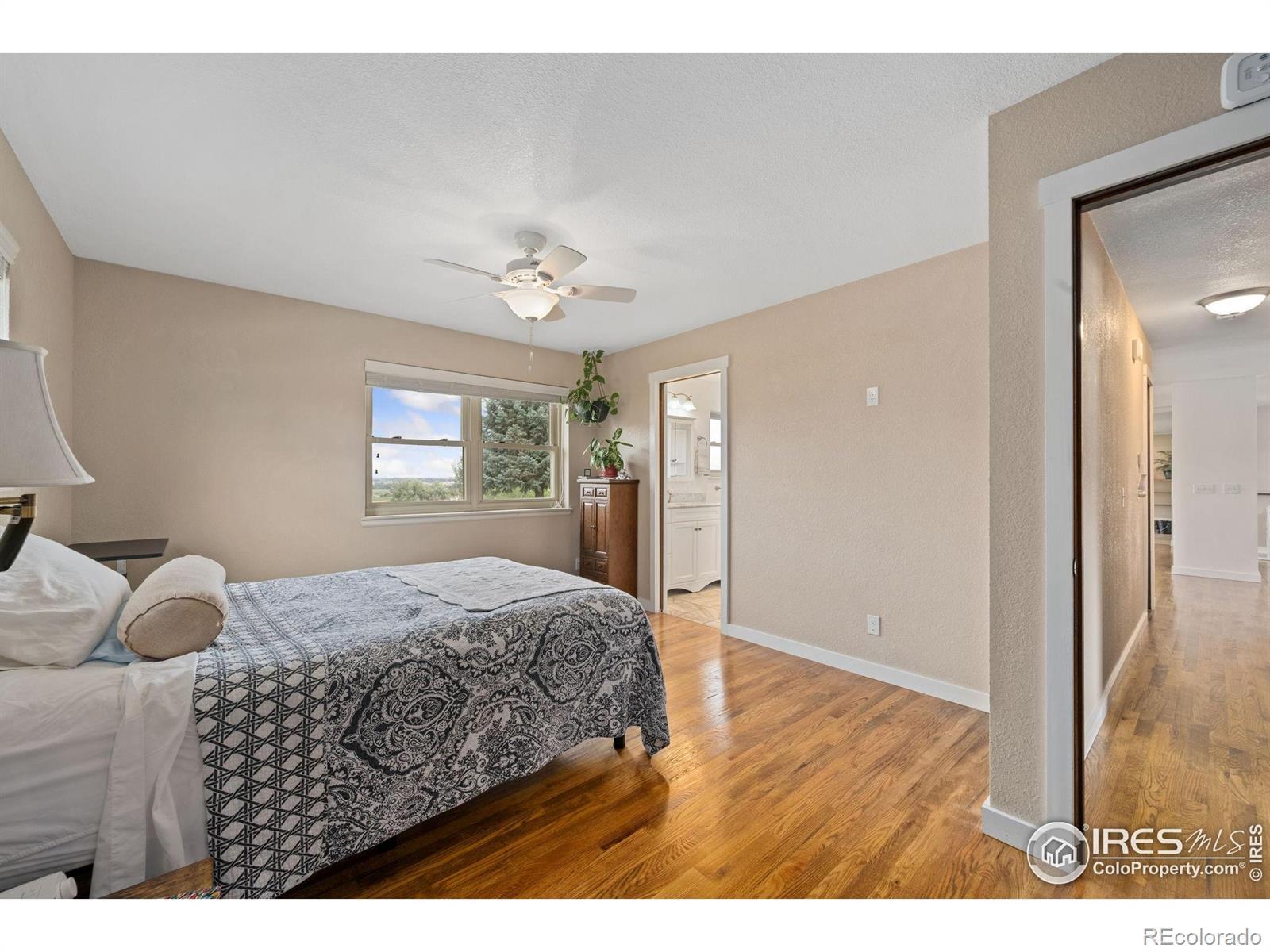Find us on...
Dashboard
- 5 Beds
- 3 Baths
- 2,862 Sqft
- 1.24 Acres
New Search X
5077 Brittlebush Court
Major price adjustment! Discover the ultimate toy lover's property with this remarkable ranch-style home, where multiple outbuildings and versatile acreage create unmatched flexibility for all your hobbies and storage needs. Surrounded by beautifully maintained grounds, this home features a drive-through outbuilding with a massive 12-foot door-perfect for housing your RV, boats, or trailers-plus additional outbuildings that provide endless options for workshops, storage, or creative space. Three dedicated 50-amp RV hookups make parking and powering rigs simple, with room for guests and all your equipment. The property is as functional as it is beautiful, enhanced by a Rachio 3 smart sprinkler system for efficient lawn and garden care. Inside, the full finished basement with a spacious wet bar is ideal for entertaining after a day of projects or adventuring. With over $180,000 in thoughtful upgrades-including PAID OFF solar panels for reduced energy costs and a 2018 roof-this home combines modern efficiency with country comfort. The redesigned primary suite features heated floors, a walk-in closet, and laundry convenience, while appliances are all included for true move-in-ready ease. After a productive day working in the shop or hitting the trails, relax in your private hot tub or visit the nearby brand-new golf course. With multiple outbuildings offering unparalleled flexibility, plus a pre-inspection and 14-month Blue Ribbon Home Warranty, this one-of-a-kind acreage is ready to fit your lifestyle today.
Listing Office: RE/MAX Alliance-Lsvl 
Essential Information
- MLS® #IR1041061
- Price$897,450
- Bedrooms5
- Bathrooms3.00
- Full Baths1
- Square Footage2,862
- Acres1.24
- Year Built1979
- TypeResidential
- Sub-TypeSingle Family Residence
- StatusActive
Community Information
- Address5077 Brittlebush Court
- SubdivisionNorthmoor Acres 2nd Fg
- CityJohnstown
- CountyWeld
- StateCO
- Zip Code80534
Amenities
- AmenitiesSpa/Hot Tub
- UtilitiesCable Available
- Parking Spaces6
- # of Garages6
- ViewMountain(s)
Parking
Oversized, Oversized Door, RV Access/Parking
Interior
- HeatingForced Air
- CoolingCeiling Fan(s), Central Air
- FireplaceYes
- FireplacesFamily Room, Gas, Insert
- StoriesOne
Interior Features
Eat-in Kitchen, Kitchen Island, Open Floorplan, Walk-In Closet(s), Wet Bar
Appliances
Bar Fridge, Dishwasher, Disposal, Dryer, Microwave, Oven, Refrigerator, Self Cleaning Oven, Washer
Exterior
- Exterior FeaturesSpa/Hot Tub
- WindowsWindow Coverings
- RoofComposition
Lot Description
Cul-De-Sac, Level, Meadow, Sprinklers In Front
School Information
- DistrictJohnstown-Milliken RE-5J
- ElementaryPioneer Ridge
- MiddleOther
- HighRoosevelt
Additional Information
- Date ListedAugust 8th, 2025
- ZoningAg
Listing Details
 RE/MAX Alliance-Lsvl
RE/MAX Alliance-Lsvl
 Terms and Conditions: The content relating to real estate for sale in this Web site comes in part from the Internet Data eXchange ("IDX") program of METROLIST, INC., DBA RECOLORADO® Real estate listings held by brokers other than RE/MAX Professionals are marked with the IDX Logo. This information is being provided for the consumers personal, non-commercial use and may not be used for any other purpose. All information subject to change and should be independently verified.
Terms and Conditions: The content relating to real estate for sale in this Web site comes in part from the Internet Data eXchange ("IDX") program of METROLIST, INC., DBA RECOLORADO® Real estate listings held by brokers other than RE/MAX Professionals are marked with the IDX Logo. This information is being provided for the consumers personal, non-commercial use and may not be used for any other purpose. All information subject to change and should be independently verified.
Copyright 2025 METROLIST, INC., DBA RECOLORADO® -- All Rights Reserved 6455 S. Yosemite St., Suite 500 Greenwood Village, CO 80111 USA
Listing information last updated on October 1st, 2025 at 6:48pm MDT.

















































