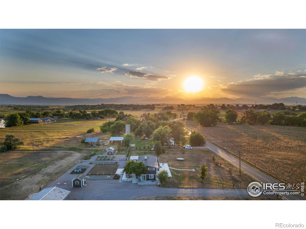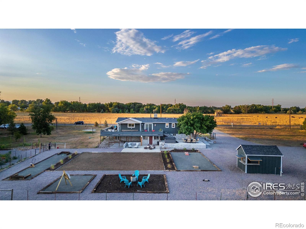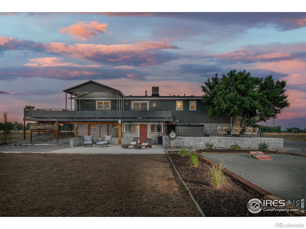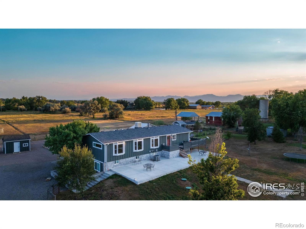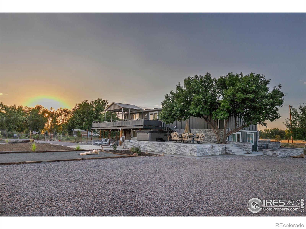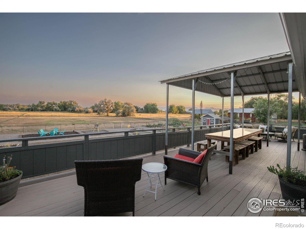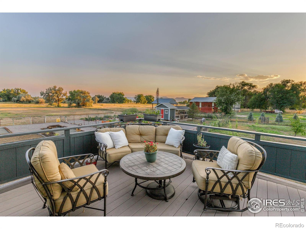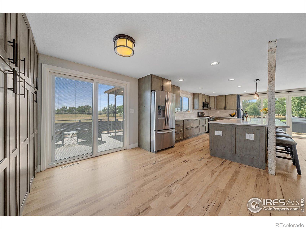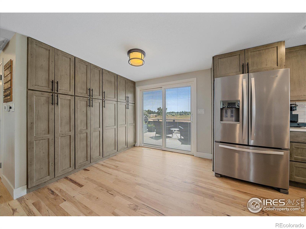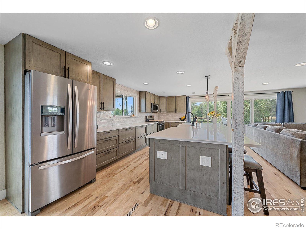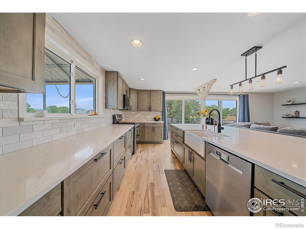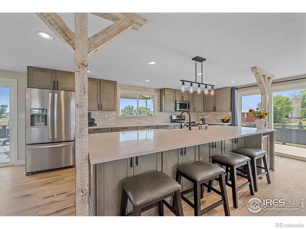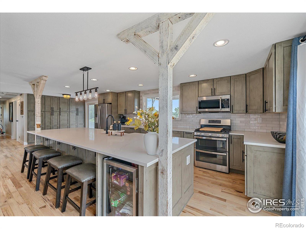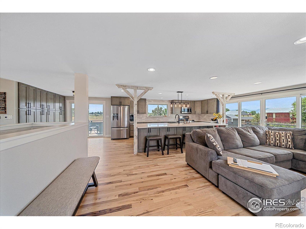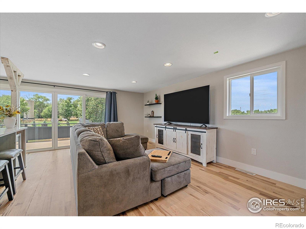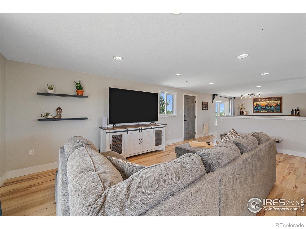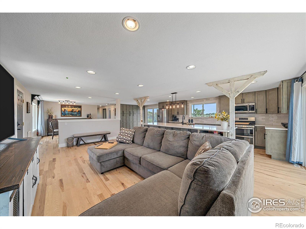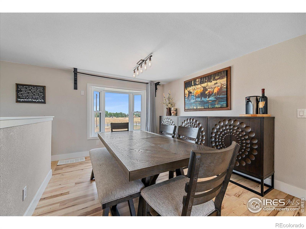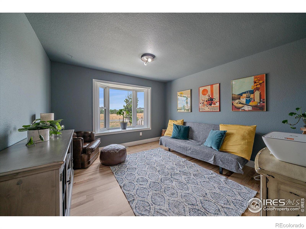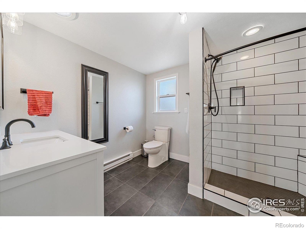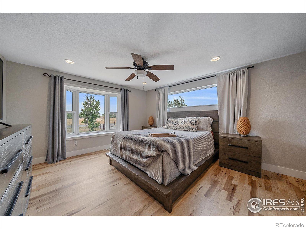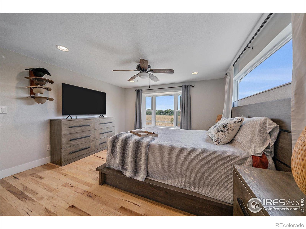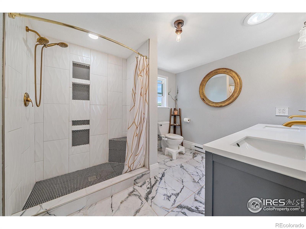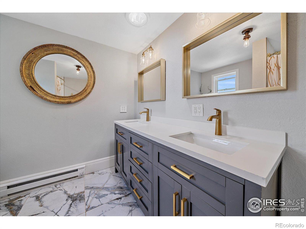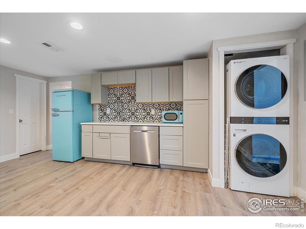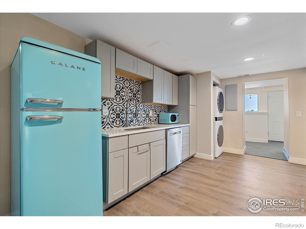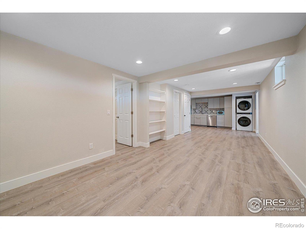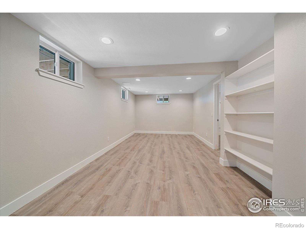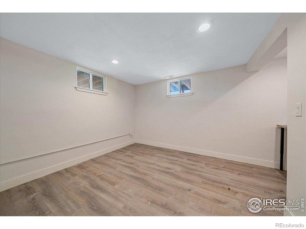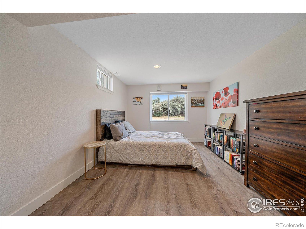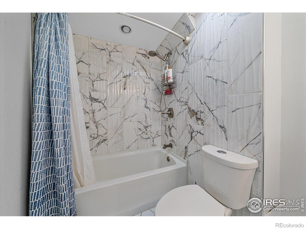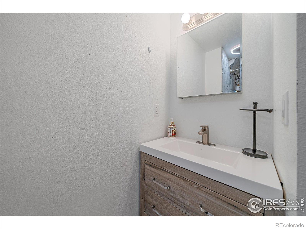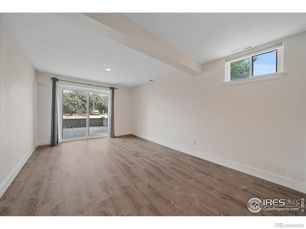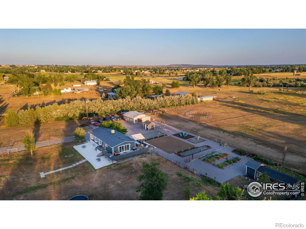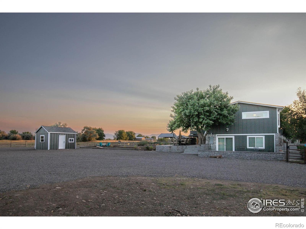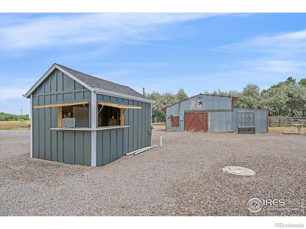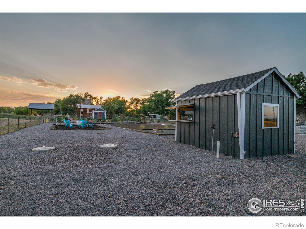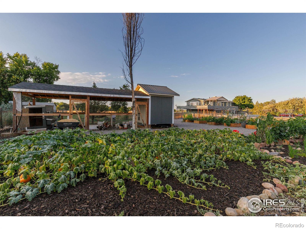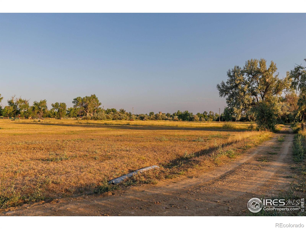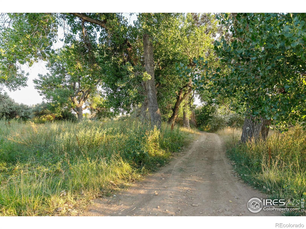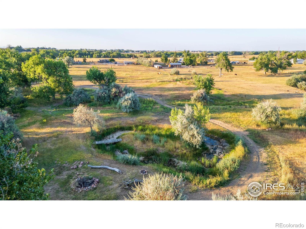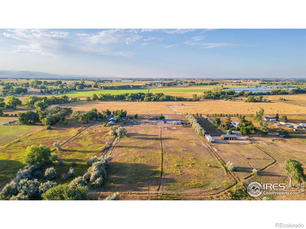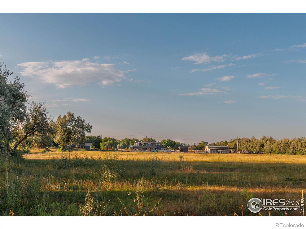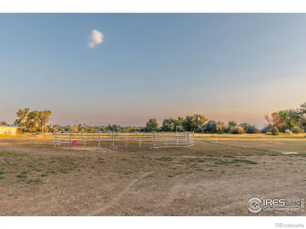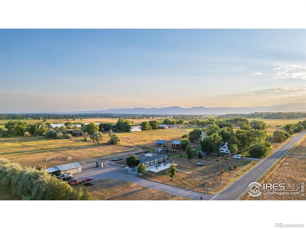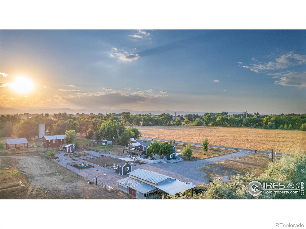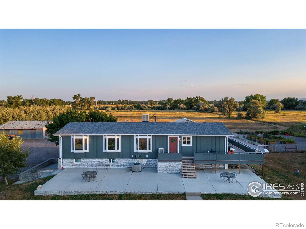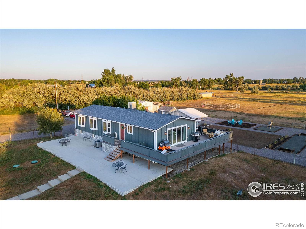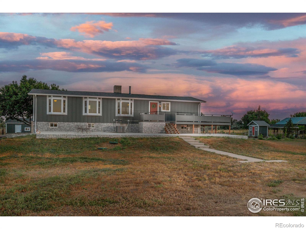Find us on...
Dashboard
- 5 Beds
- 3 Baths
- 3,020 Sqft
- 9.92 Acres
New Search X
11724 Kenosha Road
New Price! 10-Acre Mountain View Paradise & Erie Annexation. Discover a rare Colorado gem: 10 acres of privacy surrounded by 1,000 acres of open space, offering mountain views, farm amenities, and unmatched future potential. Agricultural zoning, shared irrigation water rights, city water to the house, and a private well make this property as practical as it is beautiful. A seasonal pond w/ an island and bridge creates the perfect backdrop for entertaining. The ranch style home walk-out basement was completely taken down to the studs in 2020 and rebuilt with comfort and durability in mind. Updates include upgraded insulation, James Hardie cement siding, new roof with gutters, energy-efficient windows, plumbing, electrical, HVAC, and a full interior remodel. Inside you'll find a chef's kitchen with custom cabinetry, a floor-to-ceiling pantry with pull-out drawers, and a 12-foot island designed for gatherings. Fresh living spaces, remodeled bathrooms, a primary suite with en-suite bath, and four additional bedrooms make this home truly move-in ready. Outdoors, the property offers a 10k SF garden with raised beds, melon/pumpkin patches, and orchard. A covered chicken coop with a large run set on a concrete perimeter provides both space and security, while the classic barn features 2 horse stalls and a lean-to area for additional animals or storage. For recreation enjoy a semi wrap-around deck, 4 concrete patios with accent finishes and sit walls, a fire pit, horseshoe, cornhole, and axe-throwing pits, and a bar/shed. Recent annexation into the Town of Erie unlocks extraordinary possibilities. Unlike neighboring Boulder County properties, this parcel allows flexibility to add structures, build an ADU, host farm events, or even scrape/rebuild without size restrictions. Whether you're envisioning a private retreat, hobby farm, or event venue, this property delivers a lifestyle rarely available with such sweeping views and long-term potential.
Listing Office: Compass - Boulder 
Essential Information
- MLS® #IR1041099
- Price$1,995,000
- Bedrooms5
- Bathrooms3.00
- Full Baths1
- Square Footage3,020
- Acres9.92
- Year Built1972
- TypeResidential
- Sub-TypeSingle Family Residence
- StatusPending
Community Information
- Address11724 Kenosha Road
- SubdivisionEast County
- CityLongmont
- CountyBoulder
- StateCO
- Zip Code80504
Amenities
- Parking Spaces20
- ViewMountain(s), Plains
- Is WaterfrontYes
- WaterfrontPond
Utilities
Electricity Available, Natural Gas Available
Interior
- HeatingBaseboard, Forced Air
- StoriesOne
Interior Features
Eat-in Kitchen, Kitchen Island, Open Floorplan, Pantry, Walk-In Closet(s), Wet Bar
Appliances
Bar Fridge, Dishwasher, Disposal, Double Oven, Dryer, Microwave, Oven, Refrigerator, Self Cleaning Oven, Washer
Cooling
Ceiling Fan(s), Central Air, Evaporative Cooling
Exterior
- RoofComposition, Metal
- FoundationRaised, Slab
Exterior Features
Balcony, Dog Run, Spa/Hot Tub
Lot Description
Flood Zone, Level, Open Space, Sprinklers In Front
Windows
Bay Window(s), Double Pane Windows
School Information
- DistrictBoulder Valley RE 2
- ElementaryOther
- MiddleMeadowlark
- HighCentaurus
Additional Information
- Date ListedAugust 8th, 2025
- ZoningA
Listing Details
 Compass - Boulder
Compass - Boulder
 Terms and Conditions: The content relating to real estate for sale in this Web site comes in part from the Internet Data eXchange ("IDX") program of METROLIST, INC., DBA RECOLORADO® Real estate listings held by brokers other than RE/MAX Professionals are marked with the IDX Logo. This information is being provided for the consumers personal, non-commercial use and may not be used for any other purpose. All information subject to change and should be independently verified.
Terms and Conditions: The content relating to real estate for sale in this Web site comes in part from the Internet Data eXchange ("IDX") program of METROLIST, INC., DBA RECOLORADO® Real estate listings held by brokers other than RE/MAX Professionals are marked with the IDX Logo. This information is being provided for the consumers personal, non-commercial use and may not be used for any other purpose. All information subject to change and should be independently verified.
Copyright 2025 METROLIST, INC., DBA RECOLORADO® -- All Rights Reserved 6455 S. Yosemite St., Suite 500 Greenwood Village, CO 80111 USA
Listing information last updated on December 20th, 2025 at 6:48am MST.

