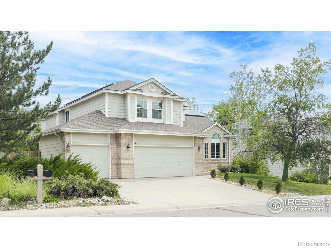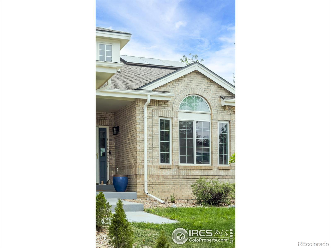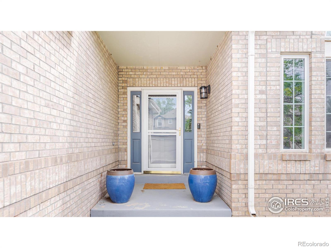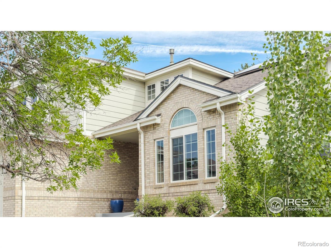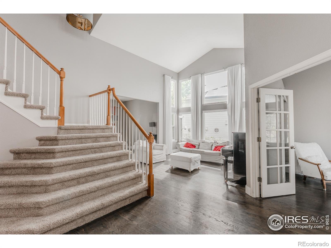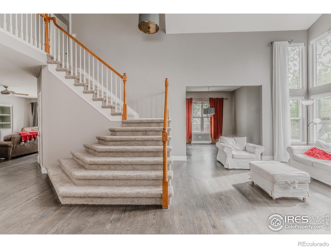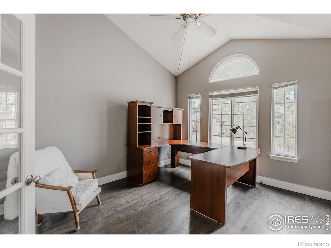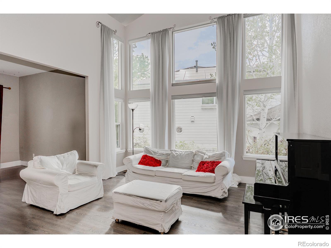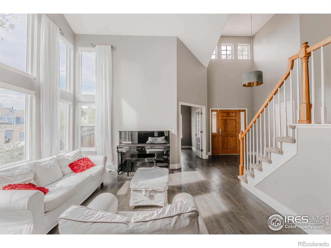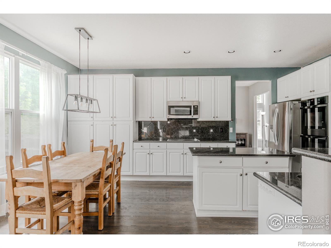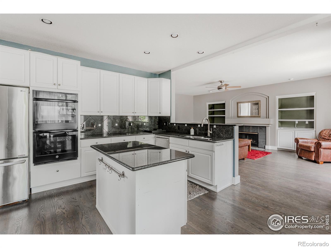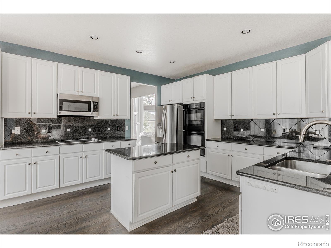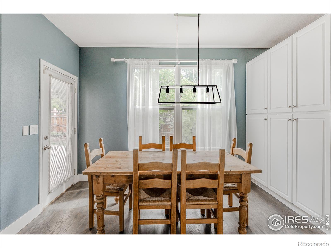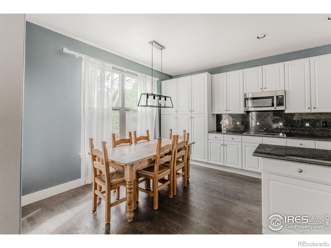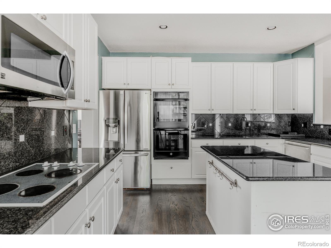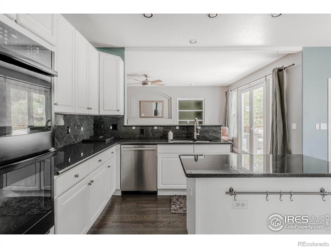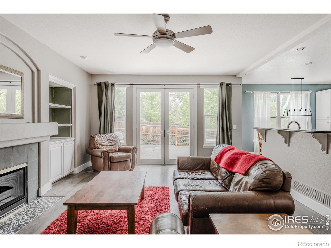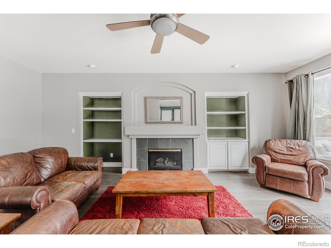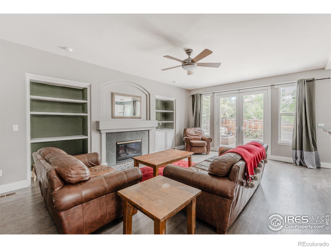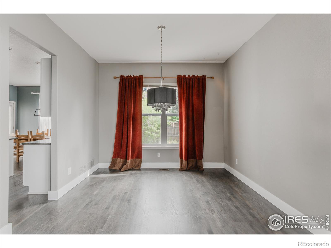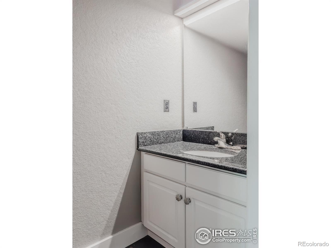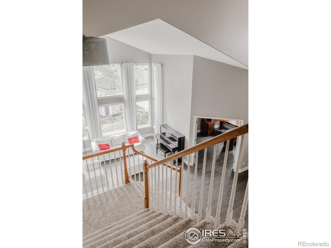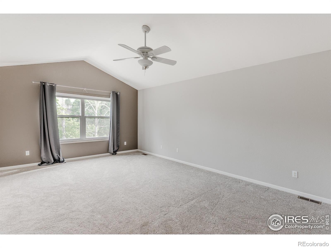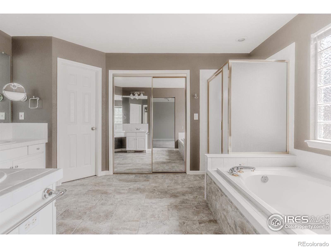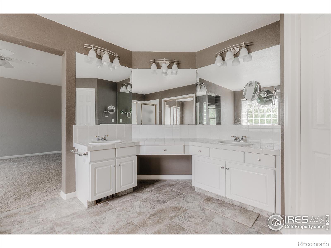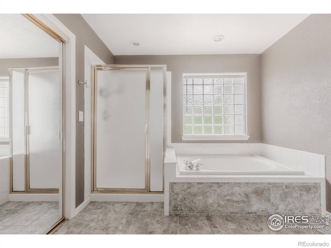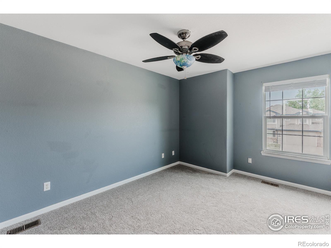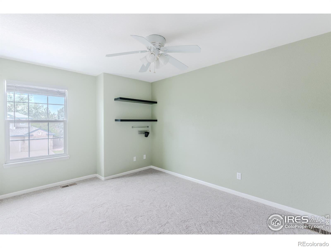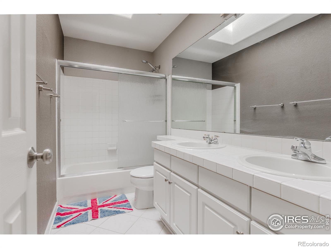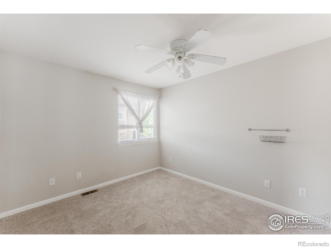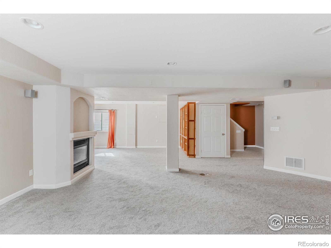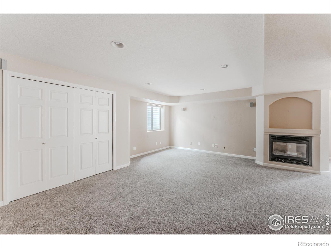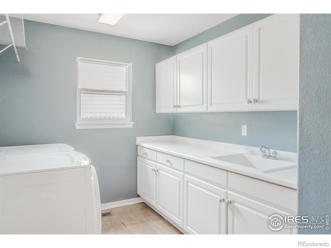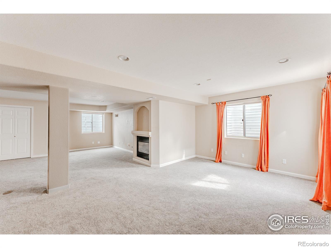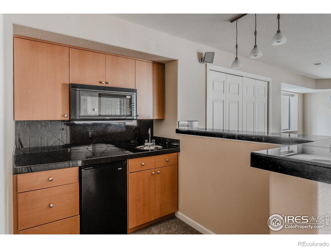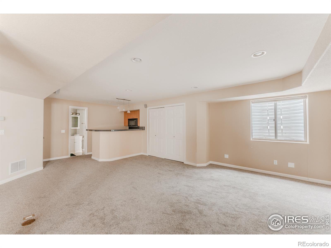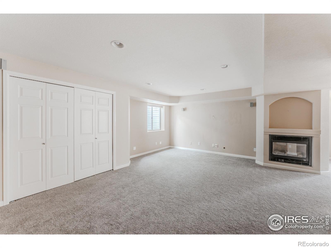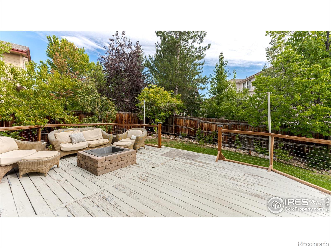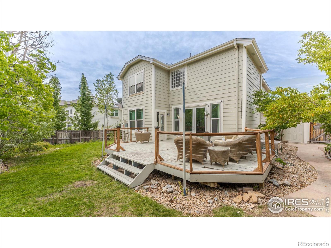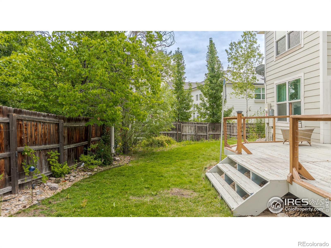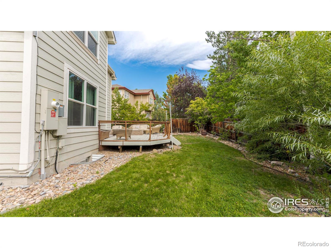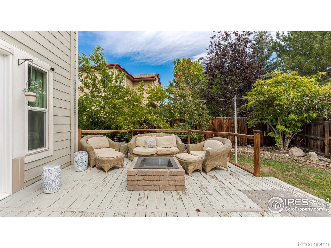Find us on...
Dashboard
- 4 Beds
- 4 Baths
- 3,686 Sqft
- .18 Acres
New Search X
977 Eldorado Drive
A well appointed and thoughtfully designed 4 bed, 4 bath home with study on main floor. New Carpet in basement and upper level. Huge kitchen with slab granite and center island, breakfast nook, open floor plan with formal living and dining room, wood floors on the main floor in family room, kitchen and entry. Spacious daylight laundry room with lots of cabinets for storage. Finished basement with granite wet bar and fireplace. Private backyard with large deck for entertaining. Terrific location in walking distance to Superior Elementary, community pool, park and shops.
Listing Office: Compass - Boulder 
Essential Information
- MLS® #IR1041100
- Price$999,000
- Bedrooms4
- Bathrooms4.00
- Full Baths2
- Half Baths1
- Square Footage3,686
- Acres0.18
- Year Built1996
- TypeResidential
- Sub-TypeSingle Family Residence
- StatusActive
Community Information
- Address977 Eldorado Drive
- SubdivisionRock Creek Ranch Flg 13
- CitySuperior
- CountyBoulder
- StateCO
- Zip Code80027
Amenities
- Parking Spaces3
- # of Garages3
Amenities
Playground, Pool, Tennis Court(s)
Utilities
Electricity Available, Natural Gas Available
Interior
- HeatingForced Air
- CoolingCeiling Fan(s), Central Air
- FireplaceYes
- FireplacesBasement, Family Room, Gas
- StoriesTwo
Interior Features
Eat-in Kitchen, Kitchen Island, Open Floorplan, Vaulted Ceiling(s)
Appliances
Dishwasher, Disposal, Double Oven, Dryer, Microwave, Oven, Refrigerator, Washer
Exterior
- Lot DescriptionSprinklers In Front
- WindowsDouble Pane Windows
- RoofComposition
School Information
- DistrictBoulder Valley RE 2
- ElementarySuperior
- MiddleEldorado K-8
- HighMonarch
Additional Information
- Date ListedAugust 8th, 2025
- ZoningSFR
Listing Details
 Compass - Boulder
Compass - Boulder
 Terms and Conditions: The content relating to real estate for sale in this Web site comes in part from the Internet Data eXchange ("IDX") program of METROLIST, INC., DBA RECOLORADO® Real estate listings held by brokers other than RE/MAX Professionals are marked with the IDX Logo. This information is being provided for the consumers personal, non-commercial use and may not be used for any other purpose. All information subject to change and should be independently verified.
Terms and Conditions: The content relating to real estate for sale in this Web site comes in part from the Internet Data eXchange ("IDX") program of METROLIST, INC., DBA RECOLORADO® Real estate listings held by brokers other than RE/MAX Professionals are marked with the IDX Logo. This information is being provided for the consumers personal, non-commercial use and may not be used for any other purpose. All information subject to change and should be independently verified.
Copyright 2026 METROLIST, INC., DBA RECOLORADO® -- All Rights Reserved 6455 S. Yosemite St., Suite 500 Greenwood Village, CO 80111 USA
Listing information last updated on February 10th, 2026 at 10:33pm MST.

