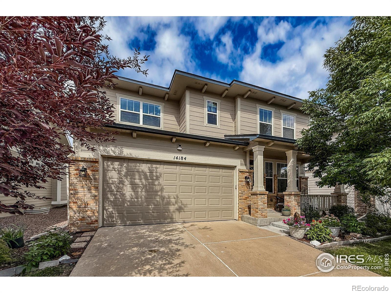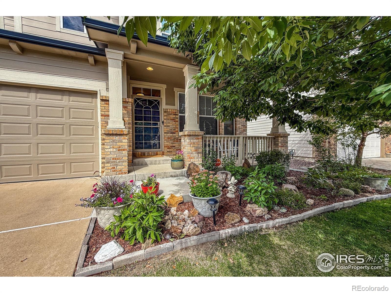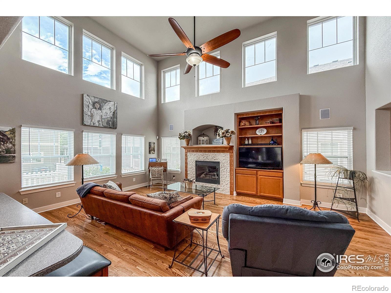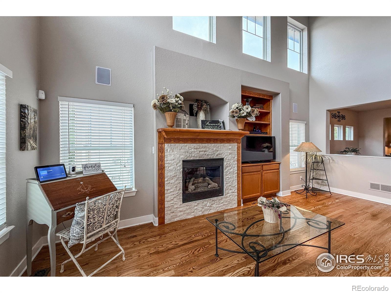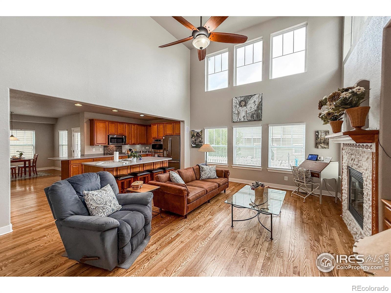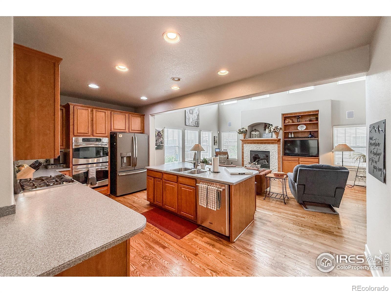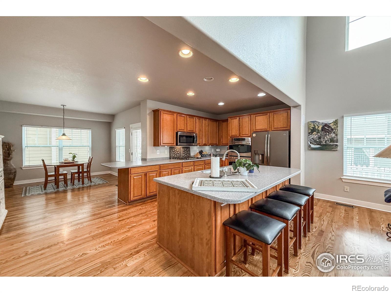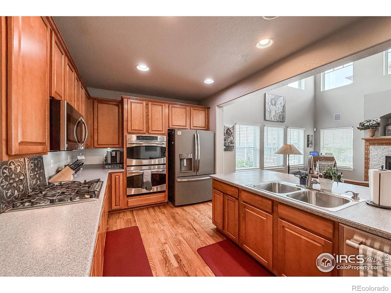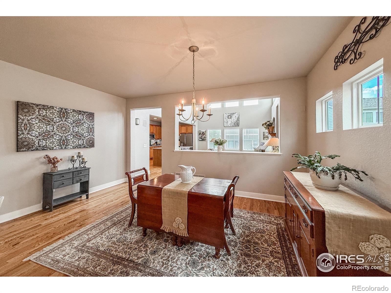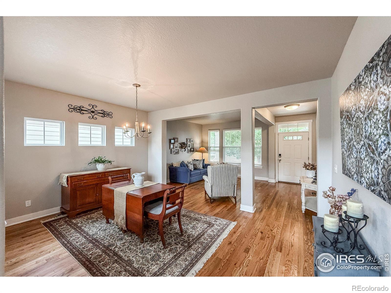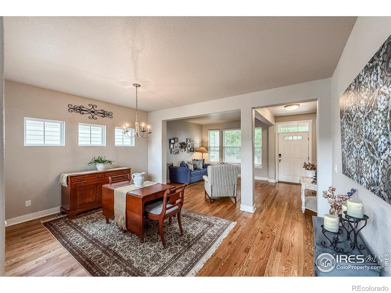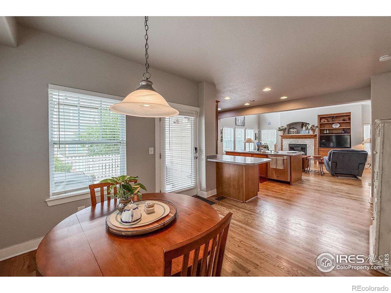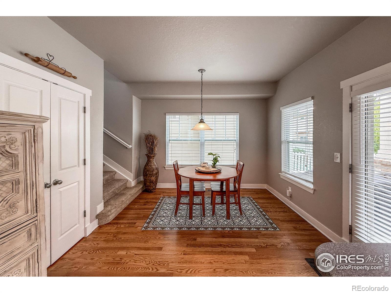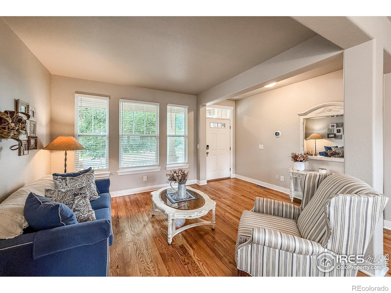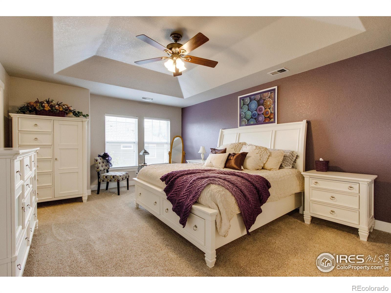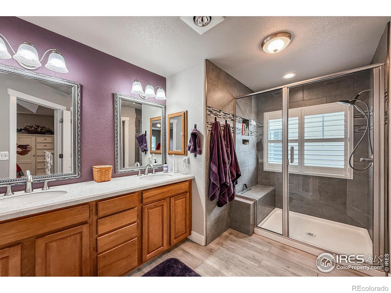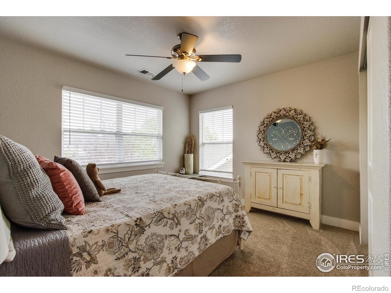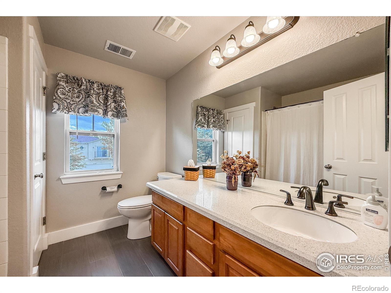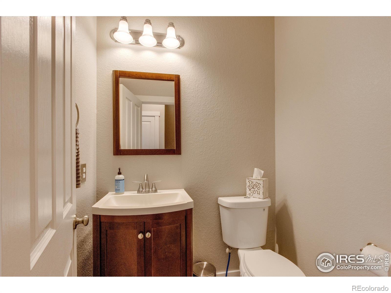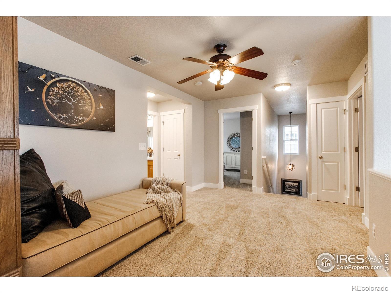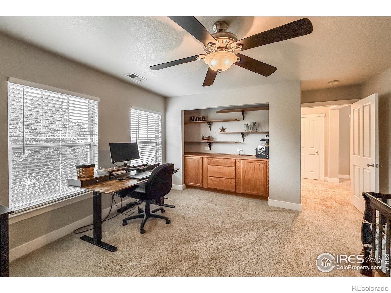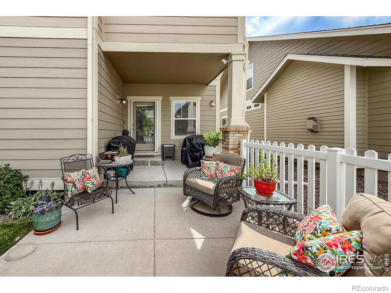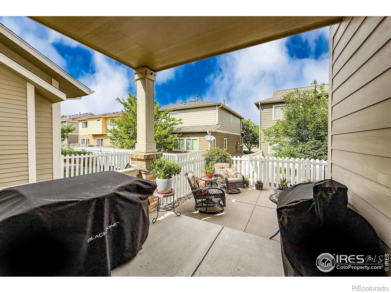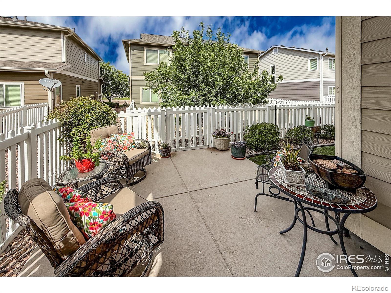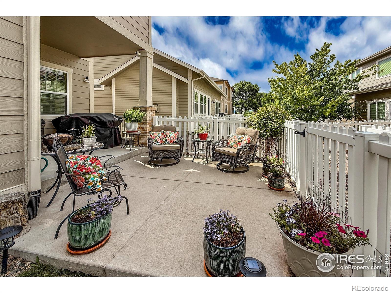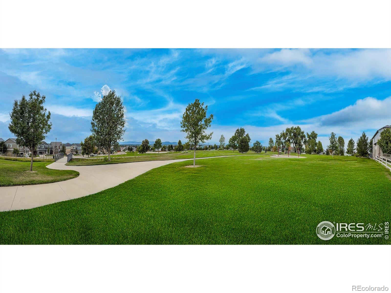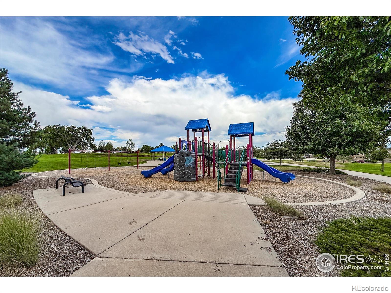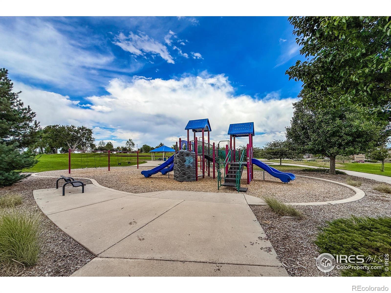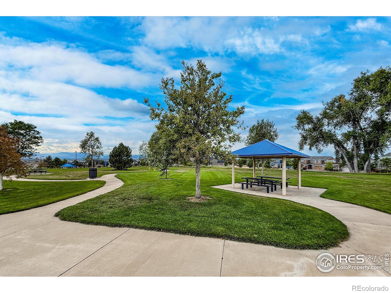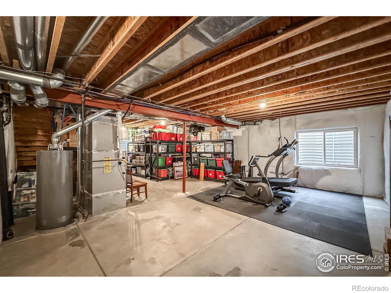Find us on...
Dashboard
- 3 Beds
- 3 Baths
- 2,315 Sqft
- .09 Acres
New Search X
14184 Madison Street
With a spectacular view of the mountains from the front porch, this wonderful home sits atop a high Cul-de-sac overlooking Fallbrook Park. The 18 foot vaulted ceilings and walls of windows fill the home with natural light. Central to the open floor plan is the perfect living room for entertaining, with a craftsman appointed stacked stone fireplace and central sound system. The spacious kitchen features stainless appliances, including a double oven and locking cabinets, which flows seamlessly into either a cozy dining area or the dining room for more formal occasions. Upstairs, the primary suite features a well appointed walk-in closet and updated bathroom. Two additional bedrooms share a full bath with a separate shower and sink, with a central open loft offering the perfect flexible space for a home office, play room, or just relaxing with a good book.The unfinished basement is ready for your design as a second living space, entertainment area, or creative studio The landscaped backyard features the perfect sized patio for summer evenings in Colorado. The playground and picnic amenities of Fallbrook Park are a short stroll away at the end of the Cul-de-sac! This wonderful home in the ideal location of a highly desired neighborhood...don't miss this one!
Listing Office: JWL Associates 
Essential Information
- MLS® #IR1041122
- Price$660,000
- Bedrooms3
- Bathrooms3.00
- Full Baths2
- Half Baths1
- Square Footage2,315
- Acres0.09
- Year Built2007
- TypeResidential
- Sub-TypeSingle Family Residence
- StatusActive
Community Information
- Address14184 Madison Street
- SubdivisionFallbrook
- CityThornton
- CountyAdams
- StateCO
- Zip Code80602
Amenities
- AmenitiesPark
- Parking Spaces2
- # of Garages2
- ViewMountain(s)
Utilities
Electricity Available, Natural Gas Available
Interior
- HeatingForced Air
- CoolingCentral Air
- FireplaceYes
- FireplacesGas, Insert, Living Room
- StoriesTwo
Interior Features
Eat-in Kitchen, Kitchen Island, Open Floorplan, Pantry, Vaulted Ceiling(s), Walk-In Closet(s)
Appliances
Dishwasher, Disposal, Double Oven, Dryer, Microwave, Oven, Refrigerator, Self Cleaning Oven, Washer
Exterior
- WindowsWindow Coverings
- RoofComposition
Lot Description
Cul-De-Sac, Sprinklers In Front
School Information
- DistrictAdams 12 5 Star Schl
- ElementaryPrairie Hills
- MiddleRocky Top
- HighHorizon
Additional Information
- Date ListedAugust 9th, 2025
- ZoningRes
Listing Details
 JWL Associates
JWL Associates
 Terms and Conditions: The content relating to real estate for sale in this Web site comes in part from the Internet Data eXchange ("IDX") program of METROLIST, INC., DBA RECOLORADO® Real estate listings held by brokers other than RE/MAX Professionals are marked with the IDX Logo. This information is being provided for the consumers personal, non-commercial use and may not be used for any other purpose. All information subject to change and should be independently verified.
Terms and Conditions: The content relating to real estate for sale in this Web site comes in part from the Internet Data eXchange ("IDX") program of METROLIST, INC., DBA RECOLORADO® Real estate listings held by brokers other than RE/MAX Professionals are marked with the IDX Logo. This information is being provided for the consumers personal, non-commercial use and may not be used for any other purpose. All information subject to change and should be independently verified.
Copyright 2025 METROLIST, INC., DBA RECOLORADO® -- All Rights Reserved 6455 S. Yosemite St., Suite 500 Greenwood Village, CO 80111 USA
Listing information last updated on August 13th, 2025 at 9:49am MDT.

