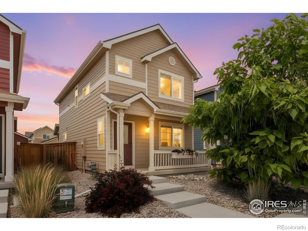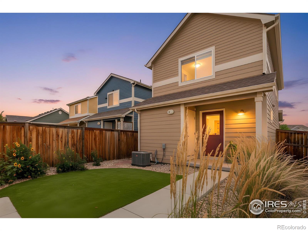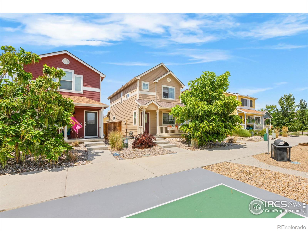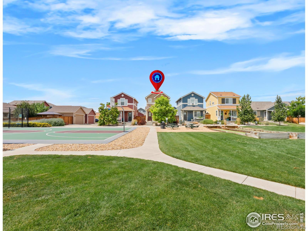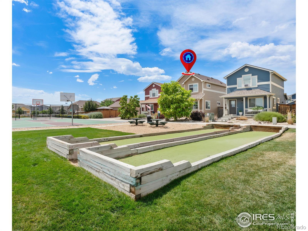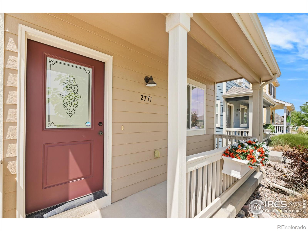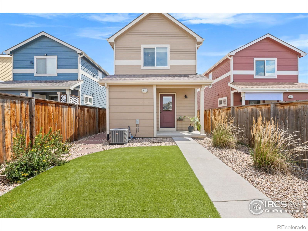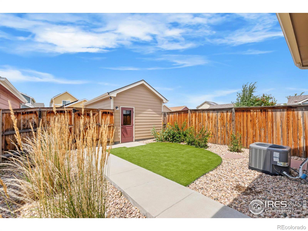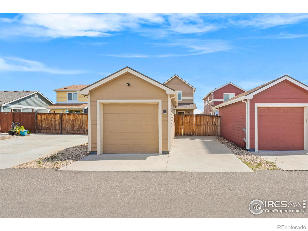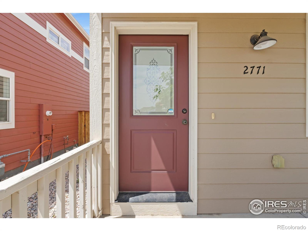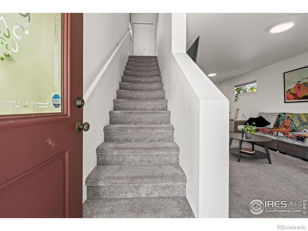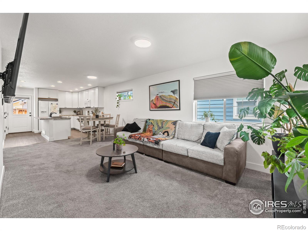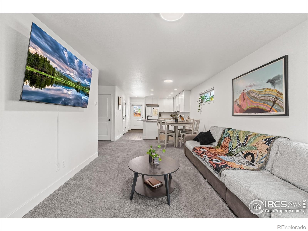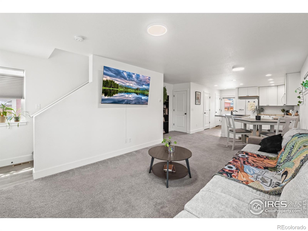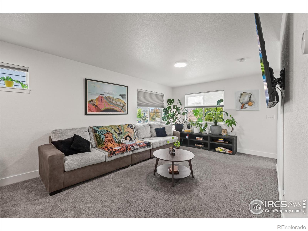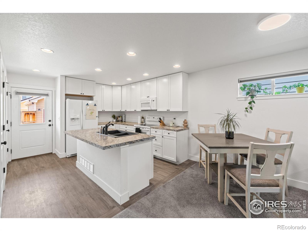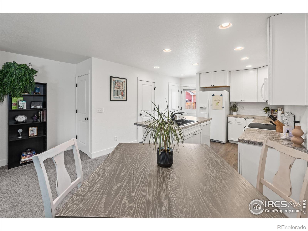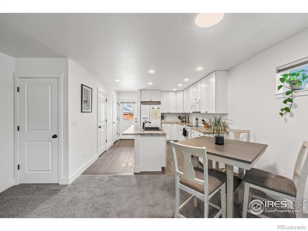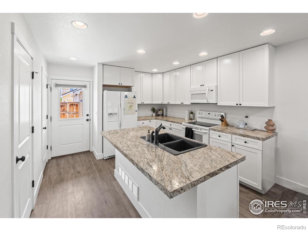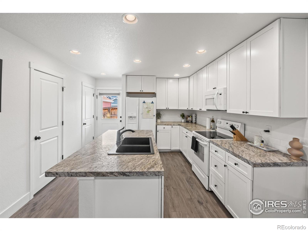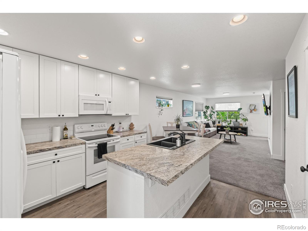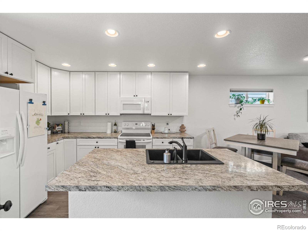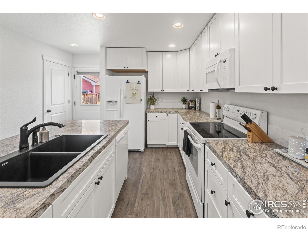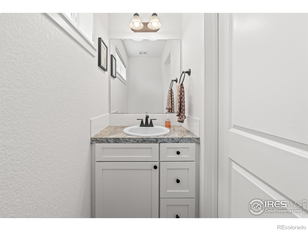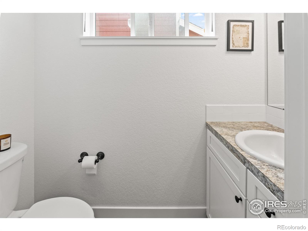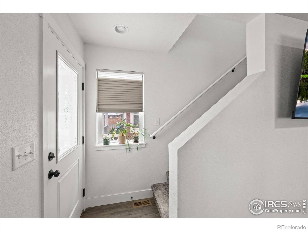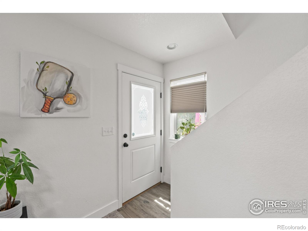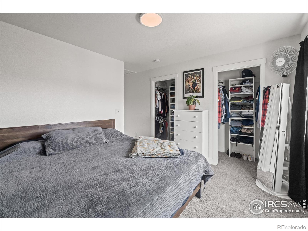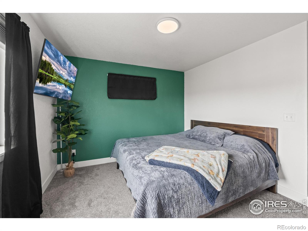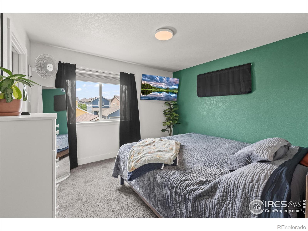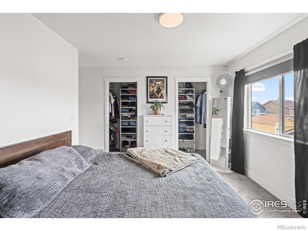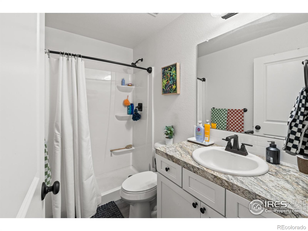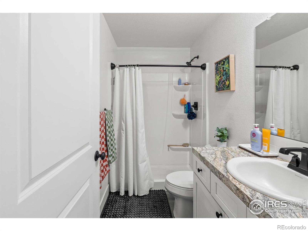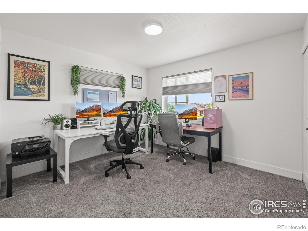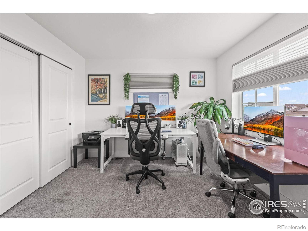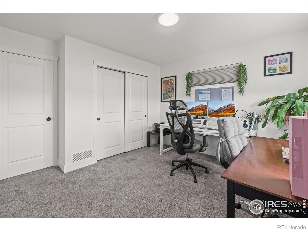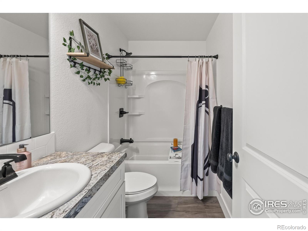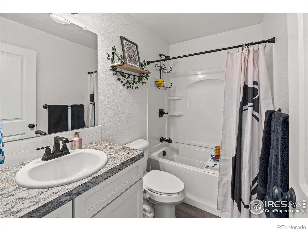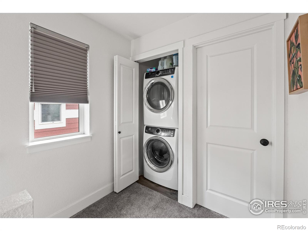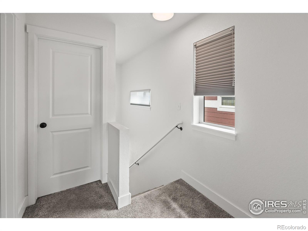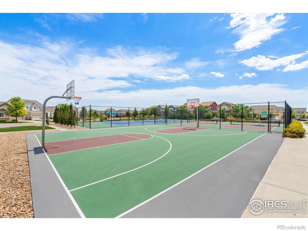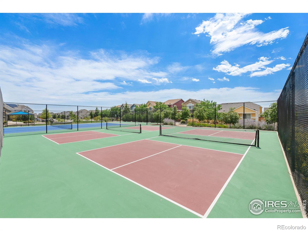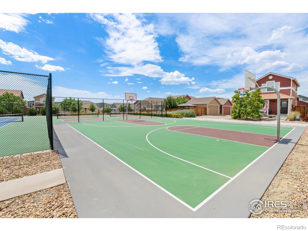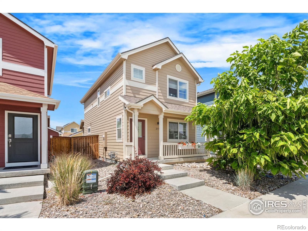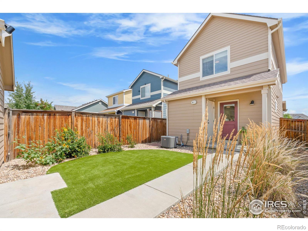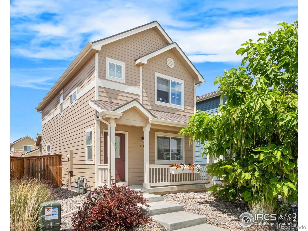Find us on...
Dashboard
- 2 Beds
- 3 Baths
- 1,184 Sqft
- .06 Acres
New Search X
2771 Red Wheat Trail
NO HOA!! Charming 2 Bed / 3 Bath Home in the Coveted Prairie Star Community This beautifully maintained two-story home offers the perfect blend of modern living and everyday functionality. Nestled in the heart of the sought-after Prairie Star neighborhood, this 2-bedroom, 3-bath gem boasts an open and light-filled floor plan designed for comfort and convenience.On the main level, you'll find an inviting living space filled with natural light, a thoughtfully placed bathroom, and an open concept perfect for entertaining. Upstairs, the spacious primary suite serves as a peaceful retreat with its own ensuite bath. A second bedroom and additional full bath provide ample space for guests or family, and the laundry area is conveniently located on the same level.Step outside to a charming, fenced backyard-ideal for relaxing, gardening, or hosting gatherings. A detached 1-car garage plus an additional parking pad ensures plenty of space for vehicles or storage.Enjoy all the benefits of the Prairie Star community, including parks, tennis courts, pickleball courts, walking and biking trails, and a dog park-right outside your front door. Outdoor enthusiasts will love being less than a mile from TPC Colorado Golf Course and just minutes from multiple reservoirs. With easy access to downtown Berthoud, Longmont, and Loveland, this location truly has it all.
Listing Office: Red Door Realty LLC 
Essential Information
- MLS® #IR1041150
- Price$399,000
- Bedrooms2
- Bathrooms3.00
- Full Baths1
- Half Baths1
- Square Footage1,184
- Acres0.06
- Year Built2018
- TypeResidential
- Sub-TypeSingle Family Residence
- StatusActive
Community Information
- Address2771 Red Wheat Trail
- SubdivisionPrairiestar Filing 4
- CityBerthoud
- CountyLarimer
- StateCO
- Zip Code80513
Amenities
- Parking Spaces1
- # of Garages1
- ViewMountain(s)
Amenities
Clubhouse, Park, Playground, Pool, Tennis Court(s), Trail(s)
Utilities
Cable Available, Electricity Available, Internet Access (Wired), Natural Gas Available
Interior
- HeatingForced Air
- CoolingCentral Air
- StoriesTwo
Interior Features
Eat-in Kitchen, Open Floorplan
Appliances
Dishwasher, Dryer, Microwave, Oven, Refrigerator, Washer
Exterior
- Lot DescriptionLevel
- WindowsWindow Coverings
- RoofComposition
School Information
- DistrictThompson R2-J
- ElementaryCarrie Martin
- MiddleOther
- HighThompson Valley
Additional Information
- Date ListedAugust 11th, 2025
- ZoningRes
Listing Details
 Red Door Realty LLC
Red Door Realty LLC
 Terms and Conditions: The content relating to real estate for sale in this Web site comes in part from the Internet Data eXchange ("IDX") program of METROLIST, INC., DBA RECOLORADO® Real estate listings held by brokers other than RE/MAX Professionals are marked with the IDX Logo. This information is being provided for the consumers personal, non-commercial use and may not be used for any other purpose. All information subject to change and should be independently verified.
Terms and Conditions: The content relating to real estate for sale in this Web site comes in part from the Internet Data eXchange ("IDX") program of METROLIST, INC., DBA RECOLORADO® Real estate listings held by brokers other than RE/MAX Professionals are marked with the IDX Logo. This information is being provided for the consumers personal, non-commercial use and may not be used for any other purpose. All information subject to change and should be independently verified.
Copyright 2025 METROLIST, INC., DBA RECOLORADO® -- All Rights Reserved 6455 S. Yosemite St., Suite 500 Greenwood Village, CO 80111 USA
Listing information last updated on December 20th, 2025 at 8:18am MST.

