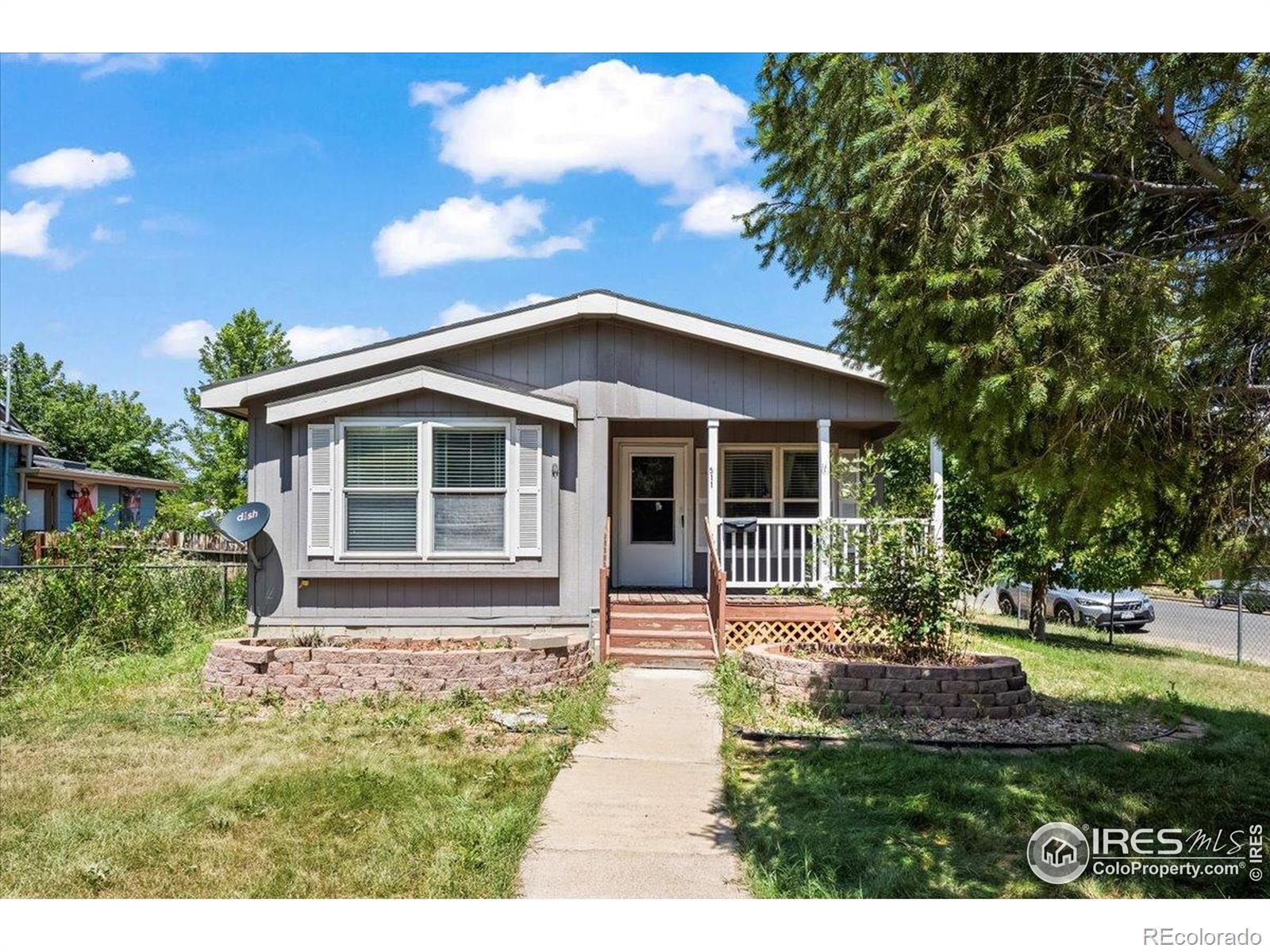Find us on...
Dashboard
- 3 Beds
- 3 Baths
- 1,445 Sqft
- .17 Acres
New Search X
511 E Emma Street S
Home is perfect for a handy person to make their own. Or a fix & flip or fix & hold. Could be the fixer upper you have been looking for in Old Town Lafayette. Spacious and functional ranch floor plan. This ranch home features primary bedroom with 3/4 bath, 2 additional bedrooms, living room, dining room, eat in kitchen with island, main floor laundry. Finished basement with room to entertain, wood burning stove, (3rd bedroom and 3/4 bath) and large storage space. Pool table and Hot tub are included. Home has lots of potential and a large corner lot with sprinkler system and well. Open floor plan ready for renovation. Newer appliances, RV parking, no HOA. This home needs work and may not go FHA. Property has fenced front and back yard with alley access. Large shed and driveway parking. This fixer-upper beckons the right buyer to envision all the possibilities. Ideal location in Old Town, just blocks away from restaurants, coffee shops and breweries! Quiet Neighborhood with short distance to open space, bus, City Park and Waterpark. Easy access to Boulder, Denver, Louisville, Longmont and I-25. Home will be sold AS IS, WHERE IS.
Listing Office: RE/MAX Elevate 
Essential Information
- MLS® #IR1041182
- Price$679,000
- Bedrooms3
- Bathrooms3.00
- Full Baths1
- Square Footage1,445
- Acres0.17
- Year Built2004
- TypeResidential
- Sub-TypeSingle Family Residence
- StatusActive
Community Information
- Address511 E Emma Street S
- SubdivisionIndustrial City
- CityLafayette
- CountyBoulder
- StateCO
- Zip Code80026
Amenities
Utilities
Cable Available, Electricity Available, Internet Access (Wired)
Interior
- HeatingForced Air
- CoolingCeiling Fan(s), Central Air
- FireplaceYes
- FireplacesFamily Room, Free Standing
- StoriesOne
Interior Features
Eat-in Kitchen, Kitchen Island, Walk-In Closet(s)
Appliances
Dishwasher, Disposal, Dryer, Microwave, Oven, Refrigerator, Self Cleaning Oven, Washer
Exterior
- Exterior FeaturesSpa/Hot Tub
- Lot DescriptionSprinklers In Front
- RoofComposition
Windows
Double Pane Windows, Window Coverings
School Information
- DistrictBoulder Valley RE 2
- ElementarySanchez
- MiddleAngevine
- HighCentaurus
Additional Information
- Date ListedAugust 11th, 2025
- ZoningRES
Listing Details
 RE/MAX Elevate
RE/MAX Elevate
 Terms and Conditions: The content relating to real estate for sale in this Web site comes in part from the Internet Data eXchange ("IDX") program of METROLIST, INC., DBA RECOLORADO® Real estate listings held by brokers other than RE/MAX Professionals are marked with the IDX Logo. This information is being provided for the consumers personal, non-commercial use and may not be used for any other purpose. All information subject to change and should be independently verified.
Terms and Conditions: The content relating to real estate for sale in this Web site comes in part from the Internet Data eXchange ("IDX") program of METROLIST, INC., DBA RECOLORADO® Real estate listings held by brokers other than RE/MAX Professionals are marked with the IDX Logo. This information is being provided for the consumers personal, non-commercial use and may not be used for any other purpose. All information subject to change and should be independently verified.
Copyright 2025 METROLIST, INC., DBA RECOLORADO® -- All Rights Reserved 6455 S. Yosemite St., Suite 500 Greenwood Village, CO 80111 USA
Listing information last updated on August 12th, 2025 at 2:34am MDT.






















