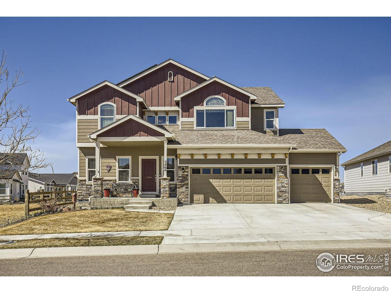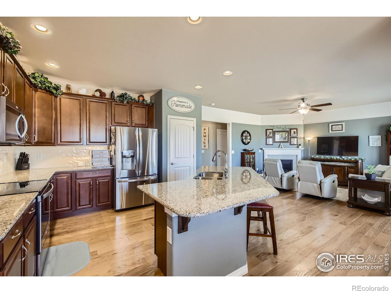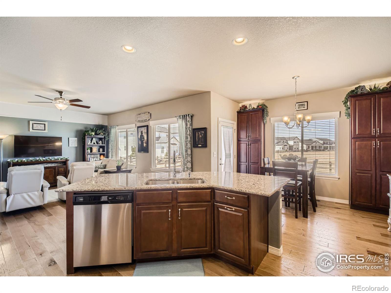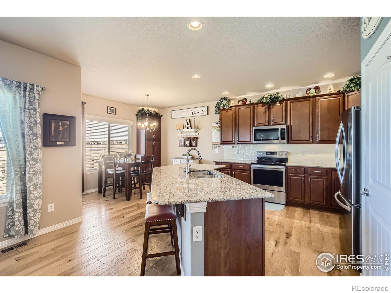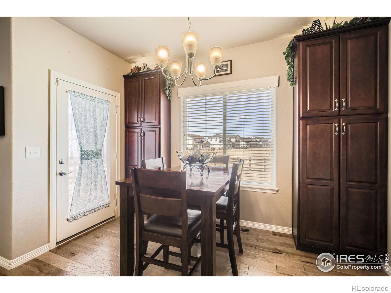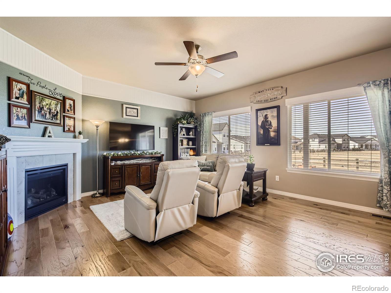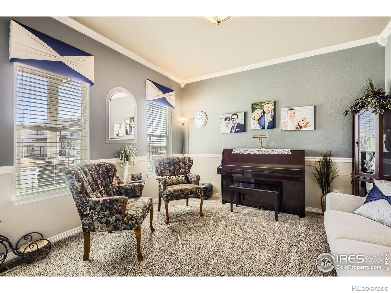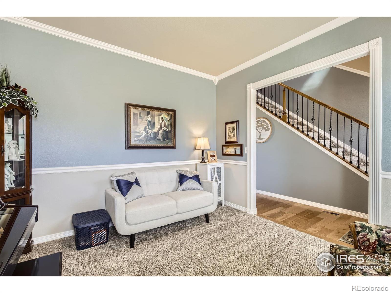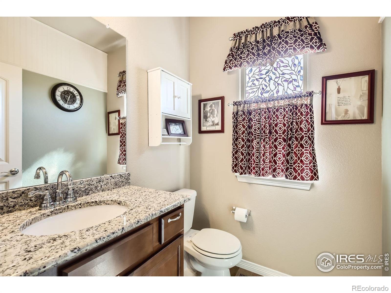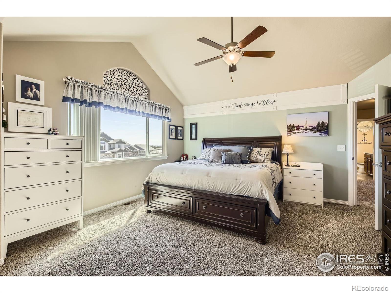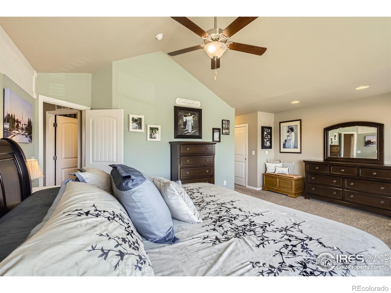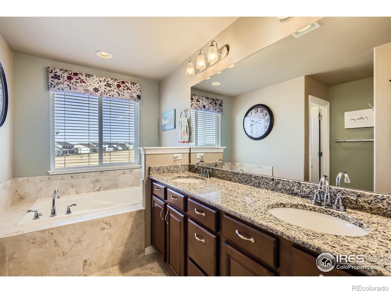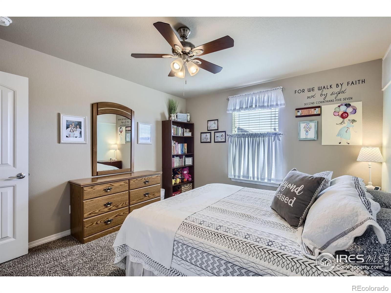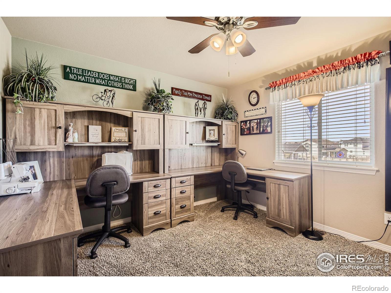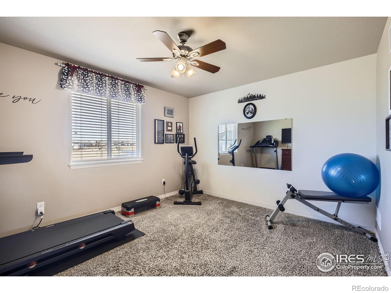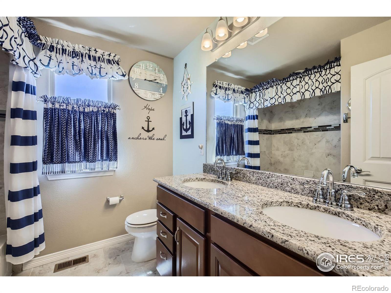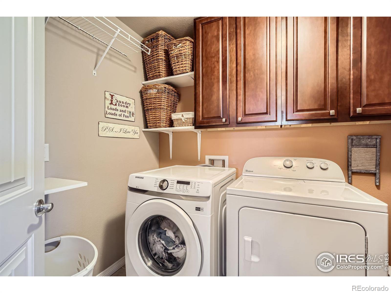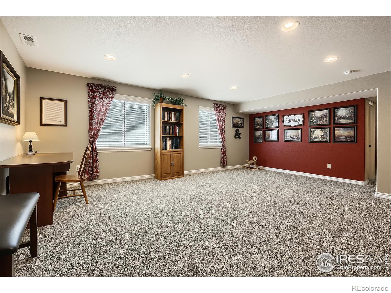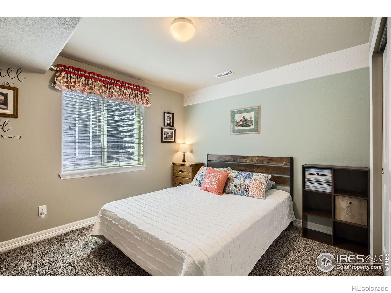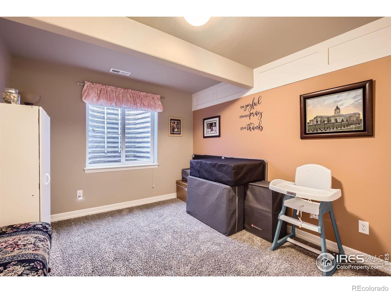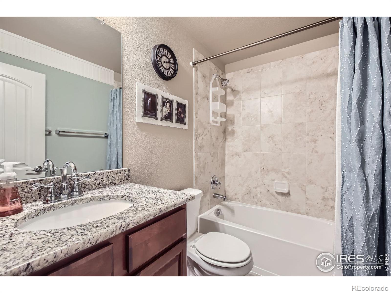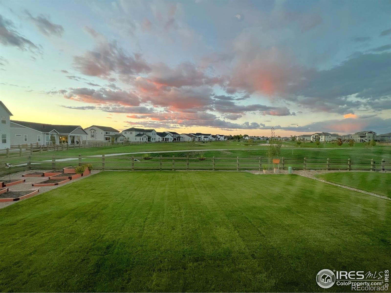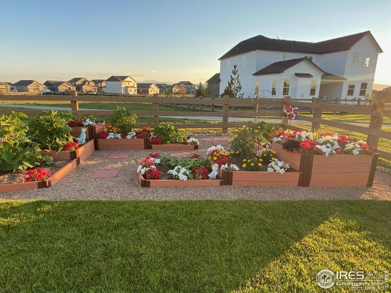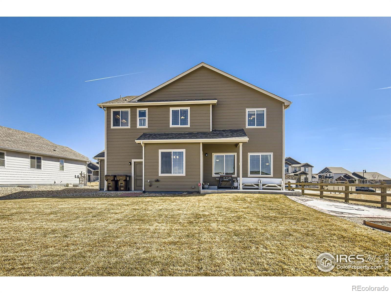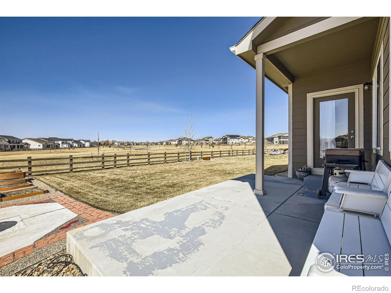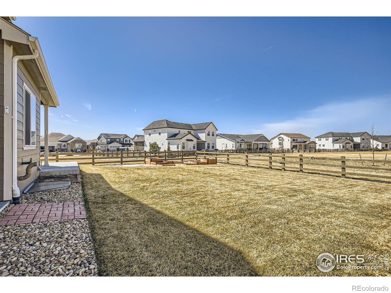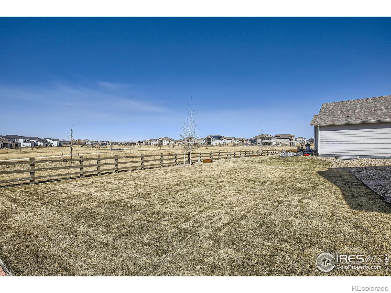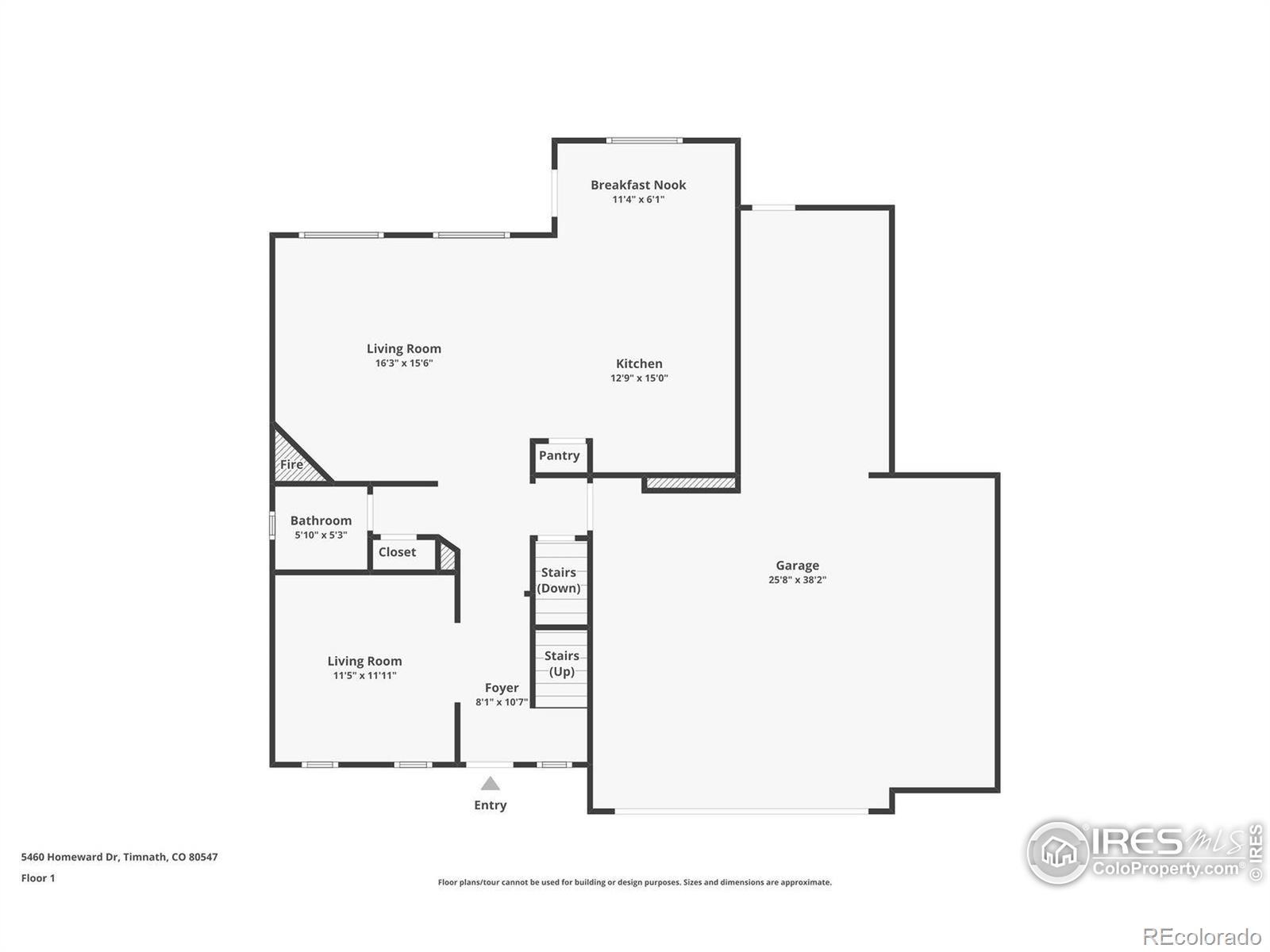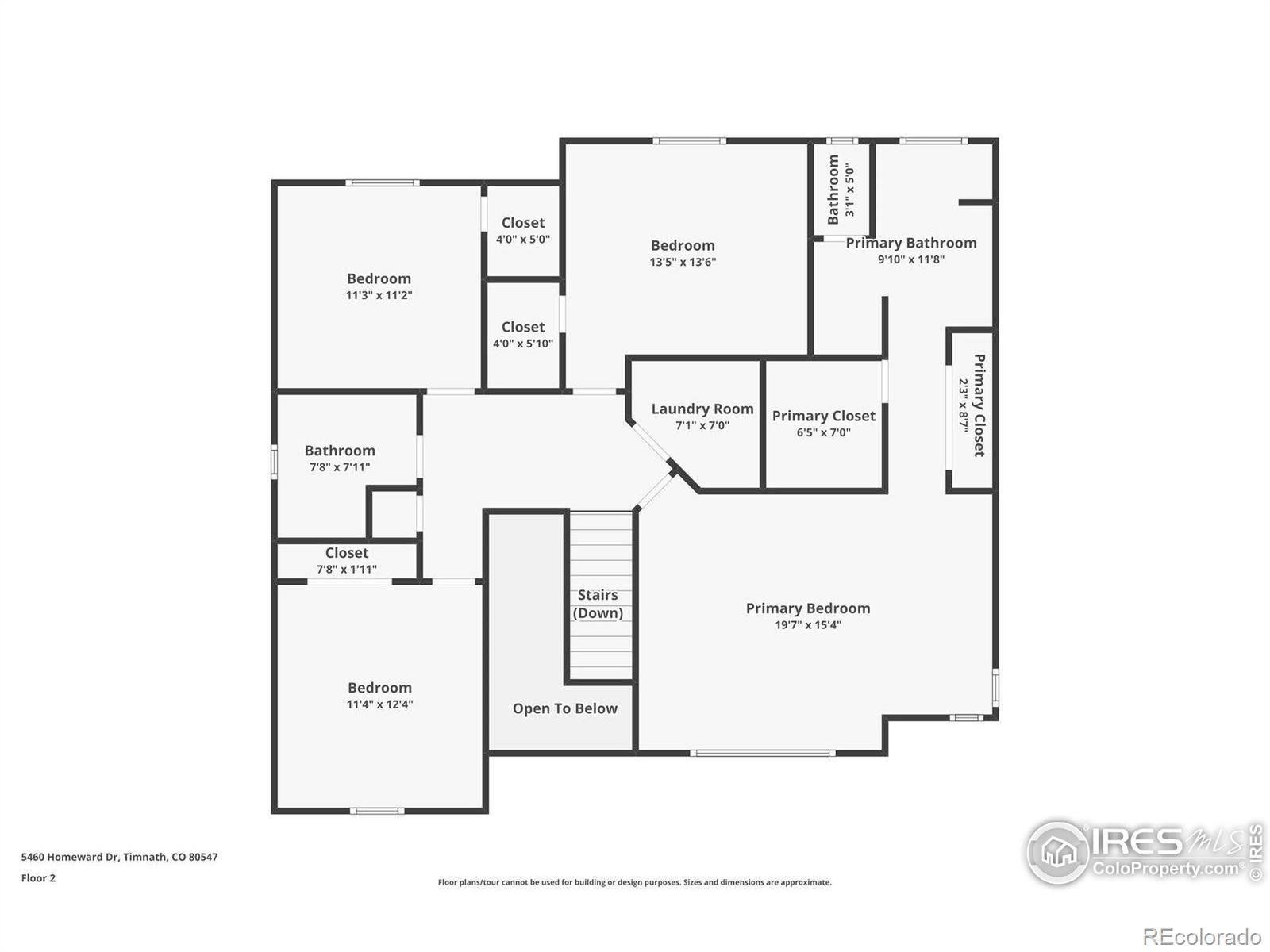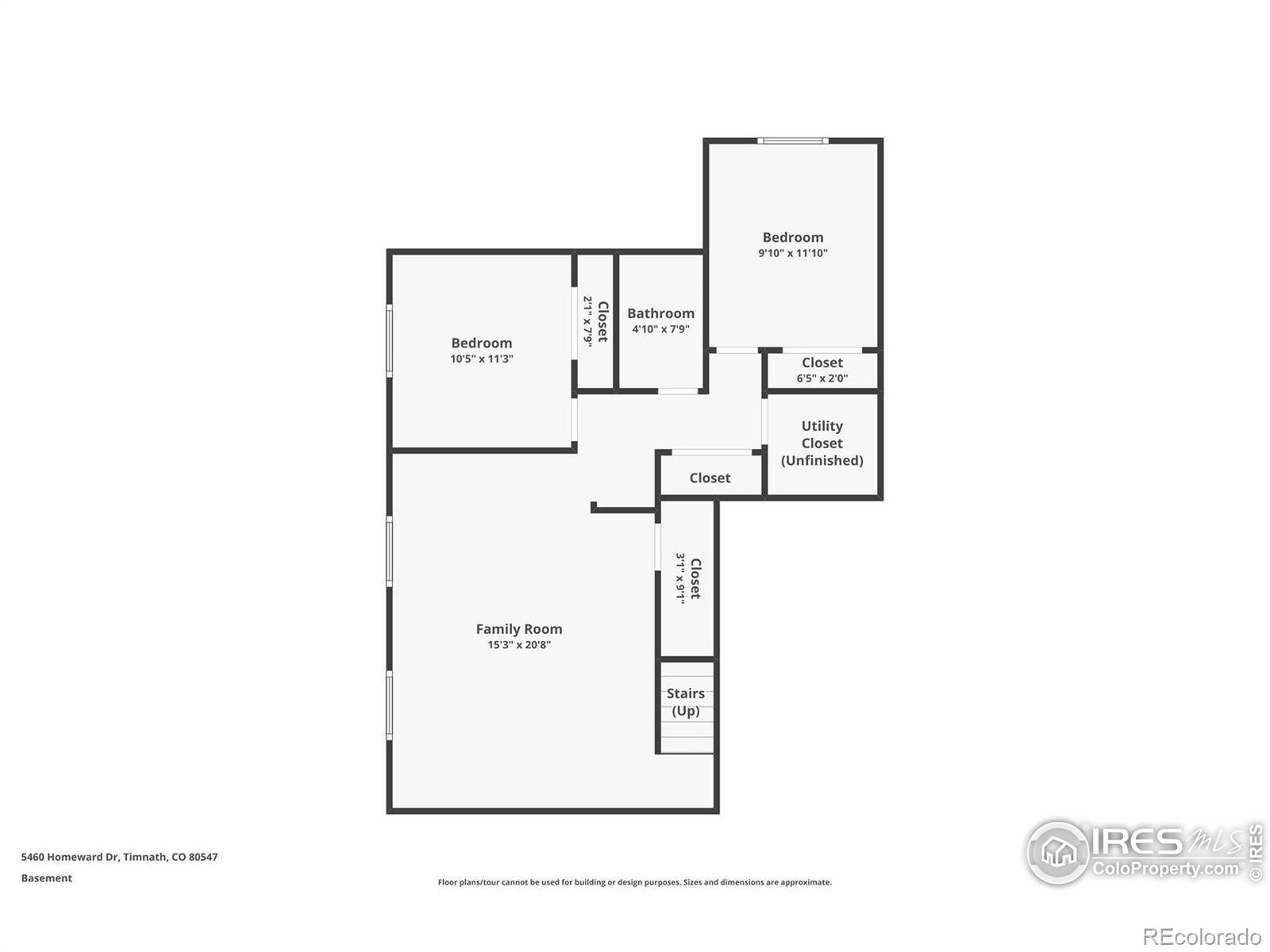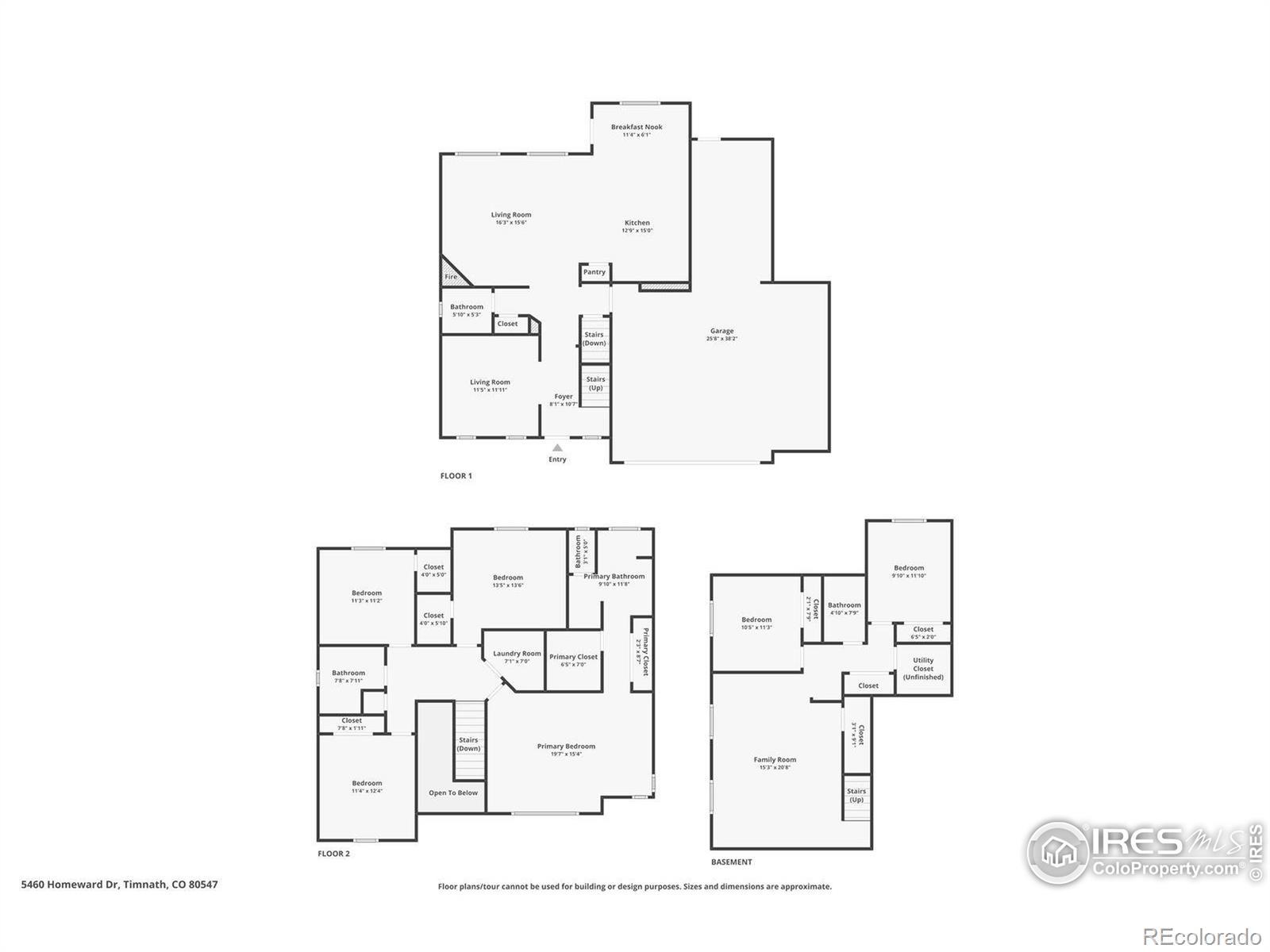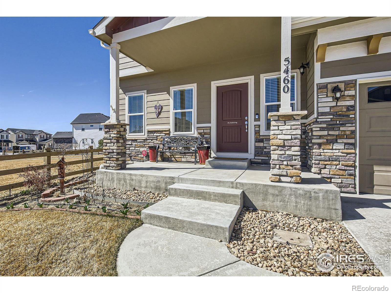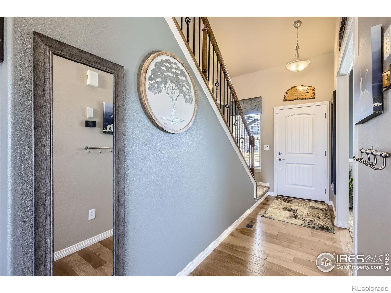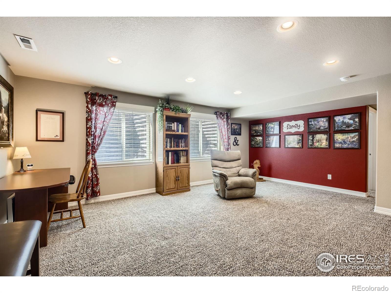Find us on...
Dashboard
- 6 Beds
- 4 Baths
- 3,060 Sqft
- .18 Acres
New Search X
5460 Homeward Drive
Don't miss this immaculate two-story home, perfectly positioned on a corner lot backing to nearly 11 acres of neighborhood open space. With direct access to scenic trails, a tranquil pond, and a nearby park, it's a dream setting for nature lovers and active lifestyles alike. This spacious home features 6 bedrooms plus a main floor office/study, including a luxurious primary suite with dual closets and 5-piece bath. A rare 4-car garage ensures ample room for vehicles, toys, and storage. An inviting open-concept living area centers around a cozy gas fireplace, while the finished basement adds versatile space for entertaining, hobbies, or a media room. Outdoors, enjoy the extended back patio for summer barbecues and gatherings, along with raised garden beds ready for your green thumb. Additional highlights include central air conditioning and fully owned solar panels for energy efficiency and long-term savings. Lovingly maintained and move-in ready, this home blends comfort, style, and a peaceful location with modern convenience!
Listing Office: RE/MAX Alliance-Loveland 
Essential Information
- MLS® #IR1041301
- Price$669,900
- Bedrooms6
- Bathrooms4.00
- Full Baths3
- Half Baths1
- Square Footage3,060
- Acres0.18
- Year Built2019
- TypeResidential
- Sub-TypeSingle Family Residence
- StyleContemporary
- StatusPending
Community Information
- Address5460 Homeward Drive
- SubdivisionSerratoga Falls 2nd Filing
- CityTimnath
- CountyLarimer
- StateCO
- Zip Code80547
Amenities
- AmenitiesPark
- Parking Spaces4
- ParkingOversized
- # of Garages4
Utilities
Electricity Available, Natural Gas Available
Interior
- HeatingForced Air
- CoolingCeiling Fan(s), Central Air
- FireplaceYes
- FireplacesGas
- StoriesTwo
Interior Features
Eat-in Kitchen, Five Piece Bath, Open Floorplan, Pantry, Walk-In Closet(s)
Appliances
Dishwasher, Microwave, Oven, Refrigerator
Exterior
- RoofComposition
Lot Description
Corner Lot, Sprinklers In Front
School Information
- DistrictPoudre R-1
- ElementaryTimnath
- MiddleOther
- HighOther
Additional Information
- Date ListedAugust 13th, 2025
- ZoningRES
Listing Details
 RE/MAX Alliance-Loveland
RE/MAX Alliance-Loveland
 Terms and Conditions: The content relating to real estate for sale in this Web site comes in part from the Internet Data eXchange ("IDX") program of METROLIST, INC., DBA RECOLORADO® Real estate listings held by brokers other than RE/MAX Professionals are marked with the IDX Logo. This information is being provided for the consumers personal, non-commercial use and may not be used for any other purpose. All information subject to change and should be independently verified.
Terms and Conditions: The content relating to real estate for sale in this Web site comes in part from the Internet Data eXchange ("IDX") program of METROLIST, INC., DBA RECOLORADO® Real estate listings held by brokers other than RE/MAX Professionals are marked with the IDX Logo. This information is being provided for the consumers personal, non-commercial use and may not be used for any other purpose. All information subject to change and should be independently verified.
Copyright 2025 METROLIST, INC., DBA RECOLORADO® -- All Rights Reserved 6455 S. Yosemite St., Suite 500 Greenwood Village, CO 80111 USA
Listing information last updated on December 28th, 2025 at 7:03am MST.

