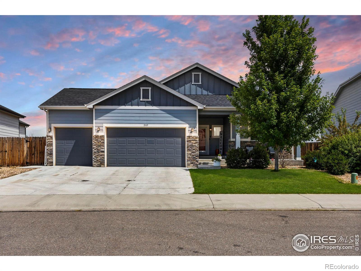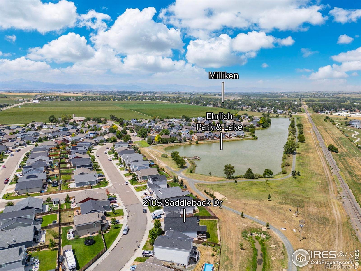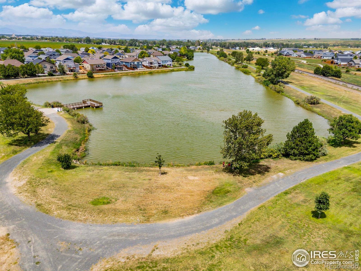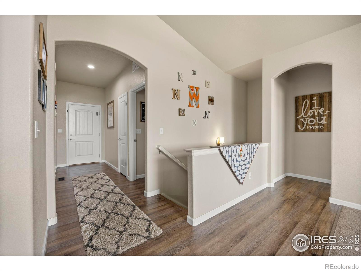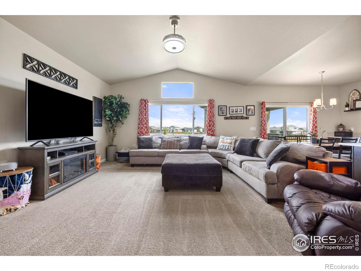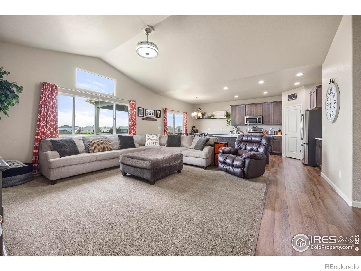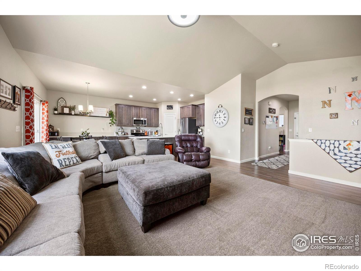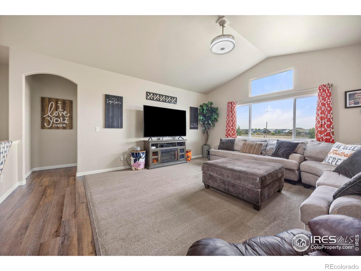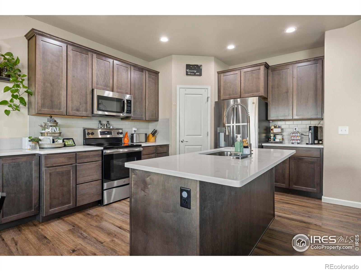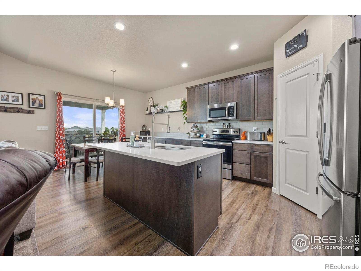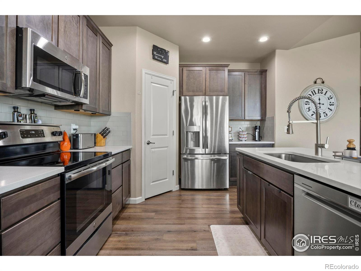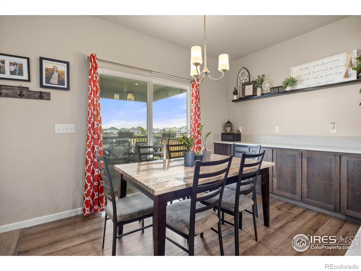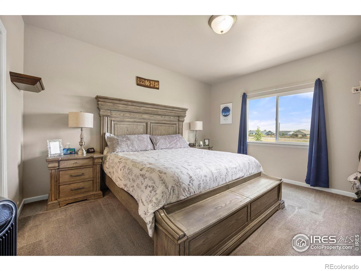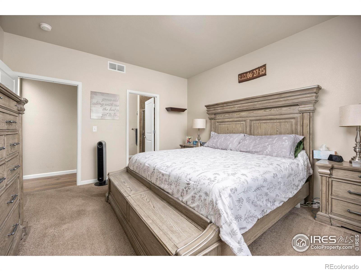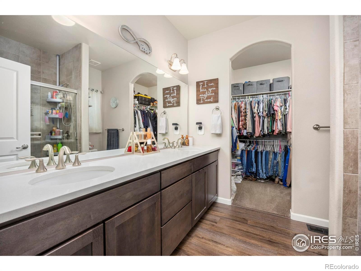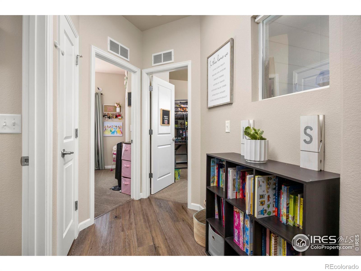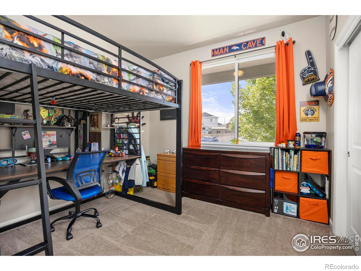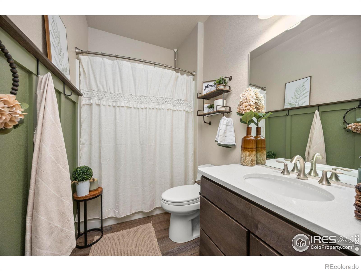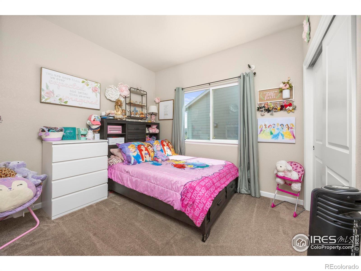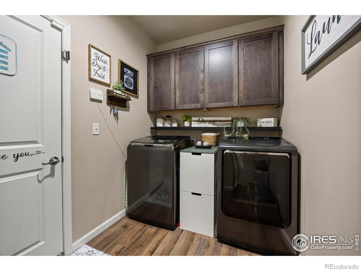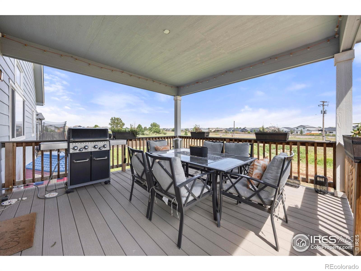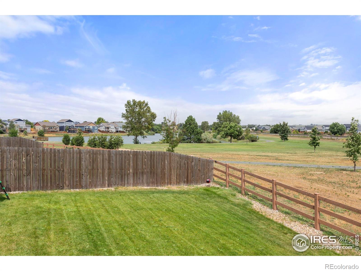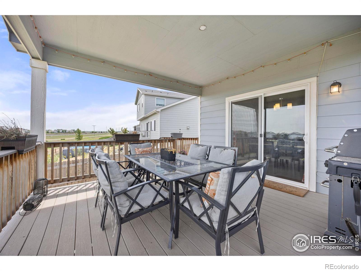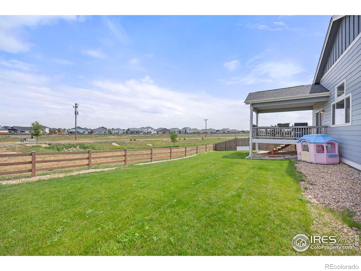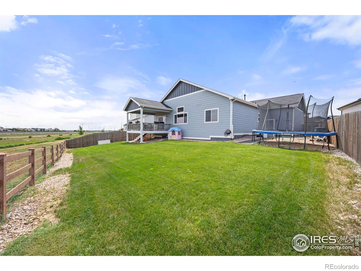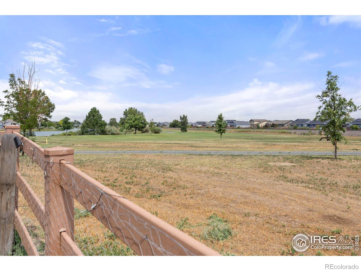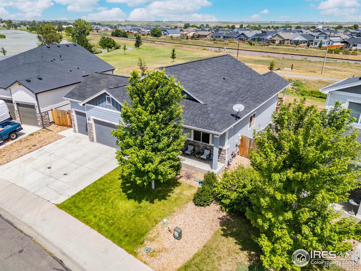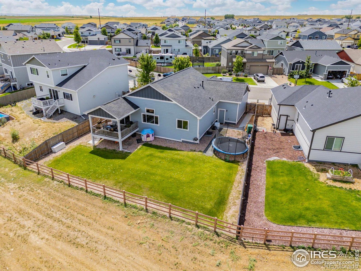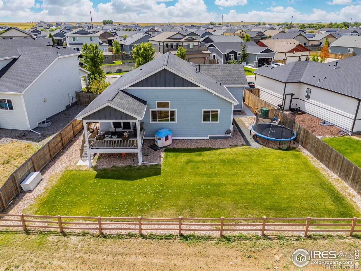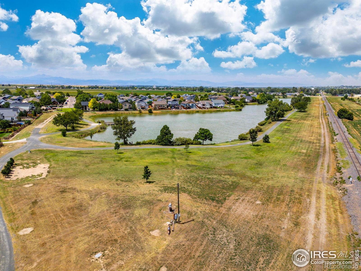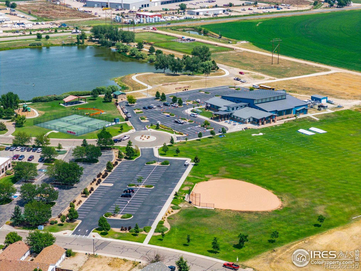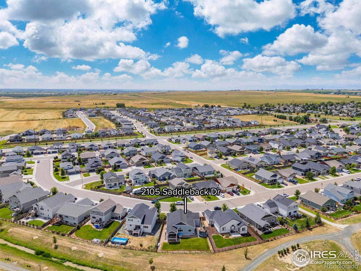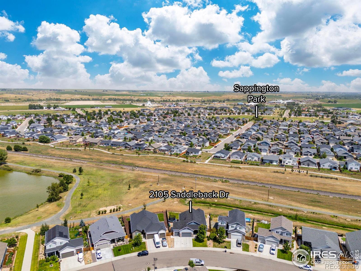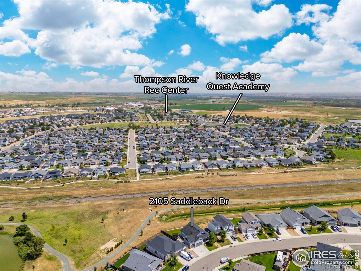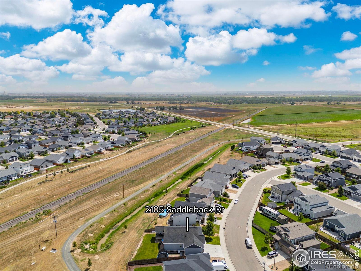Find us on...
Dashboard
- 3 Beds
- 2 Baths
- 1,495 Sqft
- .18 Acres
New Search X
2105 Saddleback Drive
Come see this house again, with a Hot New Price! Buyer's loss is your gain! Sellers say, Get it SOLD! Gorgeous 3bed, 2 bath, spacious home with custom touches throughout, including an extra foot in the third bay of the garage, providing ample storage and parking space. All of the bells and whistles are present: beautiful espresso cabinets that add a rich, warm tone to the kitchen, durable and stylish laminate flooring, and elegant quartz countertops that offer both beauty and functionality. Primary bedroom with step-in shower and walk in closet. The inviting deck overlooks a meticulously well-manicured backyard, perfect for outdoor entertaining or relaxing, with the added privacy of no backyard neighbors. This home is conveniently located close to excellent schools, a community recreation center, and scenic walking paths, making it ideal for active lifestyles. The daylight basement is a fantastic feature, ready for your personal design and customization to create additional living space, a home gym, or an entertainment area. This exceptional home blends style, comfort, and functionality in a prime location. Discover the best of Milliken here! Eagle photo was taken from back deck
Listing Office: Group Centerra 
Essential Information
- MLS® #IR1041350
- Price$469,900
- Bedrooms3
- Bathrooms2.00
- Full Baths2
- Square Footage1,495
- Acres0.18
- Year Built2018
- TypeResidential
- Sub-TypeSingle Family Residence
- StatusPending
Community Information
- Address2105 Saddleback Drive
- SubdivisionColony Pointe
- CityMilliken
- CountyWeld
- StateCO
- Zip Code80543
Amenities
- Parking Spaces3
- # of Garages3
- ViewMountain(s), Water
Amenities
Park, Playground, Pool, Tennis Court(s), Trail(s)
Utilities
Electricity Available, Internet Access (Wired), Natural Gas Available
Interior
- HeatingForced Air
- CoolingCentral Air
- StoriesOne
Interior Features
Eat-in Kitchen, Five Piece Bath, Kitchen Island, Open Floorplan, Pantry, Vaulted Ceiling(s), Walk-In Closet(s)
Appliances
Dishwasher, Disposal, Microwave, Oven, Refrigerator
Exterior
- Lot DescriptionLevel, Sprinklers In Front
- RoofComposition
Windows
Double Pane Windows, Window Coverings
School Information
- DistrictJohnstown-Milliken RE-5J
- ElementaryMilliken
- MiddleMilliken
- HighRoosevelt
Additional Information
- Date ListedAugust 13th, 2025
- ZoningRes
Listing Details
 Group Centerra
Group Centerra
 Terms and Conditions: The content relating to real estate for sale in this Web site comes in part from the Internet Data eXchange ("IDX") program of METROLIST, INC., DBA RECOLORADO® Real estate listings held by brokers other than RE/MAX Professionals are marked with the IDX Logo. This information is being provided for the consumers personal, non-commercial use and may not be used for any other purpose. All information subject to change and should be independently verified.
Terms and Conditions: The content relating to real estate for sale in this Web site comes in part from the Internet Data eXchange ("IDX") program of METROLIST, INC., DBA RECOLORADO® Real estate listings held by brokers other than RE/MAX Professionals are marked with the IDX Logo. This information is being provided for the consumers personal, non-commercial use and may not be used for any other purpose. All information subject to change and should be independently verified.
Copyright 2025 METROLIST, INC., DBA RECOLORADO® -- All Rights Reserved 6455 S. Yosemite St., Suite 500 Greenwood Village, CO 80111 USA
Listing information last updated on December 20th, 2025 at 10:33am MST.

