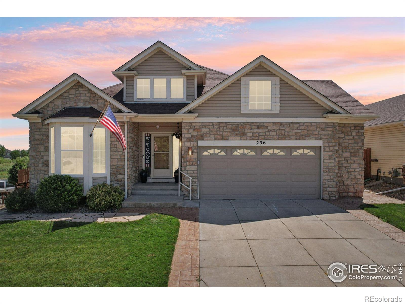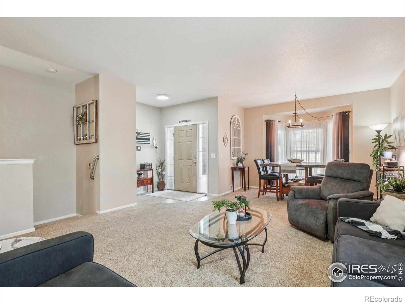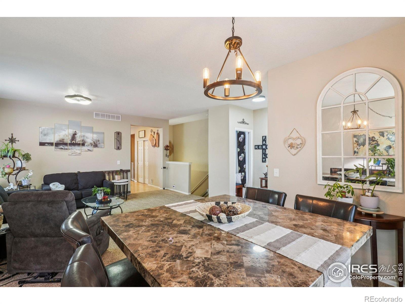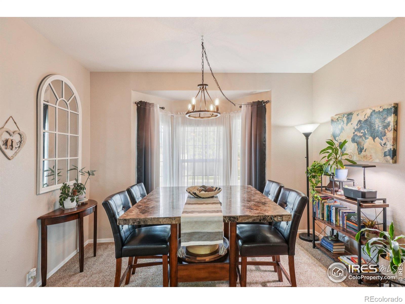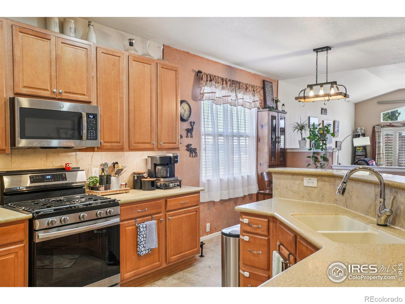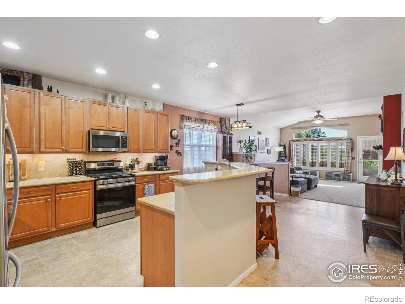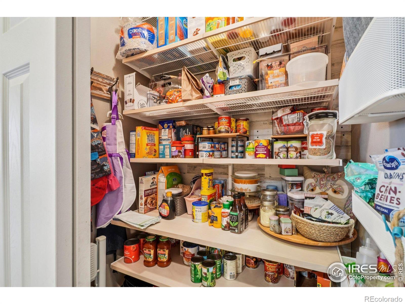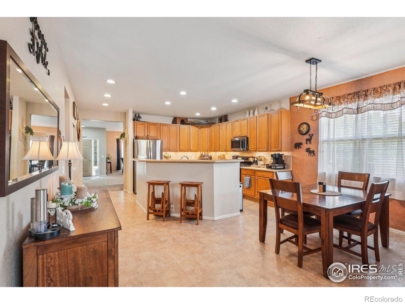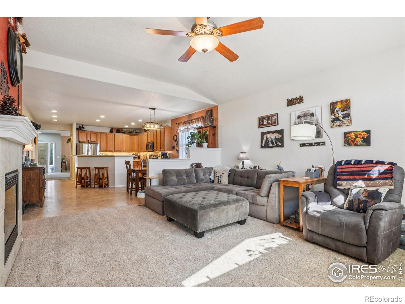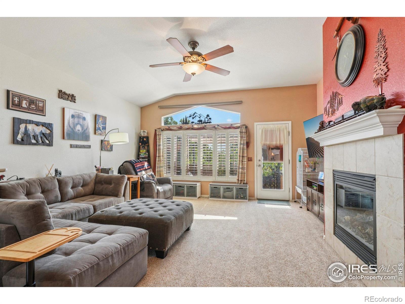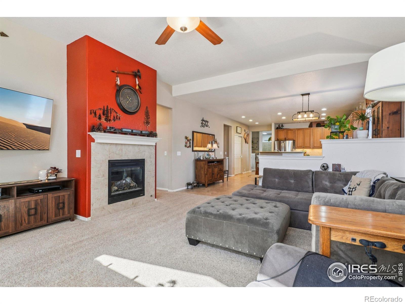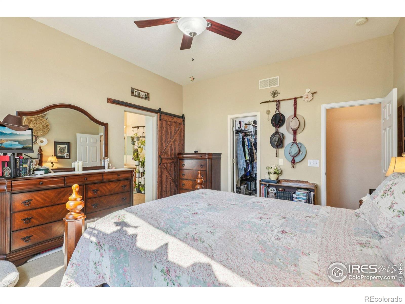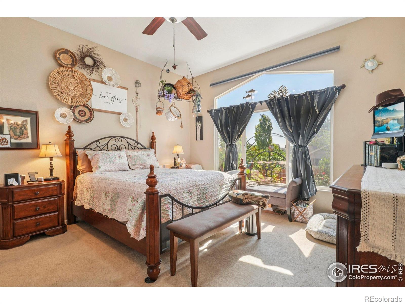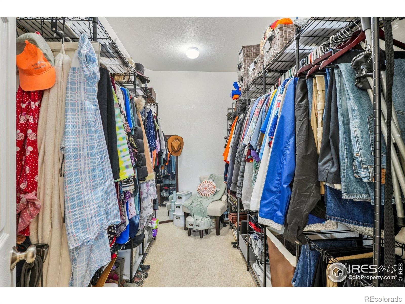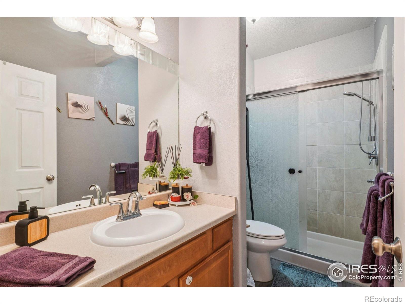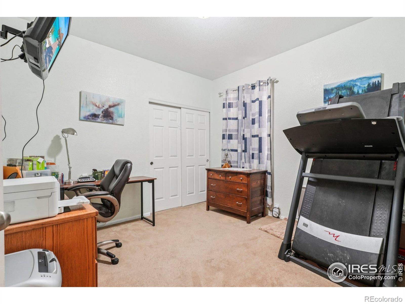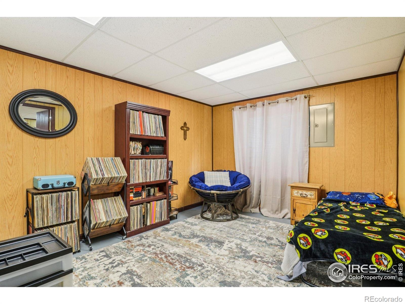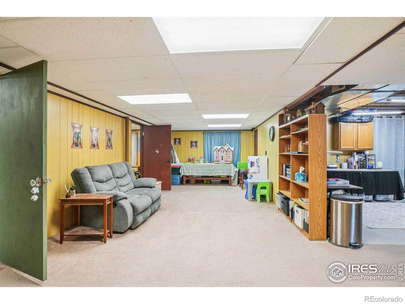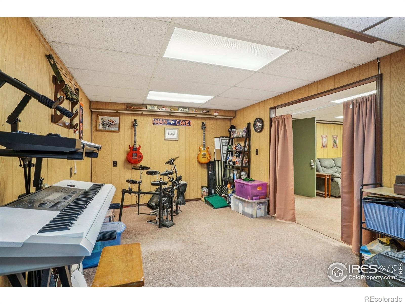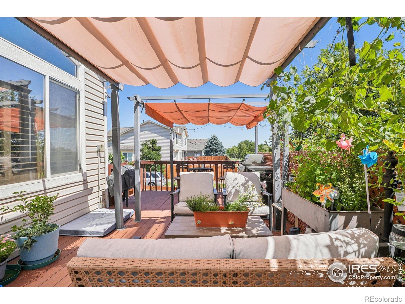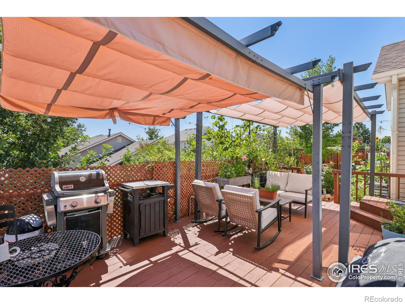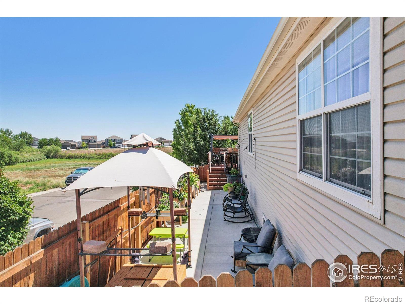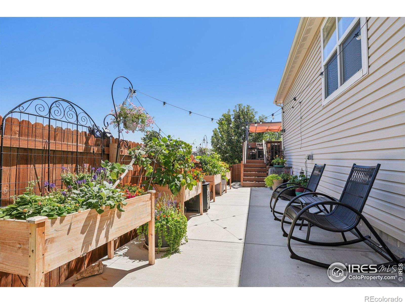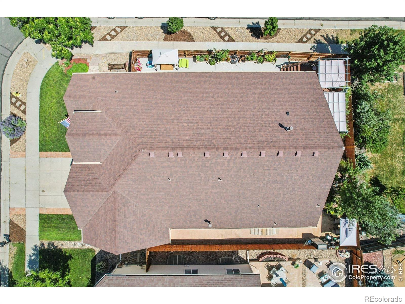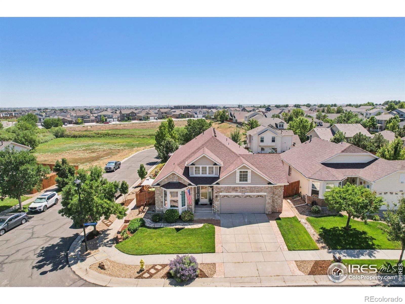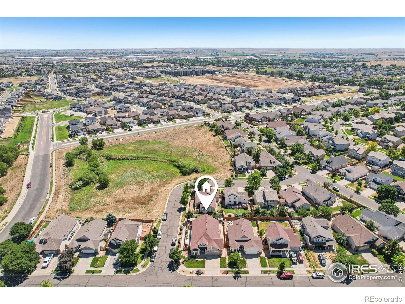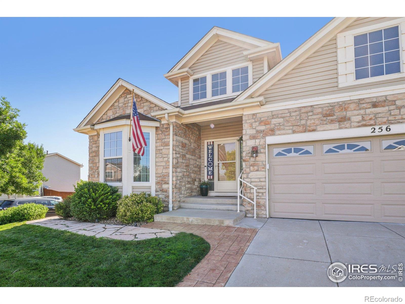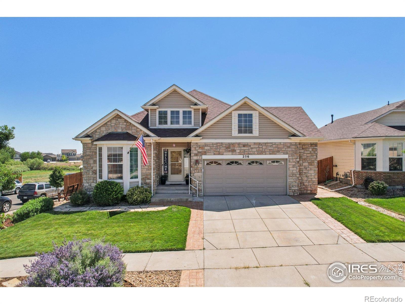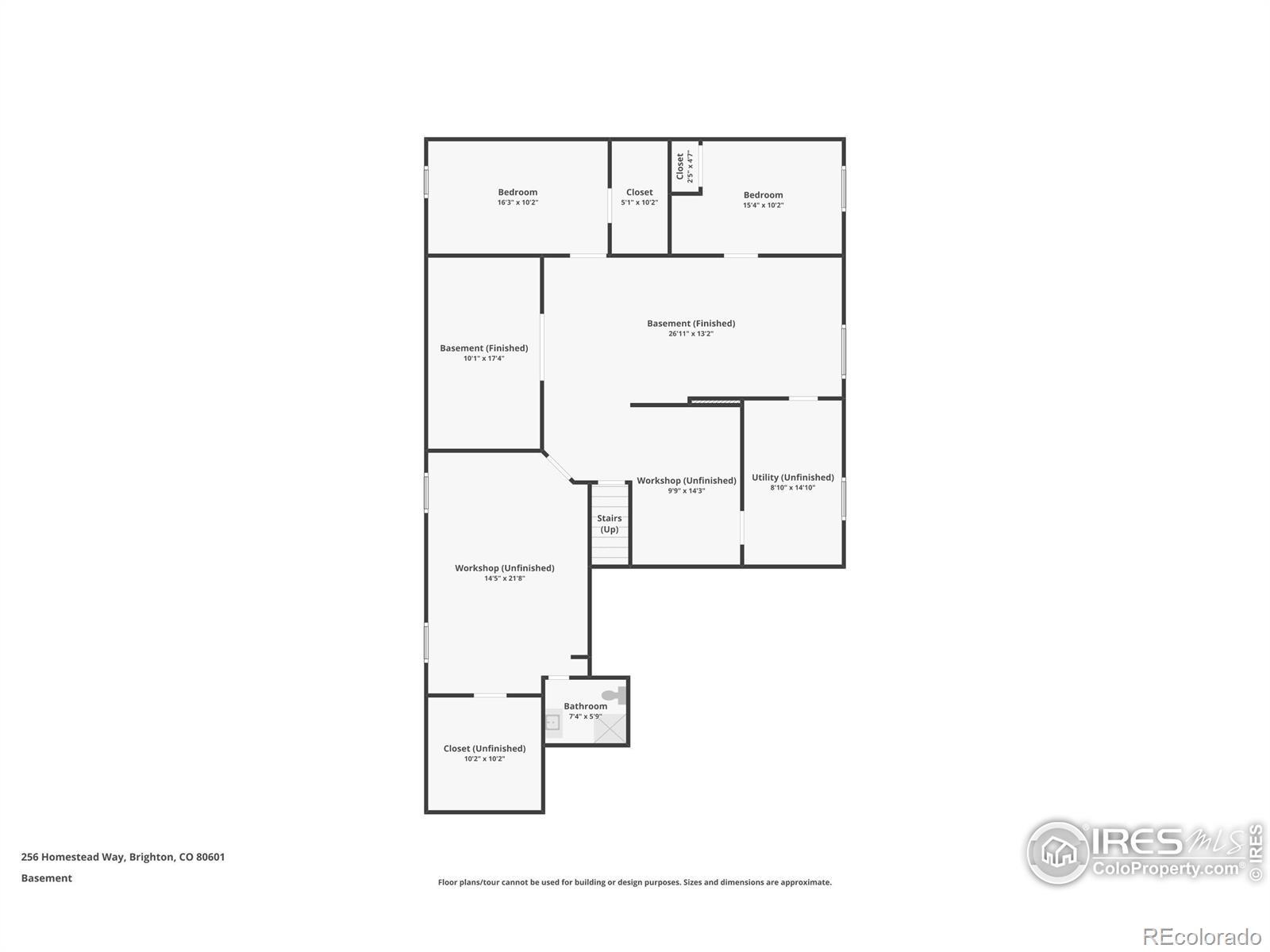Find us on...
Dashboard
- 5 Beds
- 3 Baths
- 3,000 Sqft
- .18 Acres
New Search X
256 Homestead Way
Welcome to Your Next Chapter in Brighton! This spacious 5-bedroom, 3-bathroom ranch on a desirable corner lot offers comfortable living and plenty of room to spread out. Enjoy a 2-car oversized attached garage, basement workshop, and abundant natural light throughout. Step into the foyer and into the formal living and dining rooms, perfect for gatherings. The large eat-in kitchen features newer stainless steel appliances, a huge pantry, kitchen island, and flows seamlessly into the great room with gas fireplace and direct access to the backyard deck.The private primary suite is set apart from the other main floor bedrooms and boasts a large window, 5-piece ensuite bath, and huge walk-in closet. The lower level offers space for recreation, hobbies, or guests. Outside, you'll find updated hardscaping, garden beds, and container gardens. Conveniently located minutes from grocery stores, restaurants, Barr Lake State Park, Brighton's historic downtown, and recreation spots like Benedict Park and Barr Lake's birding trails. Easy access to I-76, HWY 85, E-470 for commuting to Denver, DIA or Boulder. OPEN HOUSE SUNDAY 11/9 12pm to 2pm.
Listing Office: eXp Realty LLC 
Essential Information
- MLS® #IR1041372
- Price$543,000
- Bedrooms5
- Bathrooms3.00
- Full Baths2
- Square Footage3,000
- Acres0.18
- Year Built2005
- TypeResidential
- Sub-TypeSingle Family Residence
- StyleContemporary
- StatusActive
Community Information
- Address256 Homestead Way
- SubdivisionBrighton East Farms Filing 2
- CityBrighton
- CountyAdams
- StateCO
- Zip Code80601
Amenities
- AmenitiesTrail(s)
- Parking Spaces2
- ParkingOversized
- # of Garages2
- ViewPlains
Utilities
Cable Available, Electricity Available, Natural Gas Available
Interior
- HeatingForced Air
- CoolingCeiling Fan(s), Central Air
- FireplaceYes
- FireplacesGas, Great Room
- StoriesOne
Interior Features
Eat-in Kitchen, Five Piece Bath, Kitchen Island, Open Floorplan, Pantry, Vaulted Ceiling(s), Walk-In Closet(s)
Appliances
Dishwasher, Disposal, Microwave, Oven, Refrigerator
Exterior
- RoofComposition
Lot Description
Corner Lot, Sprinklers In Front
Windows
Bay Window(s), Double Pane Windows, Window Coverings
School Information
- DistrictSchool District 27-J
- ElementaryNortheast
- MiddleOverland Trail
- HighBrighton
Additional Information
- Date ListedAugust 14th, 2025
- ZoningResidentia
Listing Details
 eXp Realty LLC
eXp Realty LLC
 Terms and Conditions: The content relating to real estate for sale in this Web site comes in part from the Internet Data eXchange ("IDX") program of METROLIST, INC., DBA RECOLORADO® Real estate listings held by brokers other than RE/MAX Professionals are marked with the IDX Logo. This information is being provided for the consumers personal, non-commercial use and may not be used for any other purpose. All information subject to change and should be independently verified.
Terms and Conditions: The content relating to real estate for sale in this Web site comes in part from the Internet Data eXchange ("IDX") program of METROLIST, INC., DBA RECOLORADO® Real estate listings held by brokers other than RE/MAX Professionals are marked with the IDX Logo. This information is being provided for the consumers personal, non-commercial use and may not be used for any other purpose. All information subject to change and should be independently verified.
Copyright 2025 METROLIST, INC., DBA RECOLORADO® -- All Rights Reserved 6455 S. Yosemite St., Suite 500 Greenwood Village, CO 80111 USA
Listing information last updated on December 11th, 2025 at 10:48am MST.

