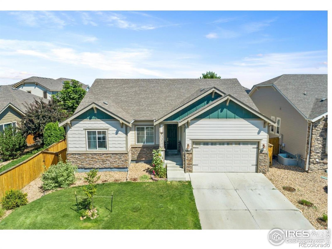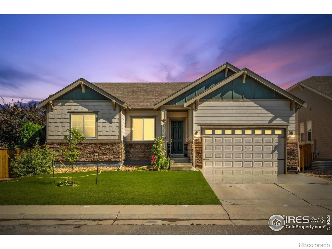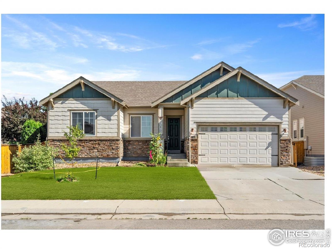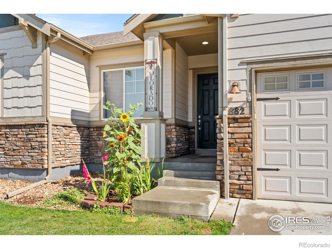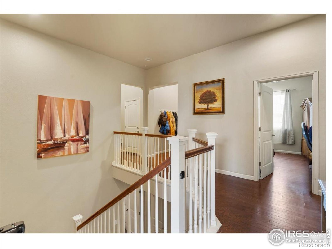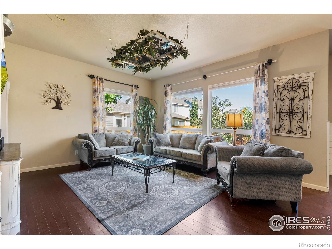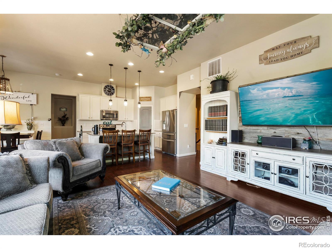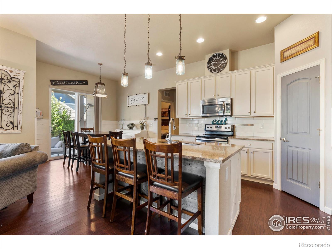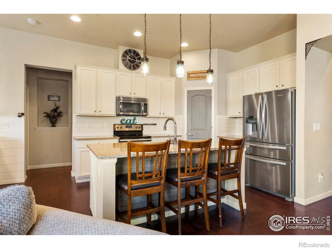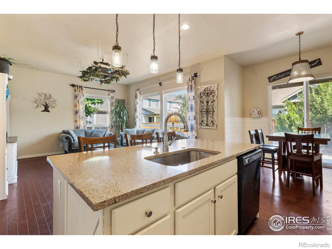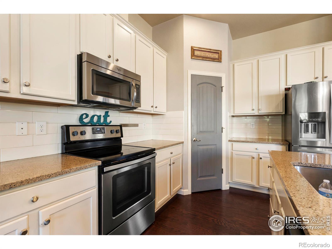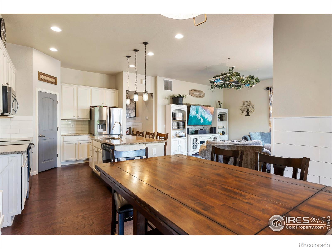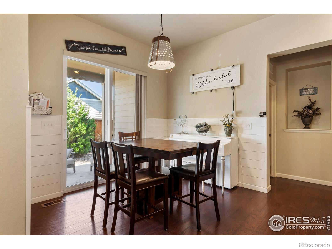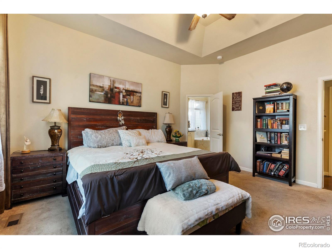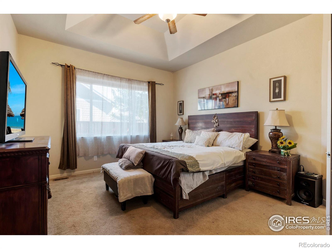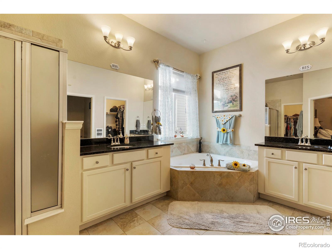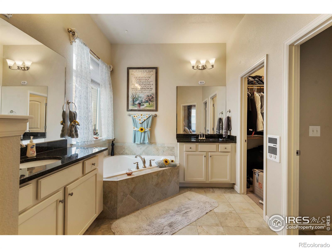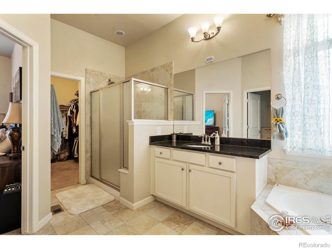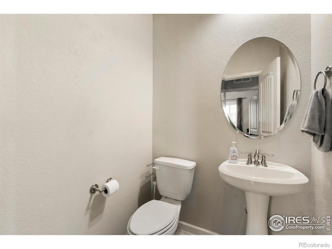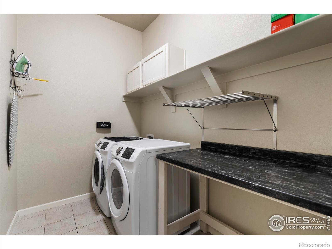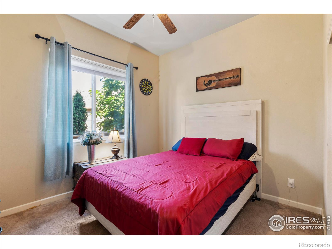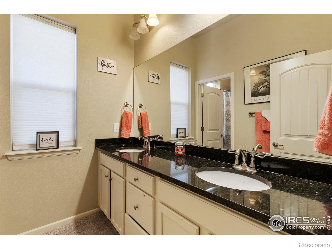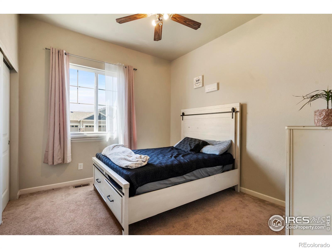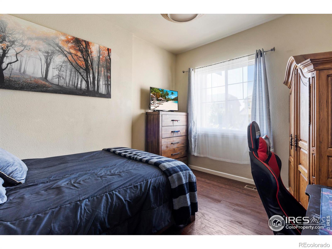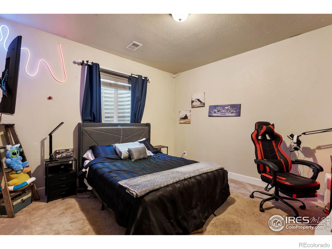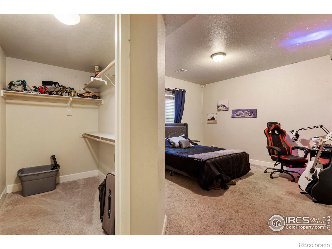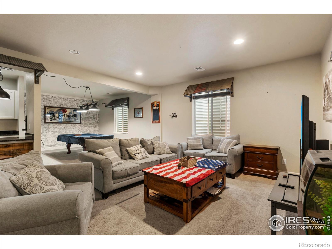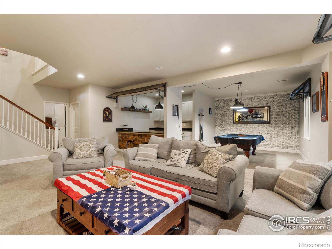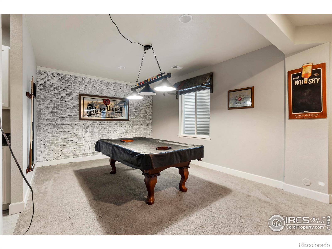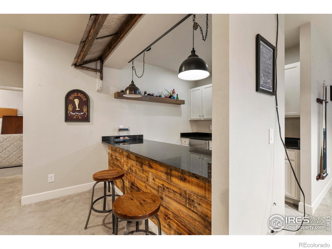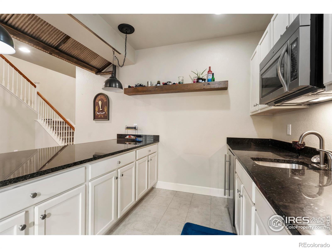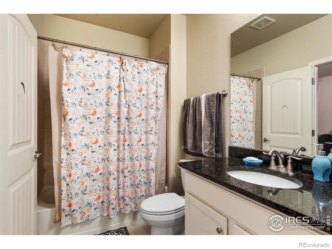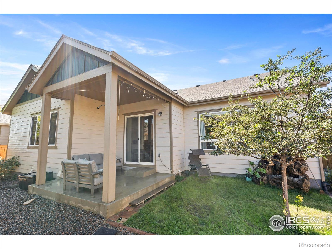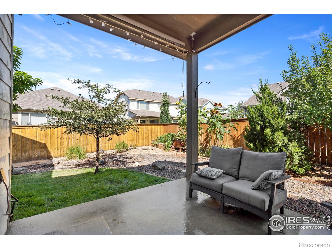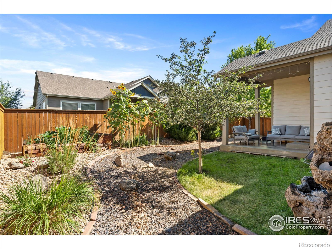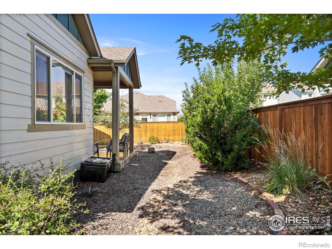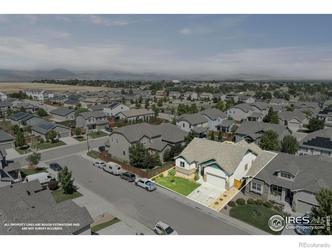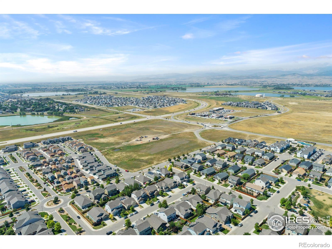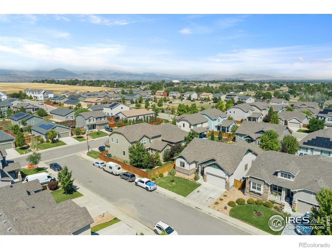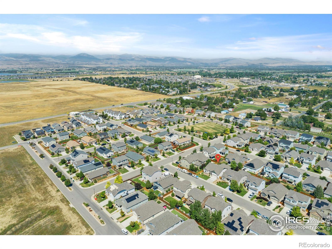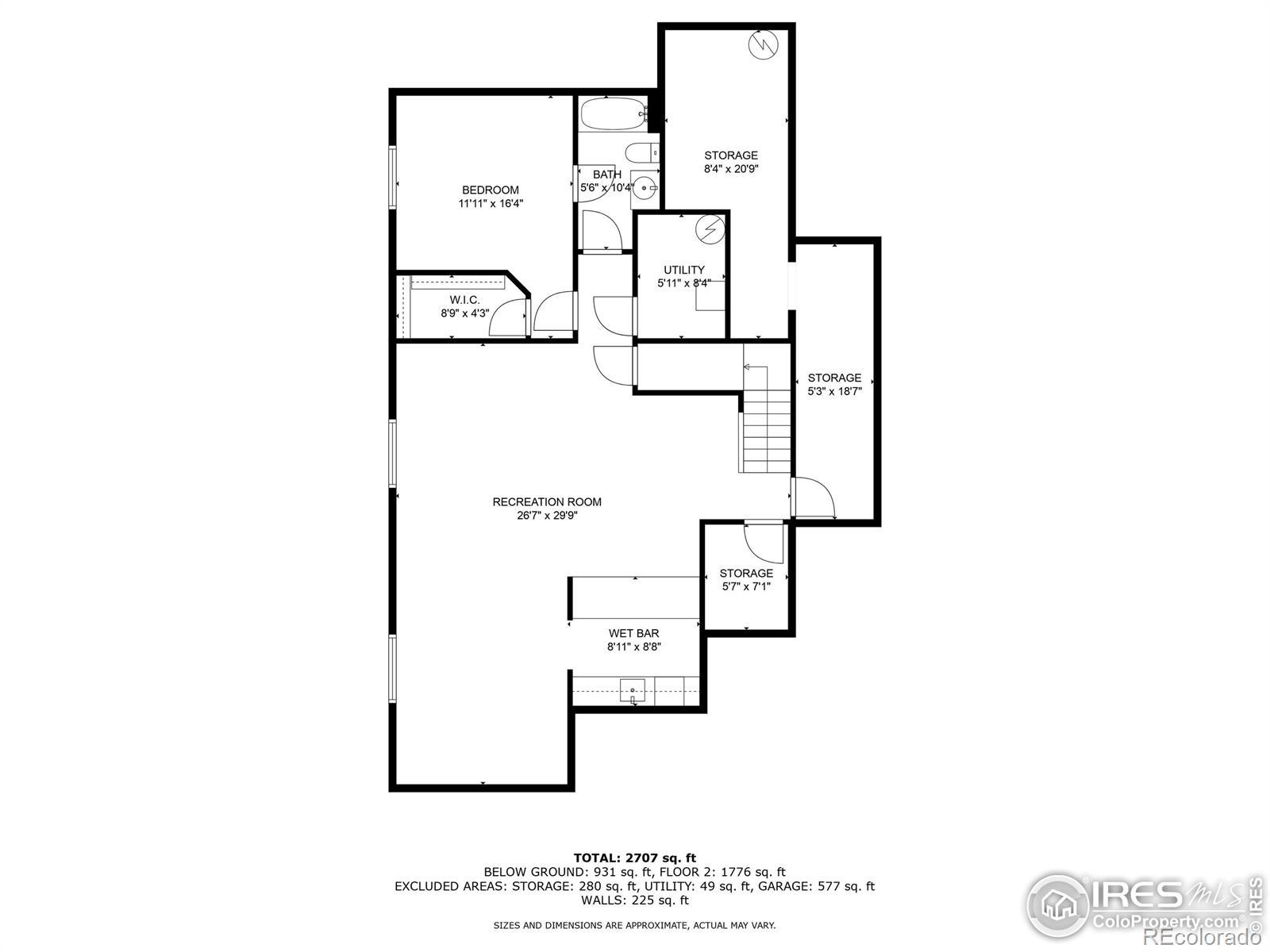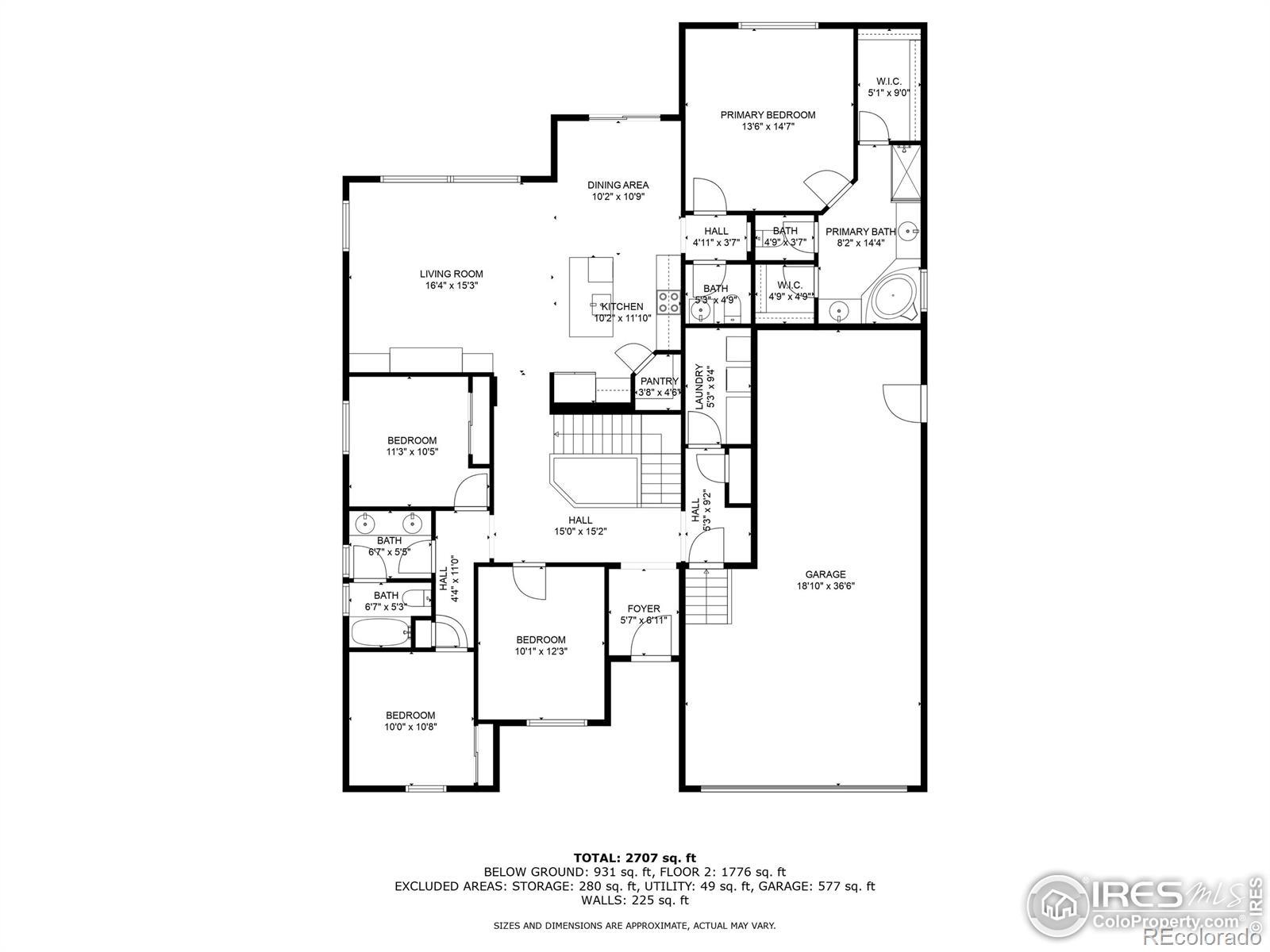Find us on...
Dashboard
- 4 Beds
- 4 Baths
- 3,818 Sqft
- .15 Acres
New Search X
882 Jenny Lane
Modern ranch-style residence with practical living in a welcoming community setting. 4 bed, 4 bath with additional room for office/bedroom. Excellent open floorplan and abundant natural light and features hardwood flooring, shiplap detailing, and reclaimed wood finishes. The gourmet kitchen offers quartz countertops, a sizable island, stainless steel appliances, and classic white cabinetry with a subway tile backsplash. The finished basement boasts a spacious recreational room complete with granite wet bar, mini-kitchen creating an ideal environment for entertaining guests or multigenerational living. Outdoors, enjoy a covered patio with drop shade, gas firepit, and a secondary seating area. Thoughtful xeriscaping and drip irrigation enhance both beauty and sustainability. This home is situated in a vibrant neighborhood offering food truck events, green space, and community gardens. Located a couple minutes from Hwy 287, about a mile from TPC Colorado Golf Course and near Berthoud's recreation center, this property presents exceptional lifestyle benefits with access to premier amenities and outdoor activities.
Listing Office: Berkshire Hathaway HomeServices Rocky Mountain, Realtors-Fort Collins 
Essential Information
- MLS® #IR1041442
- Price$600,000
- Bedrooms4
- Bathrooms4.00
- Full Baths3
- Half Baths1
- Square Footage3,818
- Acres0.15
- Year Built2016
- TypeResidential
- Sub-TypeSingle Family Residence
- StyleContemporary
- StatusActive
Community Information
- Address882 Jenny Lane
- SubdivisionPrairiestar Filing 1
- CityBerthoud
- CountyLarimer
- StateCO
- Zip Code80513
Amenities
- AmenitiesPark
- Parking Spaces3
- ParkingOversized
- # of Garages3
Utilities
Cable Available, Electricity Available, Internet Access (Wired), Natural Gas Available
Interior
- HeatingForced Air
- CoolingCeiling Fan(s), Central Air
- StoriesOne
Interior Features
Eat-in Kitchen, Five Piece Bath, Kitchen Island, Open Floorplan, Pantry, Walk-In Closet(s), Wet Bar
Appliances
Dishwasher, Disposal, Microwave, Oven
Exterior
- Lot DescriptionLevel, Sprinklers In Front
- RoofComposition
Windows
Double Pane Windows, Window Coverings
School Information
- DistrictThompson R2-J
- ElementaryCarrie Martin
- MiddleOther
- HighThompson Valley
Additional Information
- Date ListedAugust 14th, 2025
- ZoningRES
Listing Details
Berkshire Hathaway HomeServices Rocky Mountain, Realtors-Fort Collins
 Terms and Conditions: The content relating to real estate for sale in this Web site comes in part from the Internet Data eXchange ("IDX") program of METROLIST, INC., DBA RECOLORADO® Real estate listings held by brokers other than RE/MAX Professionals are marked with the IDX Logo. This information is being provided for the consumers personal, non-commercial use and may not be used for any other purpose. All information subject to change and should be independently verified.
Terms and Conditions: The content relating to real estate for sale in this Web site comes in part from the Internet Data eXchange ("IDX") program of METROLIST, INC., DBA RECOLORADO® Real estate listings held by brokers other than RE/MAX Professionals are marked with the IDX Logo. This information is being provided for the consumers personal, non-commercial use and may not be used for any other purpose. All information subject to change and should be independently verified.
Copyright 2025 METROLIST, INC., DBA RECOLORADO® -- All Rights Reserved 6455 S. Yosemite St., Suite 500 Greenwood Village, CO 80111 USA
Listing information last updated on December 19th, 2025 at 7:48am MST.

