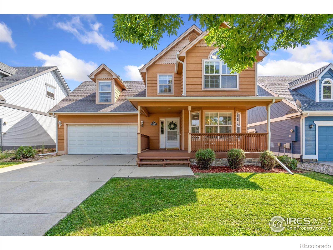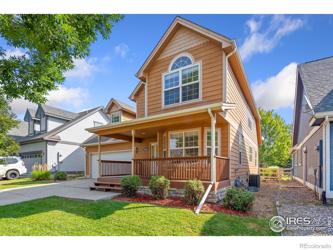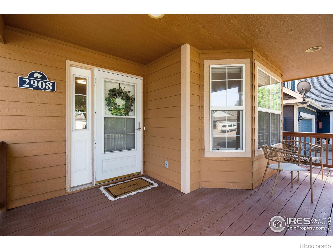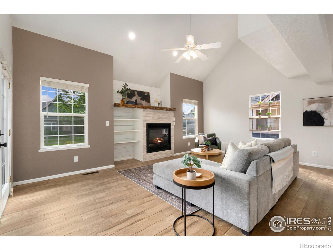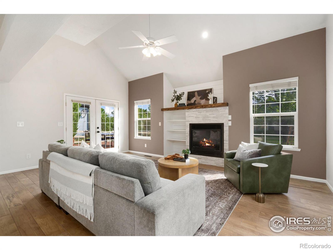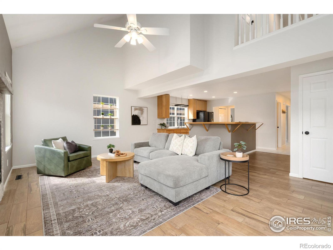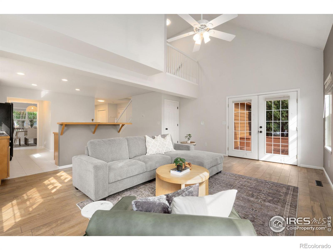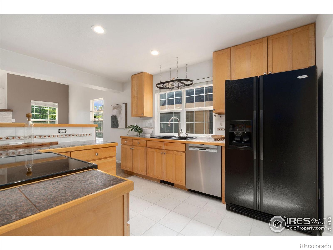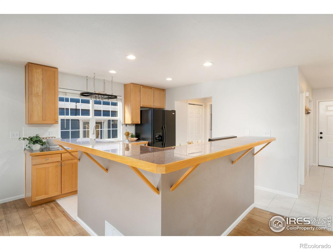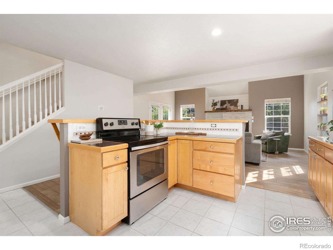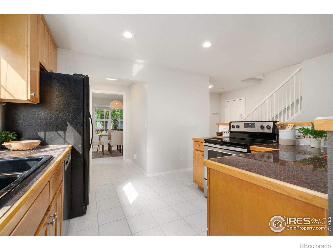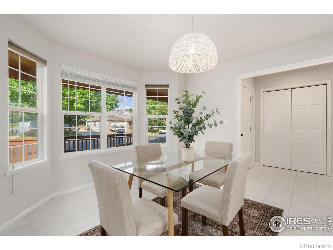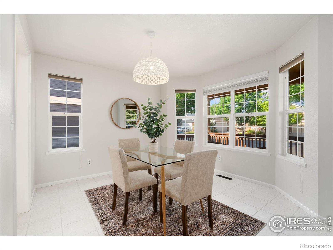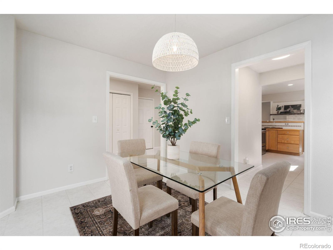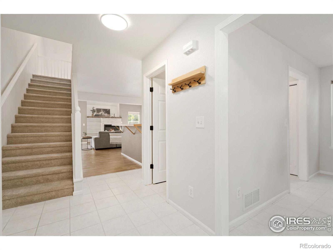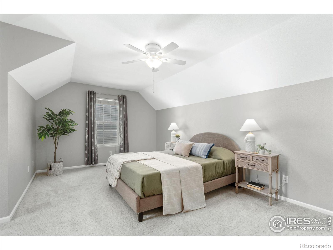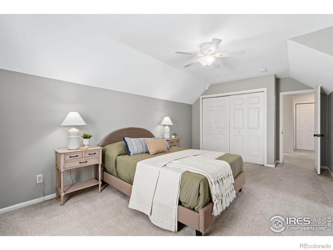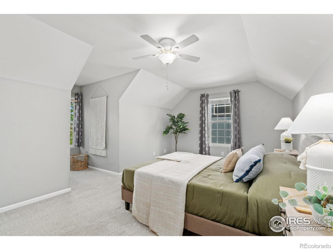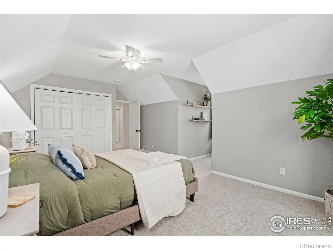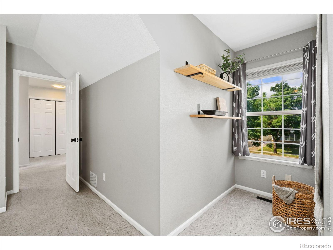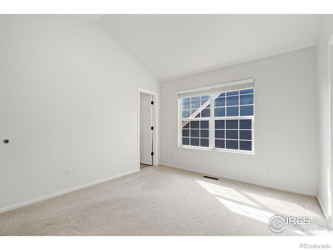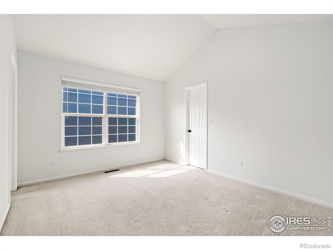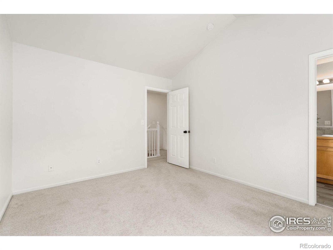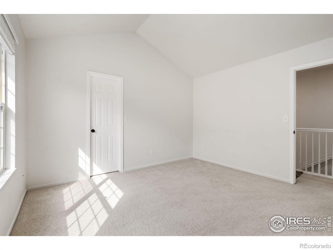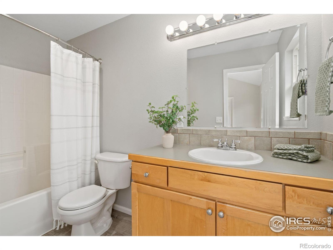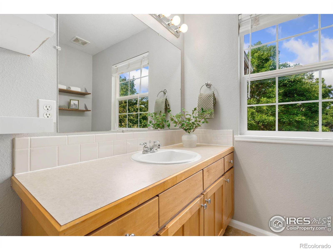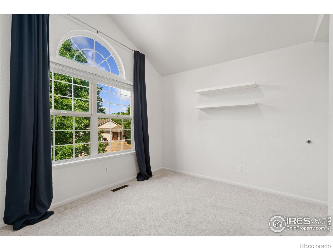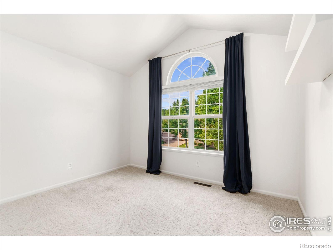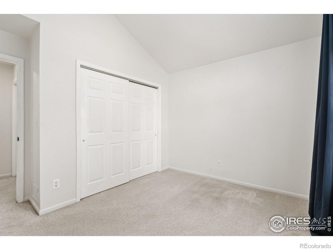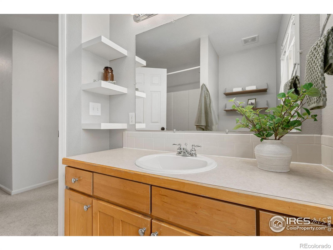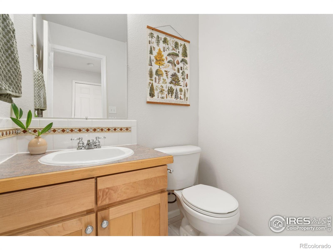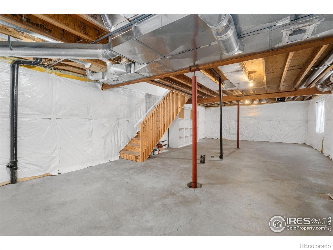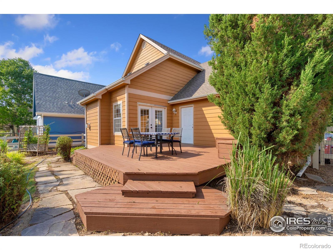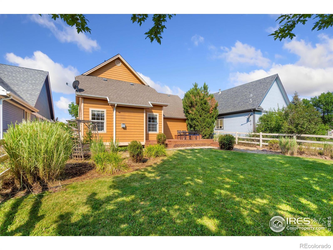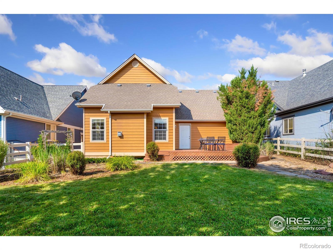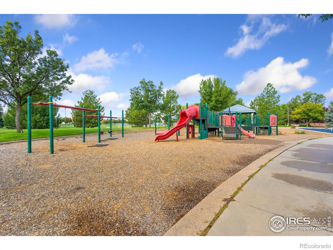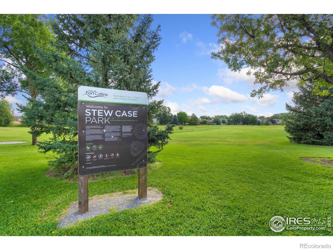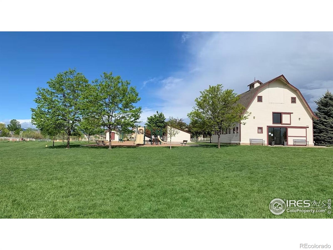Find us on...
Dashboard
- 3 Beds
- 3 Baths
- 1,804 Sqft
- .14 Acres
New Search X
2908 Des Moines Drive
NEW PRICE!!! Best Value in convenient Ridgen Farm subdivision close to the best shopping centers, schools, walking paths and trails through the Fort Collins Environmental Center. The seller has lovingly cared for with updated paint, fixtures, hardwood tile flooring in the family room and new gas fireplace surround. Cute as a button---you will truly love to call this place "home". Enjoy sipping your morning coffee on the covered front porch and evening BBQs on your spacious backyard deck with fully fenced yard and established landscaping. Bring your oversized cars and toys! This 27x20 foot garage has room for it all! A true gem and priced to sell! Seller will have a new Class 4 shingle roof professionally installed before closing. Homeowners insurance discounts available.
Listing Office: Group Harmony 
Essential Information
- MLS® #IR1041495
- Price$595,000
- Bedrooms3
- Bathrooms3.00
- Full Baths2
- Half Baths1
- Square Footage1,804
- Acres0.14
- Year Built2001
- TypeResidential
- Sub-TypeSingle Family Residence
- StatusActive
Community Information
- Address2908 Des Moines Drive
- SubdivisionRigden Farm
- CityFort Collins
- CountyLarimer
- StateCO
- Zip Code80525
Amenities
- AmenitiesClubhouse, Park
- Parking Spaces2
- # of Garages2
Utilities
Electricity Available, Natural Gas Available
Interior
- HeatingForced Air
- CoolingCentral Air
- FireplaceYes
- FireplacesGas
- StoriesTwo
Interior Features
Eat-in Kitchen, Kitchen Island, Open Floorplan, Pantry, Vaulted Ceiling(s), Walk-In Closet(s)
Appliances
Dishwasher, Microwave, Oven, Refrigerator, Self Cleaning Oven
Exterior
- Lot DescriptionLevel, Sprinklers In Front
- WindowsWindow Coverings
- RoofComposition
School Information
- DistrictPoudre R-1
- ElementaryRiffenburgh
- MiddleLesher
- HighFort Collins
Additional Information
- Date ListedAugust 15th, 2025
- ZoningLMN
Listing Details
 Group Harmony
Group Harmony
 Terms and Conditions: The content relating to real estate for sale in this Web site comes in part from the Internet Data eXchange ("IDX") program of METROLIST, INC., DBA RECOLORADO® Real estate listings held by brokers other than RE/MAX Professionals are marked with the IDX Logo. This information is being provided for the consumers personal, non-commercial use and may not be used for any other purpose. All information subject to change and should be independently verified.
Terms and Conditions: The content relating to real estate for sale in this Web site comes in part from the Internet Data eXchange ("IDX") program of METROLIST, INC., DBA RECOLORADO® Real estate listings held by brokers other than RE/MAX Professionals are marked with the IDX Logo. This information is being provided for the consumers personal, non-commercial use and may not be used for any other purpose. All information subject to change and should be independently verified.
Copyright 2025 METROLIST, INC., DBA RECOLORADO® -- All Rights Reserved 6455 S. Yosemite St., Suite 500 Greenwood Village, CO 80111 USA
Listing information last updated on December 27th, 2025 at 6:33pm MST.

