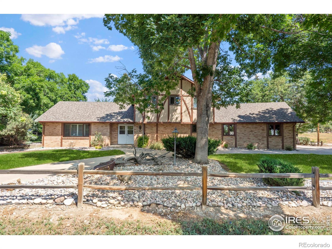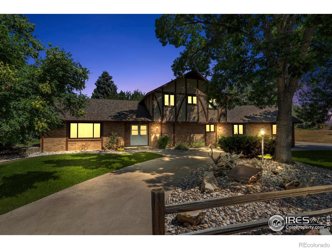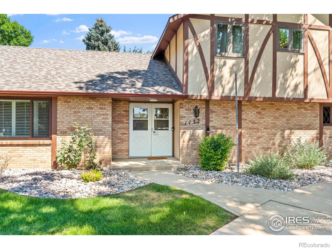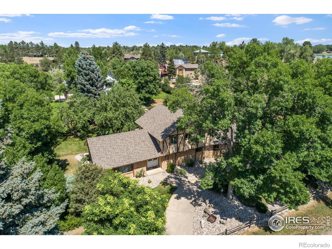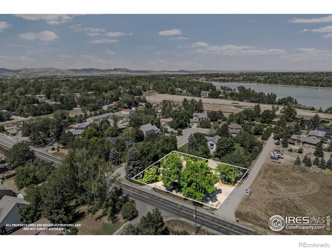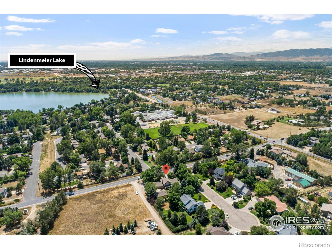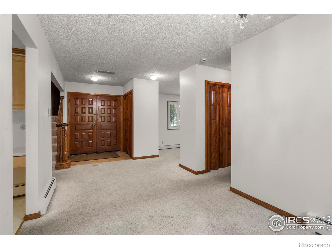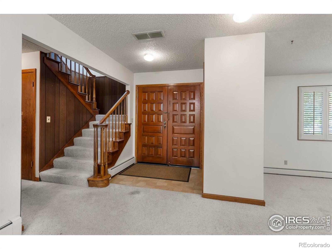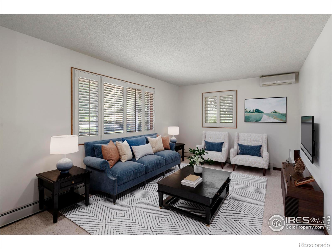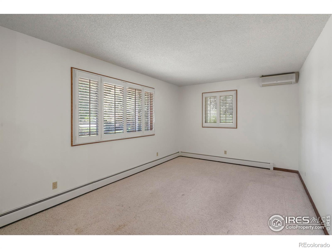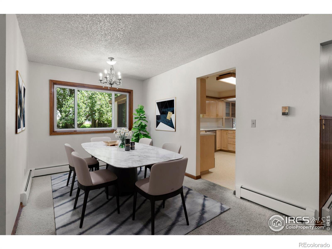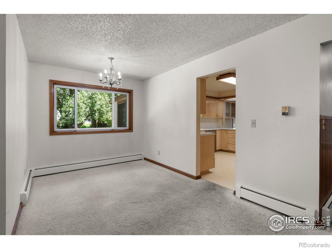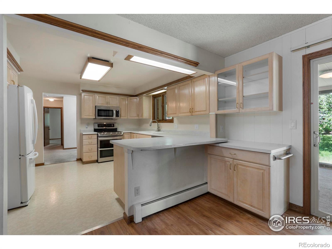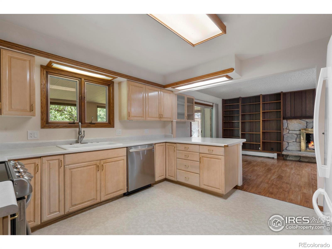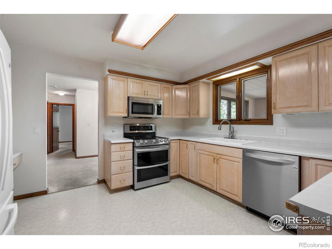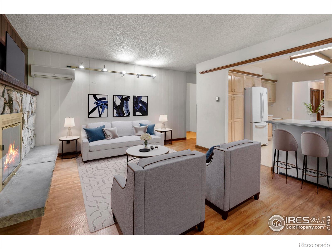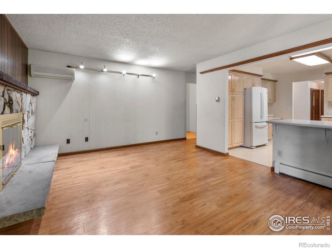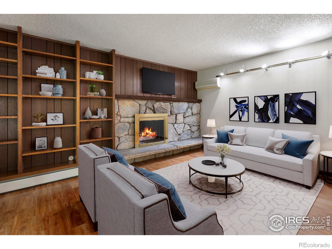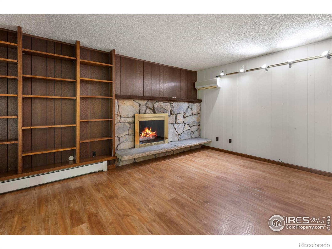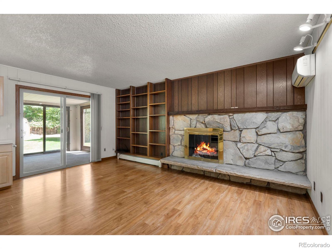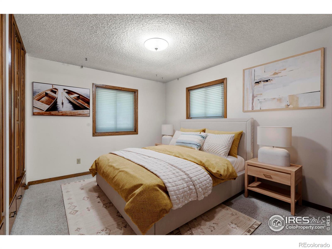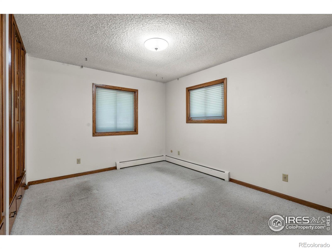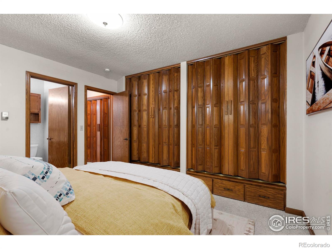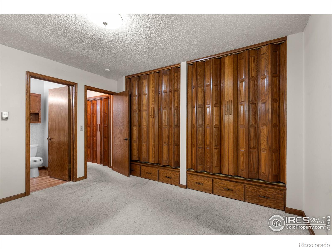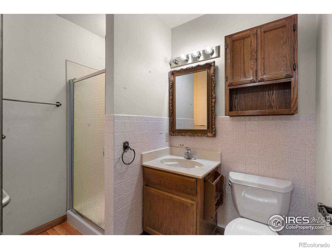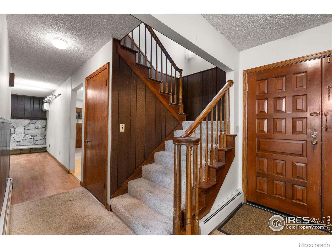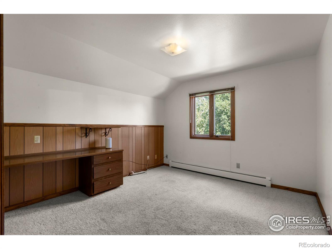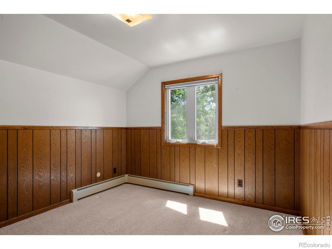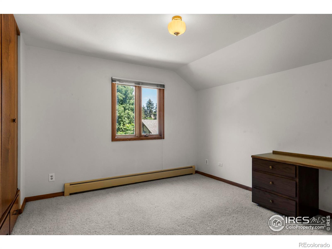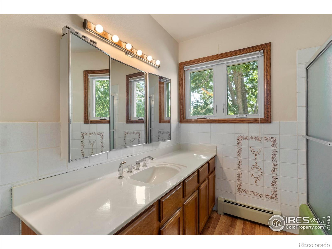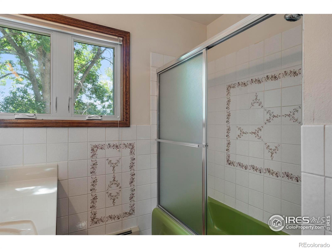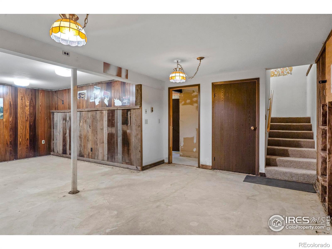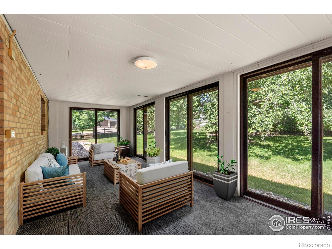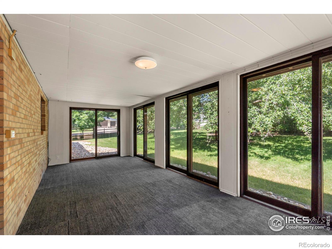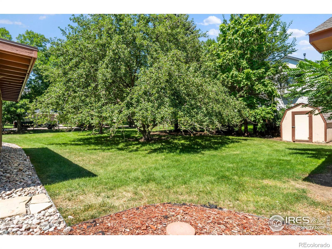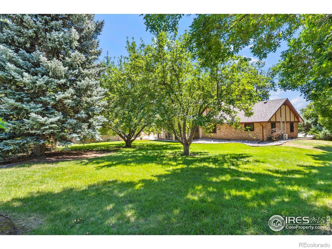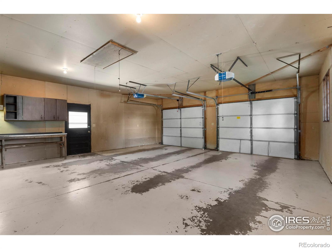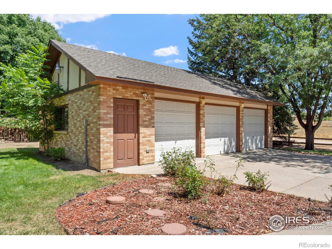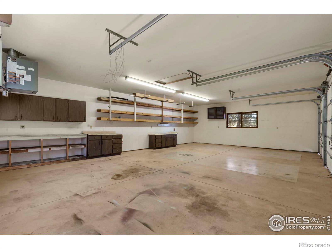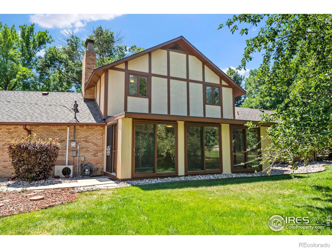Find us on...
Dashboard
- 4 Beds
- 4 Baths
- 2,756 Sqft
- .46 Acres
New Search X
1132 Country Club Road
Discover a rare blend of craftsmanship, space, and location in this 4-bedroom, 4-bath custom home, built and lovingly owned by the founder of Delozier Construction. Nestled on a lush half-acre lot shaded by towering mature trees, this property feels like a private retreat while being just minutes from the charm and energy of Old Town Fort Collins.The home's traditional floor plan offers warm, inviting spaces for gathering, entertaining, and daily living-ready for your vision to transform it into a modern-day showpiece. An oversized heated 2-car attached garage (730 square feet) plus a heated 3-car detached shop/garage (877 square feet) provide endless possibilities for car enthusiasts, hobbyists, or extra storage.From the moment you arrive, the quality is clear-and the potential is limitless. This is more than just a house; it's a canvas for your dream home in one of Fort Collins' most desirable locations.
Listing Office: RE/MAX Advanced Inc. 
Essential Information
- MLS® #IR1041524
- Price$699,000
- Bedrooms4
- Bathrooms4.00
- Full Baths1
- Half Baths2
- Square Footage2,756
- Acres0.46
- Year Built1971
- TypeResidential
- Sub-TypeSingle Family Residence
- StatusPending
Community Information
- Address1132 Country Club Road
- SubdivisionDelozier
- CityFort Collins
- CountyLarimer
- StateCO
- Zip Code80524
Amenities
- Parking Spaces2
- # of Garages2
Utilities
Cable Available, Electricity Available, Internet Access (Wired), Natural Gas Available
Parking
Heated Garage, Oversized, RV Access/Parking
Interior
- HeatingBaseboard, Hot Water
- CoolingAir Conditioning-Room
- FireplaceYes
- FireplacesGas, Great Room
- StoriesTwo
Appliances
Dishwasher, Microwave, Oven, Refrigerator
Exterior
- WindowsWindow Coverings
- RoofComposition
Lot Description
Corner Lot, Level, Sprinklers In Front
School Information
- DistrictPoudre R-1
- ElementaryTavelli
- MiddleLincoln
- HighPoudre
Additional Information
- Date ListedAugust 21st, 2025
- ZoningR
Listing Details
 RE/MAX Advanced Inc.
RE/MAX Advanced Inc.
 Terms and Conditions: The content relating to real estate for sale in this Web site comes in part from the Internet Data eXchange ("IDX") program of METROLIST, INC., DBA RECOLORADO® Real estate listings held by brokers other than RE/MAX Professionals are marked with the IDX Logo. This information is being provided for the consumers personal, non-commercial use and may not be used for any other purpose. All information subject to change and should be independently verified.
Terms and Conditions: The content relating to real estate for sale in this Web site comes in part from the Internet Data eXchange ("IDX") program of METROLIST, INC., DBA RECOLORADO® Real estate listings held by brokers other than RE/MAX Professionals are marked with the IDX Logo. This information is being provided for the consumers personal, non-commercial use and may not be used for any other purpose. All information subject to change and should be independently verified.
Copyright 2025 METROLIST, INC., DBA RECOLORADO® -- All Rights Reserved 6455 S. Yosemite St., Suite 500 Greenwood Village, CO 80111 USA
Listing information last updated on December 27th, 2025 at 9:33pm MST.

